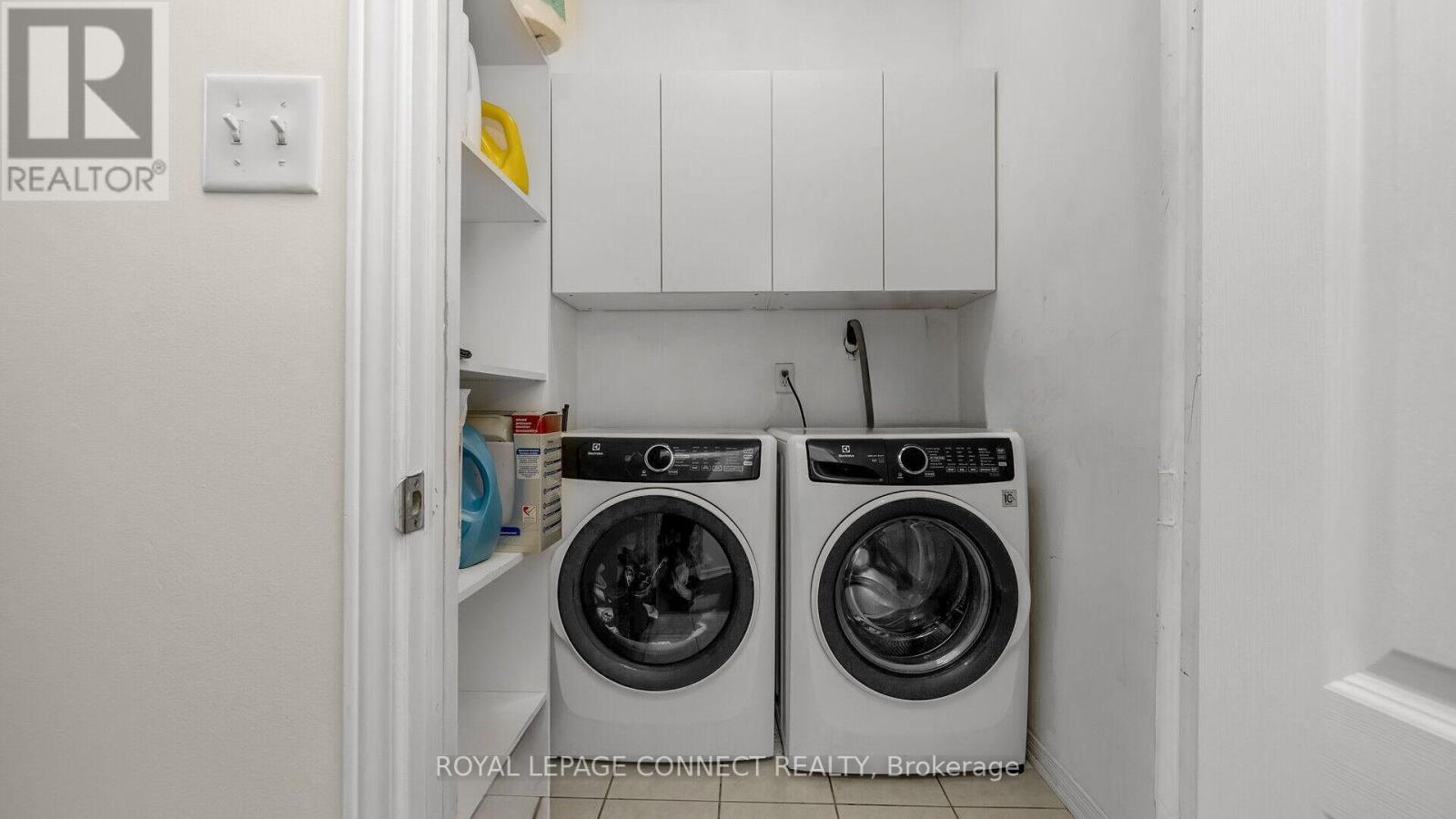76 Octillo Boulevard Brampton (Sandringham-Wellington), Ontario L6R 2V6
$1,399,900
Welcome to this stunning 3-bedroom, 4-bathroom detached home, a true gem located in a desirable neighbourhood. The newly renovated kitchen is fully equipped with stainless steel appliances, sleek countertops, and ample cabinetry, perfect for culinary enthusiasts and family gatherings alike. Grand Staircase entrance features a large family room with 20ft high ceiling. A standout feature of this property is the fully finished basement apartment, boasting 2 bedrooms and a separate entrance. Ideal for rental income, extended family, or a private workspace, this versatile space includes its own kitchen and bathroom, ensuring complete independence. Don't miss the opportunity to make this exquisite home your own. Schedule a viewing today and experience the perfect blend of comfort and functionality. (id:35492)
Property Details
| MLS® Number | W9243766 |
| Property Type | Single Family |
| Community Name | Sandringham-Wellington |
| Parking Space Total | 4 |
Building
| Bathroom Total | 4 |
| Bedrooms Above Ground | 3 |
| Bedrooms Below Ground | 2 |
| Bedrooms Total | 5 |
| Basement Features | Apartment In Basement, Separate Entrance |
| Basement Type | N/a |
| Construction Style Attachment | Detached |
| Cooling Type | Central Air Conditioning |
| Exterior Finish | Brick |
| Fireplace Present | Yes |
| Flooring Type | Hardwood, Laminate |
| Foundation Type | Unknown |
| Half Bath Total | 1 |
| Heating Fuel | Natural Gas |
| Heating Type | Forced Air |
| Stories Total | 2 |
| Type | House |
| Utility Water | Municipal Water |
Parking
| Attached Garage |
Land
| Acreage | No |
| Sewer | Sanitary Sewer |
| Size Depth | 78 Ft ,10 In |
| Size Frontage | 45 Ft |
| Size Irregular | 45 X 78.84 Ft |
| Size Total Text | 45 X 78.84 Ft |
Rooms
| Level | Type | Length | Width | Dimensions |
|---|---|---|---|---|
| Second Level | Primary Bedroom | 5.48 m | 3.99 m | 5.48 m x 3.99 m |
| Second Level | Bedroom 2 | 4.41 m | 3.59 m | 4.41 m x 3.59 m |
| Second Level | Bedroom 3 | 4.59 m | 3.48 m | 4.59 m x 3.48 m |
| Basement | Bedroom 4 | 5.19 m | 3.99 m | 5.19 m x 3.99 m |
| Basement | Bedroom 5 | 3.99 m | 3.65 m | 3.99 m x 3.65 m |
| Basement | Kitchen | 2.75 m | 2.5 m | 2.75 m x 2.5 m |
| Main Level | Kitchen | 3.99 m | 3.8 m | 3.99 m x 3.8 m |
| Main Level | Living Room | 4.26 m | 3.65 m | 4.26 m x 3.65 m |
| Main Level | Family Room | 5.47 m | 3.65 m | 5.47 m x 3.65 m |
| Main Level | Dining Room | 3.7 m | 3.99 m | 3.7 m x 3.99 m |
Interested?
Contact us for more information

Randy Powell
Salesperson
(888) 766-4456
randypowell.ca/
https://www.facebook.com/RandyPowellRealEstate
https://ca.linkedin.com/in/RandyPowellRealEstate

335 Bayly Street West
Ajax, Ontario L1S 6M2
(905) 427-6522
(905) 427-6524
www.royallepageconnect.com










































