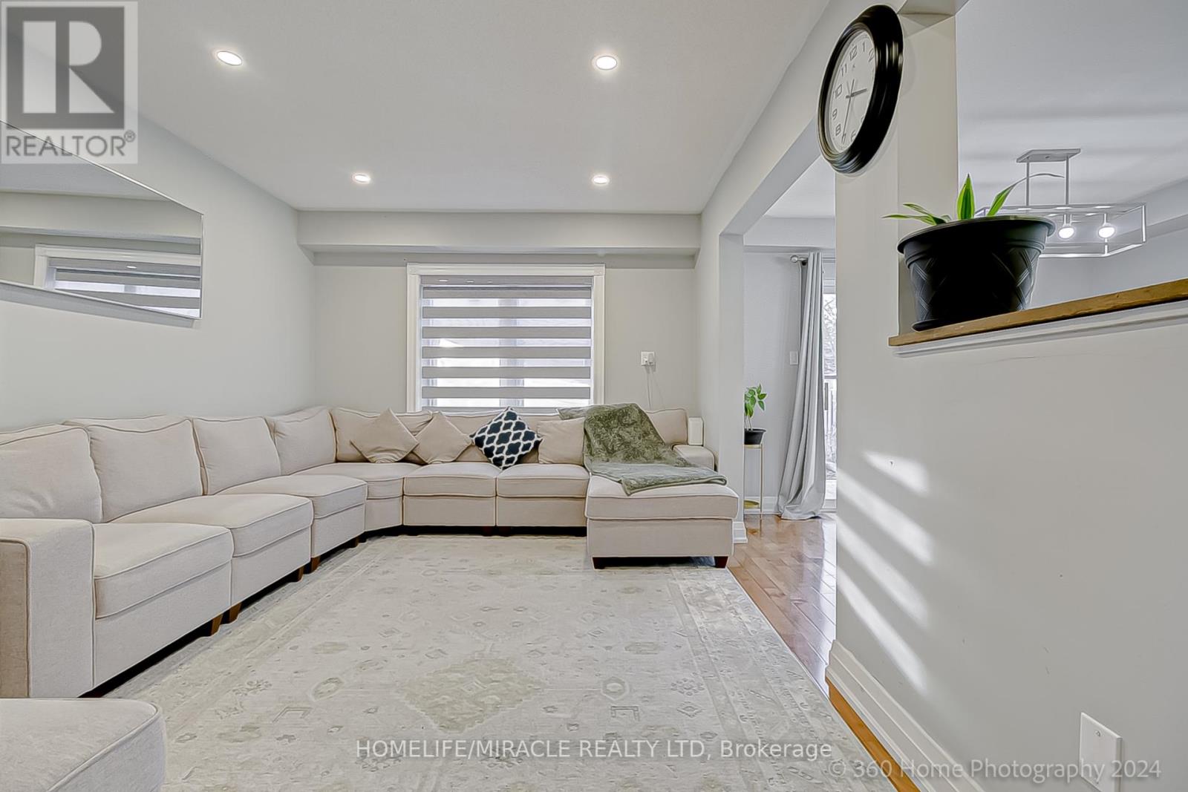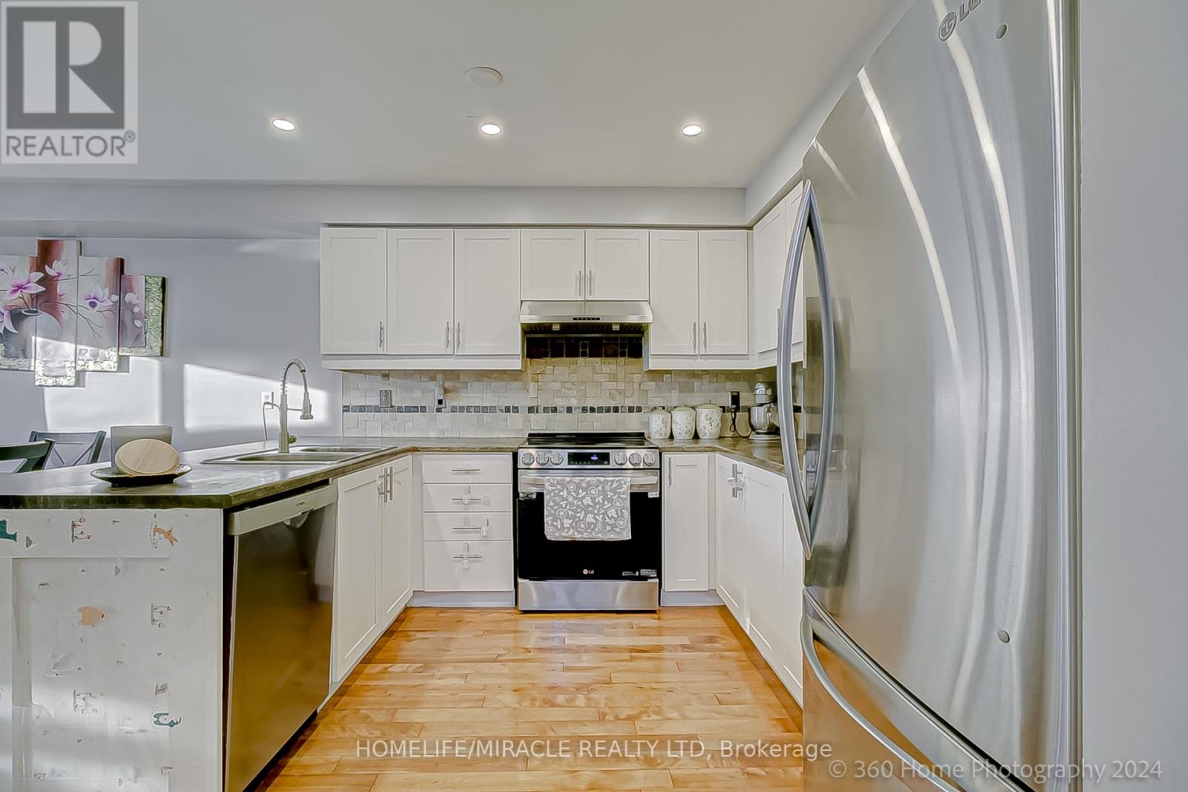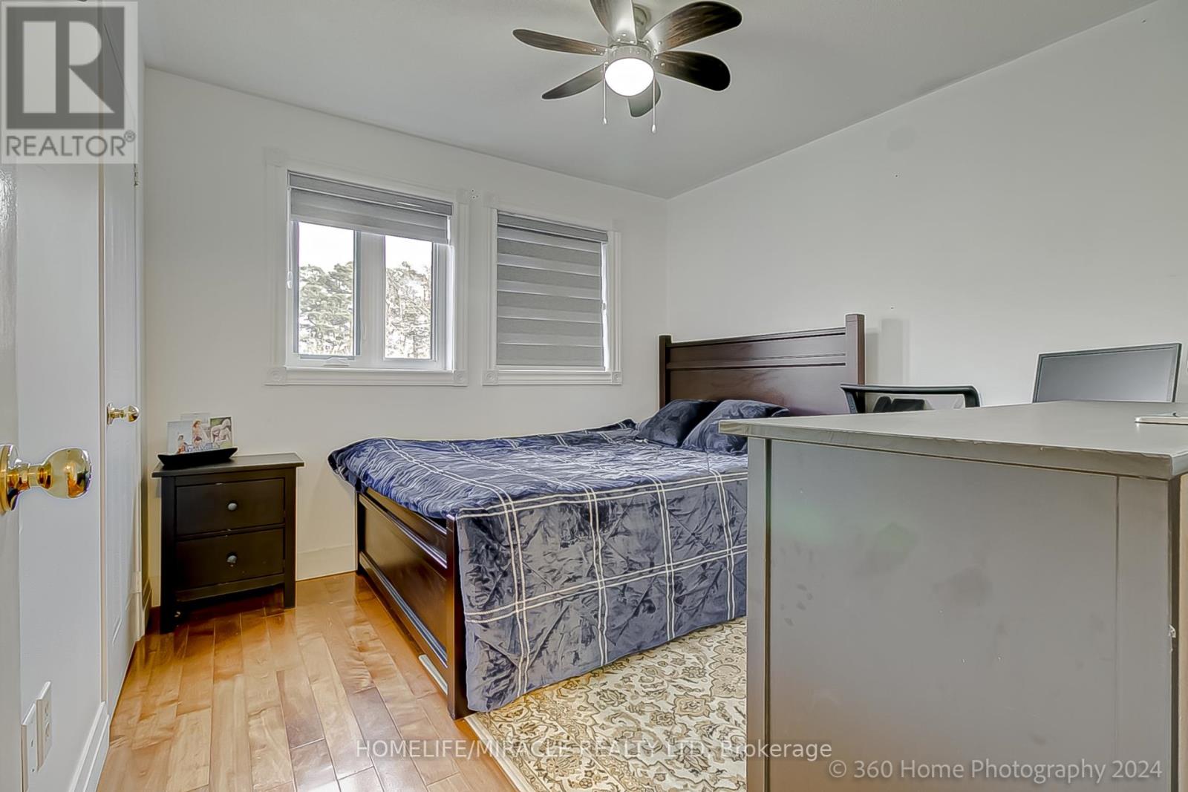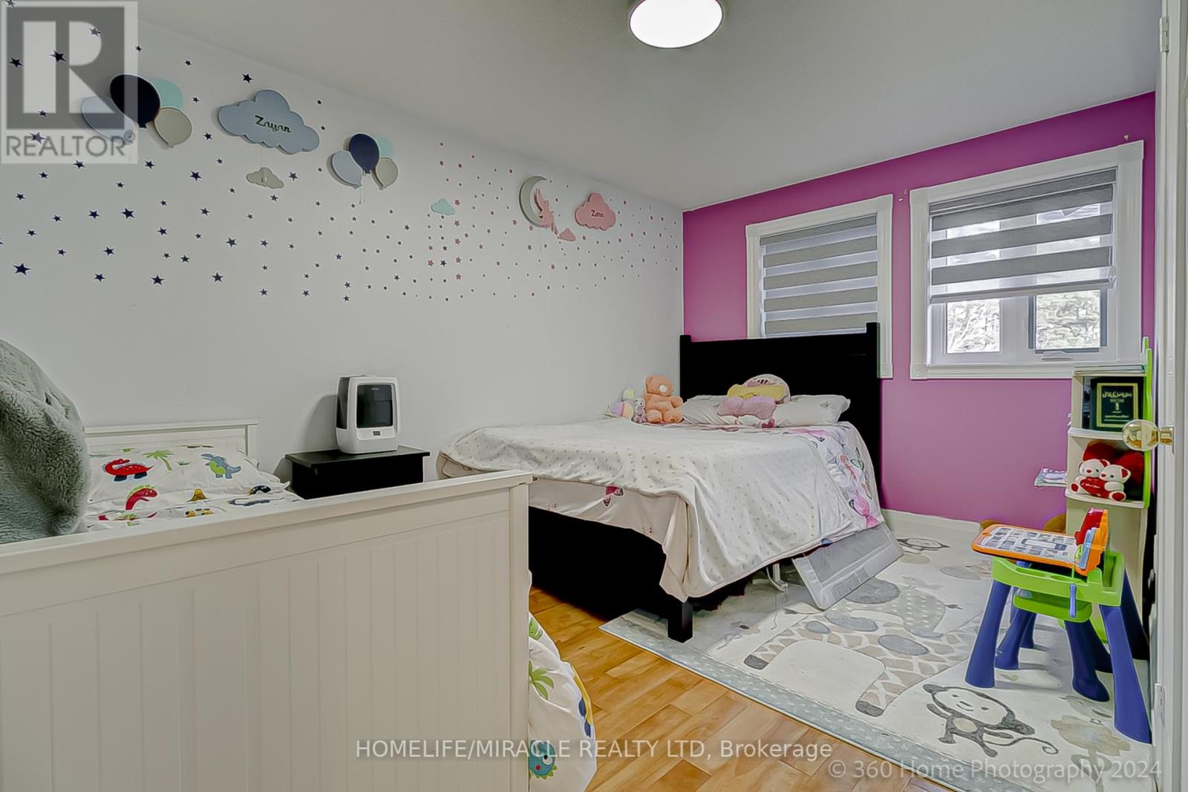76 Kate Aitken Crescent New Tecumseth (Beeton), Ontario L0G 1A0
$849,000
Excellent and very well maintained 3 bedroom detached house with finished basement in high demand area of Beeton.Newley installed front double door.New windows(2024).updated kitchen with stainless steel appliances. Large primary bedroom features walk-in closet & 4 piece ensuite.Updated washroom (2023) partially Finished basement with family room, one full washroom, and bedroom .. Located on a quiet family friendly street.Prime Location Close To Schools, Golfing, Grocery Stores, Highway 9 & Highway 400! **** EXTRAS **** Stainless Steel Fridge, new SS Stove, SS D/W ,Washer, Dryer. Central Air, All Elf's, All Window Coverings, Pot Lights, Backyard Gazebo,Garage door opener & Water Softener (as is).HWT owned (id:35492)
Property Details
| MLS® Number | N11881584 |
| Property Type | Single Family |
| Community Name | Beeton |
| Parking Space Total | 3 |
Building
| Bathroom Total | 4 |
| Bedrooms Above Ground | 3 |
| Bedrooms Below Ground | 1 |
| Bedrooms Total | 4 |
| Basement Development | Finished |
| Basement Features | Separate Entrance |
| Basement Type | N/a (finished) |
| Construction Style Attachment | Detached |
| Cooling Type | Central Air Conditioning |
| Exterior Finish | Brick, Vinyl Siding |
| Flooring Type | Hardwood |
| Foundation Type | Concrete |
| Half Bath Total | 1 |
| Heating Fuel | Natural Gas |
| Heating Type | Forced Air |
| Stories Total | 2 |
| Type | House |
| Utility Water | Municipal Water |
Parking
| Attached Garage |
Land
| Acreage | No |
| Sewer | Sanitary Sewer |
| Size Depth | 100 Ft |
| Size Frontage | 36 Ft ,1 In |
| Size Irregular | 36.09 X 100 Ft |
| Size Total Text | 36.09 X 100 Ft|under 1/2 Acre |
Rooms
| Level | Type | Length | Width | Dimensions |
|---|---|---|---|---|
| Second Level | Primary Bedroom | 5.21 m | 4.54 m | 5.21 m x 4.54 m |
| Second Level | Bedroom 2 | 4.3 m | 2.91 m | 4.3 m x 2.91 m |
| Second Level | Bedroom 3 | 3.1 m | 3.1 m | 3.1 m x 3.1 m |
| Basement | Recreational, Games Room | 5.61 m | 3.1 m | 5.61 m x 3.1 m |
| Basement | Bedroom | 2.99 m | 2.99 m | 2.99 m x 2.99 m |
| Main Level | Family Room | 4.42 m | 2.69 m | 4.42 m x 2.69 m |
| Main Level | Kitchen | 6.41 m | 3.2 m | 6.41 m x 3.2 m |
| Main Level | Eating Area | 6.41 m | 3.2 m | 6.41 m x 3.2 m |
https://www.realtor.ca/real-estate/27712874/76-kate-aitken-crescent-new-tecumseth-beeton-beeton
Interested?
Contact us for more information

Athar Rafique Virk
Salesperson

11a-5010 Steeles Ave. West
Toronto, Ontario M9V 5C6
(416) 747-9777
(416) 747-7135
www.homelifemiracle.com/




























