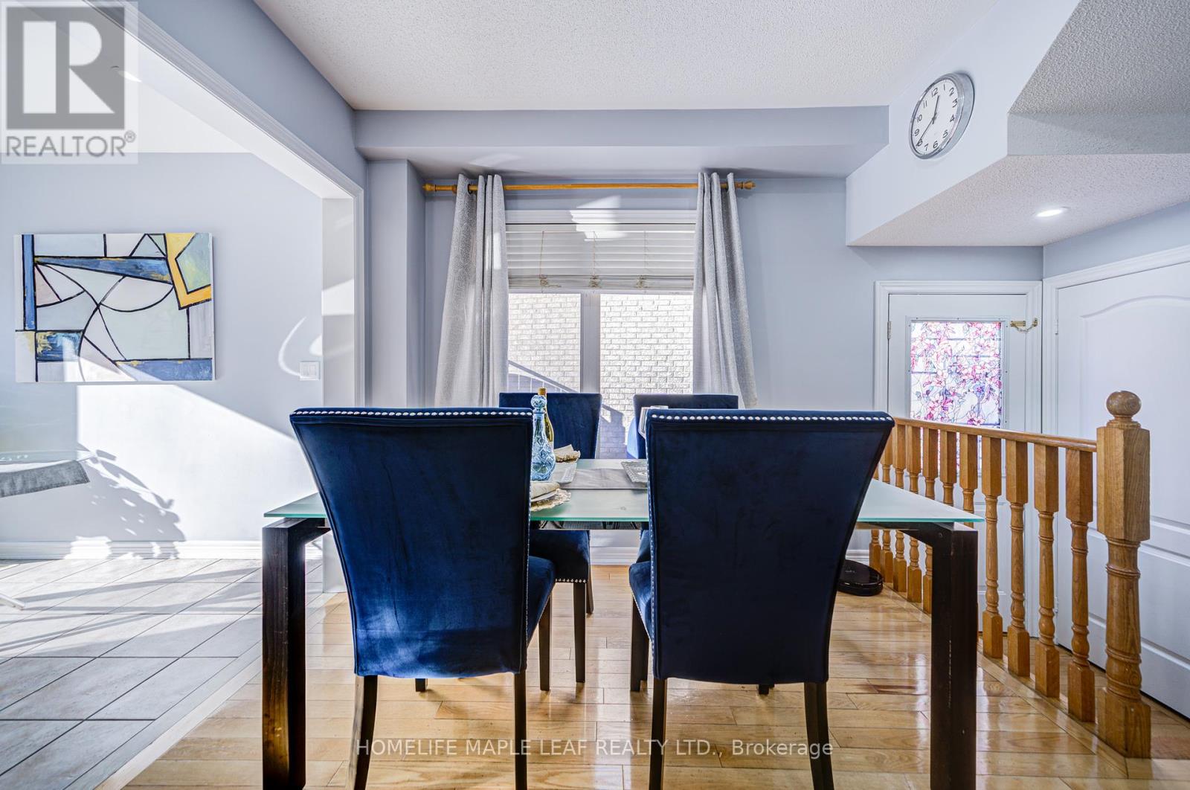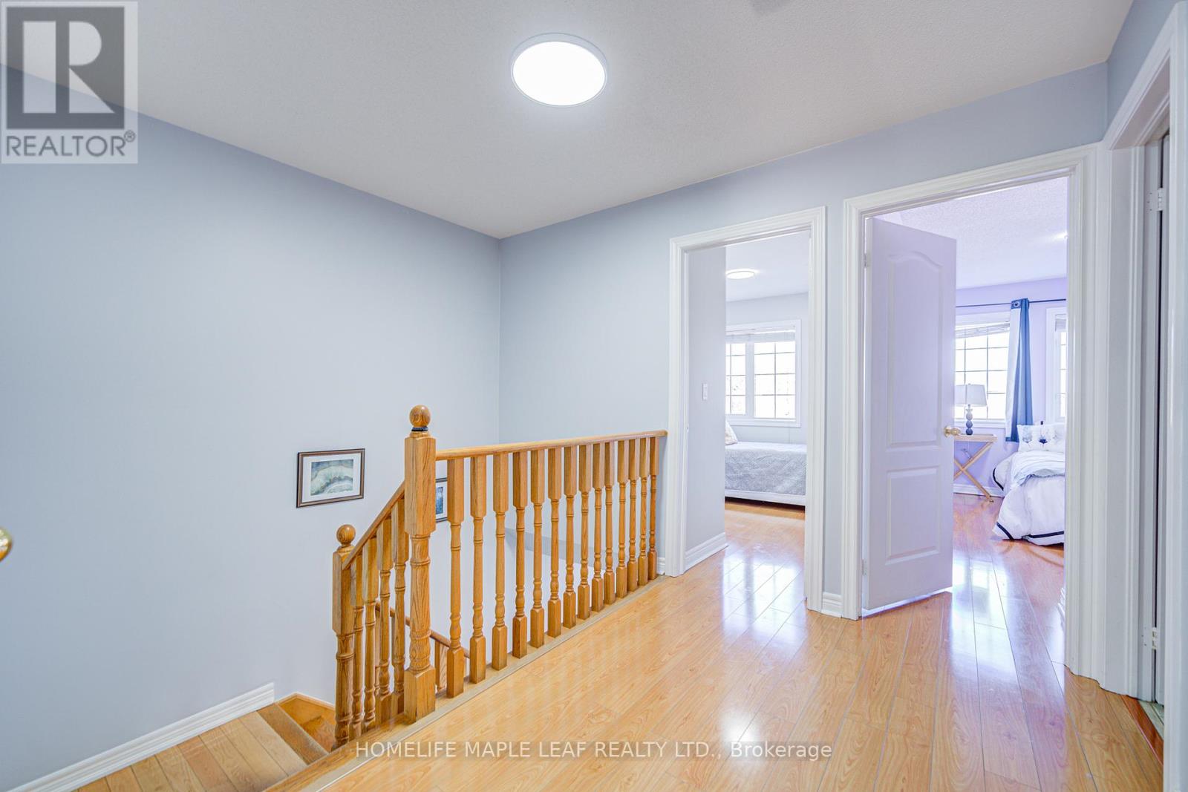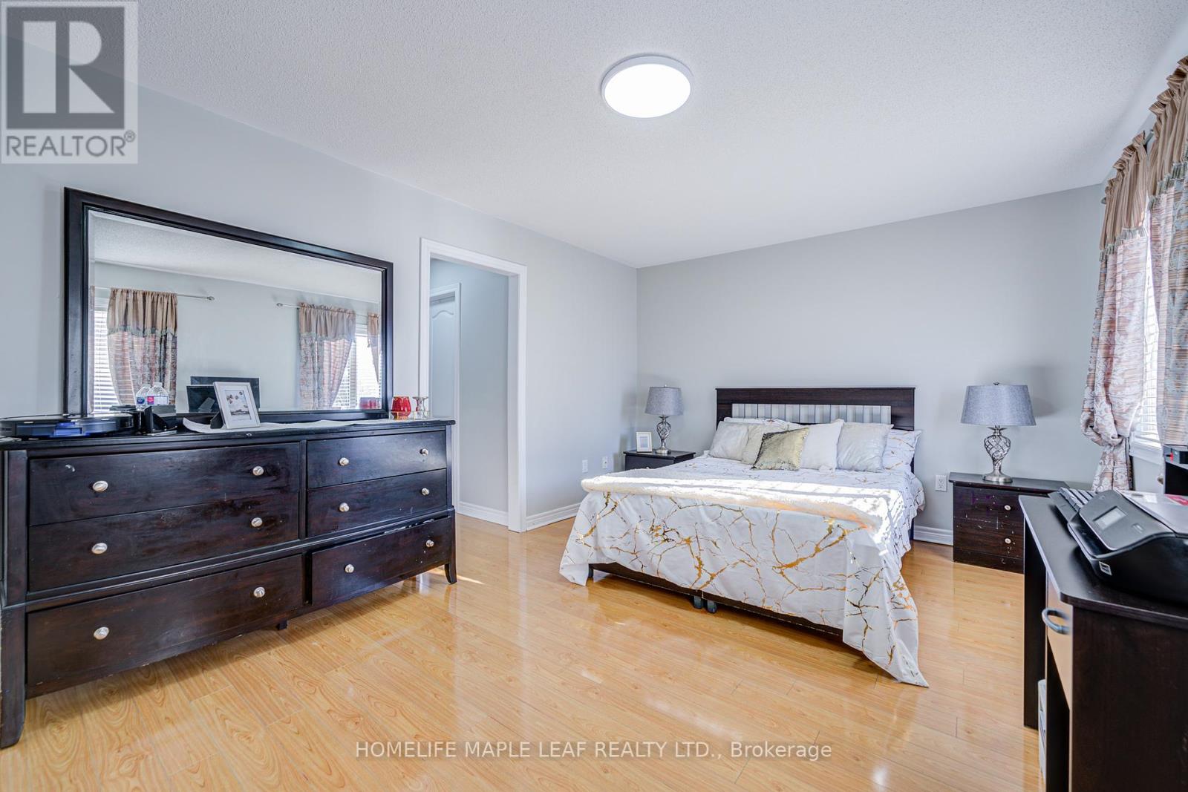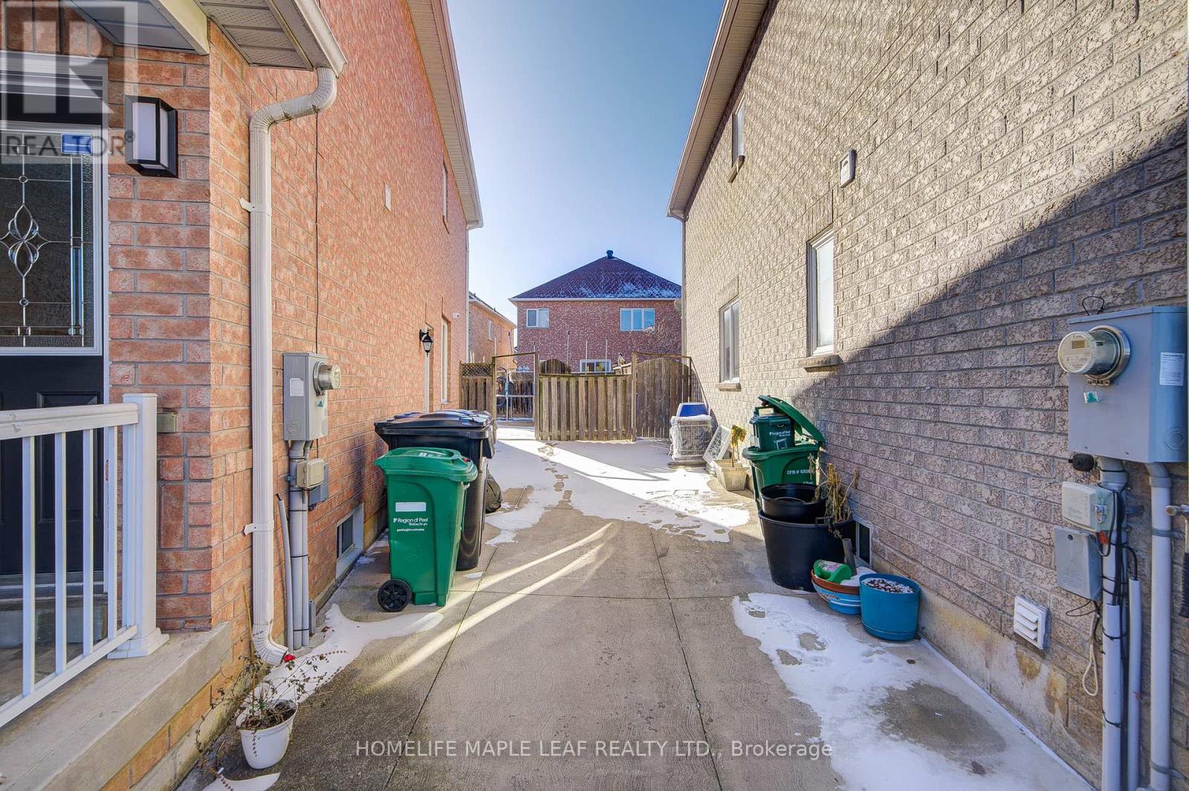76 Dewridge Court Brampton, Ontario L6R 3C1
$999,900
Absolutely Gorgeous & Spotless Semi- Detached Dream Home In High Demand Location. Well Maintained 3 Bed On A Premium Pie-Shaped Lot With D/D Entrance. Modern Kitchen With S/S Appliances. Separate Entrance for Basement. Quick access to Highways, Hospital, Library, Shopping, School, Banks, Restaurant, Etc., This rare find is ideal for growing families or first-time home buyers. Schedule a viewing today to make it yours! **** EXTRAS **** Carbon Monoxide Detector, Dishwasher, Washers & Dryers, Microwave, Refrigerators, Stoves, Smoke Detector, Range Hood, Garage Door Opener, Window Coverings. (id:35492)
Property Details
| MLS® Number | W11901407 |
| Property Type | Single Family |
| Community Name | Sandringham-Wellington |
| Amenities Near By | Hospital, Park, Public Transit, Schools |
| Features | Flat Site, Carpet Free |
| Parking Space Total | 3 |
| Structure | Porch |
| View Type | View |
Building
| Bathroom Total | 3 |
| Bedrooms Above Ground | 3 |
| Bedrooms Total | 3 |
| Appliances | Central Vacuum |
| Basement Development | Unfinished |
| Basement Type | N/a (unfinished) |
| Construction Style Attachment | Semi-detached |
| Cooling Type | Central Air Conditioning |
| Exterior Finish | Brick |
| Flooring Type | Hardwood, Ceramic |
| Foundation Type | Concrete |
| Half Bath Total | 1 |
| Heating Fuel | Natural Gas |
| Heating Type | Forced Air |
| Stories Total | 2 |
| Size Interior | 1,500 - 2,000 Ft2 |
| Type | House |
| Utility Water | Municipal Water |
Parking
| Attached Garage |
Land
| Acreage | No |
| Land Amenities | Hospital, Park, Public Transit, Schools |
| Sewer | Sanitary Sewer |
| Size Depth | 108 Ft ,8 In |
| Size Frontage | 19 Ft ,9 In |
| Size Irregular | 19.8 X 108.7 Ft |
| Size Total Text | 19.8 X 108.7 Ft |
Rooms
| Level | Type | Length | Width | Dimensions |
|---|---|---|---|---|
| Second Level | Primary Bedroom | 5.2 m | 3.6 m | 5.2 m x 3.6 m |
| Second Level | Bedroom 2 | 3.7 m | 3 m | 3.7 m x 3 m |
| Second Level | Bedroom 3 | 2.75 m | 2.65 m | 2.75 m x 2.65 m |
| Main Level | Living Room | 5.2 m | 4 m | 5.2 m x 4 m |
| Main Level | Dining Room | 5.2 m | 4 m | 5.2 m x 4 m |
| Main Level | Kitchen | 3.01 m | 2.75 m | 3.01 m x 2.75 m |
| Main Level | Eating Area | 3.01 m | 2.6 m | 3.01 m x 2.6 m |
| Main Level | Foyer | 2.75 m | 2.43 m | 2.75 m x 2.43 m |
Utilities
| Cable | Available |
| Sewer | Available |
Contact Us
Contact us for more information
Rushikesh Chandulal Mehta
Salesperson
rushi4realestate.com/
[email protected]/
80 Eastern Avenue #3
Brampton, Ontario L6W 1X9
(905) 456-9090
(905) 456-9091
www.hlmapleleaf.com/










































