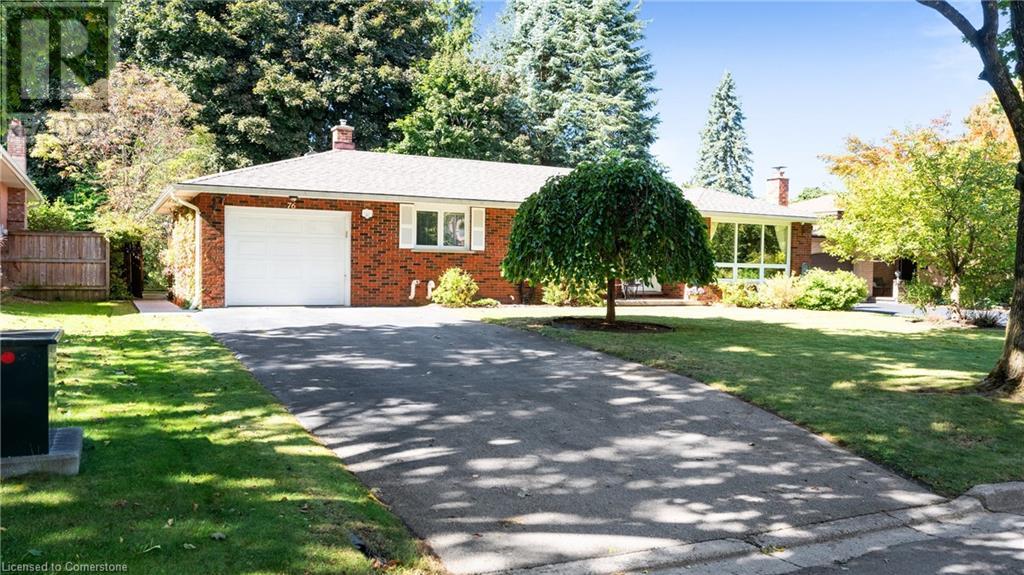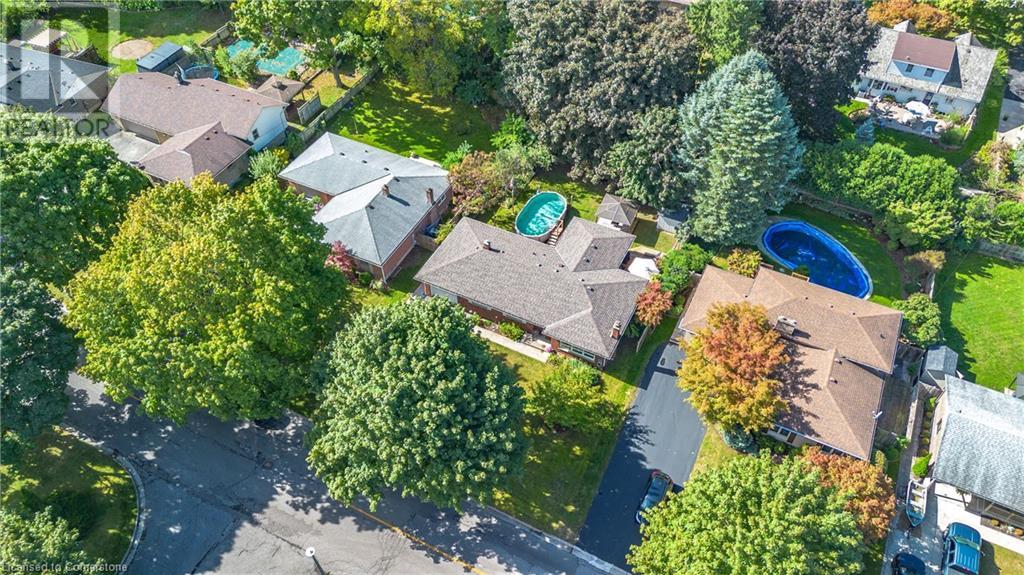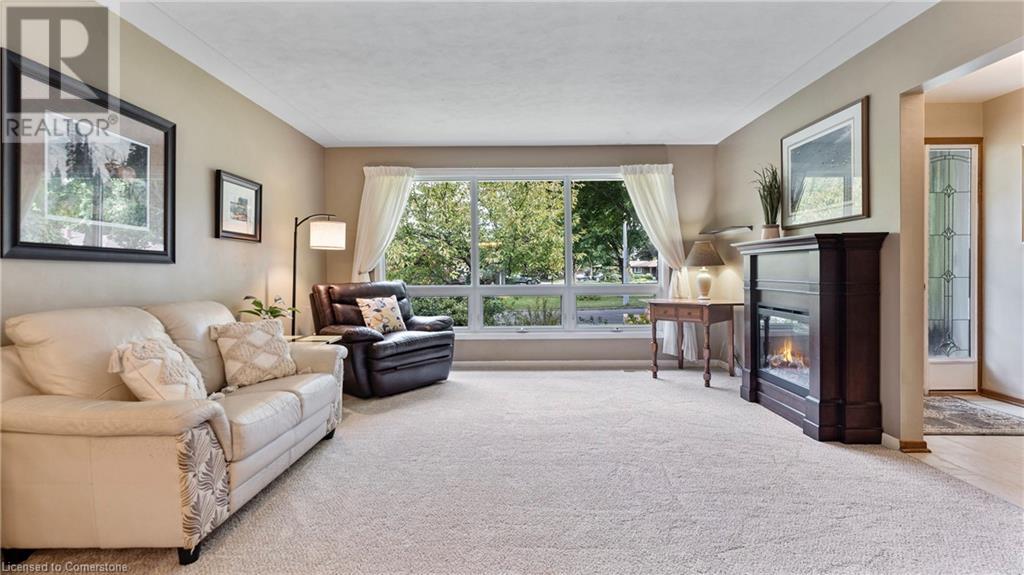76 Berkley Crescent Simcoe, Ontario N3Y 2K5
$660,000
Discover the charm and comfort of this solid brick bungalow, nestled in a serene neighborhood, perfect for those seeking a blend of space, privacy, and convenience. This well-loved home offers 3+1 bedrooms, 2 bathrooms, and a single-car garage, making it an ideal retreat for families or anyone looking for a cozy living space. Windows and doors were replace 4 years ago. Step inside and be greeted by the brand-new carpet in the spacious living room, featuring large windows that flood the space with natural light. The inviting atmosphere continues into the open-concept kitchen, designed for effortless entertaining. With granite countertops and modern appliances included, you'll love cooking and gathering in this space. The adjacent dining area boasts hardwood floors and patio doors that lead out to a side deck, perfect for al fresco dining. One of the home’s highlights is the family room addition, a windowed sanctuary offering beautiful views of your private backyard. The main floor is complete with three comfortable bedrooms and a 4-piece bathroom, offering the perfect setup for family living. Head downstairs to the fully finished basement, where a cozy recreation room with an electric fireplace awaits. There’s also a versatile gym that could easily be transformed into a fourth bedroom, along with an additional room that’s perfect for a home office or hobby space. A 3-piece bathroom and laundry area complete the lower level. Step outside to your private backyard oasis, where you'll find plenty of shaded areas to relax, a refreshing above-ground pool to cool off in, and two handy storage sheds for all your lawn tools and outdoor equipment. This home is a peaceful escape, yet it's close to all amenities, making it the perfect blend of convenience and tranquility. Located in Norfolk County’s beautiful south coast, you're just a short drive to beaches, marinas, golf courses & more. Come experience the natural beauty and thriving community of Norfolk County! (id:35492)
Property Details
| MLS® Number | 40653750 |
| Property Type | Single Family |
| Amenities Near By | Golf Nearby, Hospital, Park, Place Of Worship, Playground |
| Community Features | Quiet Area, Community Centre, School Bus |
| Equipment Type | Water Heater |
| Features | Paved Driveway, Automatic Garage Door Opener |
| Parking Space Total | 3 |
| Pool Type | Above Ground Pool |
| Rental Equipment Type | Water Heater |
| Structure | Shed, Porch |
Building
| Bathroom Total | 2 |
| Bedrooms Above Ground | 3 |
| Bedrooms Below Ground | 1 |
| Bedrooms Total | 4 |
| Appliances | Central Vacuum, Dishwasher, Dryer, Freezer, Microwave, Refrigerator, Stove, Washer, Window Coverings, Garage Door Opener |
| Architectural Style | Bungalow |
| Basement Development | Finished |
| Basement Type | Full (finished) |
| Constructed Date | 1972 |
| Construction Style Attachment | Detached |
| Cooling Type | Central Air Conditioning |
| Exterior Finish | Brick |
| Foundation Type | Block |
| Heating Fuel | Natural Gas |
| Heating Type | Forced Air |
| Stories Total | 1 |
| Size Interior | 2599 Sqft |
| Type | House |
| Utility Water | Municipal Water |
Parking
| Attached Garage |
Land
| Acreage | No |
| Land Amenities | Golf Nearby, Hospital, Park, Place Of Worship, Playground |
| Sewer | Municipal Sewage System |
| Size Depth | 130 Ft |
| Size Frontage | 70 Ft |
| Size Irregular | 0.21 |
| Size Total | 0.21 Ac|under 1/2 Acre |
| Size Total Text | 0.21 Ac|under 1/2 Acre |
| Zoning Description | R1-b |
Rooms
| Level | Type | Length | Width | Dimensions |
|---|---|---|---|---|
| Basement | 3pc Bathroom | 7'0'' x 10'0'' | ||
| Basement | Laundry Room | 11'0'' x 9'7'' | ||
| Basement | Office | 9'0'' x 13'4'' | ||
| Basement | Bedroom | 12'4'' x 13'4'' | ||
| Basement | Family Room | 29'9'' x 12'11'' | ||
| Main Level | Primary Bedroom | 11'9'' x 10'9'' | ||
| Main Level | Bedroom | 10'2'' x 10'9'' | ||
| Main Level | Bedroom | 11'2'' x 10'3'' | ||
| Main Level | 4pc Bathroom | 7'8'' x 10'3'' | ||
| Main Level | Family Room | 14'10'' x 11'8'' | ||
| Main Level | Kitchen | 15'3'' x 14'0'' | ||
| Main Level | Dining Room | 9'10'' x 10'7'' | ||
| Main Level | Living Room | 14'3'' x 16'0'' | ||
| Main Level | Foyer | 5'1'' x 11'11'' |
https://www.realtor.ca/real-estate/27549245/76-berkley-crescent-simcoe
Interested?
Contact us for more information
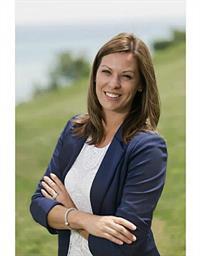
Lisa Vandenbussche
Salesperson
(519) 426-2424
https://www.facebook.com/teamvandenbussche

103 Queensway East
Simcoe, Ontario N3Y 4M5
(519) 426-0081
(519) 426-2424
www.simcoerealty.com/
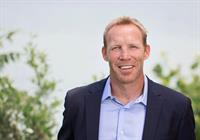
Ryan Vandenbussche
Salesperson
(519) 426-2424
https://www.facebook.com/teamvandenbussche

103 Queensway East
Simcoe, Ontario N3Y 4M5
(519) 426-0081
(519) 426-2424
www.simcoerealty.com/



