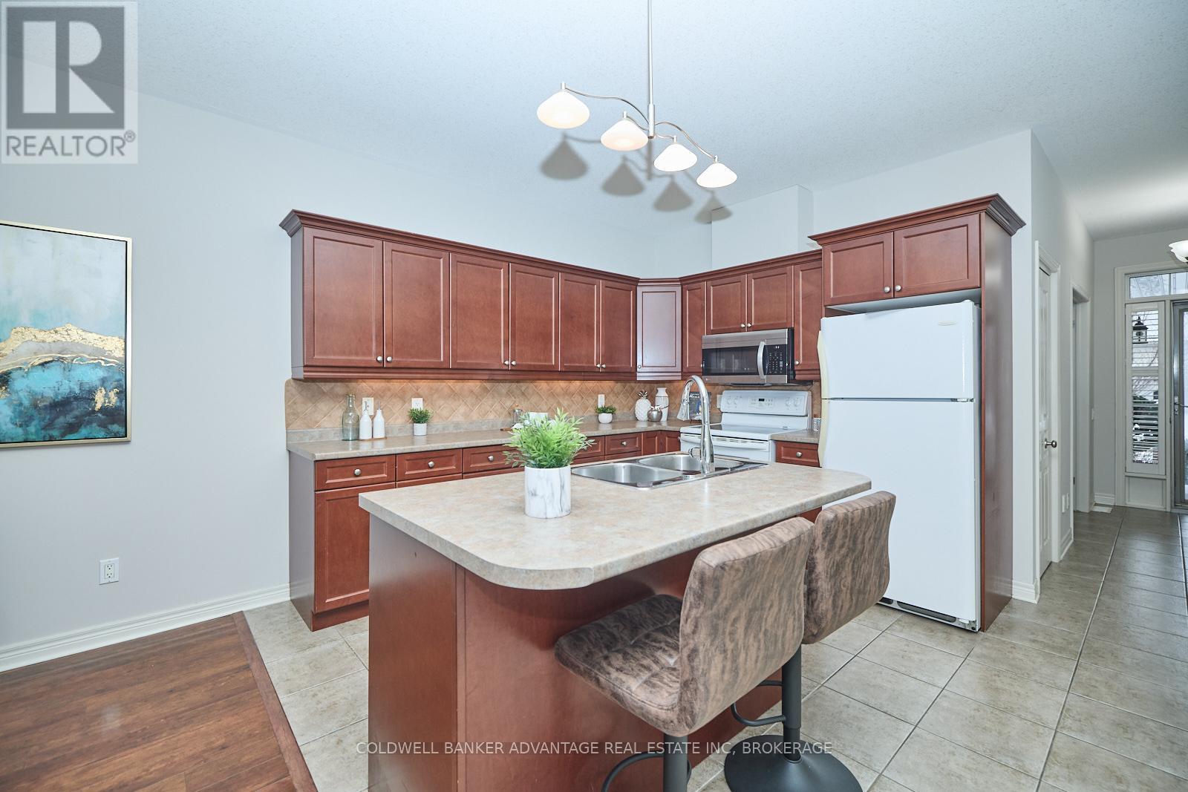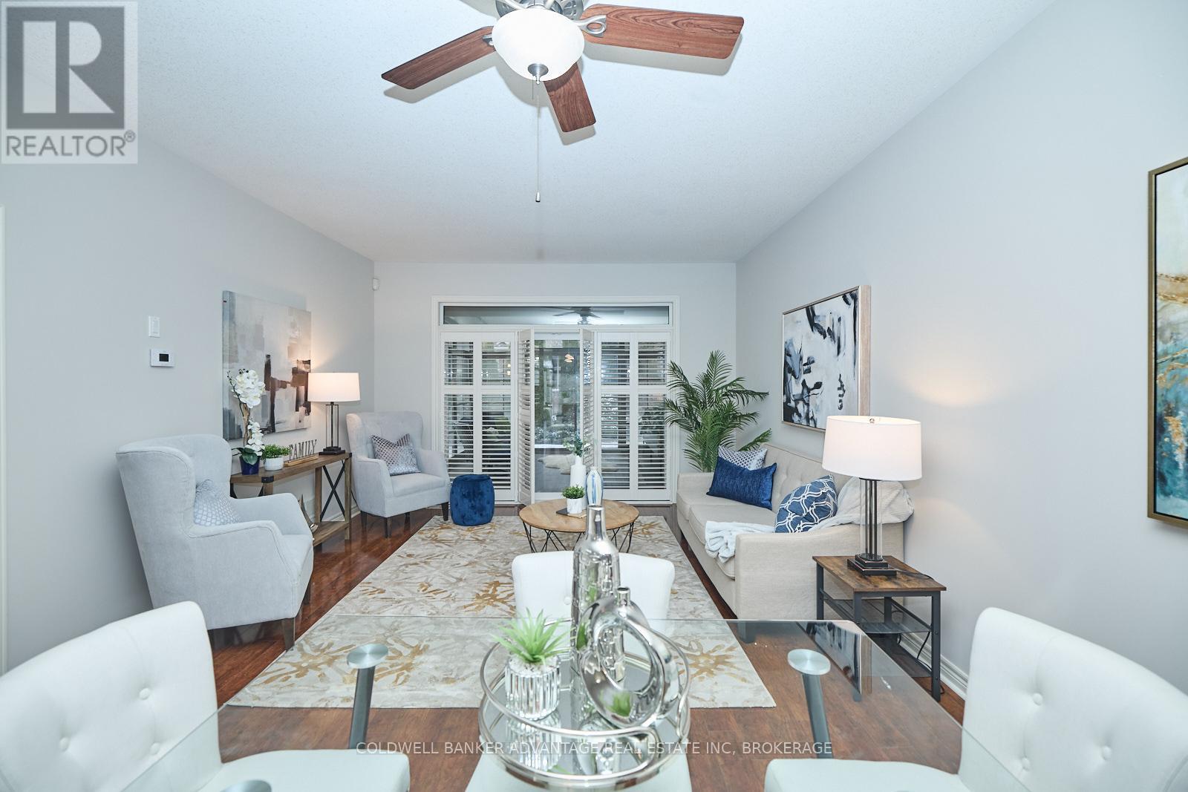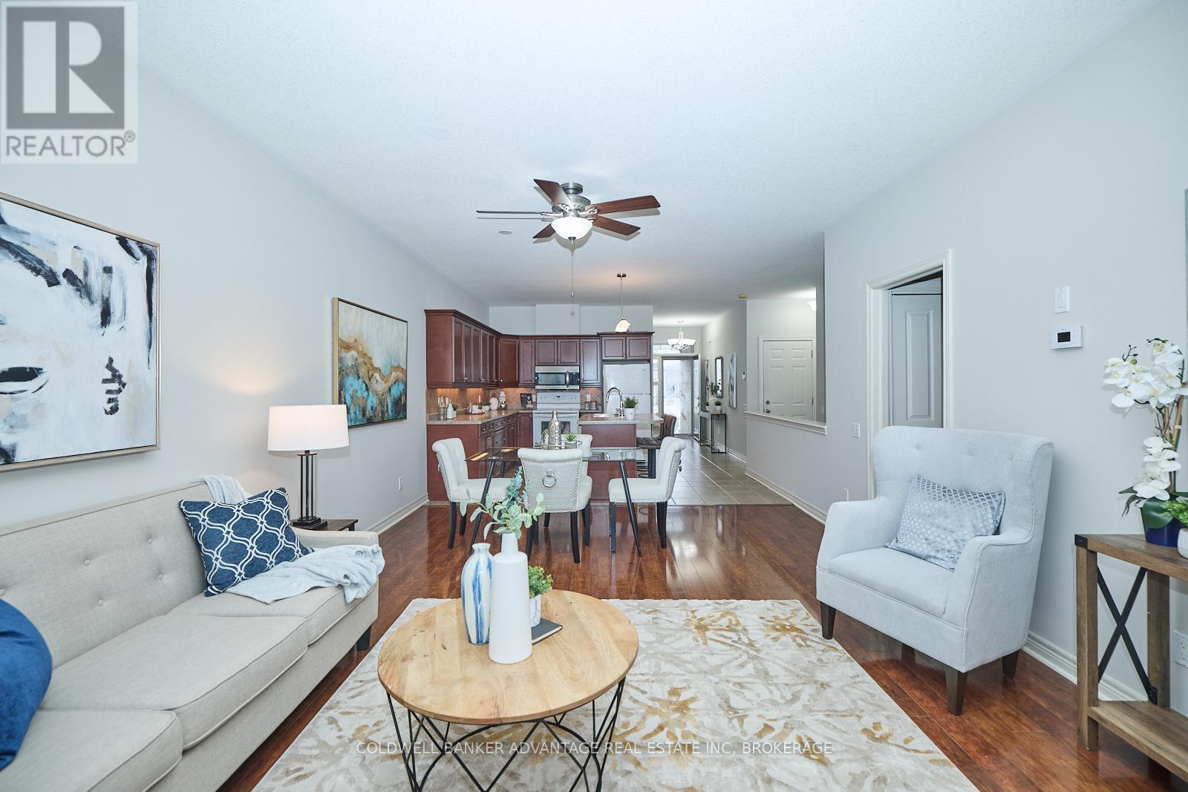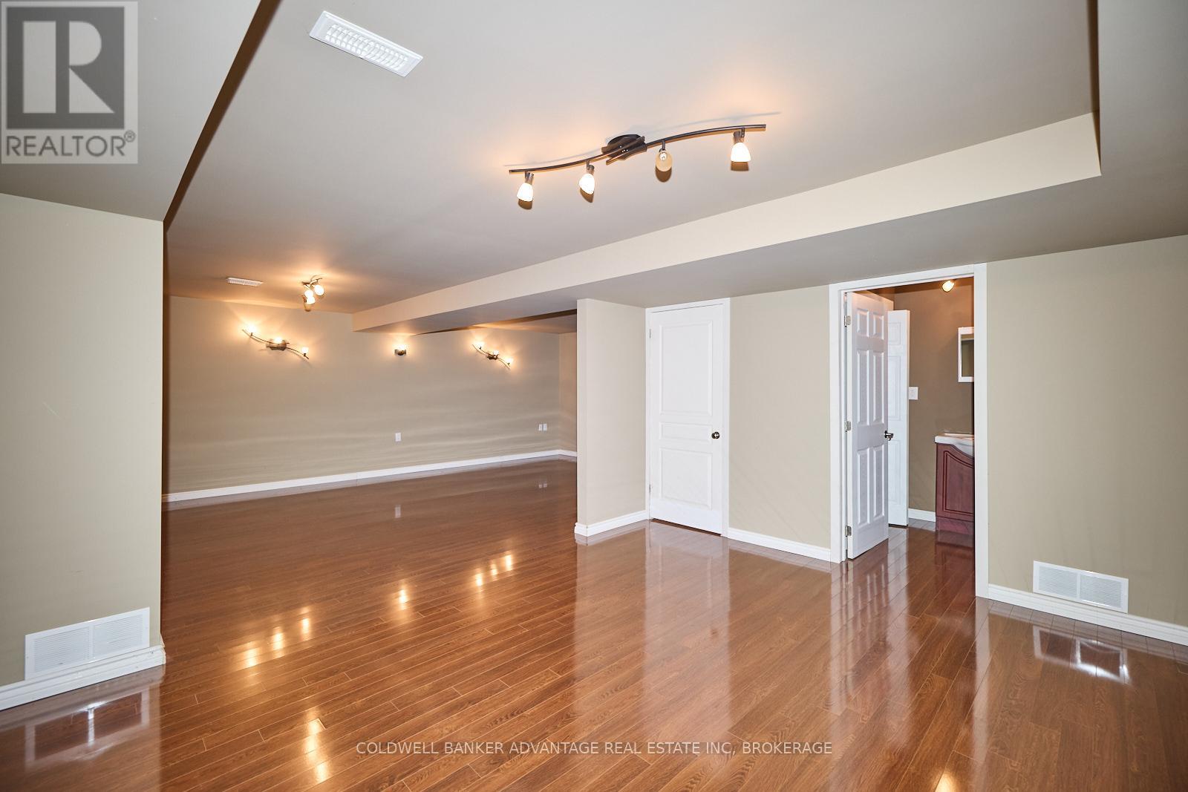76 Aaron Trail Welland, Ontario L3B 6G4
$709,999
Welcome to 76 Aaron Trail, a lovely 2+1 bedroom bungalow nestled in one of Welland's most sought-after communities. This charming home offers a perfect blend of comfort and convenience, with lawn care and snow removal, ensuring a low-maintenance lifestyle. The open-concept layout creates a spacious and welcoming atmosphere, with the living, dining, and kitchen areas flowing seamlessly together. Enjoy the convenience of main-floor laundry and relax in the beautiful sunroom, perfect for unwinding at any time of day. The fully finished basement adds flexibility, offering an additional bedroom and space for a home office or recreational area. This vibrant community offers an array of amenities, including an indoor pool, a library, a fitness room, tennis and pickleball courts, and a community centrE that hosts weekly social events. Whether you're looking to stay active or meet new friends, there's something for everyone. Located along the scenic Welland River, you'll love the peaceful surroundings and the opportunity to enjoy hikes while watching Viking riverboats cruise by. Plus, with shopping and major highways, golf, beaches and vineyards just a short distance away, everyday conveniences are always within reach. In this quiet, safe, and friendly neighborhood, 76 Aaron Trail is the ideal place to call home. (id:35492)
Open House
This property has open houses!
2:00 pm
Ends at:4:00 pm
Property Details
| MLS® Number | X11911342 |
| Property Type | Single Family |
| Community Name | 766 - Hwy 406/Welland |
| Features | Carpet Free, Sump Pump |
| Parking Space Total | 3 |
Building
| Bathroom Total | 4 |
| Bedrooms Above Ground | 2 |
| Bedrooms Total | 2 |
| Appliances | Garage Door Opener Remote(s), Central Vacuum, Water Heater - Tankless, Water Heater, Water Meter, Dishwasher, Dryer, Microwave, Refrigerator, Stove, Washer |
| Architectural Style | Bungalow |
| Basement Development | Finished |
| Basement Type | N/a (finished) |
| Construction Style Attachment | Attached |
| Cooling Type | Central Air Conditioning |
| Exterior Finish | Brick, Vinyl Siding |
| Foundation Type | Poured Concrete |
| Half Bath Total | 1 |
| Heating Fuel | Natural Gas |
| Heating Type | Forced Air |
| Stories Total | 1 |
| Type | Row / Townhouse |
| Utility Water | Municipal Water |
Parking
| Attached Garage |
Land
| Acreage | No |
| Sewer | Sanitary Sewer |
| Size Depth | 115 Ft ,1 In |
| Size Frontage | 28 Ft ,2 In |
| Size Irregular | 28.24 X 115.11 Ft |
| Size Total Text | 28.24 X 115.11 Ft |
| Zoning Description | Rm-18 |
Rooms
| Level | Type | Length | Width | Dimensions |
|---|---|---|---|---|
| Basement | Bathroom | 1.82 m | 2.74 m | 1.82 m x 2.74 m |
| Basement | Recreational, Games Room | 6.09 m | 4.26 m | 6.09 m x 4.26 m |
| Main Level | Kitchen | 4.32 m | 4.14 m | 4.32 m x 4.14 m |
| Main Level | Primary Bedroom | 4 m | 3.68 m | 4 m x 3.68 m |
| Main Level | Bedroom 2 | 2.8 m | 4 m | 2.8 m x 4 m |
| Main Level | Bathroom | 4.41 m | 2.28 m | 4.41 m x 2.28 m |
| Main Level | Living Room | 4.14 m | 3.65 m | 4.14 m x 3.65 m |
| Main Level | Bathroom | 2.43 m | 1.82 m | 2.43 m x 1.82 m |
Contact Us
Contact us for more information
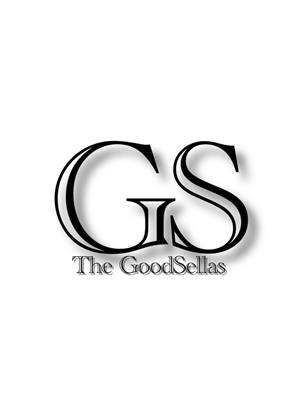
Nick Lancione
Salesperson
https//www.facebook.com/nick.lancione.1
800 Niagara Street
Welland, Ontario L3C 7L7
(905) 788-3232
www.coldwellbankeradvantage.ca/
Matt Deciccio
Salesperson
800 Niagara Street
Welland, Ontario L3C 7L7
(905) 788-3232
www.coldwellbankeradvantage.ca/









