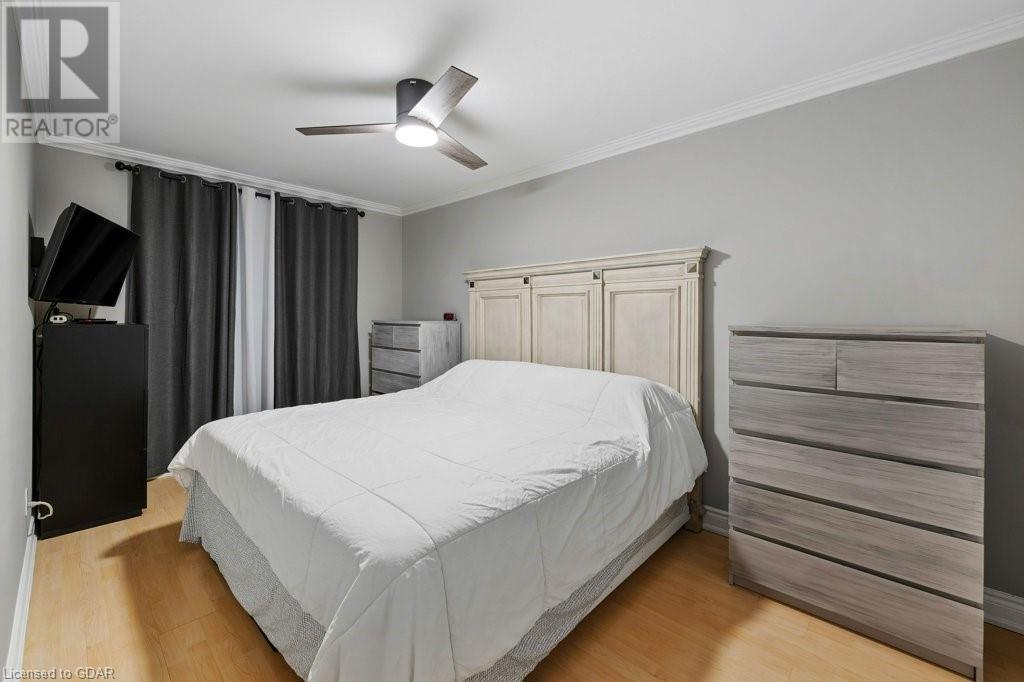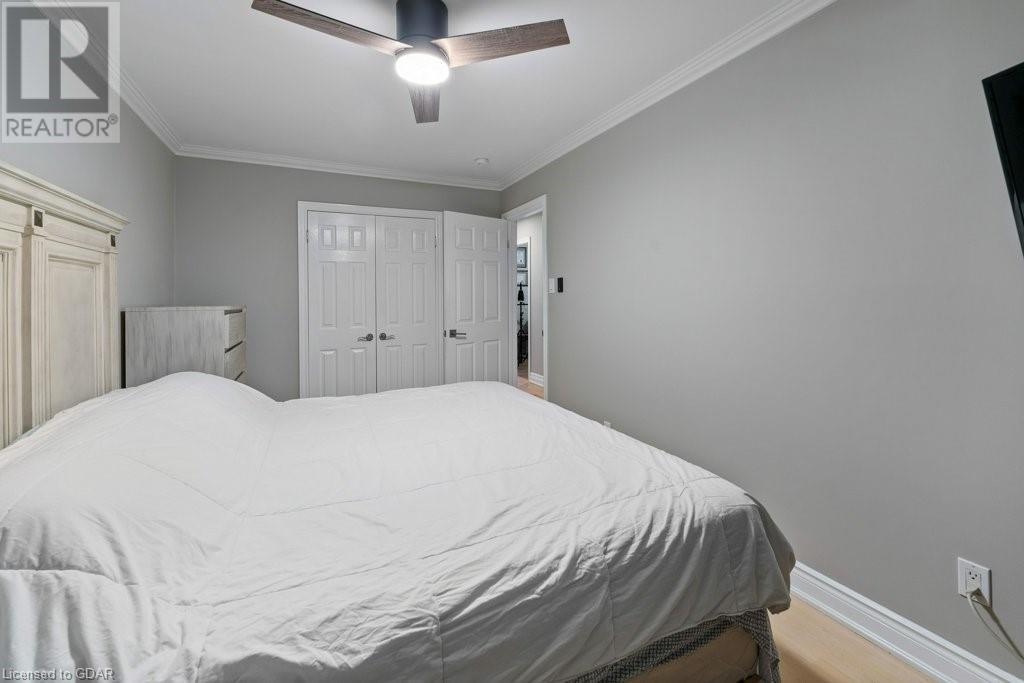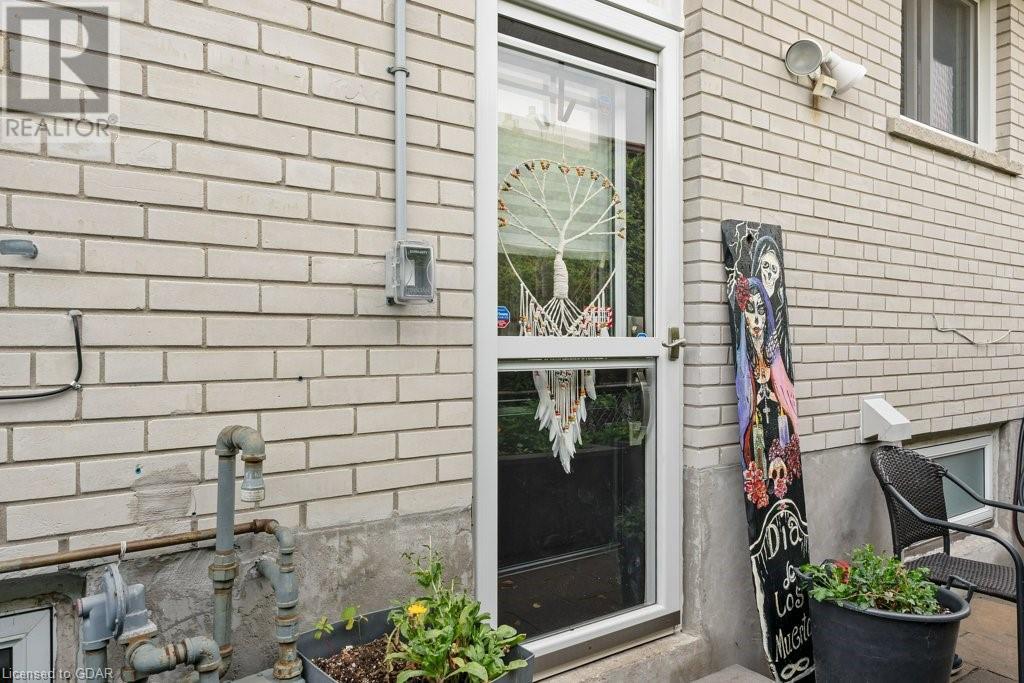758 Annamore Road Mississauga, Ontario L4Y 2V7
$1,225,000
Don’t miss this updated 4+2 bedroom semi-detached bungalow in sought-after Applewood! Perfect for multigenerational living, the home features a full in-law suite with a separate entrance, two bedrooms, separate laundry and a full kitchen. The main level offers four bedrooms, stylish kitchen and it's own laundry. Outside, a private backyard oasis awaits with a hot tub jacuzzi — ideal for entertaining and setting the mood with Gemstone lighting. Ample parking with three driveway spaces on a charming, tree-lined street in an established neighbourhood. Top-tier location! Minutes to major highways, Square One shopping, Toronto for sporting events, top rated schools and the Ukrainian church. Rarely available in Applewood — book your showing today! (id:35492)
Property Details
| MLS® Number | 40670052 |
| Property Type | Single Family |
| Amenities Near By | Place Of Worship, Schools, Shopping |
| Community Features | Community Centre |
| Equipment Type | Water Heater |
| Features | In-law Suite |
| Parking Space Total | 3 |
| Rental Equipment Type | Water Heater |
| Structure | Shed |
Building
| Bathroom Total | 2 |
| Bedrooms Above Ground | 4 |
| Bedrooms Below Ground | 2 |
| Bedrooms Total | 6 |
| Architectural Style | Bungalow |
| Basement Development | Finished |
| Basement Type | Full (finished) |
| Constructed Date | 1969 |
| Construction Style Attachment | Semi-detached |
| Cooling Type | Central Air Conditioning |
| Exterior Finish | Brick, Stucco |
| Foundation Type | Unknown |
| Heating Fuel | Natural Gas |
| Heating Type | Forced Air |
| Stories Total | 1 |
| Size Interior | 2272 Sqft |
| Type | House |
| Utility Water | Municipal Water |
Parking
| Attached Garage |
Land
| Access Type | Road Access, Highway Nearby |
| Acreage | No |
| Fence Type | Fence |
| Land Amenities | Place Of Worship, Schools, Shopping |
| Sewer | Municipal Sewage System |
| Size Frontage | 32 Ft |
| Size Total Text | Under 1/2 Acre |
| Zoning Description | Rm1 Depth |
Rooms
| Level | Type | Length | Width | Dimensions |
|---|---|---|---|---|
| Basement | 4pc Bathroom | 6'9'' x 8'5'' | ||
| Basement | Office | 10'5'' x 9'8'' | ||
| Basement | Laundry Room | 6'10'' x 9'4'' | ||
| Basement | Kitchen | 7'0'' x 8'3'' | ||
| Basement | Bedroom | 11'2'' x 10'8'' | ||
| Basement | Living Room | 15'1'' x 28'5'' | ||
| Basement | Bedroom | 6'9'' x 11'11'' | ||
| Main Level | 3pc Bathroom | Measurements not available | ||
| Main Level | Bedroom | 8'7'' x 8'7'' | ||
| Main Level | Bedroom | 8'7'' x 8'7'' | ||
| Main Level | Bedroom | 10'2'' x 12'1'' | ||
| Main Level | Primary Bedroom | 18'4'' x 8'5'' | ||
| Main Level | Kitchen | 12'1'' x 18'4'' | ||
| Main Level | Dining Room | 12'1'' x 24'6'' | ||
| Main Level | Living Room | 12'1'' x 24'6'' |
https://www.realtor.ca/real-estate/27602953/758-annamore-road-mississauga
Interested?
Contact us for more information
Varsha Pasel
Salesperson
(519) 856-9909
www.varshapasel.com/

118 Main Street
Rockwood, Ontario N0B 2K0
(519) 856-9922
(519) 856-9909
www.royalcity.com





































