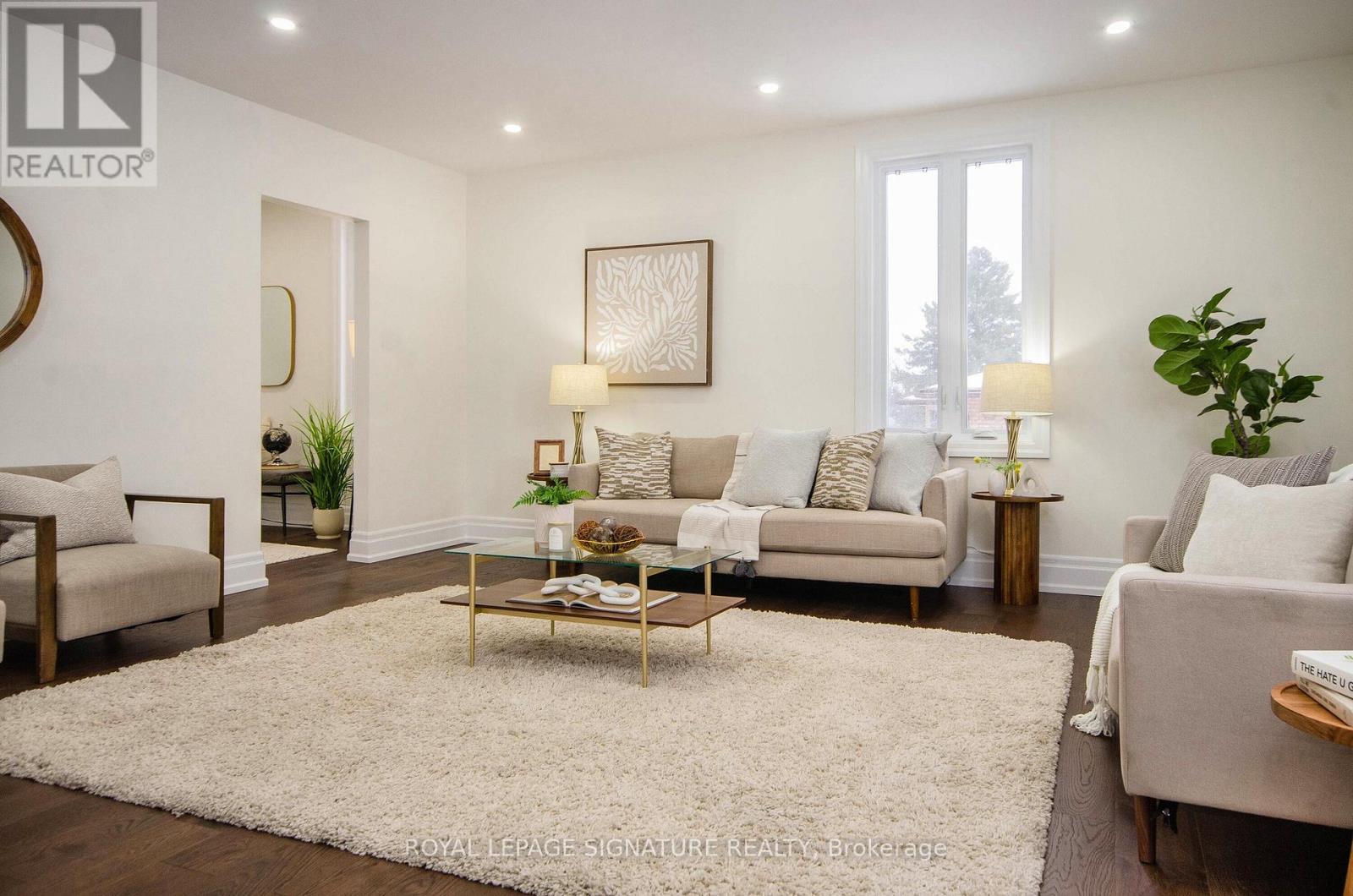7563 Dale Road Port Hope, Ontario L1A 1N1
$1,250,000
Truly amazing home backing onto the first hole of Dalewood Golf Course. Equally distant to both downtowns of charming Cobourg (Cobourg Beach) and Port Hope (less than 10 minutes). Perfect in every detail. Beautiful front foyer displays central wooden staircase and opens on both sides to a large livingroom with the eye catching fireplace on the left and a large family room adjoining the main floor office on the right. Huge kitchen takes up the whole back of the house, with a separate dining area, quartz centre island with sink, 6 brand new stainless-steel LG Smart ThinQ appliances, 2 exits to the yard and back deck with hot tub, and clear view of the golf course behind. 4 large bedrooms on the second floor, all with hardwood floors and 4 modern, lovely bathrooms - 5 pc ensuite in primary bedroom, 3 pc ensuite in second bedroom, 3 pc bathroom in hall, all walk-in closets. Second floor laundry room with quartz counter top and hardwood floors. Lots of large windows to let in the views and the light everywhere. **** EXTRAS **** All tiles are porcelain, all counter tops quartz. Floors are all 3/4\" engineered hardwood. All appliances are new with warranties and manuals. Smart technology throughout. See attached list of more features. Bsmnt measurement estimated. (id:35492)
Property Details
| MLS® Number | X11903680 |
| Property Type | Single Family |
| Community Name | Rural Port Hope |
| Equipment Type | Water Heater, Propane Tank |
| Features | Level Lot, Flat Site, Carpet Free, Sump Pump |
| Parking Space Total | 11 |
| Rental Equipment Type | Water Heater, Propane Tank |
| Structure | Porch |
| View Type | View |
Building
| Bathroom Total | 4 |
| Bedrooms Above Ground | 4 |
| Bedrooms Total | 4 |
| Amenities | Fireplace(s) |
| Appliances | Hot Tub, Garage Door Opener Remote(s), Oven - Built-in, Water Heater, Dishwasher, Dryer, Microwave, Oven, Range, Refrigerator, Stove, Washer |
| Basement Development | Unfinished |
| Basement Type | Full (unfinished) |
| Construction Style Attachment | Detached |
| Cooling Type | Central Air Conditioning |
| Exterior Finish | Brick |
| Fireplace Present | Yes |
| Fireplace Total | 1 |
| Flooring Type | Hardwood |
| Half Bath Total | 1 |
| Heating Fuel | Propane |
| Heating Type | Forced Air |
| Stories Total | 2 |
| Size Interior | 2,500 - 3,000 Ft2 |
| Type | House |
Parking
| Detached Garage |
Land
| Acreage | No |
| Sewer | Septic System |
| Size Depth | 186 Ft |
| Size Frontage | 144 Ft |
| Size Irregular | 144 X 186 Ft |
| Size Total Text | 144 X 186 Ft|1/2 - 1.99 Acres |
Rooms
| Level | Type | Length | Width | Dimensions |
|---|---|---|---|---|
| Second Level | Primary Bedroom | 3.43 m | 4.6 m | 3.43 m x 4.6 m |
| Second Level | Bedroom 2 | 3.45 m | 4.09 m | 3.45 m x 4.09 m |
| Second Level | Bedroom 3 | 3.81 m | 4.09 m | 3.81 m x 4.09 m |
| Second Level | Bedroom 4 | 3.38 m | 4.09 m | 3.38 m x 4.09 m |
| Second Level | Laundry Room | 2.74 m | 1.52 m | 2.74 m x 1.52 m |
| Main Level | Living Room | 5.3342 m | 4.62 m | 5.3342 m x 4.62 m |
| Main Level | Family Room | 5.23 m | 4.61 m | 5.23 m x 4.61 m |
| Main Level | Office | 2.46 m | 3.7 m | 2.46 m x 3.7 m |
| Main Level | Kitchen | 6.14 m | 5.81 m | 6.14 m x 5.81 m |
| Main Level | Dining Room | 2.34 m | 4.29 m | 2.34 m x 4.29 m |
https://www.realtor.ca/real-estate/27759767/7563-dale-road-port-hope-rural-port-hope
Contact Us
Contact us for more information
Kimberley Nilsson
Broker
www.kimnilsson.com/
8 Sampson Mews Suite 201 The Shops At Don Mills
Toronto, Ontario M3C 0H5
(416) 443-0300
(416) 443-8619


































