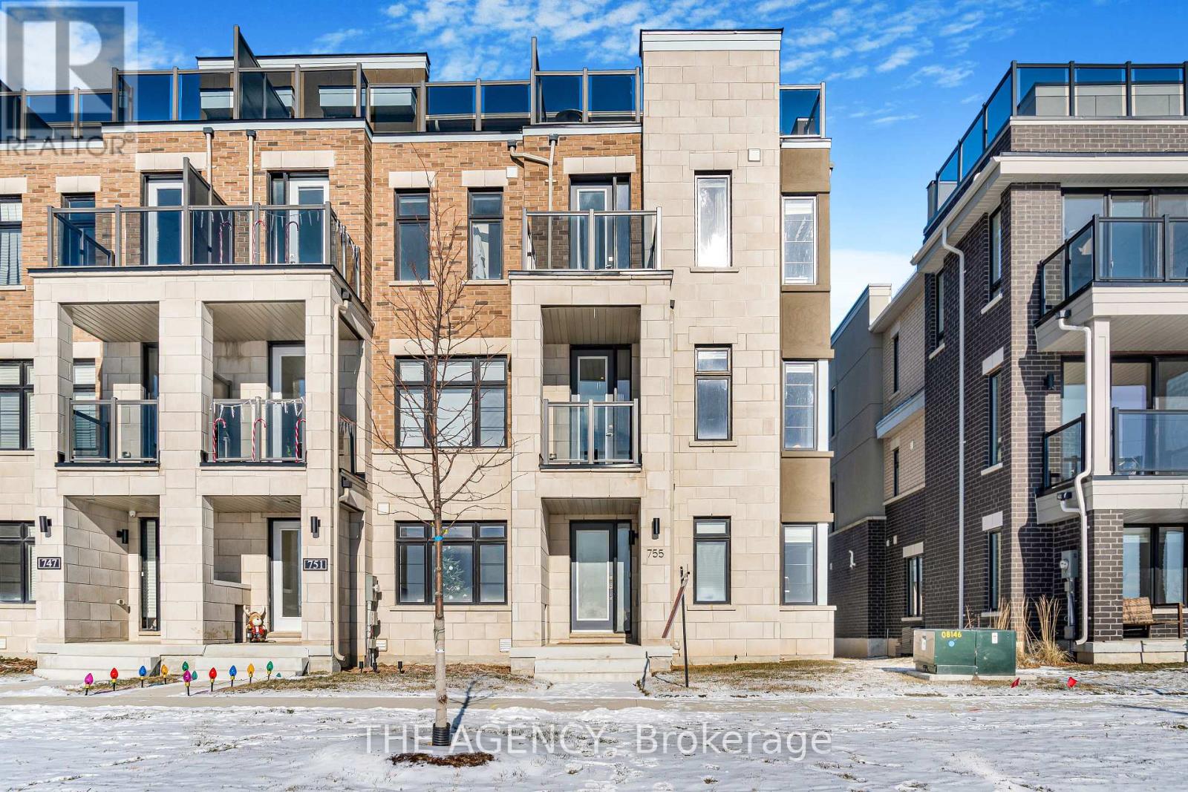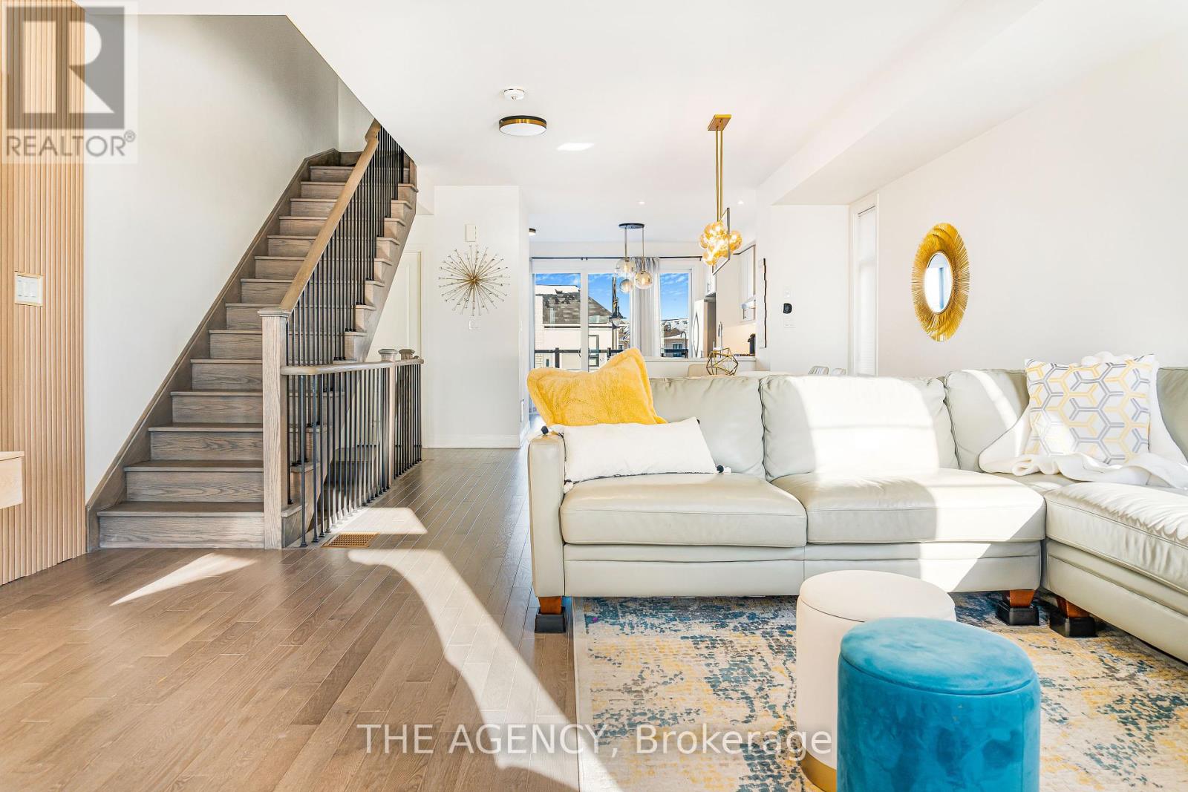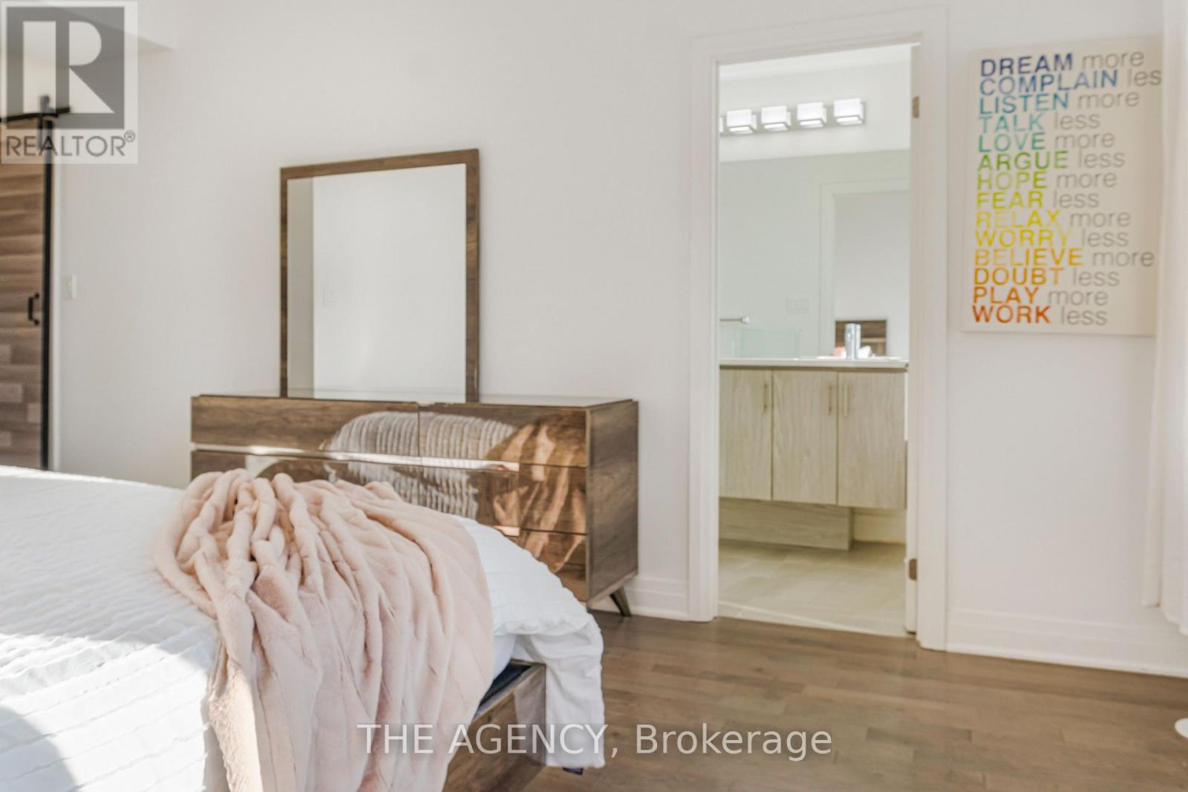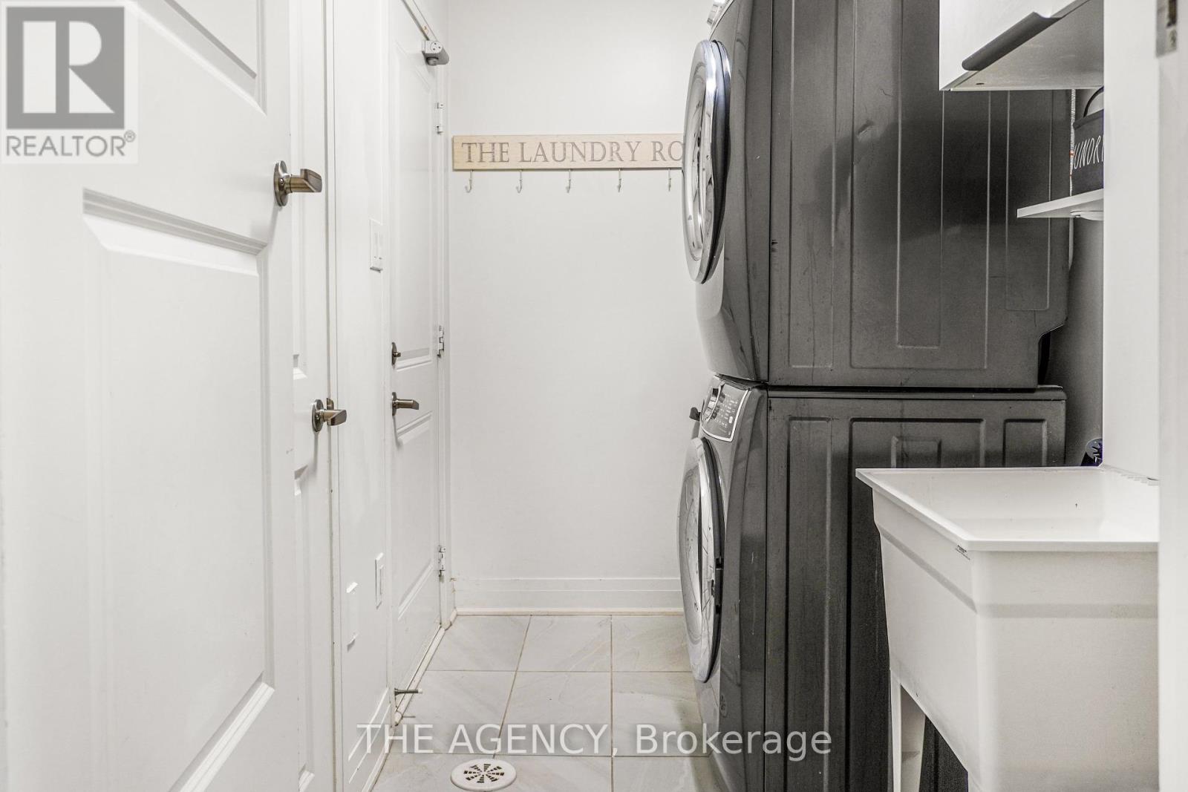755 Port Darlington Road Clarington, Ontario L1C 7G4
$989,990Maintenance, Parcel of Tied Land
$122 Monthly
Maintenance, Parcel of Tied Land
$122 MonthlyThis exquisite four-bedroom, end unit waterfront townhome nestled on the shores of Lake Ontario offers breathtaking waterfront views and mesmerizing sunsets. Step inside to discover a space transformed with luxury upgrades and thoughtful customizations. The accent wall in the family room provides a stylish backdrop for the wall-mounted TV, making it a cozy spot to relax. The custom-built kitchen pantry, laundry room and prime bedroom closet have all been tastefully designed to create convenience, style and functionality. The community offers nearby walking trails, bike paths and the beach. Combined this home and community offers a lifestyle that's truly unmatched.Schedule your viewing today and experience the beauty firsthand! **** EXTRAS **** *** Water filtration system available to purchase ask LA*** 2 min drive to the 401. (id:35492)
Property Details
| MLS® Number | E11900278 |
| Property Type | Single Family |
| Community Name | Bowmanville |
| Amenities Near By | Beach, Marina, Park |
| Parking Space Total | 4 |
| View Type | Direct Water View |
| Water Front Type | Waterfront |
Building
| Bathroom Total | 3 |
| Bedrooms Above Ground | 3 |
| Bedrooms Below Ground | 1 |
| Bedrooms Total | 4 |
| Appliances | Dishwasher, Dryer, Microwave, Refrigerator, Stove, Window Coverings |
| Basement Type | Partial |
| Construction Style Attachment | Attached |
| Cooling Type | Central Air Conditioning |
| Exterior Finish | Brick, Stucco |
| Flooring Type | Porcelain Tile, Hardwood |
| Foundation Type | Unknown |
| Half Bath Total | 1 |
| Heating Fuel | Natural Gas |
| Heating Type | Forced Air |
| Size Interior | 2,000 - 2,500 Ft2 |
| Type | Row / Townhouse |
| Utility Water | Municipal Water |
Parking
| Garage |
Land
| Access Type | Public Road |
| Acreage | No |
| Land Amenities | Beach, Marina, Park |
| Sewer | Sanitary Sewer |
| Size Depth | 74 Ft ,2 In |
| Size Frontage | 18 Ft ,10 In |
| Size Irregular | 18.9 X 74.2 Ft |
| Size Total Text | 18.9 X 74.2 Ft|under 1/2 Acre |
| Zoning Description | (h)r3-43 |
Rooms
| Level | Type | Length | Width | Dimensions |
|---|---|---|---|---|
| Second Level | Eating Area | 2.74 m | 2.74 m | 2.74 m x 2.74 m |
| Second Level | Kitchen | 2.49 m | 4.26 m | 2.49 m x 4.26 m |
| Second Level | Great Room | 2.49 m | 4.26 m | 2.49 m x 4.26 m |
| Third Level | Primary Bedroom | 3.38 m | 3.53 m | 3.38 m x 3.53 m |
| Third Level | Bedroom 2 | 2.68 m | 3.53 m | 2.68 m x 3.53 m |
| Third Level | Bedroom 4 | 2.49 m | 3.65 m | 2.49 m x 3.65 m |
| Upper Level | Other | Measurements not available | ||
| Ground Level | Laundry Room | Measurements not available | ||
| Ground Level | Bedroom | 3.02 m | 3.04 m | 3.02 m x 3.04 m |
Utilities
| Cable | Installed |
| Sewer | Installed |
Contact Us
Contact us for more information

Peter Torkan
Broker
www.teamtorkan.com/
378 Fairlawn Ave
Toronto, Ontario M5M 1T8
(416) 847-5288
www.theagencyre.com/ontario

Alice Clarke-Vaz
Salesperson
aliceclarkevaz.teamtorkan.com/
378 Fairlawn Ave
Toronto, Ontario M5M 1T8
(416) 847-5288
www.theagencyre.com/ontario










































