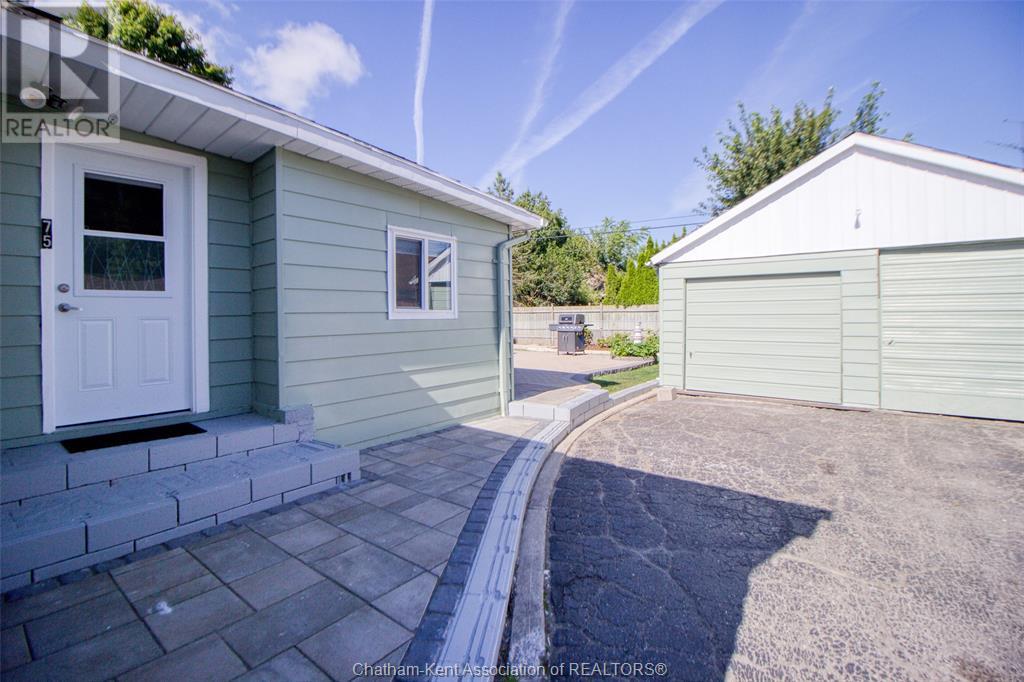75 Tweedsmuir Avenue East Chatham, Ontario N7M 3Z7
$380,000
Nestled in a quiet, private neighbourhood, this beautiful 2-bedroom, 1.5-bath home radiates warmth and coziness from the moment you step inside. Along with a versatile bonus room—perfect as a 3rd bedroom, sunroom, office, gym, or hobby space—this charming home features newly added windows (2023) that bring in plenty of natural light. The home boasts a double car garage with new siding, immaculate landscaping by Maple City Landscaping, and a partially fenced yard for added privacy. Recent updates in 2023-2024 include new wiring from the road with 400amp service, updated flooring, fresh paint throughout, a renovated bathroom, Nest thermostat, and a brand-new roof (installed just one month ago). The deep, insulated crawl space provides excellent storage, making this home both functional and move-in ready! Call today for more information! (id:35492)
Property Details
| MLS® Number | 24020382 |
| Property Type | Single Family |
| Features | Paved Driveway, Side Driveway |
Building
| Bathroom Total | 2 |
| Bedrooms Above Ground | 2 |
| Bedrooms Below Ground | 1 |
| Bedrooms Total | 3 |
| Appliances | Microwave Range Hood Combo, Refrigerator, Stove |
| Architectural Style | Bungalow |
| Construction Style Attachment | Detached |
| Cooling Type | Central Air Conditioning |
| Exterior Finish | Aluminum/vinyl |
| Fireplace Fuel | Gas |
| Fireplace Present | Yes |
| Fireplace Type | Free Standing Metal |
| Flooring Type | Laminate, Cushion/lino/vinyl |
| Foundation Type | Block |
| Half Bath Total | 1 |
| Heating Fuel | Natural Gas |
| Heating Type | Boiler |
| Stories Total | 1 |
| Type | House |
Parking
| Garage |
Land
| Acreage | No |
| Fence Type | Fence |
| Landscape Features | Landscaped |
| Size Irregular | 61.69x110 |
| Size Total Text | 61.69x110|under 1/4 Acre |
| Zoning Description | Rl1 |
Rooms
| Level | Type | Length | Width | Dimensions |
|---|---|---|---|---|
| Main Level | Foyer | 5 ft ,4 in | 3 ft ,6 in | 5 ft ,4 in x 3 ft ,6 in |
| Main Level | Other | 16 ft ,1 in | 8 ft ,9 in | 16 ft ,1 in x 8 ft ,9 in |
| Main Level | Laundry Room | 17 ft ,7 in | 6 ft ,2 in | 17 ft ,7 in x 6 ft ,2 in |
| Main Level | 2pc Bathroom | 8 ft ,1 in | 2 ft ,11 in | 8 ft ,1 in x 2 ft ,11 in |
| Main Level | 4pc Bathroom | 8 ft ,8 in | 6 ft ,6 in | 8 ft ,8 in x 6 ft ,6 in |
| Main Level | Bedroom | 12 ft ,2 in | 9 ft ,11 in | 12 ft ,2 in x 9 ft ,11 in |
| Main Level | Primary Bedroom | 12 ft ,1 in | 10 ft ,11 in | 12 ft ,1 in x 10 ft ,11 in |
| Main Level | Kitchen/dining Room | 18 ft ,5 in | 11 ft ,6 in | 18 ft ,5 in x 11 ft ,6 in |
| Main Level | Family Room | 26 ft ,8 in | 11 ft ,3 in | 26 ft ,8 in x 11 ft ,3 in |
https://www.realtor.ca/real-estate/27410002/75-tweedsmuir-avenue-east-chatham
Interested?
Contact us for more information

Kasidy Dewulf
Sales Person
https://www.facebook.com/
https://www.instagram.com/

220 Wellington St W
Chatham, Ontario N7M 1J6
(519) 354-3600
(519) 354-7944











































