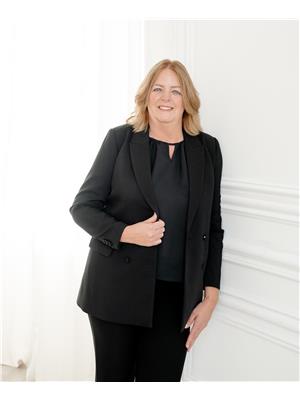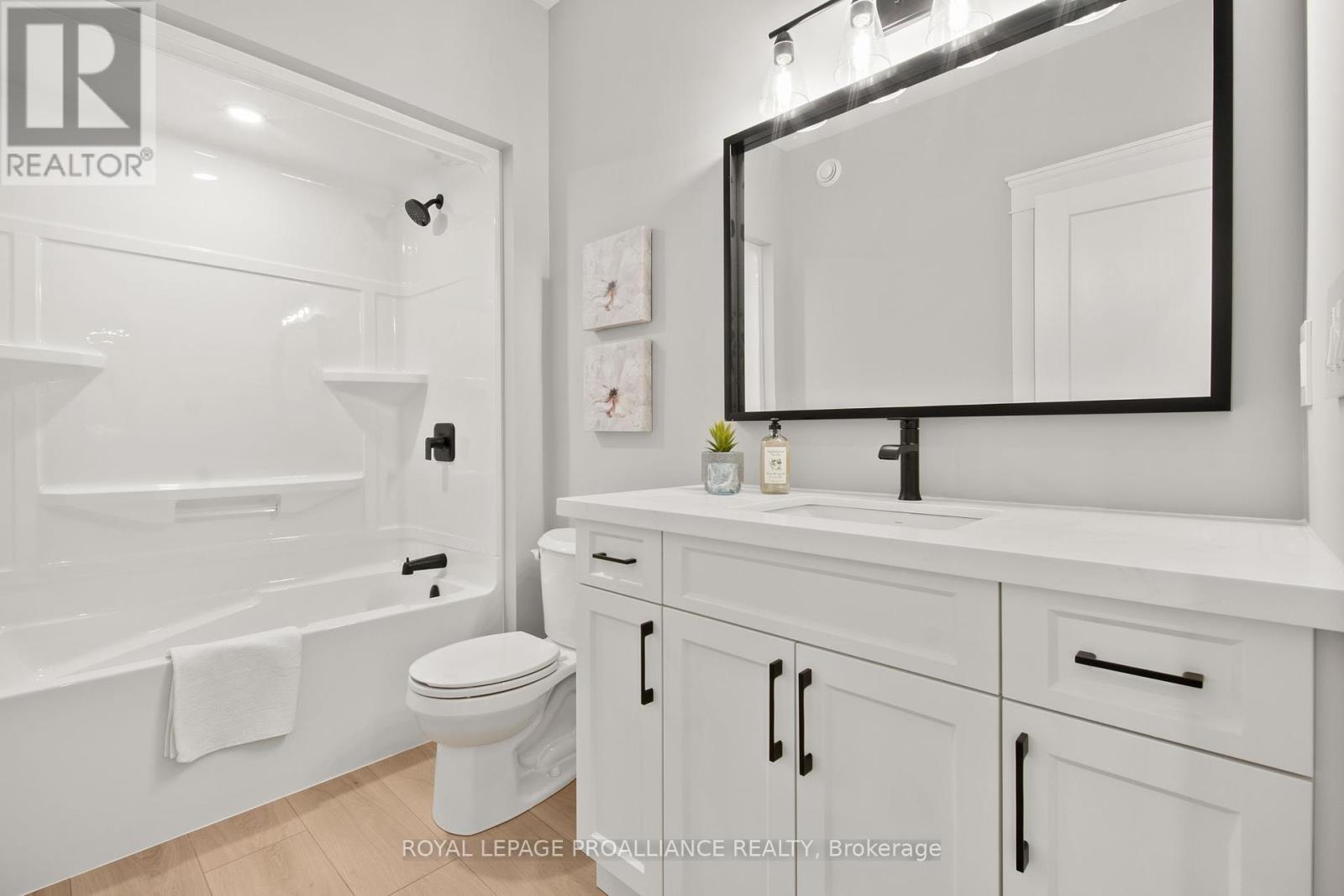75 Riverside Boulevard Trent Hills, Ontario K0L 1L0
$1,079,000
OPEN HOUSE - check in at 153 Riverside Blvd. first. Welcome to your dream home oasis nestled on Meyers Island, a community offering the perfect blend of tranquility and convenience. Located in Campbellford with easy access to schools, hospital, and recreational facilities. Situated on a 4.2 acre estate lot adorned with mature trees, offering privacy and exclusivity. The Finch model offers 3 bdrms and 2.5 baths, open-concept layout with a great rm, dining area, and kitchen featuring beautiful quartz countertops, a large island, and ample counter space. 9 ft. smooth ceilings throughout, quality craftsman details and large windows. Covered front porch and a spacious back deck, perfect for enjoying the serene surroundings and entertaining guests. Explore the natural beauty of the area with access to several conservation parks and a local boat launch for those who enjoy water activities. Built by Fidelity Homes, a prestigious local builder, offering 7 Year TARION New Home Warranty. Move in Ready. (id:35492)
Open House
This property has open houses!
11:00 am
Ends at:2:00 pm
Property Details
| MLS® Number | X8336602 |
| Property Type | Single Family |
| Community Name | Campbellford |
| Amenities Near By | Hospital, Schools |
| Community Features | Community Centre |
| Equipment Type | Propane Tank |
| Features | Sump Pump |
| Parking Space Total | 6 |
| Rental Equipment Type | Propane Tank |
Building
| Bathroom Total | 3 |
| Bedrooms Above Ground | 3 |
| Bedrooms Total | 3 |
| Amenities | Fireplace(s) |
| Appliances | Garage Door Opener Remote(s), Water Heater, Garage Door Opener |
| Architectural Style | Bungalow |
| Basement Development | Unfinished |
| Basement Type | Full (unfinished) |
| Construction Style Attachment | Detached |
| Cooling Type | Central Air Conditioning, Air Exchanger |
| Exterior Finish | Vinyl Siding, Stone |
| Fire Protection | Smoke Detectors |
| Flooring Type | Vinyl |
| Foundation Type | Poured Concrete |
| Half Bath Total | 1 |
| Heating Fuel | Propane |
| Heating Type | Forced Air |
| Stories Total | 1 |
| Size Interior | 1,500 - 2,000 Ft2 |
| Type | House |
Parking
| Attached Garage |
Land
| Access Type | Public Road |
| Acreage | Yes |
| Land Amenities | Hospital, Schools |
| Sewer | Septic System |
| Size Depth | 244 Ft |
| Size Frontage | 489 Ft ,6 In |
| Size Irregular | 489.5 X 244 Ft ; 4.2 Acres- Irregular |
| Size Total Text | 489.5 X 244 Ft ; 4.2 Acres- Irregular|2 - 4.99 Acres |
| Surface Water | River/stream |
Rooms
| Level | Type | Length | Width | Dimensions |
|---|---|---|---|---|
| Main Level | Great Room | 6.22 m | 4.3 m | 6.22 m x 4.3 m |
| Main Level | Dining Room | 3.39 m | 3.05 m | 3.39 m x 3.05 m |
| Main Level | Kitchen | 3.39 m | 3.54 m | 3.39 m x 3.54 m |
| Main Level | Primary Bedroom | 3.93 m | 4.18 m | 3.93 m x 4.18 m |
| Main Level | Bedroom 2 | 3.32 m | 3.08 m | 3.32 m x 3.08 m |
| Main Level | Bedroom 3 | 3.08 m | 3.69 m | 3.08 m x 3.69 m |
| Main Level | Bathroom | 2.96 m | 1.56 m | 2.96 m x 1.56 m |
| Main Level | Bathroom | 2.47 m | 3.51 m | 2.47 m x 3.51 m |
| Main Level | Mud Room | 2.83 m | 2.5 m | 2.83 m x 2.5 m |
Contact Us
Contact us for more information

Brenda Kloostra
Salesperson
1005 Elgin St West #300
Cobourg, Ontario K9A 5J4
(905) 377-8888

Brianna Weiss
Salesperson
1005 Elgin St West #300
Cobourg, Ontario K9A 5J4
(905) 377-8888


























