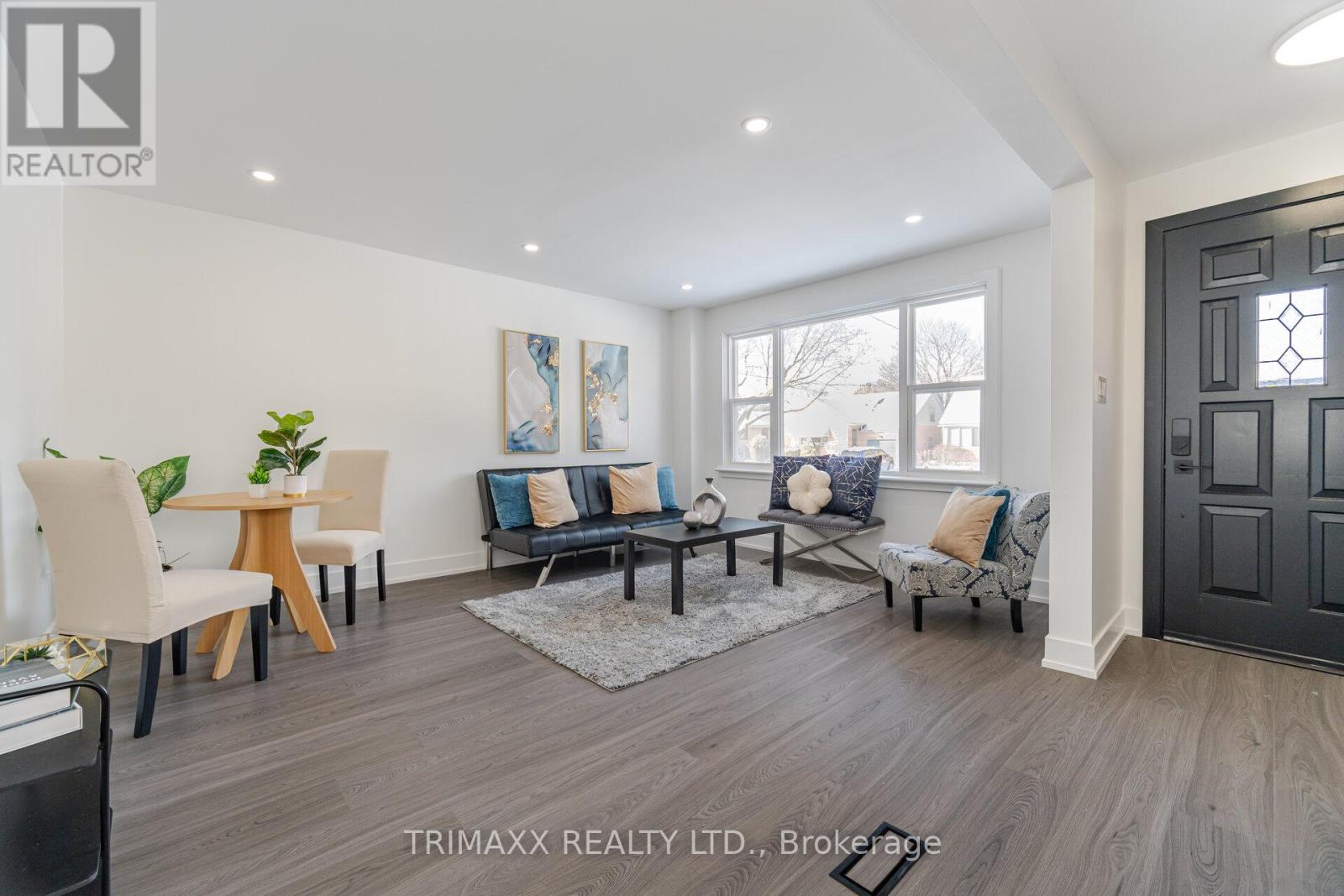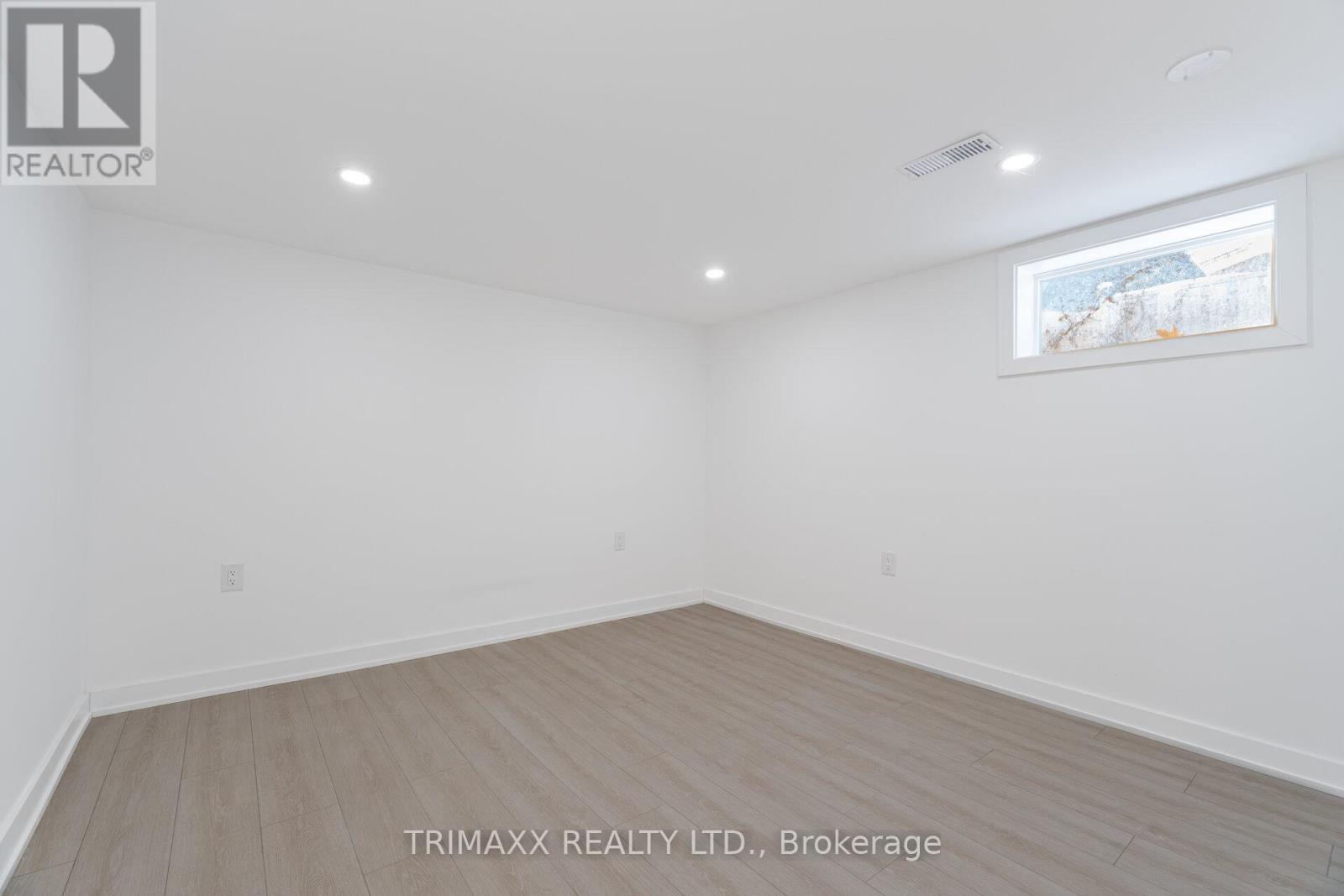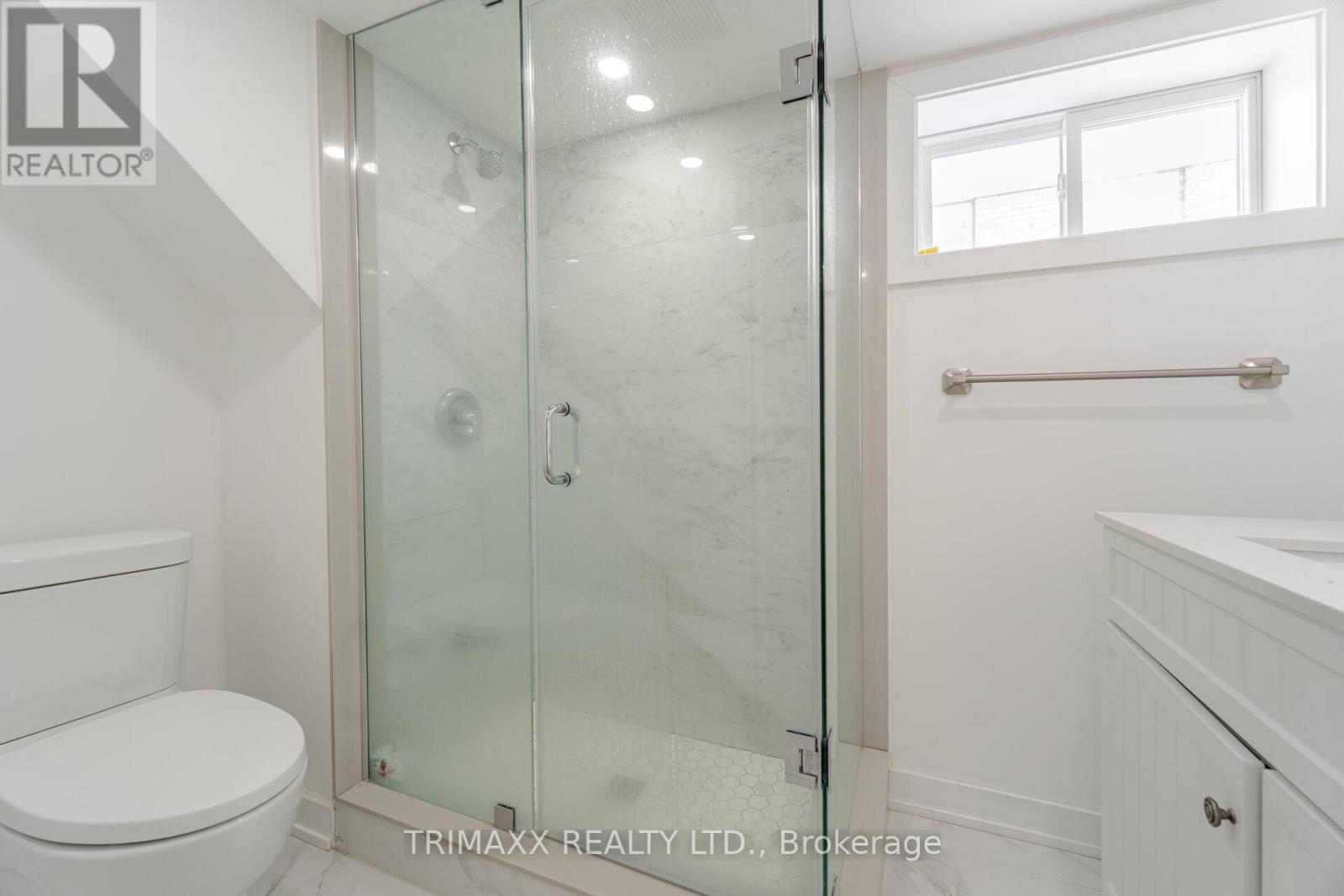75 Pontiac Avenue Oshawa, Ontario L1G 3M1
$798,999
Stunning 3+2 bedroom, 2-bath detached bungalow in the heart of Oshawa is a true masterpiece! Recently fully renovated in 2025, this home boasts high-end finishes throughout, offering both style and comfort. The property includes a fully finished basement with 2 additional bedrooms, 1 bathroom, kitchen space, and a separate entrance, making it perfect for multigenerational families or investors seeking future rental potential. Every detail has been thoughtfully upgraded, with luxury flooring, elegant light fixtures, and illuminating pot lights creating a warm and inviting atmosphere. The kitchen is a showstopper, featuring a gorgeous quartz countertop, lavish cabinetry, and under-mount lighting that highlights the sophisticated design. It is also equipped with brand-new, top-of-the-line appliances, adding to the homes luxurious feel and modern functionality. The five spacious bedrooms are bathed in natural light, offering ample space for the whole family. The bathrooms are equally impressive, with premium tiles, quartz counters, glass-enclosed showers, and high-end vanities adding a touch of luxury to your daily routine. The home is also equipped with upgraded vents throughout, ensuring maximum comfort. Step outside to enjoy the newly built deck overlooking a large, deep lot ideal for outdoor entertaining and relaxation. The expansive driveway offers parking for 5+ vehicles, making this home as practical as it is beautiful. Whether you're a growing family, first-time home buyer, or an investor, this property checks all the boxes. Don't miss out on this rare opportunity schedule a showing today ! (id:35492)
Property Details
| MLS® Number | E11920767 |
| Property Type | Single Family |
| Community Name | Centennial |
| Amenities Near By | Park, Hospital, Schools |
| Features | Carpet Free |
| Parking Space Total | 6 |
Building
| Bathroom Total | 2 |
| Bedrooms Above Ground | 3 |
| Bedrooms Below Ground | 2 |
| Bedrooms Total | 5 |
| Appliances | Water Heater, Dishwasher, Dryer, Microwave, Refrigerator, Stove, Washer |
| Architectural Style | Bungalow |
| Basement Development | Finished |
| Basement Features | Separate Entrance |
| Basement Type | N/a (finished) |
| Construction Style Attachment | Detached |
| Cooling Type | Central Air Conditioning |
| Exterior Finish | Brick |
| Foundation Type | Concrete |
| Heating Fuel | Natural Gas |
| Heating Type | Forced Air |
| Stories Total | 1 |
| Type | House |
| Utility Water | Municipal Water |
Parking
| Detached Garage |
Land
| Acreage | No |
| Land Amenities | Park, Hospital, Schools |
| Sewer | Sanitary Sewer |
| Size Depth | 166 Ft ,3 In |
| Size Frontage | 45 Ft |
| Size Irregular | 45 X 166.25 Ft |
| Size Total Text | 45 X 166.25 Ft|under 1/2 Acre |
| Zoning Description | Res |
https://www.realtor.ca/real-estate/27795862/75-pontiac-avenue-oshawa-centennial-centennial
Contact Us
Contact us for more information
Rafey Aleem
Salesperson
2560 Matheson Blvd. E
Mississauga, Ontario L4W 4Z3
(905) 507-7775
(905) 629-3133






































