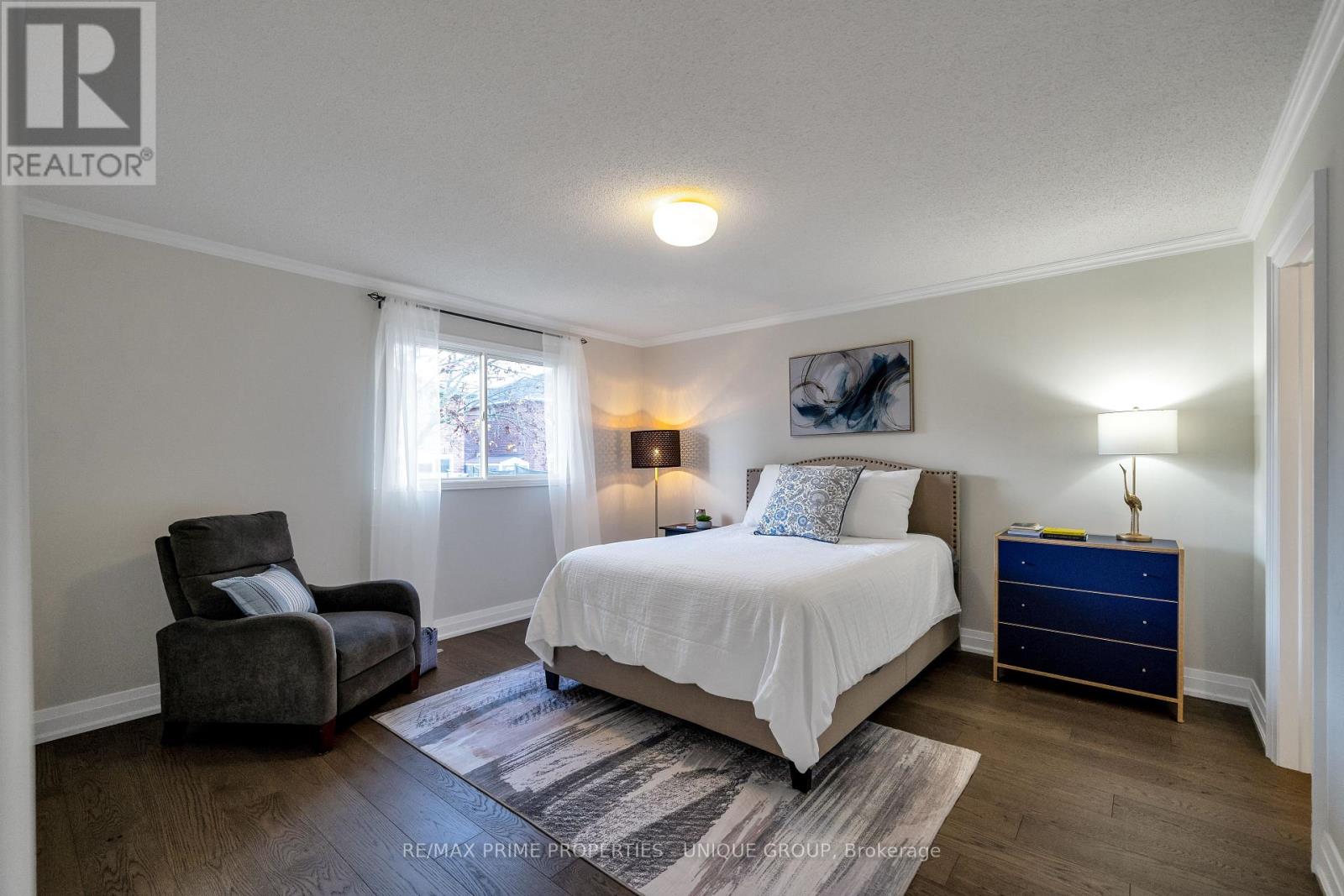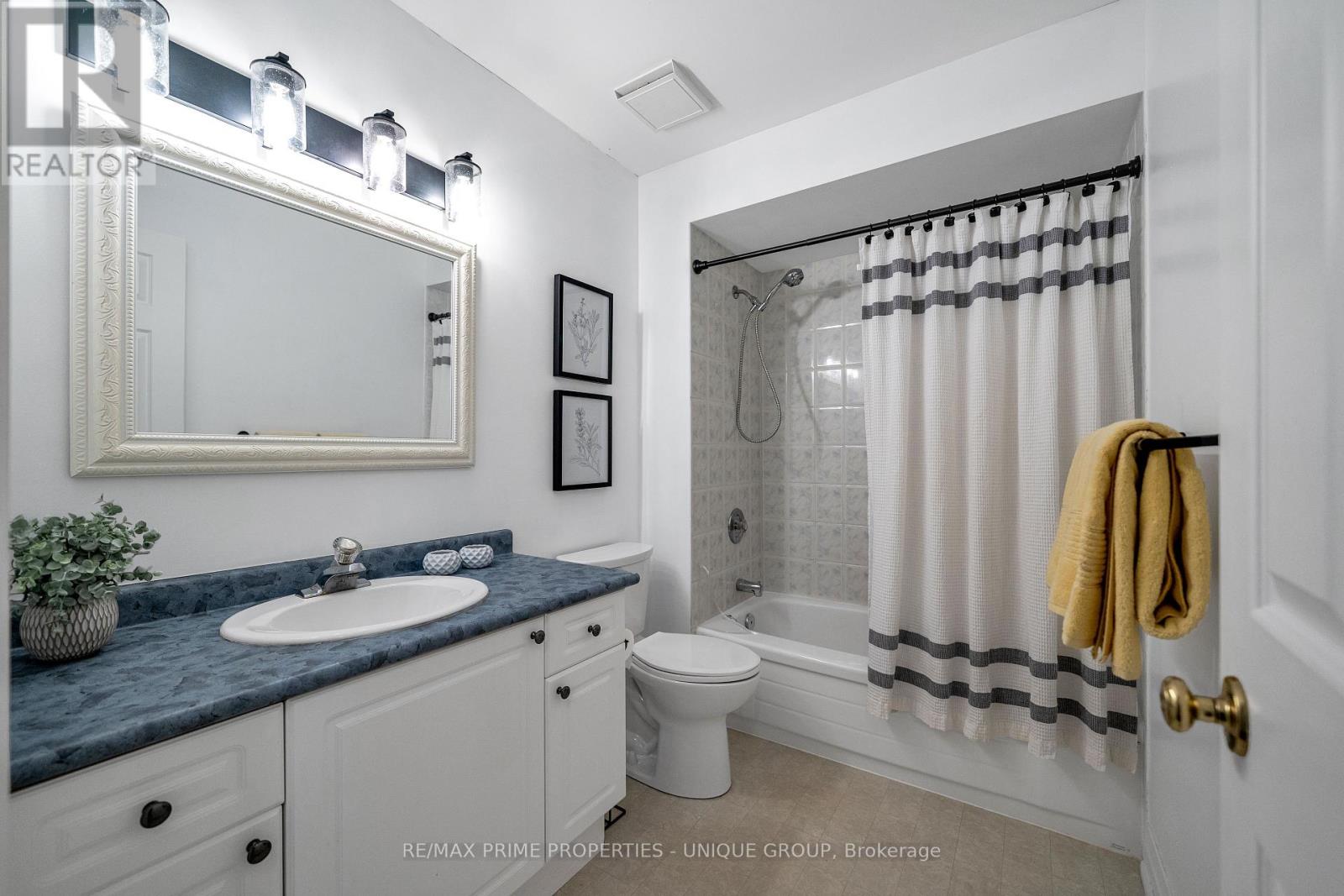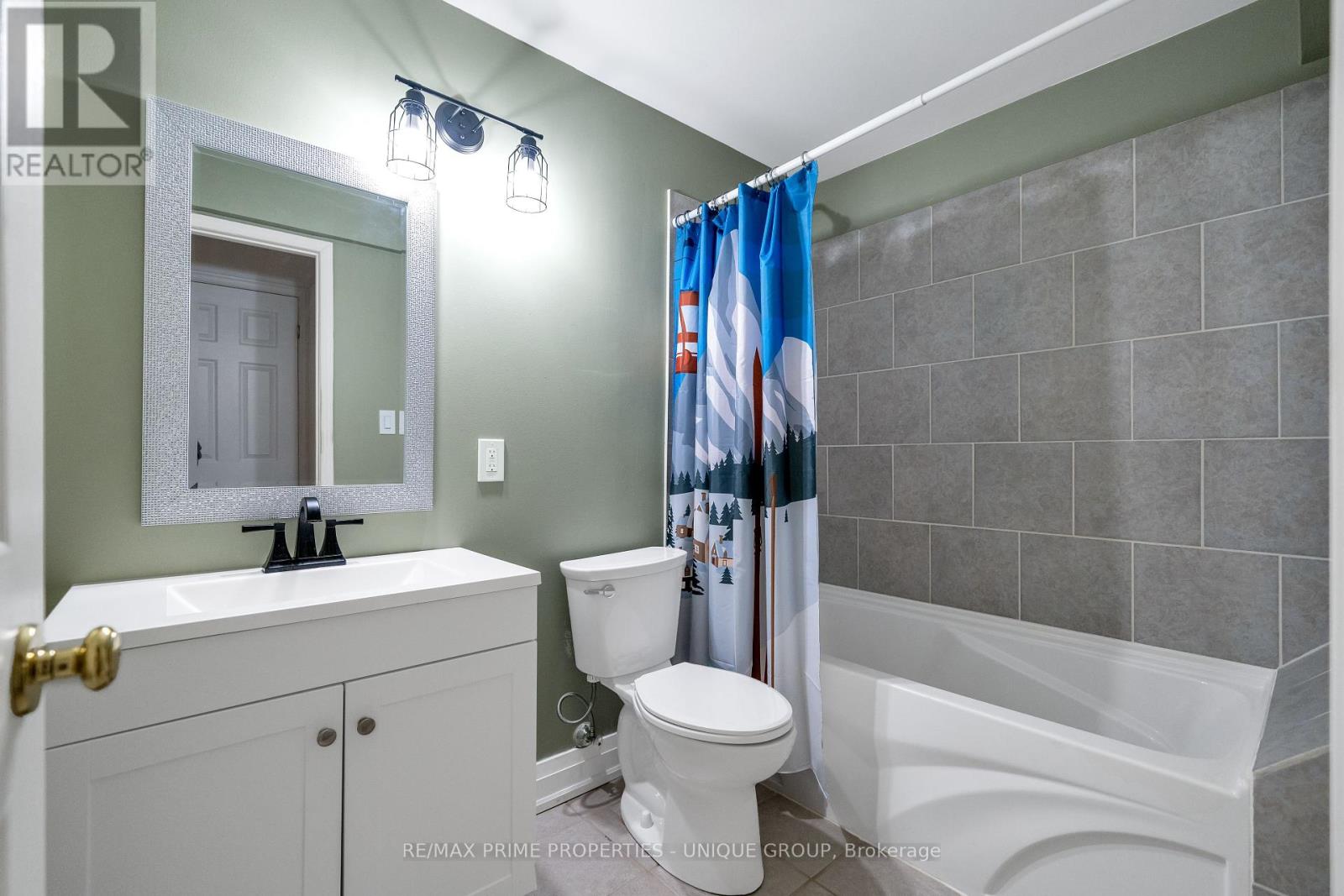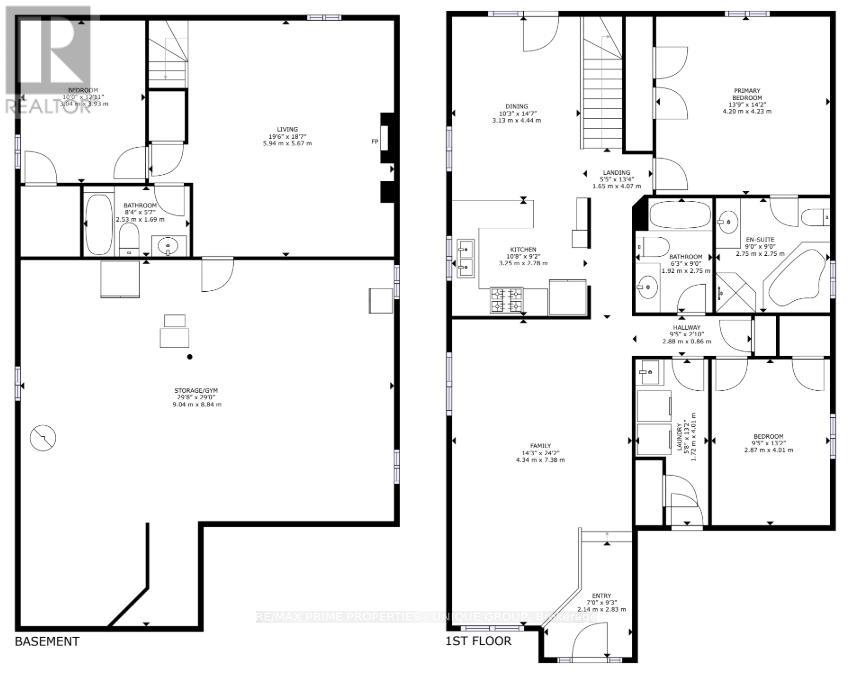75 Avondale Drive Clarington, Ontario L1E 2Y8
$799,000
Welcome to 75 Avondale Dr, ideally designed for downsizers, first time buyers or multigenerational living. With plenty of space in the lower level to add a kitchen and additional bedrooms, the untapped potential of the partially finished basement offers endless possibilities. This generous bungalow sits on a wide 49' lot, offering oversized rooms and great light. With 1368 square feet on the main floor and 1320 square feet in the lower level you'll have plenty of room for family gatherings and celebrations. Engineered hardwood flooring in the open concept living and dining room provide the perfect backdrop for your contemporary or traditional furnishings. Dining area features a tray ceiling for added height and dimension. The bright, white kitchen has ample storage and newer LG & Bosch stainless steel appliances. An adjoining breakfast area has great light and French doors leading out to the fully fenced backyard, perfect for summer BBQ's. The spacious main floor primary bedroom provides convenience, ease of living and features two closets, a large ensuite with a jetted tub and corner glass shower. The large family room is a great getaway with a gas fireplace, high ceilings and plush broadloom. A third bedroom, full bathroom and oversized storage area complete the well portioned lower level. Live on prime Avondale Dr and across the street from Lydia Trull PS, Avondale park and tennis courts. Plus Good Sheppard CES and Holy Trinity CSS are steps away. Local neighbourhood amenities feature the Courtice Community Complex, Courtice Library, Courtice Millennium Trail, Van Belle Home & Garden Centre, Pingle's Farm & Market and plenty of shopping on Highway Two. **** EXTRAS **** All LG & Bosch appliances purchased in 2022. Central A/C 2023. (id:35492)
Property Details
| MLS® Number | E11910908 |
| Property Type | Single Family |
| Community Name | Courtice |
| Amenities Near By | Park, Public Transit, Schools |
| Equipment Type | Water Heater |
| Parking Space Total | 4 |
| Rental Equipment Type | Water Heater |
Building
| Bathroom Total | 3 |
| Bedrooms Above Ground | 2 |
| Bedrooms Below Ground | 1 |
| Bedrooms Total | 3 |
| Amenities | Fireplace(s) |
| Appliances | Dishwasher, Dryer, Microwave, Range, Refrigerator, Washer, Window Coverings |
| Architectural Style | Bungalow |
| Basement Development | Partially Finished |
| Basement Type | Full (partially Finished) |
| Construction Style Attachment | Detached |
| Cooling Type | Central Air Conditioning |
| Exterior Finish | Brick |
| Fireplace Present | Yes |
| Fireplace Total | 1 |
| Flooring Type | Hardwood, Carpeted |
| Foundation Type | Poured Concrete |
| Heating Fuel | Natural Gas |
| Heating Type | Forced Air |
| Stories Total | 1 |
| Size Interior | 1,100 - 1,500 Ft2 |
| Type | House |
| Utility Water | Municipal Water |
Parking
| Attached Garage |
Land
| Acreage | No |
| Fence Type | Fenced Yard |
| Land Amenities | Park, Public Transit, Schools |
| Sewer | Sanitary Sewer |
| Size Depth | 115 Ft |
| Size Frontage | 49 Ft ,3 In |
| Size Irregular | 49.3 X 115 Ft |
| Size Total Text | 49.3 X 115 Ft |
Rooms
| Level | Type | Length | Width | Dimensions |
|---|---|---|---|---|
| Basement | Family Room | 5.94 m | 5.67 m | 5.94 m x 5.67 m |
| Basement | Bedroom 3 | 3.93 m | 3.04 m | 3.93 m x 3.04 m |
| Basement | Utility Room | 9.04 m | 8.84 m | 9.04 m x 8.84 m |
| Main Level | Living Room | 3.9 m | 3.4 m | 3.9 m x 3.4 m |
| Main Level | Dining Room | 3.07 m | 2.7 m | 3.07 m x 2.7 m |
| Main Level | Kitchen | 3.25 m | 2.78 m | 3.25 m x 2.78 m |
| Main Level | Eating Area | 4.44 m | 3.13 m | 4.44 m x 3.13 m |
| Main Level | Primary Bedroom | 4.23 m | 4.2 m | 4.23 m x 4.2 m |
| Main Level | Bedroom 2 | 4.01 m | 2.87 m | 4.01 m x 2.87 m |
Utilities
| Cable | Installed |
| Sewer | Installed |
https://www.realtor.ca/real-estate/27774221/75-avondale-drive-clarington-courtice-courtice
Contact Us
Contact us for more information

Michael P. Grabenheimer
Salesperson
1251 Yonge Street
Toronto, Ontario M4T 1W6
(416) 928-6833
(416) 928-2156
www.remaxprimeproperties.ca/






































