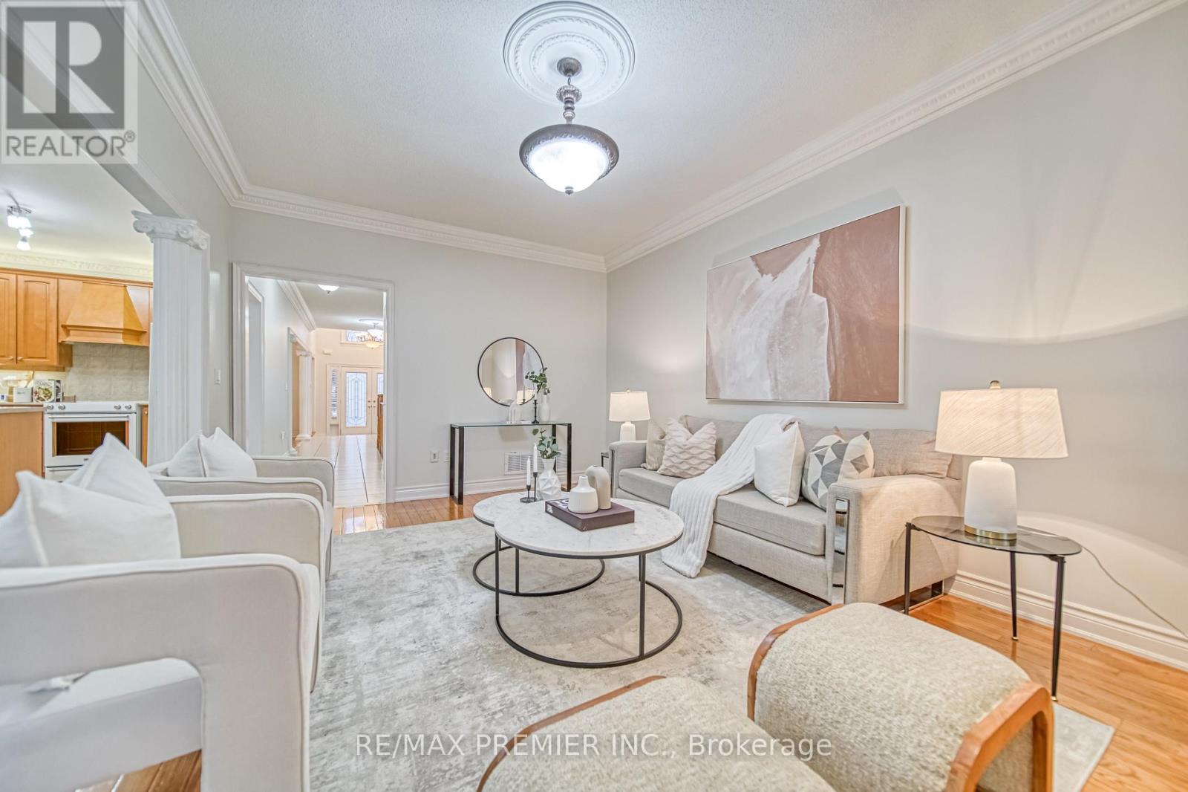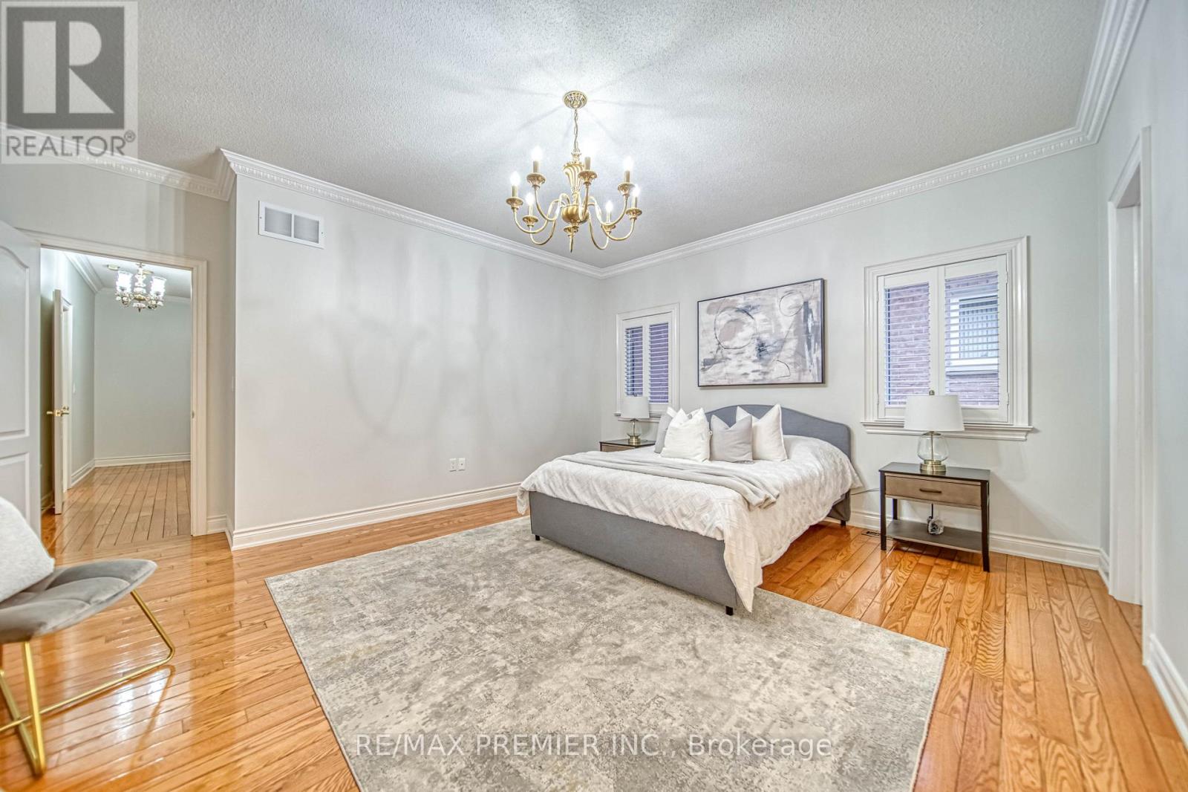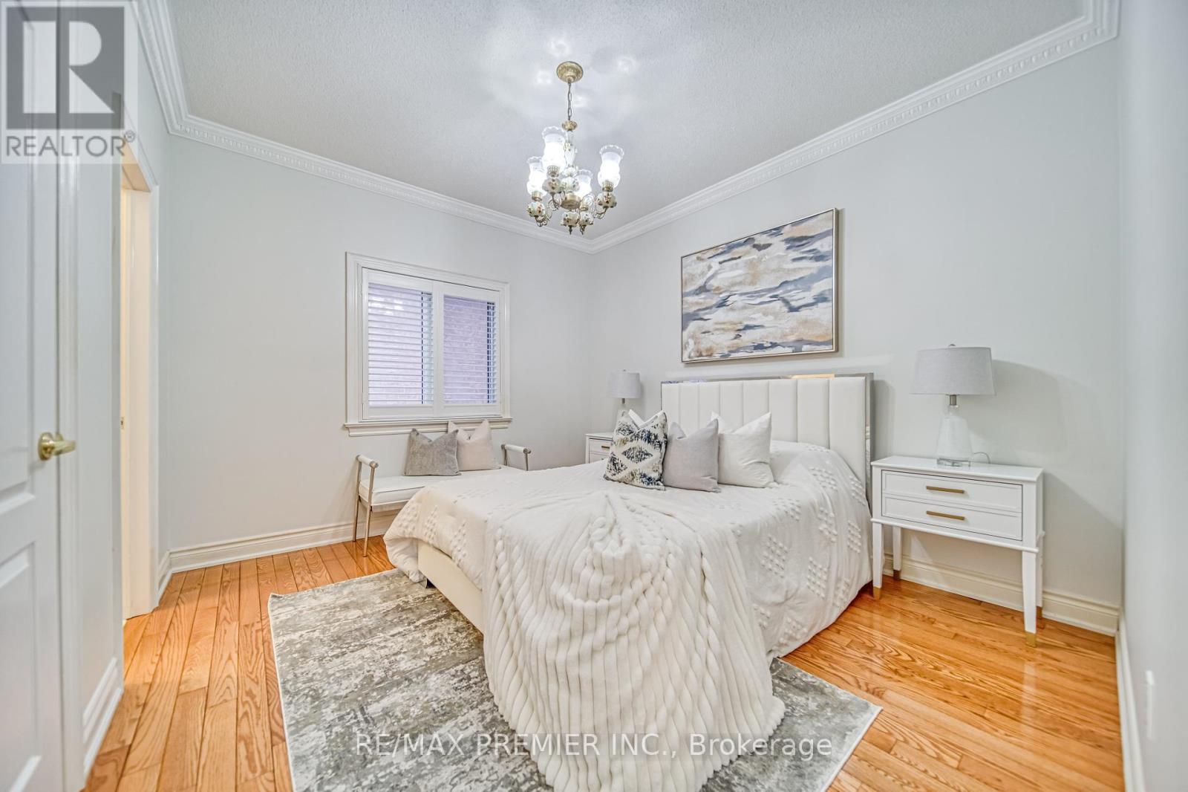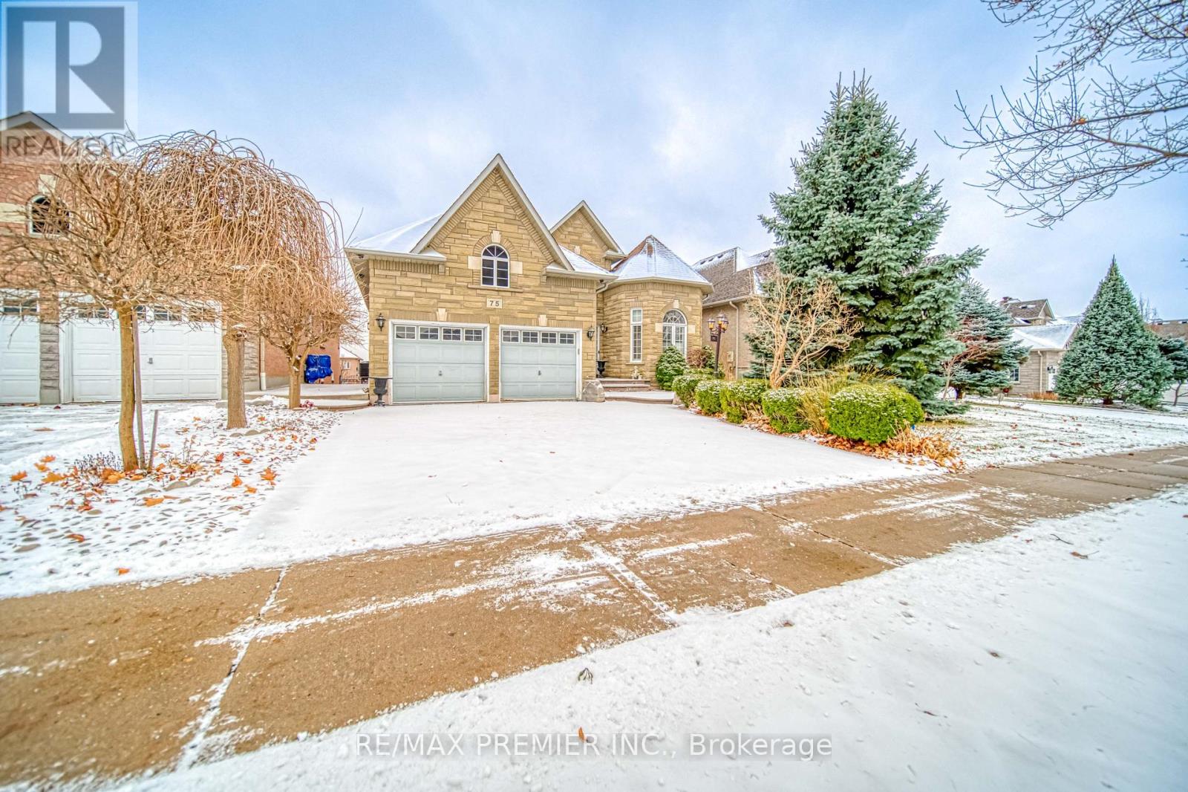75 Avdell Avenue Vaughan (Islington Woods), Ontario L4H 2V3
$1,850,000
Rarely Offered! This Beautifully Maintained Walk-Out Bungalow Offers a Perfect Blend of Comfort and Elegance, Featuring 3 Spacious Bedrooms and 4 Bathrooms. Step Inside to Find Sun-Filled Spacious Rooms, Oversized Kitchen Walking Out to Oversized Backyard Deck Overlooking Garden, Cozy Fireplace in Family Room, Hardwood Flooring in Bedrooms and an Open, Inviting Layout Throughout. Fully Finished Basement Features Full Kitchen, Large Open Space and Sliding Doors Walking Out to Loggia, Offering Endless Possibilities for Entertaining or Multi-Generational Living. The Exterior is Just as Impressive, with a Pattern Concrete Driveway and Exquisite Landscaping. With it's Combination of Comfortable Living Spaces, Outdoor Appeal, and Flexible Basement Potential, This Home is a True Gem. Don't Miss the Opportunity to Make 75 Avdell Ave Your New Home! **** EXTRAS **** Kitchen Appliances- Fridge x2, Oven/Stove x2, Dishwasher x2, LG Washer & Dryer. Central Vac & Attachments. All Light Fixtures & Window Coverings. (id:35492)
Property Details
| MLS® Number | N11883339 |
| Property Type | Single Family |
| Community Name | Islington Woods |
| Amenities Near By | Park, Schools |
| Community Features | School Bus |
| Features | Carpet Free |
| Parking Space Total | 4 |
Building
| Bathroom Total | 4 |
| Bedrooms Above Ground | 3 |
| Bedrooms Below Ground | 1 |
| Bedrooms Total | 4 |
| Appliances | Central Vacuum |
| Architectural Style | Bungalow |
| Basement Development | Finished |
| Basement Features | Walk Out |
| Basement Type | N/a (finished) |
| Construction Style Attachment | Detached |
| Cooling Type | Central Air Conditioning |
| Exterior Finish | Brick, Stone |
| Fireplace Present | Yes |
| Flooring Type | Hardwood |
| Foundation Type | Concrete |
| Half Bath Total | 1 |
| Heating Fuel | Natural Gas |
| Heating Type | Forced Air |
| Stories Total | 1 |
| Type | House |
| Utility Water | Municipal Water |
Parking
| Attached Garage |
Land
| Acreage | No |
| Fence Type | Fenced Yard |
| Land Amenities | Park, Schools |
| Sewer | Sanitary Sewer |
| Size Depth | 151 Ft ,9 In |
| Size Frontage | 50 Ft |
| Size Irregular | 50 X 151.8 Ft |
| Size Total Text | 50 X 151.8 Ft |
Rooms
| Level | Type | Length | Width | Dimensions |
|---|---|---|---|---|
| Lower Level | Recreational, Games Room | 34.7 m | 24 m | 34.7 m x 24 m |
| Lower Level | Cold Room | Measurements not available | ||
| Lower Level | Kitchen | 10.3 m | 7 m | 10.3 m x 7 m |
| Main Level | Foyer | Measurements not available | ||
| Main Level | Living Room | 4.36 m | 3.53 m | 4.36 m x 3.53 m |
| Main Level | Dining Room | 4.59 m | 3.5 m | 4.59 m x 3.5 m |
| Main Level | Family Room | 5.34 m | 3.69 m | 5.34 m x 3.69 m |
| Main Level | Kitchen | 8.7 m | 3.5 m | 8.7 m x 3.5 m |
| Main Level | Eating Area | 8.7 m | 3.5 m | 8.7 m x 3.5 m |
| Main Level | Primary Bedroom | 5 m | 4.8 m | 5 m x 4.8 m |
| Main Level | Bedroom 2 | 3.27 m | 3.6 m | 3.27 m x 3.6 m |
| Main Level | Bedroom 3 | 3.26 m | 3.55 m | 3.26 m x 3.55 m |
https://www.realtor.ca/real-estate/27717137/75-avdell-avenue-vaughan-islington-woods-islington-woods
Interested?
Contact us for more information

Angela Lupo
Broker
(416) 457-3030

9100 Jane St Bldg L #77
Vaughan, Ontario L4K 0A4
(416) 987-8000
(416) 987-8001

Victoria Tomasone
Broker

9100 Jane St Bldg L #77
Vaughan, Ontario L4K 0A4
(416) 987-8000
(416) 987-8001











































