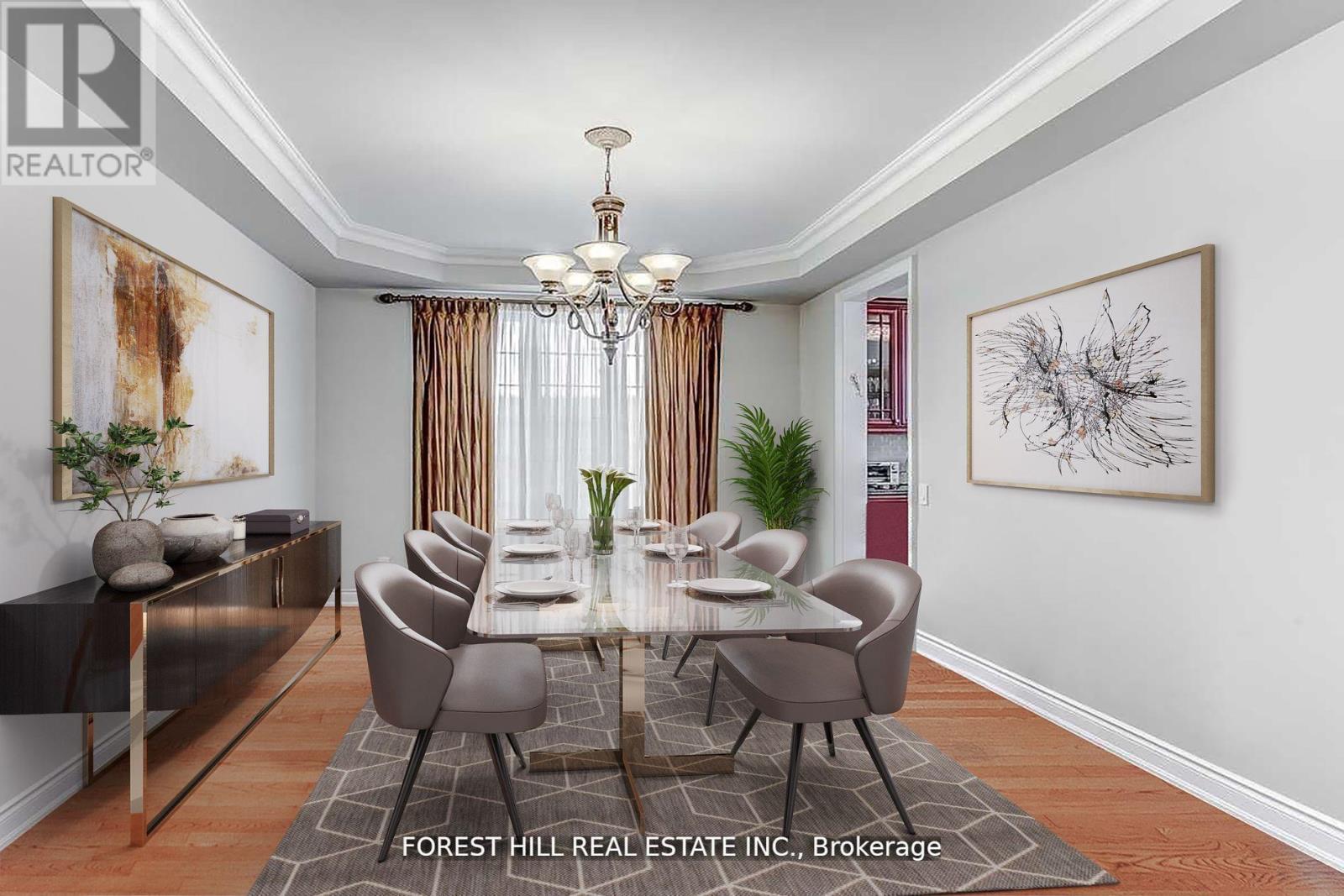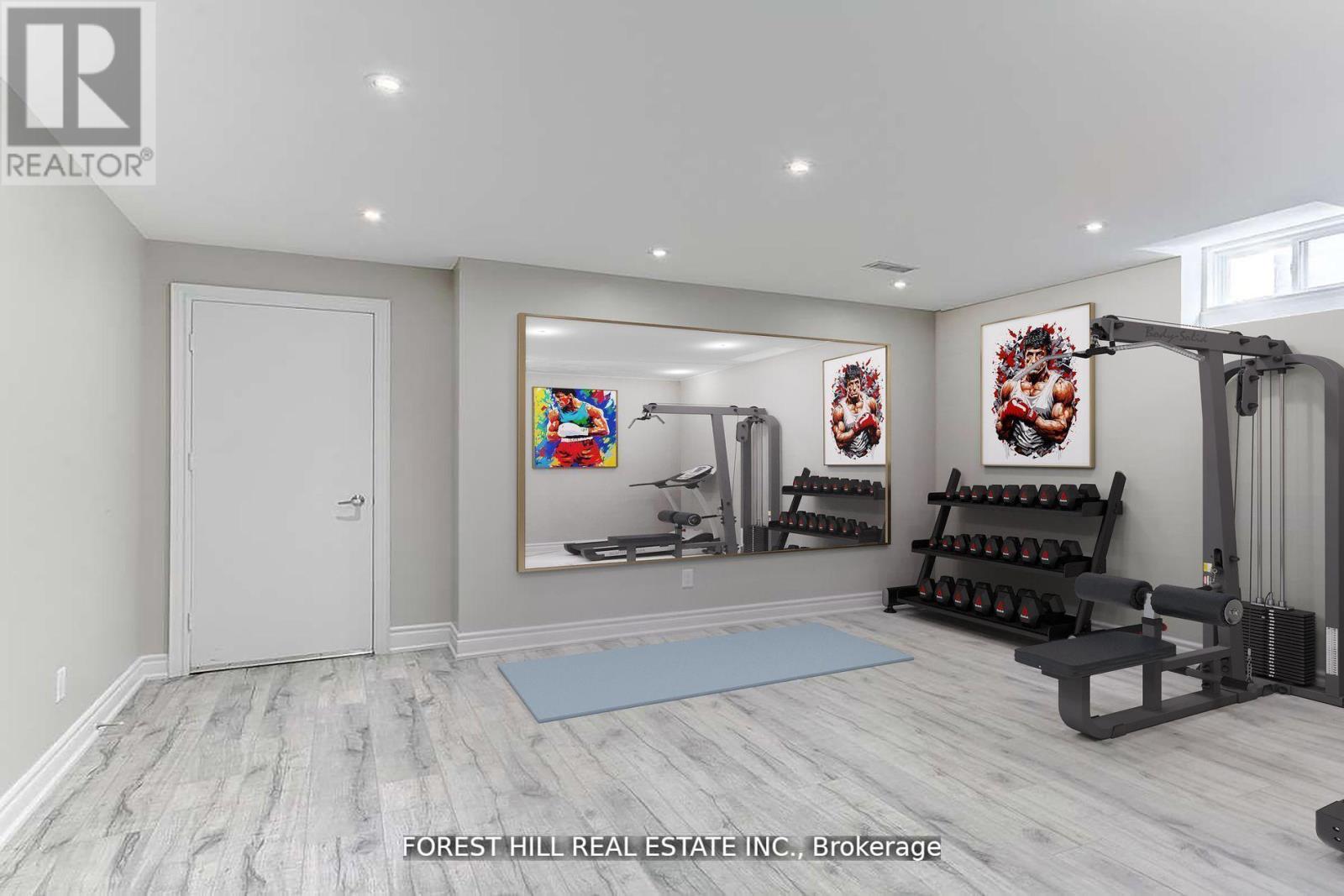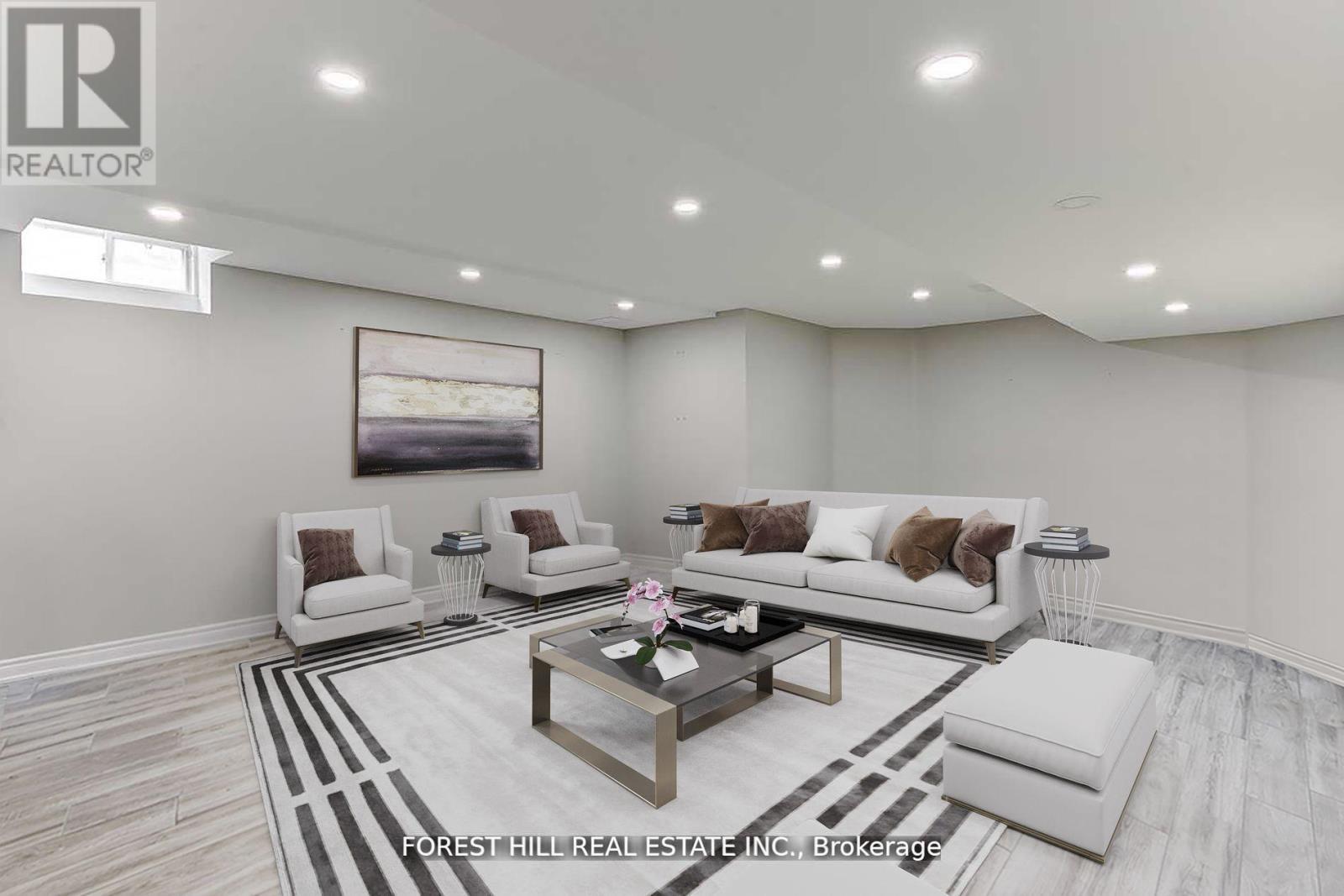749 Via Romano Boulevard Vaughan, Ontario L6A 0G4
$2,175,000
Welcome Home! Stunning 4+1 Bedroom Home in Upper Thornhill Estates Boasting Cathedral Ceilings, Hardwood Floors, and Large Windows. Enjoy a Functional Floor Plan with Main Floor Office, a Combined Open Concept Kitchen & Family Room Featuring Gas Fireplace & Large Windows. Step Into The Fully Hard & Soft Landscaped backyard with a Covered Hot Tub, Fully Equipped Outdoor Kitchen & Barbecue, and a Real Fire Pit. With Two-Car Garage and Professionally Maintained Front Yard, This Meticulously Cared For Home Offers Over 3500 Sq Ft of Luxurious Living Space. Come See For Yourself! *Some Photos Have Been Virtually Staged* Open House On Weekends! **** EXTRAS **** Soaring 18Ft Cathedral Ceiling As You Walk In, Freshly Painted, Hardwood Floors Throughout, Private Office On Main Floor, Large Chefs Kitchen with a Spacious Island, Breakfast Area, Hot Tub, BBQ & Fire Pit. Hot Water Tank & Furnace Rental. (id:35492)
Open House
This property has open houses!
2:00 pm
Ends at:4:00 pm
2:00 pm
Ends at:4:00 pm
Property Details
| MLS® Number | N11898270 |
| Property Type | Single Family |
| Community Name | Patterson |
| Features | Lighting, Paved Yard |
| Parking Space Total | 6 |
Building
| Bathroom Total | 5 |
| Bedrooms Above Ground | 4 |
| Bedrooms Below Ground | 2 |
| Bedrooms Total | 6 |
| Amenities | Fireplace(s) |
| Appliances | Barbeque, Hot Tub, Dryer, Washer, Window Coverings |
| Basement Development | Finished |
| Basement Type | Full (finished) |
| Construction Style Attachment | Detached |
| Cooling Type | Central Air Conditioning |
| Exterior Finish | Brick, Stucco |
| Fireplace Present | Yes |
| Flooring Type | Wood, Hardwood |
| Foundation Type | Insulated Concrete Forms |
| Half Bath Total | 1 |
| Heating Fuel | Natural Gas |
| Heating Type | Forced Air |
| Stories Total | 2 |
| Size Interior | 3,500 - 5,000 Ft2 |
| Type | House |
| Utility Water | Municipal Water |
Parking
| Attached Garage |
Land
| Acreage | No |
| Landscape Features | Landscaped |
| Sewer | Sanitary Sewer |
| Size Depth | 110 Ft |
| Size Frontage | 45 Ft ,1 In |
| Size Irregular | 45.1 X 110 Ft |
| Size Total Text | 45.1 X 110 Ft|under 1/2 Acre |
Rooms
| Level | Type | Length | Width | Dimensions |
|---|---|---|---|---|
| Second Level | Primary Bedroom | 7.05 m | 5.45 m | 7.05 m x 5.45 m |
| Second Level | Bedroom 2 | 5.11 m | 4.03 m | 5.11 m x 4.03 m |
| Second Level | Bedroom 3 | 5.15 m | 3.28 m | 5.15 m x 3.28 m |
| Second Level | Bedroom 4 | 3.54 m | 3.31 m | 3.54 m x 3.31 m |
| Basement | Recreational, Games Room | 7.65 m | 4.78 m | 7.65 m x 4.78 m |
| Basement | Exercise Room | 4.67 m | 4.98 m | 4.67 m x 4.98 m |
| Basement | Bedroom 5 | 6.43 m | 4.87 m | 6.43 m x 4.87 m |
| Main Level | Living Room | 5.05 m | 4.59 m | 5.05 m x 4.59 m |
| Main Level | Kitchen | 6.27 m | 4.89 m | 6.27 m x 4.89 m |
| Main Level | Dining Room | 4.87 m | 3.56 m | 4.87 m x 3.56 m |
| Main Level | Family Room | 5.55 m | 3.65 m | 5.55 m x 3.65 m |
| Main Level | Office | 3.96 m | 3 m | 3.96 m x 3 m |
https://www.realtor.ca/real-estate/27749475/749-via-romano-boulevard-vaughan-patterson-patterson
Contact Us
Contact us for more information

Erez Henya
Broker
www.henya.ca/
(905) 695-6195
(905) 695-6194














