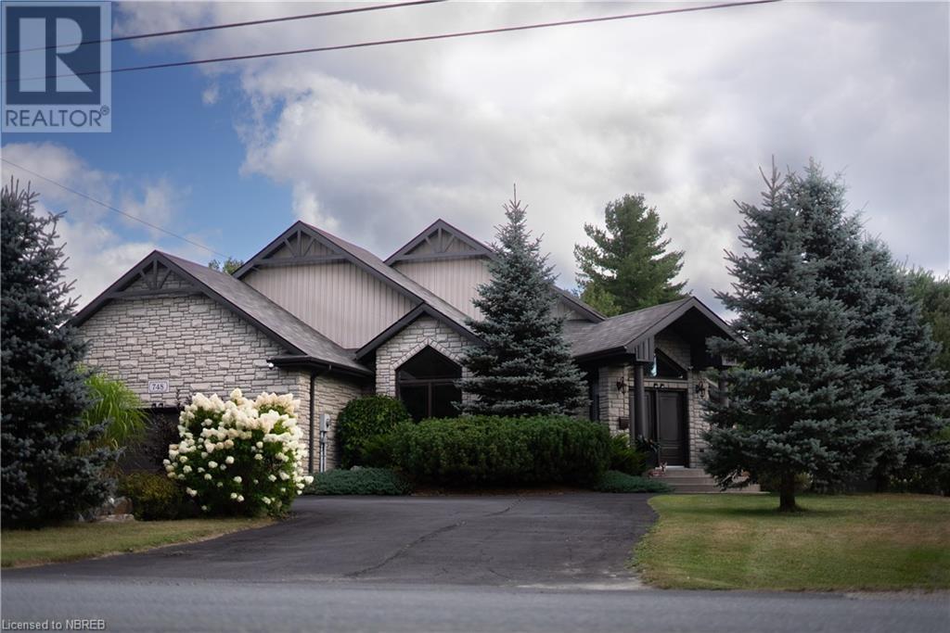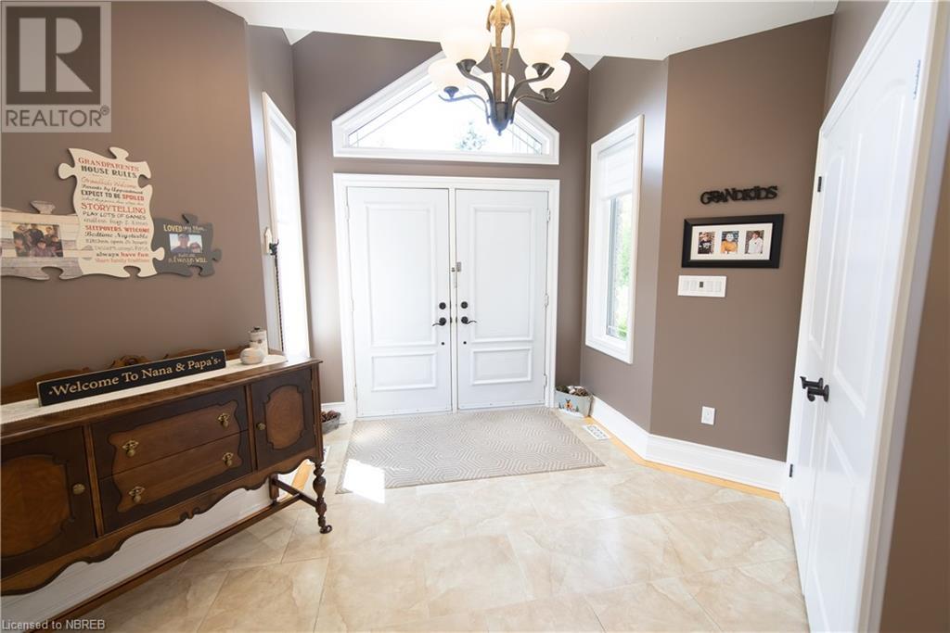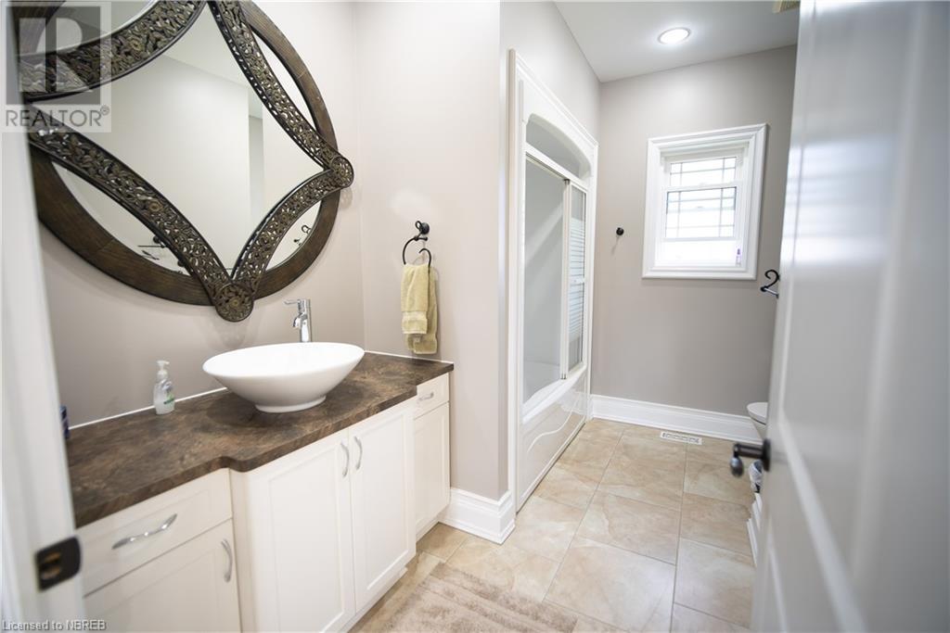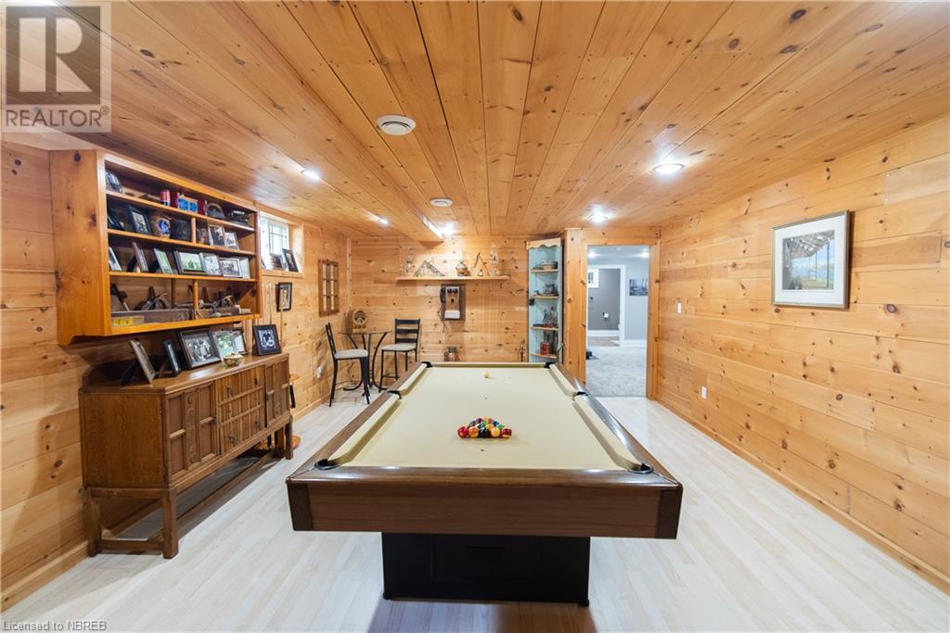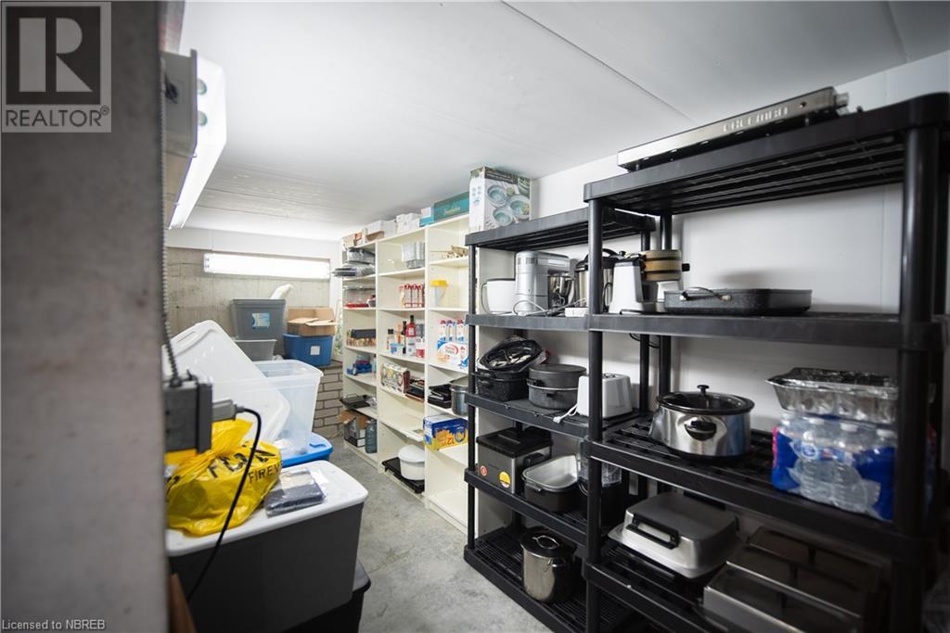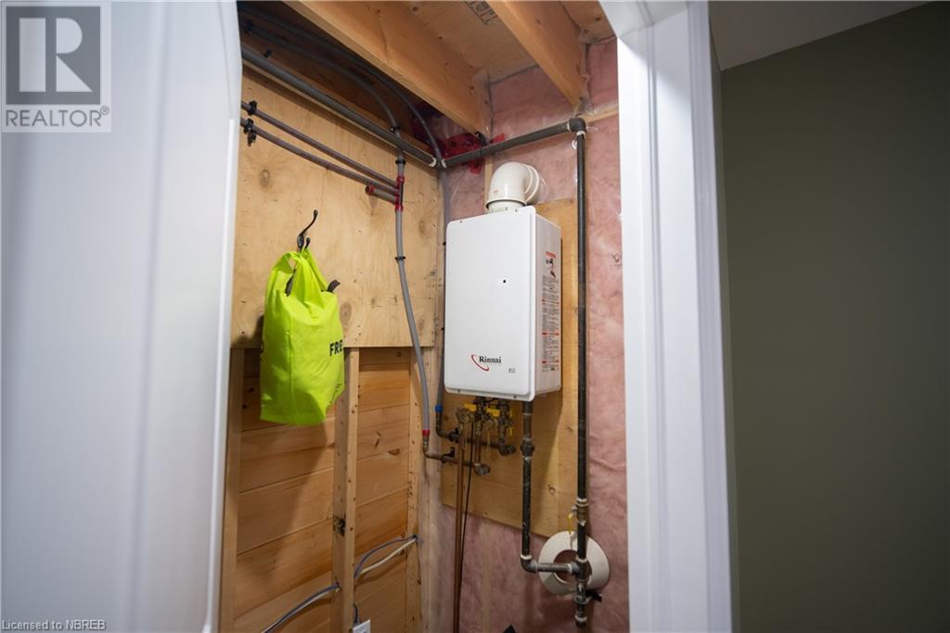748 Coursol Road Sturgeon Falls, Ontario P2B 3J5
$1,245,000
This custom built bungalow offers an exceptional blend of style, comfort, and functionality. Upon entry, you'll find a grand living area featuring soaring 18ft ceilings, skylights, and a large stunning fireplace that creates a cozy atmosphere. The main floor boasts wide hallways, elegant light maple hardwood and porcelain tile flooring and an abundance of natural light via skylights!. This level includes a spacious bright second bedroom, and a primary bedroom equipped with double closets, and a luxurious ensuite. The main floor also has a laundry room, a second 4pc bath, and spectacular kitchen showcasing upscale maple cabinets, a custom island, and high end appliance package. The adjacent dining area, opens to a stunning 4 season sunroom with hot tub, and plenty of room for entertaining! The lower level features high ceilings, abundant natural light, two additional bedrooms plus a games room, a 4pc bathroom, a large rec room, and a full kitchen. In addition, a large cold room for storage and easy access to the utility room where you will find the gas furnace, hot water on demand, irrigation controls, and vast amounts of storage area. The attached 2 car garage includes a bay that was once converted to a home business with private entrance and separate electrical panel which can easily be converted back. A detached single car garage (12'X25') with power is also an added bonus! The backyard is beautifully landscaped with separate gazebo and private deck. (id:35492)
Property Details
| MLS® Number | 40682652 |
| Property Type | Single Family |
| Amenities Near By | Beach, Golf Nearby, Hospital, Marina, Park, Place Of Worship, Playground, Schools, Shopping, Ski Area |
| Communication Type | High Speed Internet |
| Community Features | Quiet Area, Community Centre, School Bus |
| Equipment Type | None |
| Features | Paved Driveway, Skylight, Gazebo, Sump Pump, Automatic Garage Door Opener |
| Parking Space Total | 15 |
| Rental Equipment Type | None |
| Structure | Shed |
| View Type | City View |
Building
| Bathroom Total | 3 |
| Bedrooms Above Ground | 2 |
| Bedrooms Below Ground | 2 |
| Bedrooms Total | 4 |
| Appliances | Central Vacuum, Dishwasher, Dryer, Freezer, Refrigerator, Stove, Washer, Microwave Built-in, Window Coverings, Wine Fridge, Garage Door Opener, Hot Tub |
| Architectural Style | Bungalow |
| Basement Development | Finished |
| Basement Type | Full (finished) |
| Constructed Date | 2007 |
| Construction Style Attachment | Detached |
| Cooling Type | Central Air Conditioning |
| Exterior Finish | Brick, Stone |
| Fire Protection | Security System |
| Fireplace Present | Yes |
| Fireplace Total | 1 |
| Fixture | Ceiling Fans |
| Foundation Type | Poured Concrete |
| Heating Fuel | Natural Gas |
| Heating Type | Forced Air |
| Stories Total | 1 |
| Size Interior | 4,667 Ft2 |
| Type | House |
| Utility Water | Municipal Water |
Parking
| Attached Garage |
Land
| Access Type | Road Access, Highway Access, Highway Nearby |
| Acreage | No |
| Land Amenities | Beach, Golf Nearby, Hospital, Marina, Park, Place Of Worship, Playground, Schools, Shopping, Ski Area |
| Landscape Features | Lawn Sprinkler |
| Sewer | Municipal Sewage System |
| Size Depth | 164 Ft |
| Size Frontage | 92 Ft |
| Size Irregular | 0.348 |
| Size Total | 0.348 Ac|under 1/2 Acre |
| Size Total Text | 0.348 Ac|under 1/2 Acre |
| Zoning Description | R1 |
Rooms
| Level | Type | Length | Width | Dimensions |
|---|---|---|---|---|
| Basement | Cold Room | 19'7'' x 6'0'' | ||
| Basement | Bedroom | 23'2'' x 10'7'' | ||
| Basement | Games Room | 21'2'' x 14'6'' | ||
| Basement | Bedroom | 14'6'' x 14'1'' | ||
| Basement | 4pc Bathroom | 9'10'' x 8'4'' | ||
| Basement | Family Room | 32'0'' x 16'4'' | ||
| Basement | Kitchen | 10'11'' x 8'7'' | ||
| Main Level | 5pc Bathroom | Measurements not available | ||
| Main Level | Foyer | 14'7'' x 8'10'' | ||
| Main Level | Sunroom | 21'10'' x 16'0'' | ||
| Main Level | Primary Bedroom | 13'8'' x 12'5'' | ||
| Main Level | Bedroom | 10'11'' x 12'5'' | ||
| Main Level | Kitchen/dining Room | 20'3'' x 18'3'' | ||
| Main Level | Living Room | 24'8'' x 27'7'' | ||
| Main Level | Sitting Room | 13'9'' x 12'0'' | ||
| Main Level | 4pc Bathroom | 10'11'' x 6'3'' | ||
| Main Level | Laundry Room | 10'11'' x 7'5'' |
Utilities
| Cable | Available |
| Electricity | Available |
| Natural Gas | Available |
| Telephone | Available |
https://www.realtor.ca/real-estate/27703606/748-coursol-road-sturgeon-falls
Contact Us
Contact us for more information
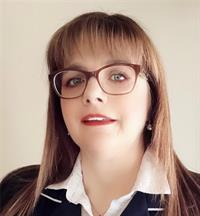
Renee Roy
Salesperson
(705) 472-5421
117 Chippewa Street West
North Bay, Ontario P1B 6G3
(705) 472-2980
(705) 472-5421
www.royallepage.ca/northbay

