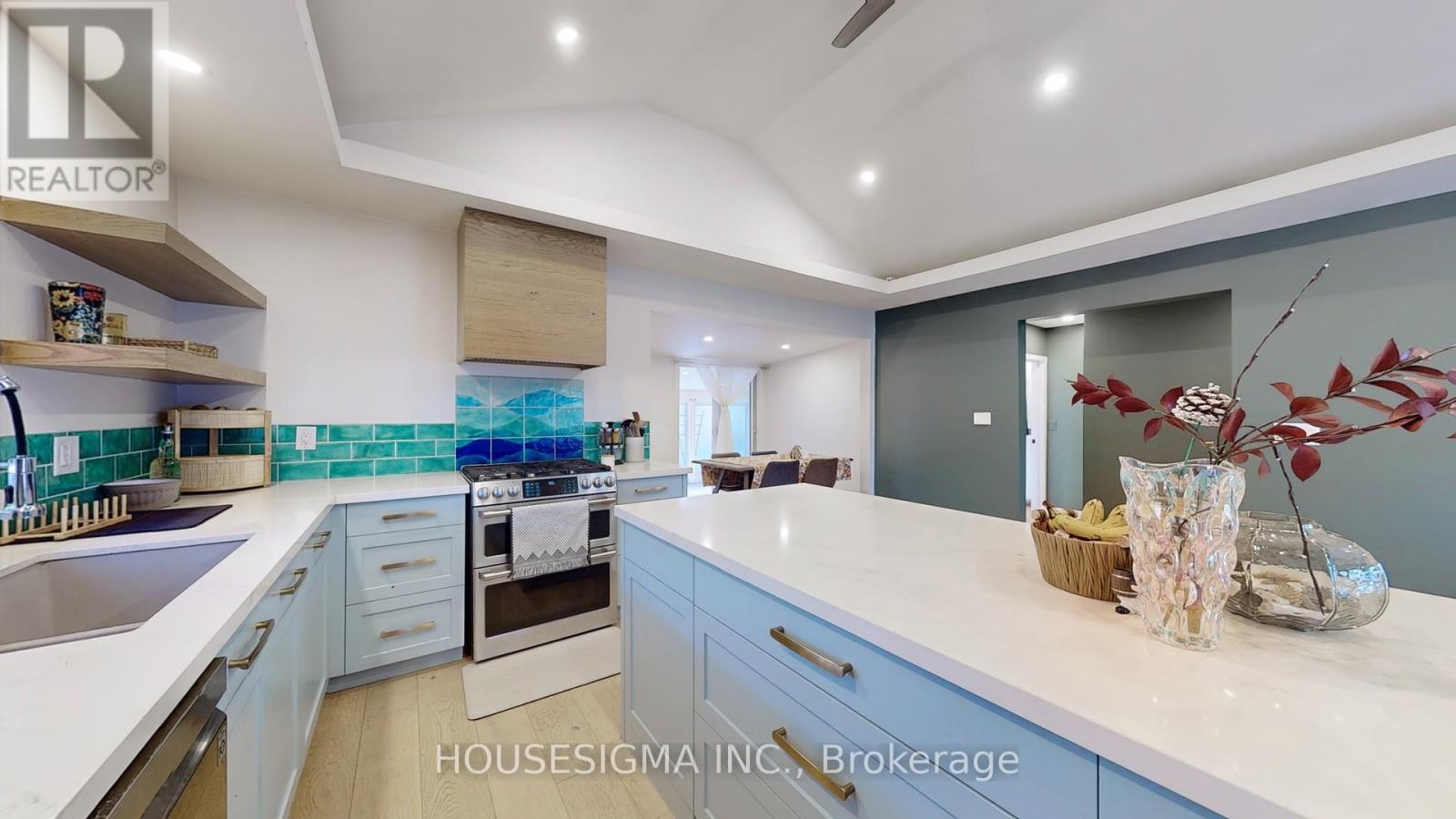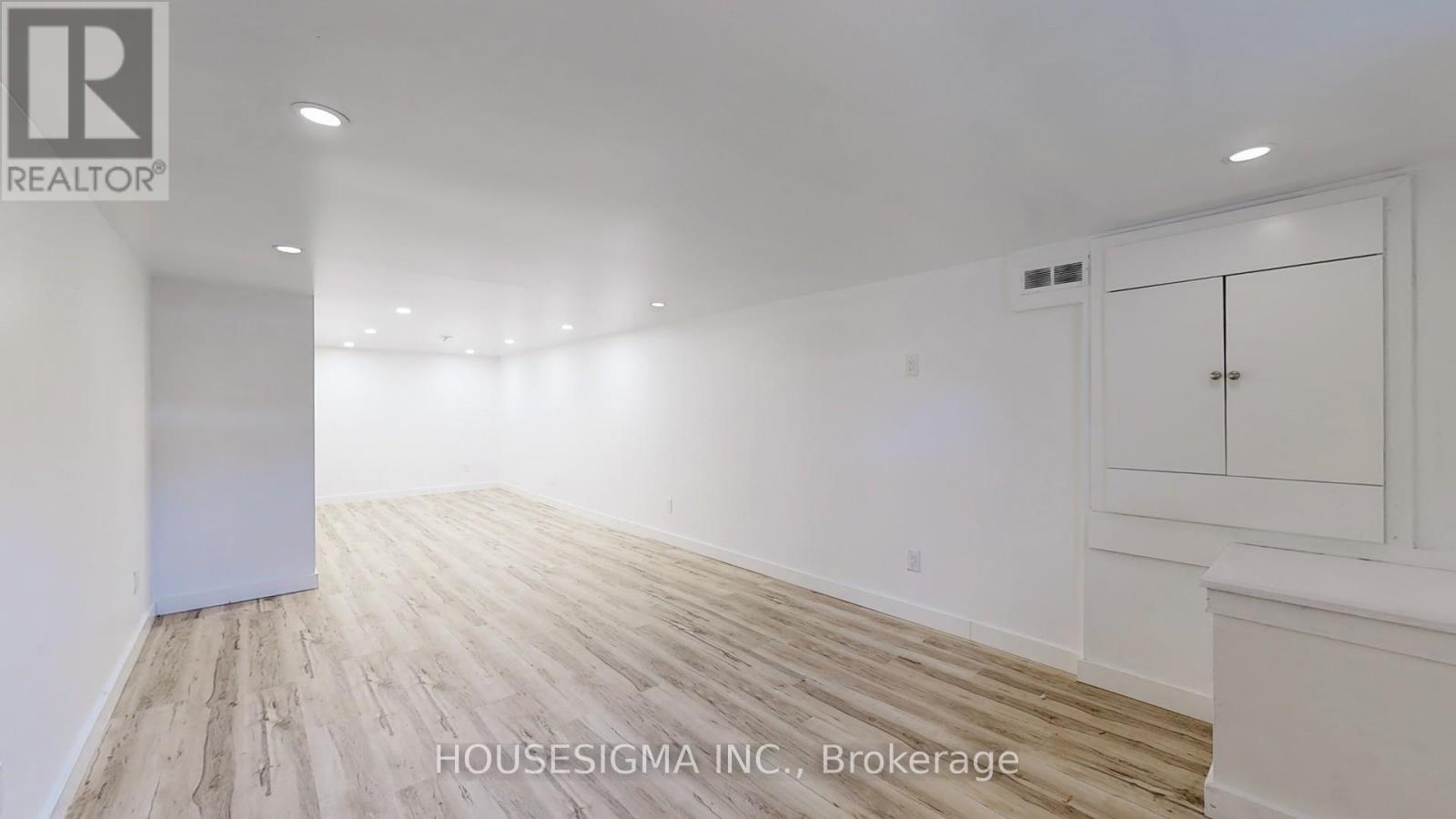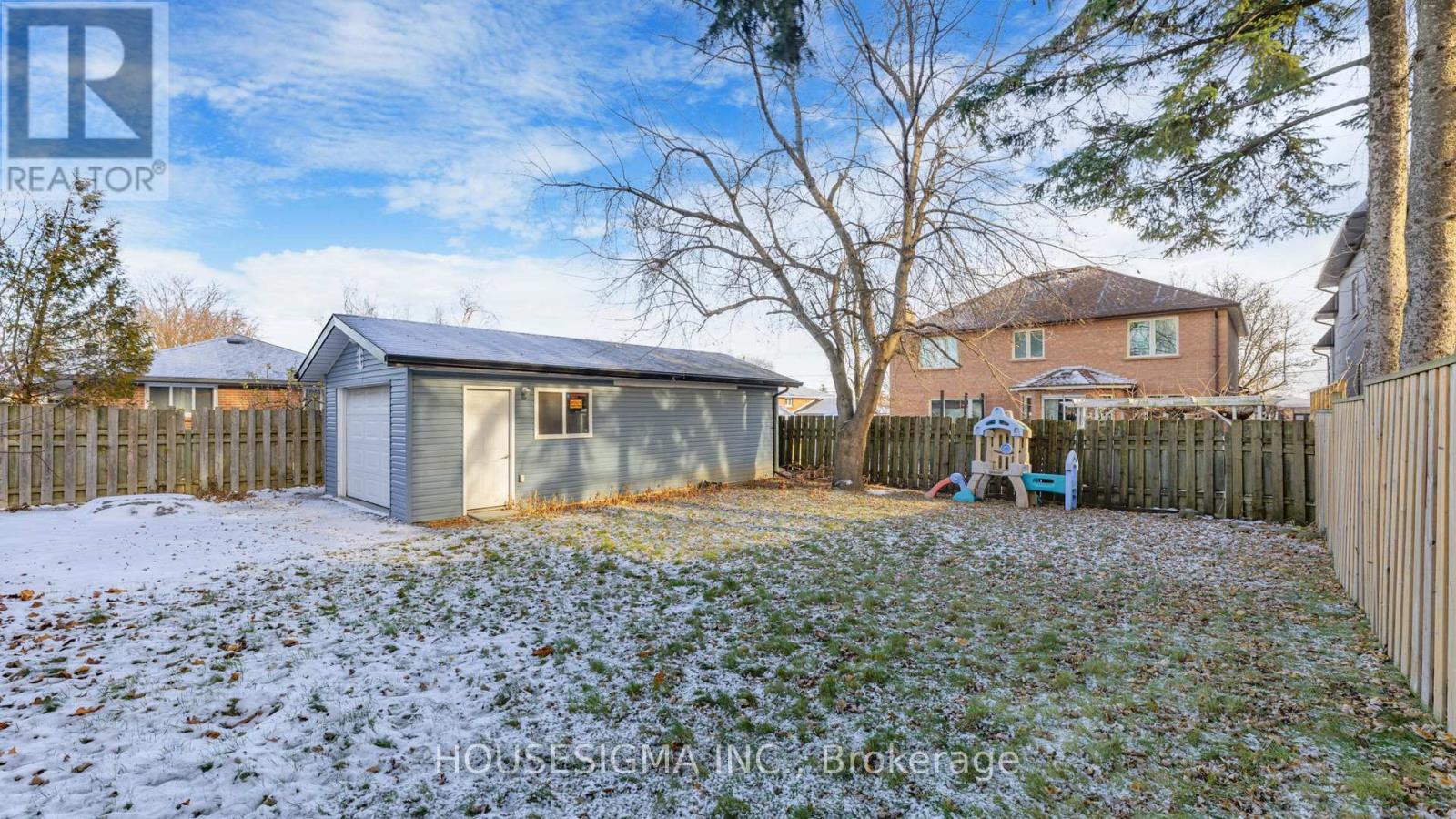745 Marksbury Road Pickering, Ontario L1W 2T5
$1,098,000
Beautifully Updated 3-Bedroom Bungalow on a Premium 52x120 Ft Lot in Desirable West Shore Pickering!This stunning home offers an open-concept living/dining/kitchen area with cathedral ceilings, hardwood floors, custom cabinetry, quartz countertops, a stylish backsplash, and stainless steel appliances. Designed for modern living, it features pot lights throughout, updated electrical and waterlines, and energy-efficient spray-foamed walls and roof.The luxurious bathroom boasts heated floors, custom tiles, and a unique sink design. A finished basement provides additional living space with a new subfloor, hardwood flooring, and ample lighting. The main floor includes a convenient laundry area and a cozy den/office that opens to a bright solarium overlooking the private backyard.The tandem 2-car garage (30x15 ft) is perfect as a workshop, man cave, or she-shed. Enjoy mornings on the large front porch or take advantage of the spacious driveway, ideal for RV or trailer storage.Located steps from top-rated schools, parks, walking trails, Frenchmans Bay, and Lake Ontario, this home blends comfort, style, and convenience in a sought-after neighbourhood. **** EXTRAS **** Furnace/Hot Water Tank/Front Window (2022) Central A/C (2020) (id:35492)
Open House
This property has open houses!
2:00 pm
Ends at:4:00 pm
Property Details
| MLS® Number | E11911543 |
| Property Type | Single Family |
| Community Name | West Shore |
| Parking Space Total | 8 |
Building
| Bathroom Total | 1 |
| Bedrooms Above Ground | 3 |
| Bedrooms Total | 3 |
| Architectural Style | Bungalow |
| Basement Development | Finished |
| Basement Type | N/a (finished) |
| Construction Style Attachment | Detached |
| Cooling Type | Central Air Conditioning |
| Exterior Finish | Vinyl Siding |
| Flooring Type | Hardwood, Ceramic, Laminate |
| Foundation Type | Block |
| Heating Fuel | Natural Gas |
| Heating Type | Forced Air |
| Stories Total | 1 |
| Type | House |
| Utility Water | Municipal Water |
Parking
| Detached Garage |
Land
| Acreage | No |
| Sewer | Sanitary Sewer |
| Size Depth | 120 Ft |
| Size Frontage | 52 Ft |
| Size Irregular | 52 X 120 Ft |
| Size Total Text | 52 X 120 Ft |
| Zoning Description | Res |
Rooms
| Level | Type | Length | Width | Dimensions |
|---|---|---|---|---|
| Basement | Recreational, Games Room | 9 m | 3.37 m | 9 m x 3.37 m |
| Ground Level | Kitchen | 7.09 m | 5.29 m | 7.09 m x 5.29 m |
| Ground Level | Dining Room | 7.09 m | 5.29 m | 7.09 m x 5.29 m |
| Ground Level | Office | 2.43 m | 3.6 m | 2.43 m x 3.6 m |
| Ground Level | Sunroom | 3.69 m | 5.88 m | 3.69 m x 5.88 m |
| Ground Level | Primary Bedroom | 3.26 m | 3.5 m | 3.26 m x 3.5 m |
| Ground Level | Bedroom 2 | 3.21 m | 2.88 m | 3.21 m x 2.88 m |
| Ground Level | Bedroom 3 | 3.18 m | 2.95 m | 3.18 m x 2.95 m |
| Ground Level | Laundry Room | 3.5 m | 2.6 m | 3.5 m x 2.6 m |
Utilities
| Cable | Installed |
| Sewer | Installed |
https://www.realtor.ca/real-estate/27775279/745-marksbury-road-pickering-west-shore-west-shore
Contact Us
Contact us for more information
Sam Afsar
Broker
15 Allstate Parkway #629
Markham, Ontario L3R 5B4
(647) 360-2330
housesigma.com/

Naz Sheikhaghaei
Salesperson
15 Allstate Parkway #629
Markham, Ontario L3R 5B4
(647) 360-2330
housesigma.com/






























