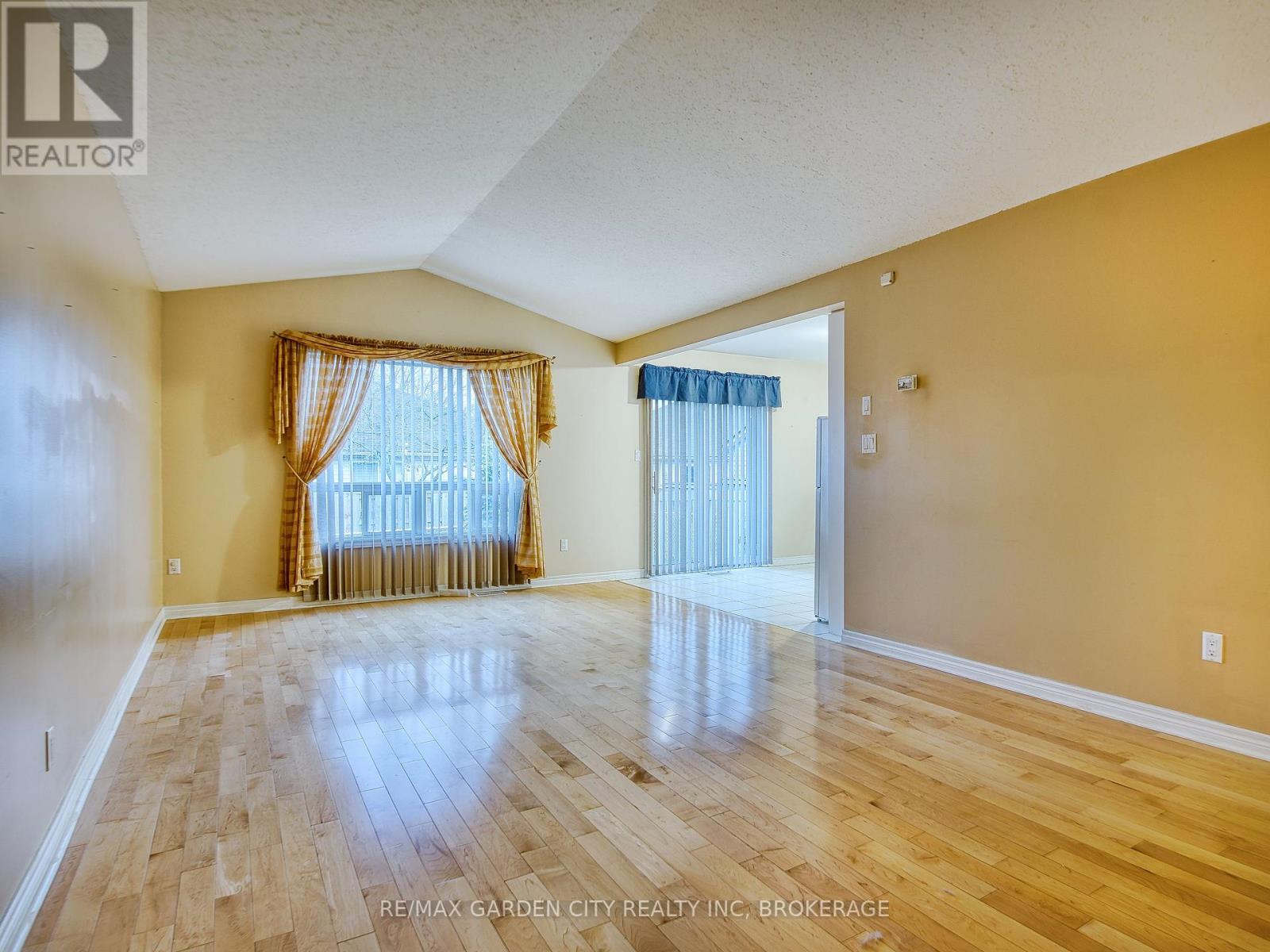74 St. Lawrence Drive Welland, Ontario L3C 7H3
3 Bedroom
1 Bathroom
700 - 1,100 ft2
Bungalow
Central Air Conditioning
Forced Air
$549,900
Welcome Home! 74 St. Lawrence Dr., semi-detached bungalow with attached garage. This 3 bedroom home offers large living/dining room with hardwood floor. Eat-in kitchen with lots of cabinets, patio door to deck. 3 bedrooms in front of house, and 4 pc bath. Basement is high, open, rough in for 3 or 4 pc bath. Unfinished ready for your decorative style. Fenced yard, garage door opener, sump pump. (id:35492)
Property Details
| MLS® Number | X10975237 |
| Property Type | Single Family |
| Community Name | 767 - N. Welland |
| Features | Sump Pump |
| Parking Space Total | 3 |
Building
| Bathroom Total | 1 |
| Bedrooms Above Ground | 3 |
| Bedrooms Total | 3 |
| Appliances | Water Softener, Water Meter, Water Heater, Dryer, Refrigerator, Stove, Washer |
| Architectural Style | Bungalow |
| Basement Development | Unfinished |
| Basement Type | N/a (unfinished) |
| Construction Style Attachment | Semi-detached |
| Cooling Type | Central Air Conditioning |
| Exterior Finish | Brick Facing |
| Flooring Type | Ceramic, Hardwood |
| Foundation Type | Poured Concrete |
| Heating Fuel | Natural Gas |
| Heating Type | Forced Air |
| Stories Total | 1 |
| Size Interior | 700 - 1,100 Ft2 |
| Type | House |
| Utility Water | Municipal Water |
Parking
| Attached Garage |
Land
| Acreage | No |
| Sewer | Sanitary Sewer |
| Size Depth | 111 Ft ,4 In |
| Size Frontage | 29 Ft ,10 In |
| Size Irregular | 29.9 X 111.4 Ft |
| Size Total Text | 29.9 X 111.4 Ft |
| Zoning Description | Rm2 |
Rooms
| Level | Type | Length | Width | Dimensions |
|---|---|---|---|---|
| Main Level | Kitchen | 3.4 m | 3.4 m | 3.4 m x 3.4 m |
| Main Level | Living Room | 4 m | 3.6 m | 4 m x 3.6 m |
| Main Level | Dining Room | 4 m | 3 m | 4 m x 3 m |
| Main Level | Bedroom | 3.5 m | 3.2 m | 3.5 m x 3.2 m |
| Main Level | Bedroom 2 | 3.5 m | 2.8 m | 3.5 m x 2.8 m |
| Main Level | Bedroom 3 | 3.5 m | 2 m | 3.5 m x 2 m |
| Main Level | Bathroom | Measurements not available |
https://www.realtor.ca/real-estate/27685321/74-st-lawrence-drive-welland-767-n-welland-767-n-welland
Contact Us
Contact us for more information

Stan Augustyn
Salesperson
(905) 684-1321
www.stanaugustyn.com/
RE/MAX Garden City Realty Inc, Brokerage
Lake & Carlton Plaza
St. Catharines, Ontario L2R 7J8
Lake & Carlton Plaza
St. Catharines, Ontario L2R 7J8
(905) 641-1110
(905) 684-1321
www.remax-gc.com/






























