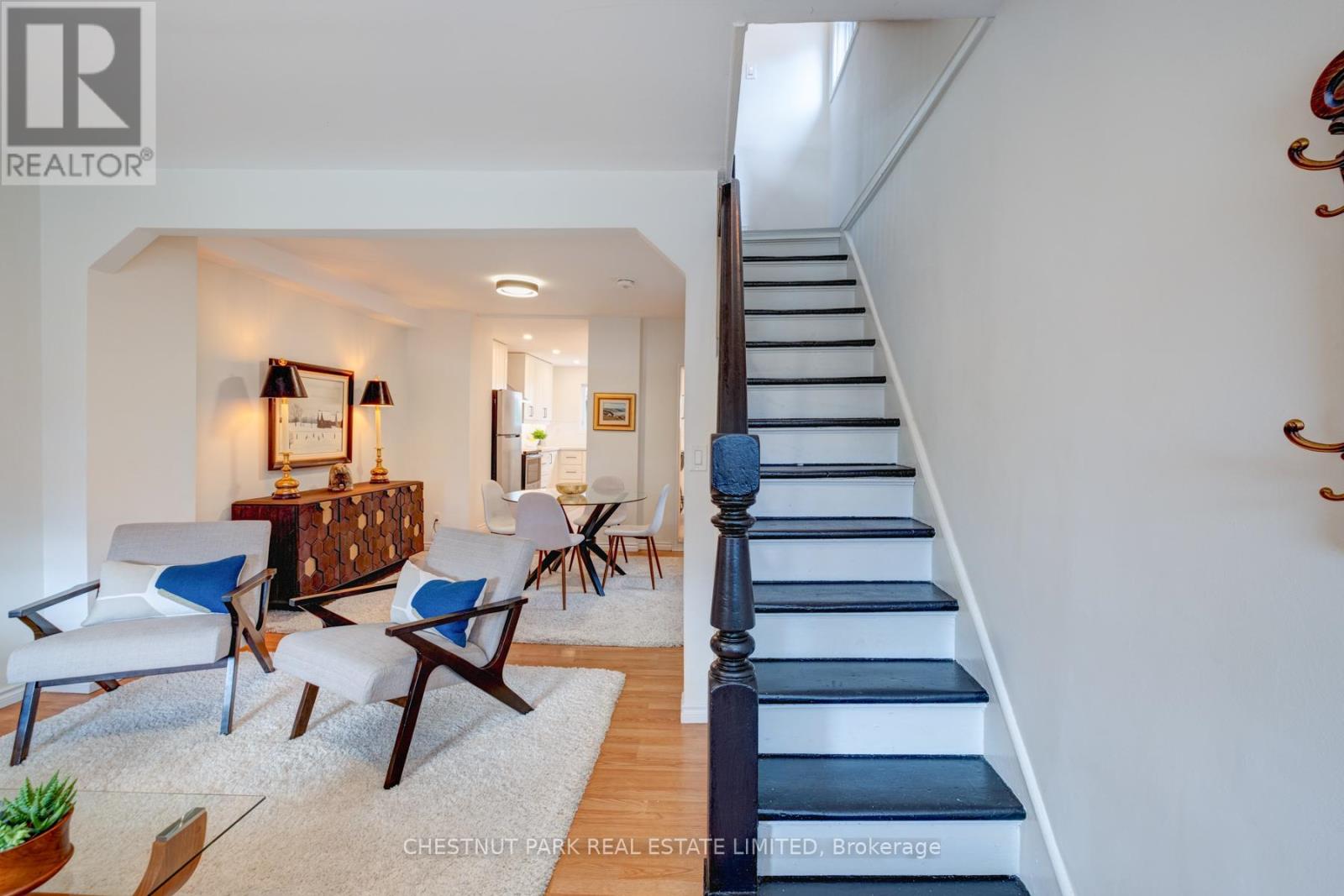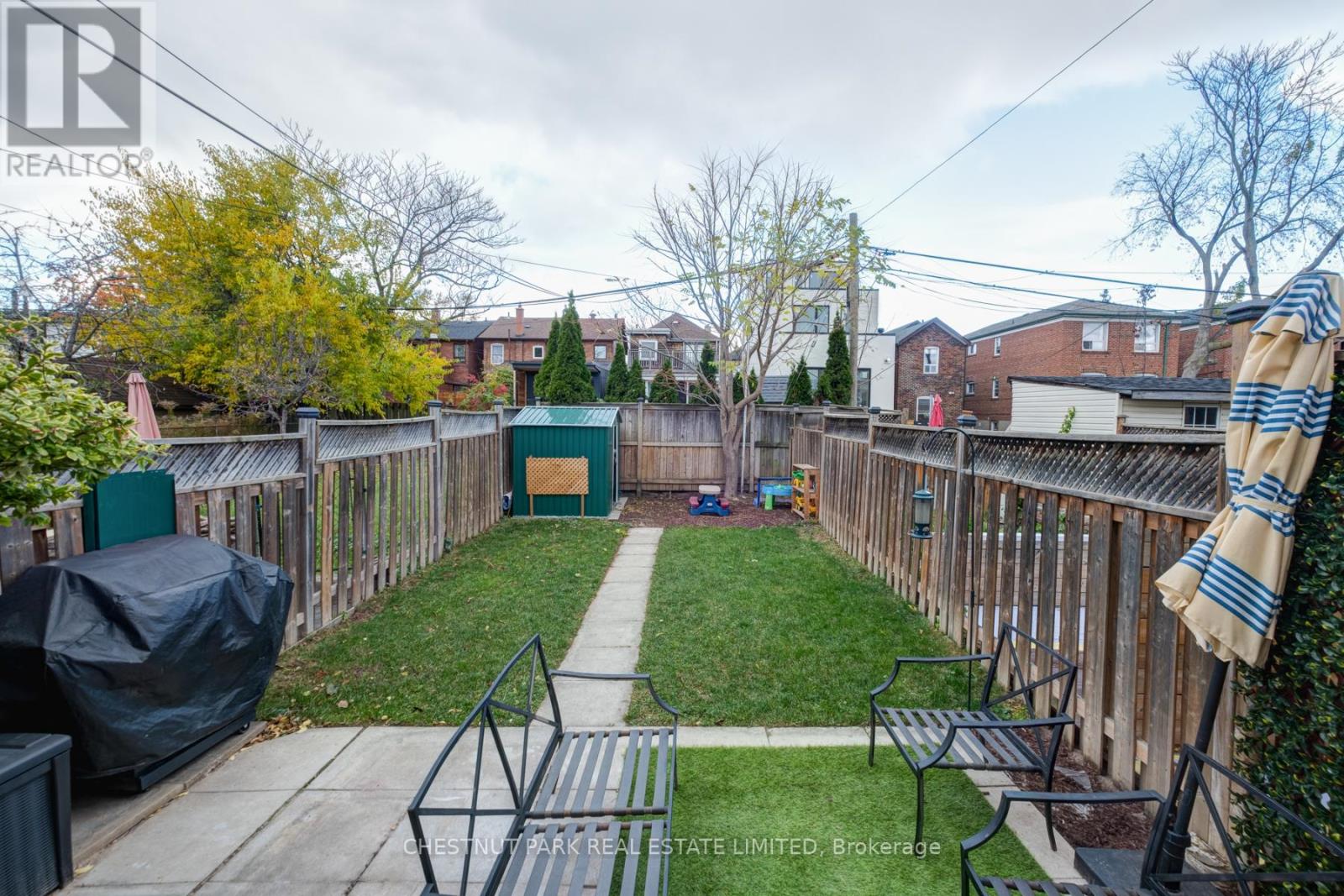74 Earlsdale Avenue Toronto (Oakwood Village), Ontario M6C 1L3
$1,249,000
Come see this charming, sun-filled, detached home located in the family friendly neighbourhood of St. Clair West. Sit back and enjoy the covered south facing front porch. Main floor is open, bright and spacious. Renovated chef's kitchen boasts a large centre island, plenty of storage drawers & cupboards, granite counters and stainless steel appliances ++. Perfect for family meals and entertaining. Walk out to the private fenced backyard. 2 large bedrooms on second level plus a smaller 3rd bedroom/office & 4 piece bath. Finished basement with 3 piece bath, bedroom/media room, recreation room & cold storage. This location has so much to offer. Walk to great schools, parks, restaurants, coffee shops, rec. centre, library and public transportation. **** EXTRAS **** New Roof (2022), New Kitchen (2021), New Windows throughout (2021 & 2024,) New Washer & Dryer (2024), Legal front pad parking (1 car) (id:35492)
Property Details
| MLS® Number | C10405680 |
| Property Type | Single Family |
| Community Name | Oakwood Village |
| Amenities Near By | Public Transit, Schools, Park |
| Community Features | Community Centre |
| Parking Space Total | 1 |
Building
| Bathroom Total | 2 |
| Bedrooms Above Ground | 3 |
| Bedrooms Below Ground | 1 |
| Bedrooms Total | 4 |
| Appliances | Dishwasher, Dryer, Refrigerator, Stove, Washer |
| Basement Development | Finished |
| Basement Type | N/a (finished) |
| Construction Style Attachment | Detached |
| Cooling Type | Central Air Conditioning |
| Exterior Finish | Brick, Vinyl Siding |
| Flooring Type | Laminate |
| Foundation Type | Block |
| Heating Fuel | Natural Gas |
| Heating Type | Forced Air |
| Stories Total | 2 |
| Type | House |
| Utility Water | Municipal Water |
Land
| Acreage | No |
| Land Amenities | Public Transit, Schools, Park |
| Sewer | Sanitary Sewer |
| Size Depth | 100 Ft ,3 In |
| Size Frontage | 19 Ft |
| Size Irregular | 19.08 X 100.25 Ft |
| Size Total Text | 19.08 X 100.25 Ft |
Rooms
| Level | Type | Length | Width | Dimensions |
|---|---|---|---|---|
| Second Level | Primary Bedroom | 4.13 m | 31 m | 4.13 m x 31 m |
| Second Level | Bedroom 2 | 4.21 m | 2.41 m | 4.21 m x 2.41 m |
| Second Level | Bedroom 3 | 3.73 m | 2.42 m | 3.73 m x 2.42 m |
| Basement | Recreational, Games Room | 3.73 m | 2.9 m | 3.73 m x 2.9 m |
| Basement | Bedroom 4 | 3.96 m | 3.83 m | 3.96 m x 3.83 m |
| Main Level | Living Room | 4.02 m | 3.45 m | 4.02 m x 3.45 m |
| Main Level | Dining Room | 4.02 m | 3.82 m | 4.02 m x 3.82 m |
| Main Level | Kitchen | 4.08 m | 4.02 m | 4.08 m x 4.02 m |
Interested?
Contact us for more information
Christine Tevlin
Salesperson

5071 Highway 7 East #5
Unionville, Ontario L3R 1N3
(905) 477-0011
(905) 477-6839





































