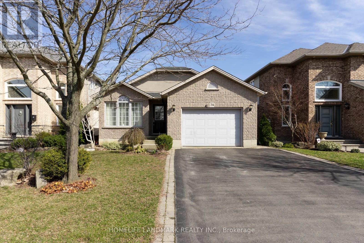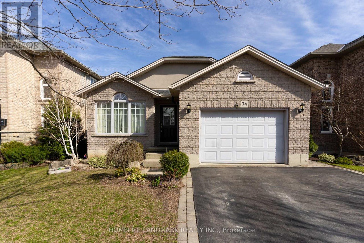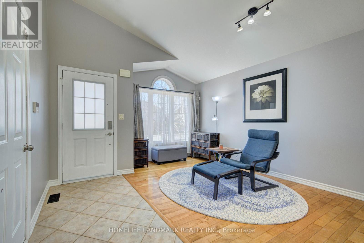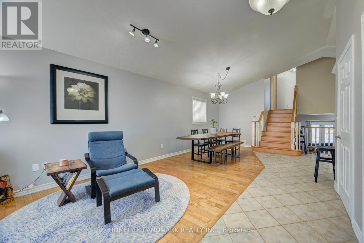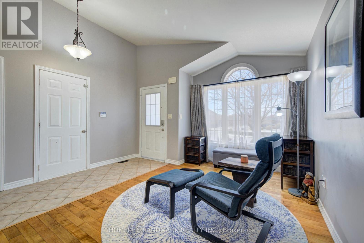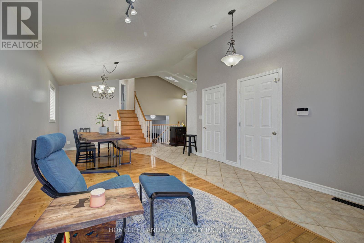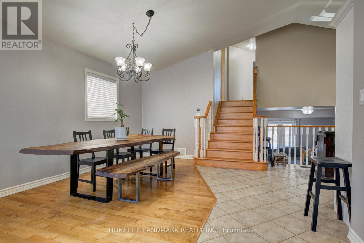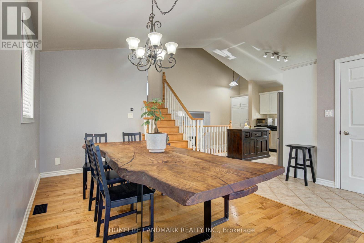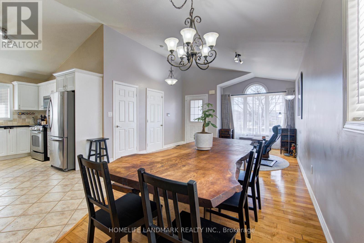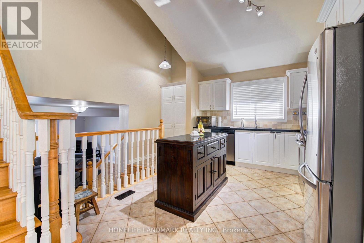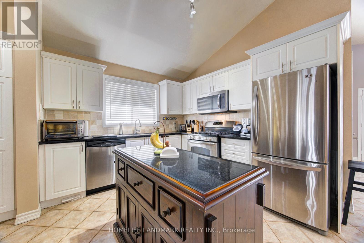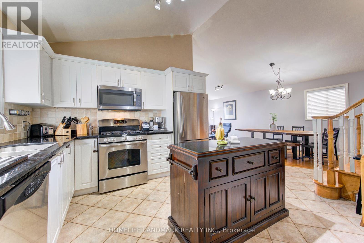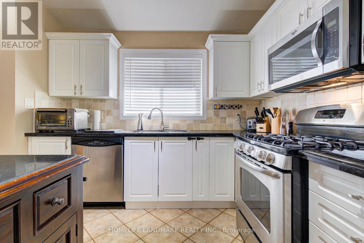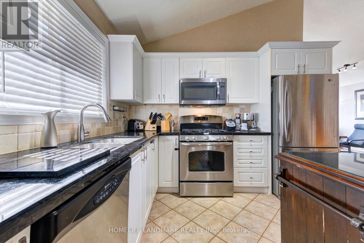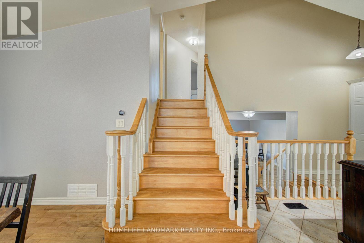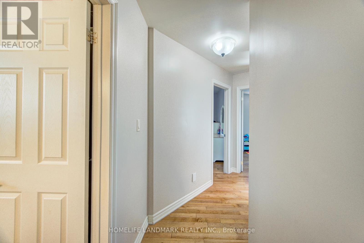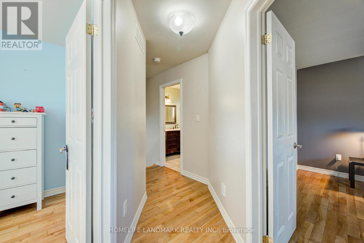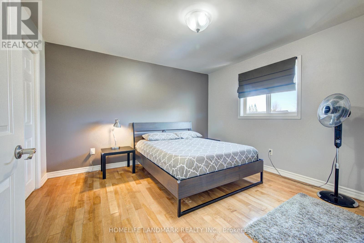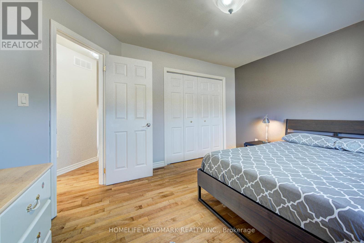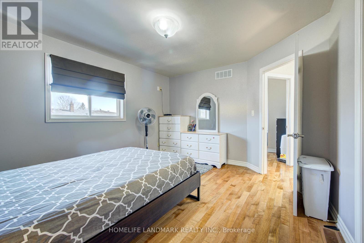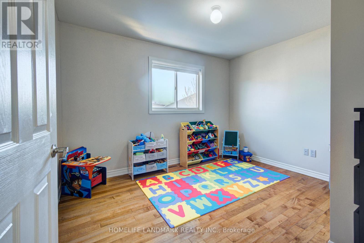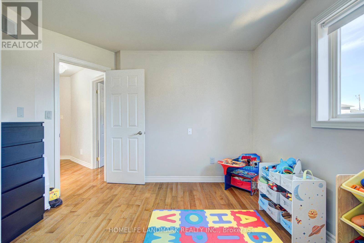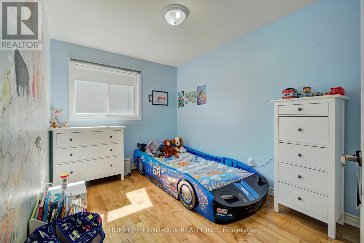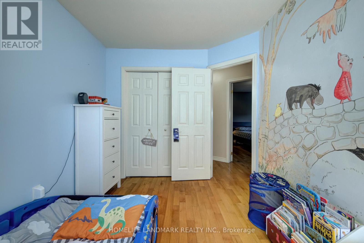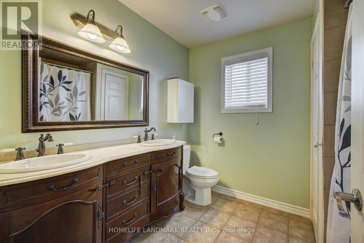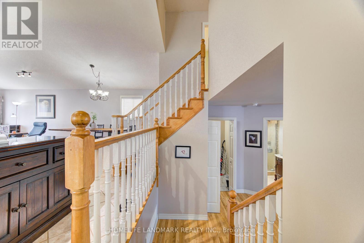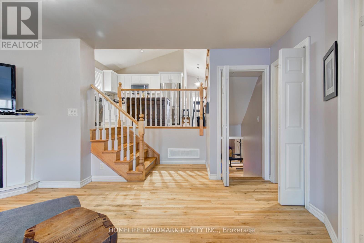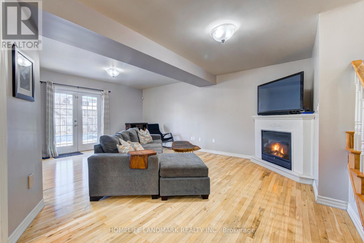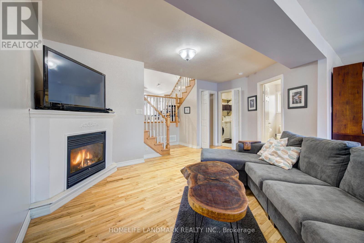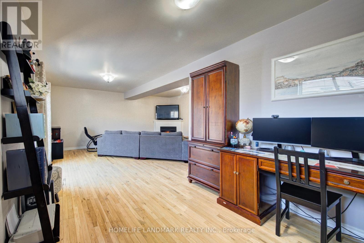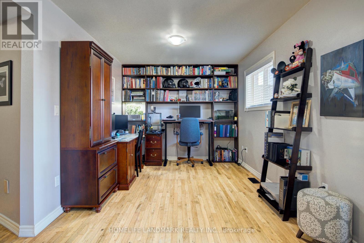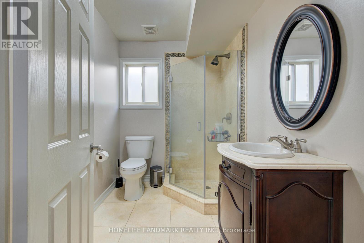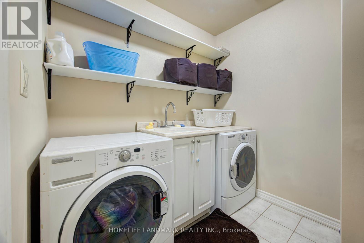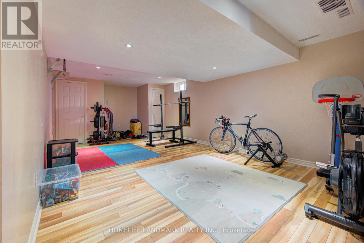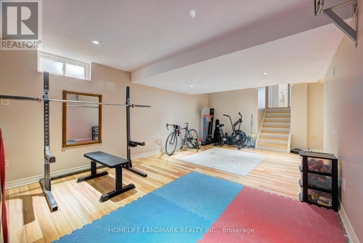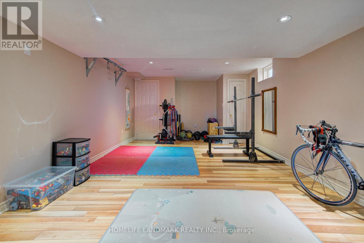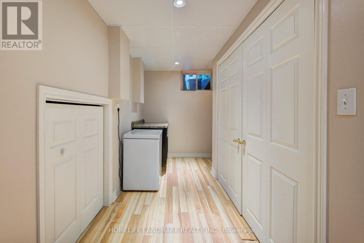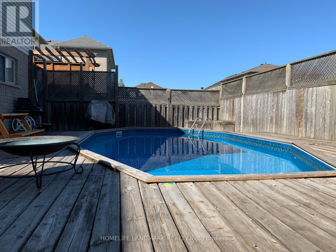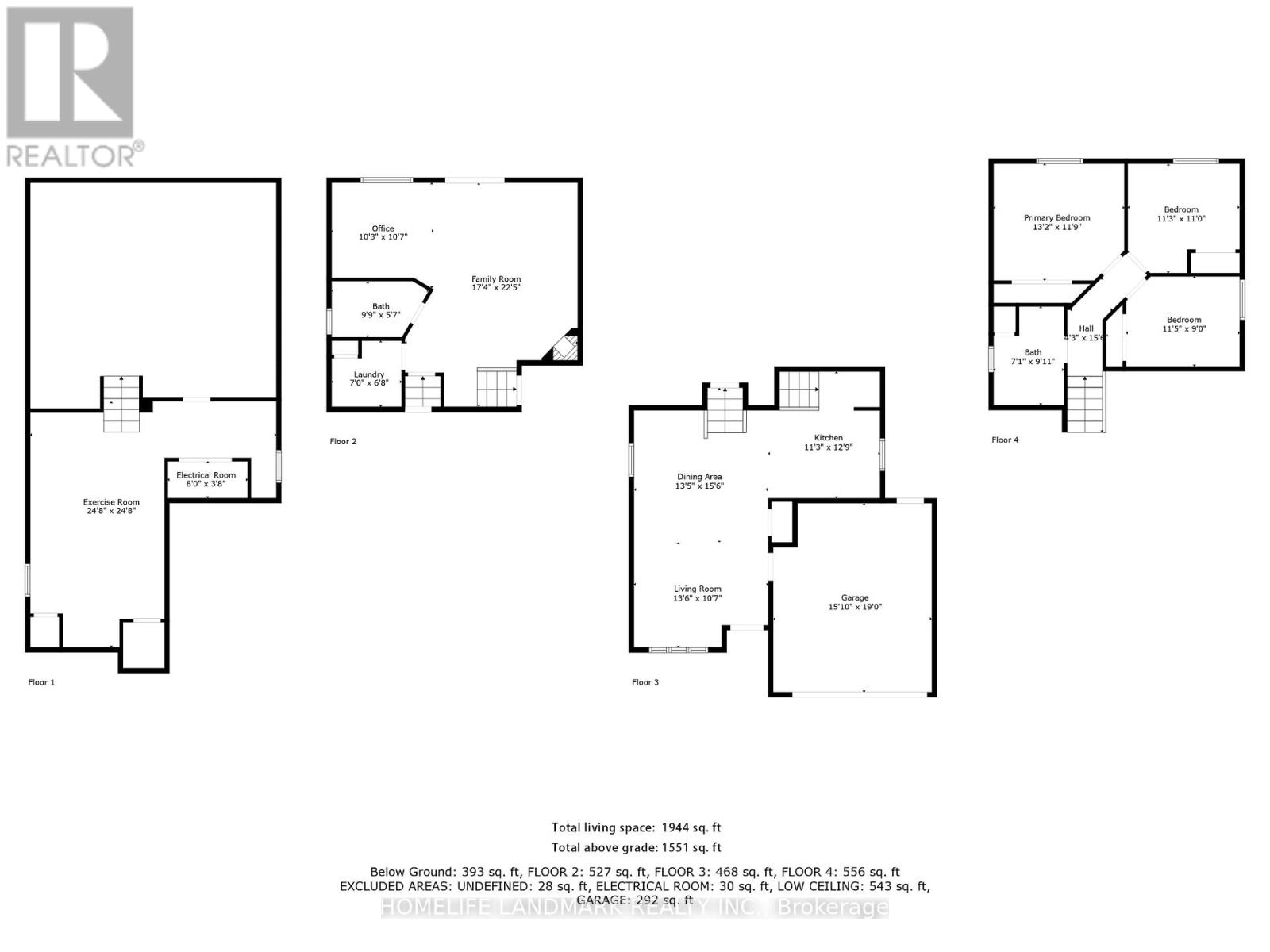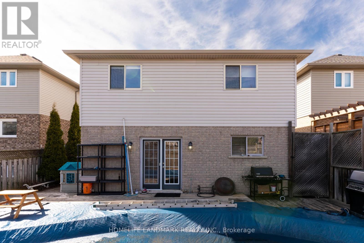74 Dulgaren St Hamilton, Ontario L8W 3Y8
$849,900
Welcome To Eleanor. This Immaculate 4 Level Back-split Home Is Perfect For Families. Built 2003, The Main Floor Boasts A Neutral Open Plan Design, W/Vaulted Ceiling, Natural Light And Hardwood Floors Throughout. Open Concept Kitchen W/Granite Countertops, A Central Island And Stainless Steel Appliances. The Upper Floor Includes A Spacious Primary Bedroom, Two Additional Bedrooms & A Full Bathroom. The Lower Level Features Hardwood Flooring, A Laundry Room, A Full Bathroom, Home Office & Family Room W/Gas Fireplace, Walk Out To Deck. Fully Fenced Backyard With On-ground Swimming Pool, Perfect For Entertaining. Finished Basement W/Pot Lights and Hardwood Flooring Can Easily Be Converted Into A Fourth Bedroom. This Home Is In Move-In Condition And Conveniently Located Close to Schools, Parks, Shopping Amenities And Highway Access. *Floor-Plans Attached In Photos & Supplements. (id:35492)
Property Details
| MLS® Number | X8203758 |
| Property Type | Single Family |
| Community Name | Eleanor |
| Amenities Near By | Park, Public Transit, Schools |
| Parking Space Total | 5 |
| Pool Type | Above Ground Pool |
Building
| Bathroom Total | 2 |
| Bedrooms Above Ground | 3 |
| Bedrooms Total | 3 |
| Basement Development | Finished |
| Basement Type | N/a (finished) |
| Construction Style Attachment | Detached |
| Construction Style Split Level | Backsplit |
| Cooling Type | Central Air Conditioning |
| Exterior Finish | Brick |
| Fireplace Present | Yes |
| Heating Fuel | Natural Gas |
| Heating Type | Forced Air |
| Type | House |
Parking
| Attached Garage |
Land
| Acreage | No |
| Land Amenities | Park, Public Transit, Schools |
| Size Irregular | 39.37 X 100.72 Ft |
| Size Total Text | 39.37 X 100.72 Ft |
Rooms
| Level | Type | Length | Width | Dimensions |
|---|---|---|---|---|
| Basement | Recreational, Games Room | 3.86 m | 6.71 m | 3.86 m x 6.71 m |
| Lower Level | Family Room | 4.14 m | 5.61 m | 4.14 m x 5.61 m |
| Lower Level | Den | 2.9 m | 3.45 m | 2.9 m x 3.45 m |
| Main Level | Dining Room | 3.76 m | 2.84 m | 3.76 m x 2.84 m |
| Main Level | Kitchen | 4.01 m | 3.15 m | 4.01 m x 3.15 m |
| Main Level | Living Room | 2.84 m | 3.96 m | 2.84 m x 3.96 m |
| Upper Level | Primary Bedroom | 3.96 m | 3.71 m | 3.96 m x 3.71 m |
| Upper Level | Bedroom 2 | 3.35 m | 3.51 m | 3.35 m x 3.51 m |
| Upper Level | Bedroom 3 | 3.35 m | 2.54 m | 3.35 m x 2.54 m |
https://www.realtor.ca/real-estate/26707075/74-dulgaren-st-hamilton-eleanor
Interested?
Contact us for more information
Michelle Yu
Salesperson

7240 Woodbine Ave Unit 103
Markham, Ontario L3R 1A4
(905) 305-1600
(905) 305-1609
www.homelifelandmark.com/

