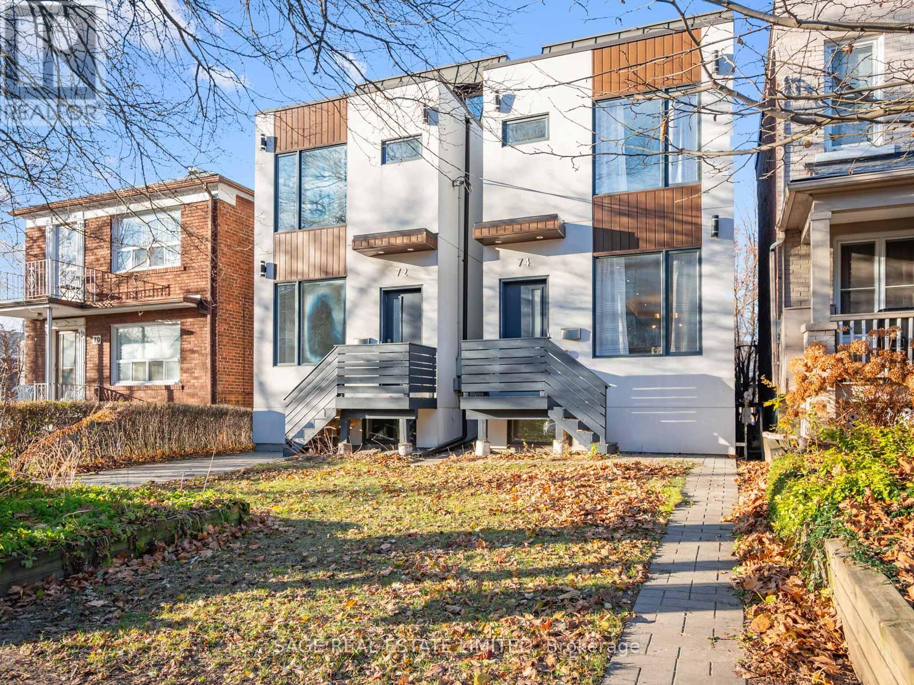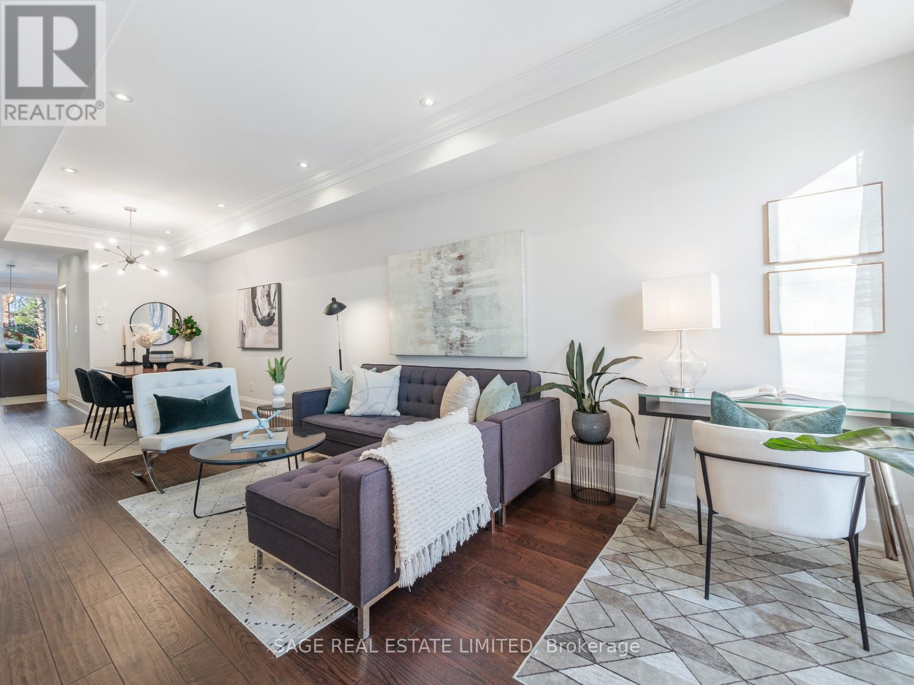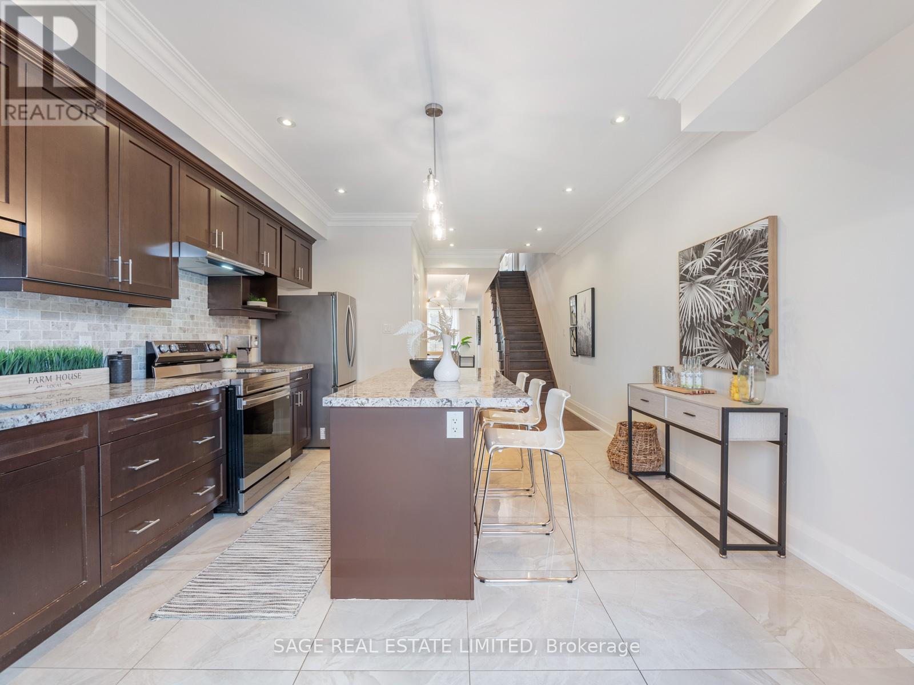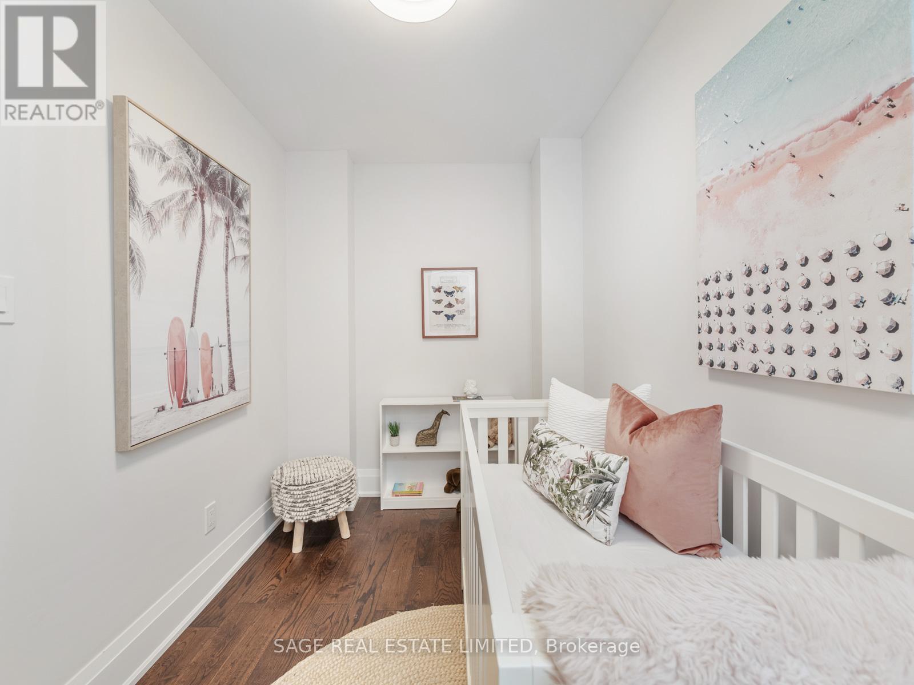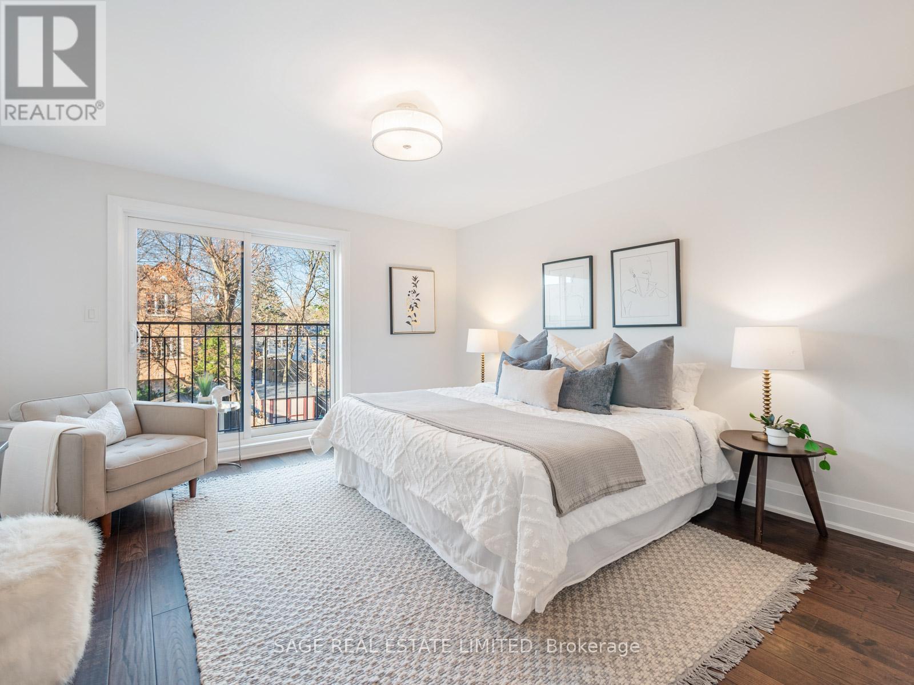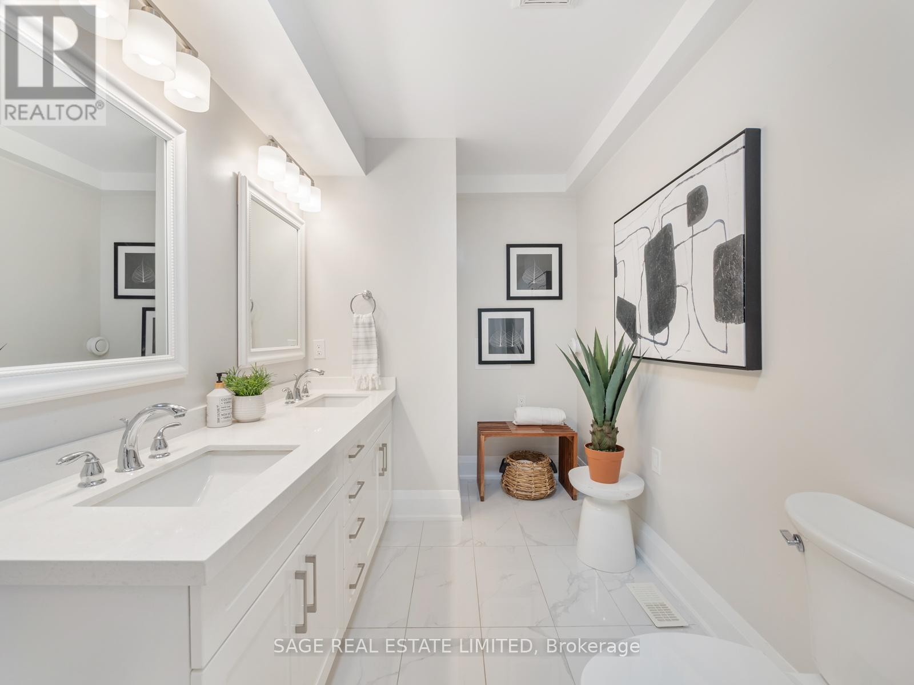74 Curzon Street Toronto (South Riverdale), Ontario M4M 3B4
$1,348,000
Discover the elegance of 74 Curzon St., a remarkable Leslieville home built seven years ago, offering a seamless blend of modern design and sophisticated living. This detached three-story property boasts 4+1 spacious bedrooms and 4 luxurious bathrooms, including a serene third-floor primary suite complete with a spa-like 5-piece ensuite and private walkout deck. The main floor impresses with its open-concept layout, 9-ft coffered ceilings, and stunning hardwood floors, complemented by a large eat-in kitchen featuring an oversized island, built-in storage, and brand-new stainless steel appliances, leading to a deck perfect for entertaining and private fenced yard. The fully finished basement, equipped with a private bedroom, living room, and 4-piece bath, provides excellent income potential or extra space for family use. Located steps from Leslieville's vibrant heart and within highly sought-after schools, Leslieville St Joseph's Catholic school, Duke French emersion school, and Riverdale Collegiate catchment areas. This exceptional home is ready to exceed the expectations of its next owner (id:35492)
Property Details
| MLS® Number | E11874044 |
| Property Type | Single Family |
| Community Name | South Riverdale |
| Amenities Near By | Public Transit, Schools |
Building
| Bathroom Total | 4 |
| Bedrooms Above Ground | 4 |
| Bedrooms Below Ground | 1 |
| Bedrooms Total | 5 |
| Appliances | Central Vacuum, Dishwasher, Dryer, Refrigerator, Stove, Washer, Window Coverings |
| Basement Development | Finished |
| Basement Features | Walk Out |
| Basement Type | N/a (finished) |
| Construction Style Attachment | Detached |
| Cooling Type | Central Air Conditioning |
| Exterior Finish | Stucco |
| Flooring Type | Tile, Hardwood |
| Foundation Type | Concrete |
| Half Bath Total | 1 |
| Heating Fuel | Natural Gas |
| Heating Type | Forced Air |
| Stories Total | 3 |
| Type | House |
| Utility Water | Municipal Water |
Land
| Acreage | No |
| Land Amenities | Public Transit, Schools |
| Sewer | Sanitary Sewer |
| Size Depth | 130 Ft |
| Size Frontage | 17 Ft |
| Size Irregular | 17 X 130 Ft ; Irregular (as Per Survey) |
| Size Total Text | 17 X 130 Ft ; Irregular (as Per Survey)|under 1/2 Acre |
Rooms
| Level | Type | Length | Width | Dimensions |
|---|---|---|---|---|
| Second Level | Bedroom 2 | 4.39 m | 4.02 m | 4.39 m x 4.02 m |
| Second Level | Bedroom 3 | 2.83 m | 4.02 m | 2.83 m x 4.02 m |
| Second Level | Bedroom 4 | 3.35 m | 2.02 m | 3.35 m x 2.02 m |
| Second Level | Bathroom | 4.02 m | 2.83 m | 4.02 m x 2.83 m |
| Third Level | Primary Bedroom | 2.92 m | 2.77 m | 2.92 m x 2.77 m |
| Third Level | Bathroom | 2.92 m | 2.77 m | 2.92 m x 2.77 m |
| Basement | Recreational, Games Room | 6.4 m | 3.77 m | 6.4 m x 3.77 m |
| Basement | Bedroom | 2.38 m | 3.78 m | 2.38 m x 3.78 m |
| Main Level | Foyer | 1.82 m | 2.92 m | 1.82 m x 2.92 m |
| Ground Level | Living Room | 6.74 m | 2.74 m | 6.74 m x 2.74 m |
| Ground Level | Dining Room | 6.74 m | 2.74 m | 6.74 m x 2.74 m |
| Ground Level | Kitchen | 4.87 m | 3.96 m | 4.87 m x 3.96 m |
Utilities
| Sewer | Installed |
https://www.realtor.ca/real-estate/27706717/74-curzon-street-toronto-south-riverdale-south-riverdale
Contact Us
Contact us for more information

Mary Jo Giovanna Vradis
Broker
www.metarealty.ca/
www.facebook.com/maryjovradis
twitter.com/maryjohomes?lang=en
www.linkedin.com/in/maryjohomes/
2010 Yonge Street
Toronto, Ontario M4S 1Z9
(416) 483-8000
(416) 483-8001
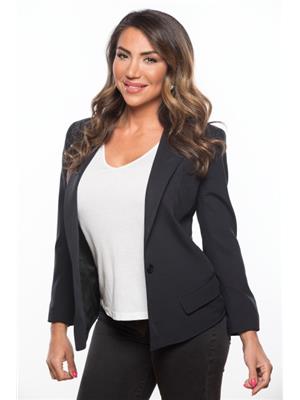
Meray A. Mansour
Salesperson
www.meraymansour.com/
www.facebook.com/themeraymansourgroup/
twitter.com/meraymansour
www.linkedin.com/profile/view?id=113429243&trk=nav_responsive_tab_profile
(416) 233-2071

