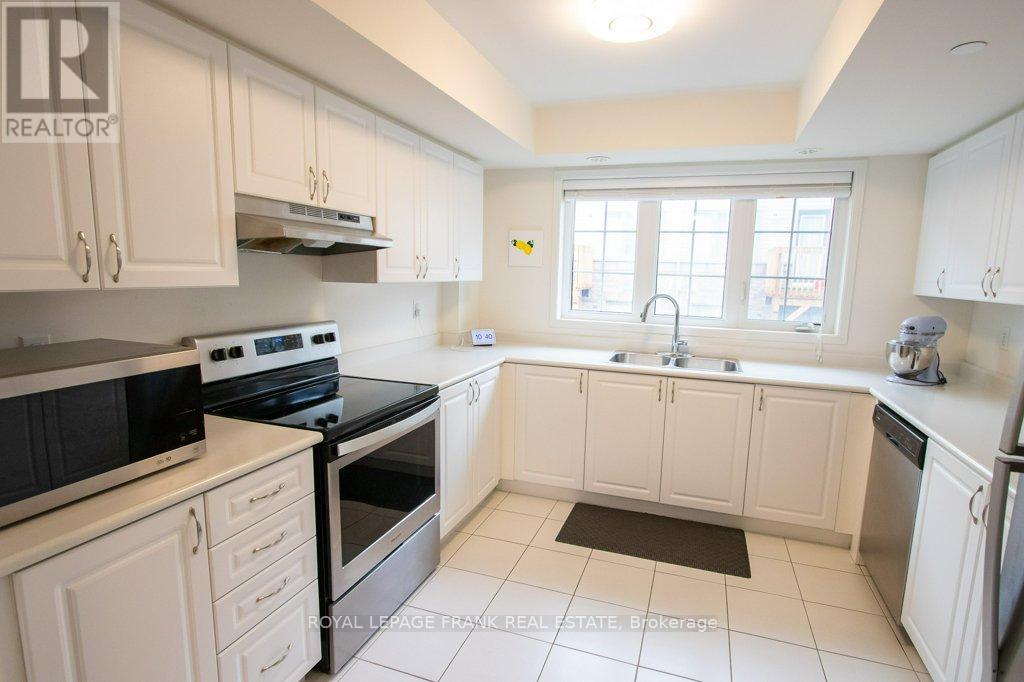74 - 2751 Deputy Minister Path Oshawa, Ontario L1L 0M7
$699,999Maintenance, Common Area Maintenance, Parking
$299.89 Monthly
Maintenance, Common Area Maintenance, Parking
$299.89 MonthlyWelcome to an exceptional 4 bedroom, 2.5 bath townhouse in the sought-after Windfieldscommunity in North Oshawa. This move-in ready-end unit townhouse shows as a semi with ample natural light and an open concept living space at just under 2,000 sq ft. Updated main flooring was done in 2022, the powder room in 2024, and updated lighting fixtures throughout. Stainless steel appliances, walk out to the backyard, facing parkette, two parking spaces, and visitor spots directly across from the house waiting for you to entertain. You are in walking distance from a new elementary school, public transit, a college, a university, shopping centres, 407, and more! (id:35492)
Property Details
| MLS® Number | E11906074 |
| Property Type | Single Family |
| Community Name | Windfields |
| Amenities Near By | Public Transit, Schools |
| Community Features | Pet Restrictions, School Bus, Community Centre |
| Features | Balcony |
| Parking Space Total | 2 |
Building
| Bathroom Total | 3 |
| Bedrooms Above Ground | 4 |
| Bedrooms Total | 4 |
| Amenities | Visitor Parking |
| Appliances | Garage Door Opener Remote(s), Dishwasher, Dryer, Oven, Refrigerator, Washer |
| Cooling Type | Central Air Conditioning |
| Exterior Finish | Aluminum Siding, Brick |
| Fire Protection | Smoke Detectors |
| Flooring Type | Ceramic, Carpeted, Laminate |
| Half Bath Total | 1 |
| Heating Fuel | Natural Gas |
| Heating Type | Forced Air |
| Stories Total | 3 |
| Size Interior | 1,800 - 1,999 Ft2 |
| Type | Row / Townhouse |
Parking
| Attached Garage |
Land
| Acreage | No |
| Land Amenities | Public Transit, Schools |
Rooms
| Level | Type | Length | Width | Dimensions |
|---|---|---|---|---|
| Second Level | Bathroom | 1.84 m | 2.85 m | 1.84 m x 2.85 m |
| Second Level | Bedroom 2 | 4.46 m | 3.91 m | 4.46 m x 3.91 m |
| Second Level | Laundry Room | 1.75 m | 1.89 m | 1.75 m x 1.89 m |
| Second Level | Primary Bedroom | 4.46 m | 3.89 m | 4.46 m x 3.89 m |
| Third Level | Bedroom 4 | 4.47 m | 3.67 m | 4.47 m x 3.67 m |
| Third Level | Bathroom | 1.84 m | 2.85 m | 1.84 m x 2.85 m |
| Third Level | Bedroom 3 | 3.12 m | 3.3 m | 3.12 m x 3.3 m |
| Main Level | Dining Room | 4.44 m | 3.37 m | 4.44 m x 3.37 m |
| Main Level | Kitchen | 3.23 m | 3.11 m | 3.23 m x 3.11 m |
| Main Level | Living Room | 4.44 m | 2.98 m | 4.44 m x 2.98 m |
Contact Us
Contact us for more information

Caitlyn Allington
Salesperson
38 Brock Street West
Uxbridge, Ontario L9P 1P3
(905) 852-3050
(905) 852-9039





































