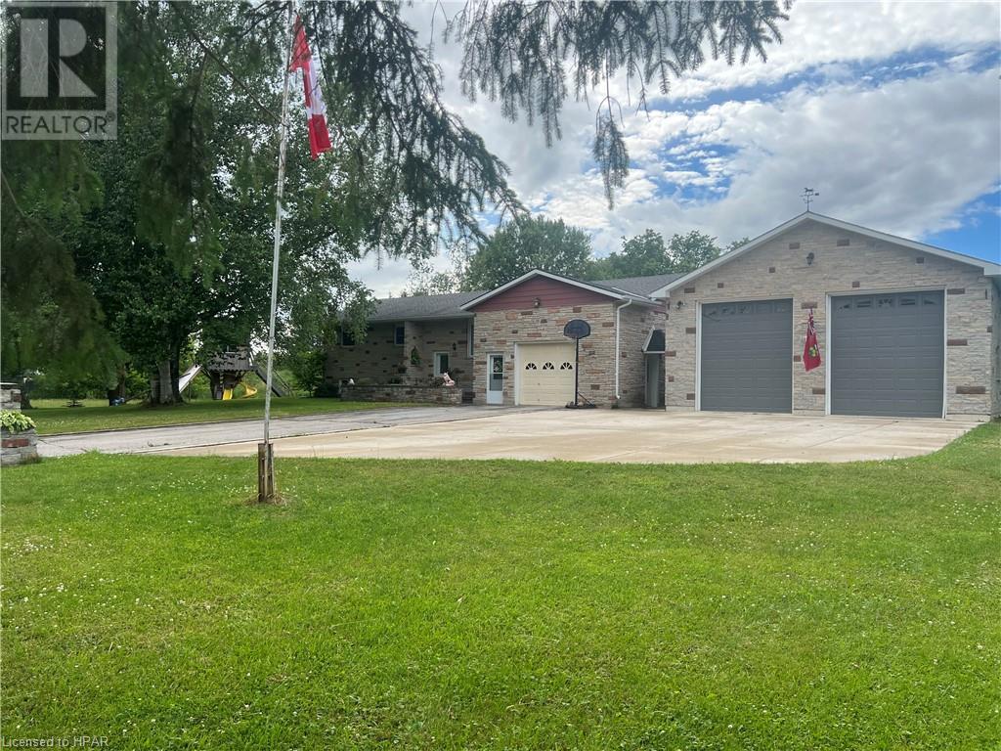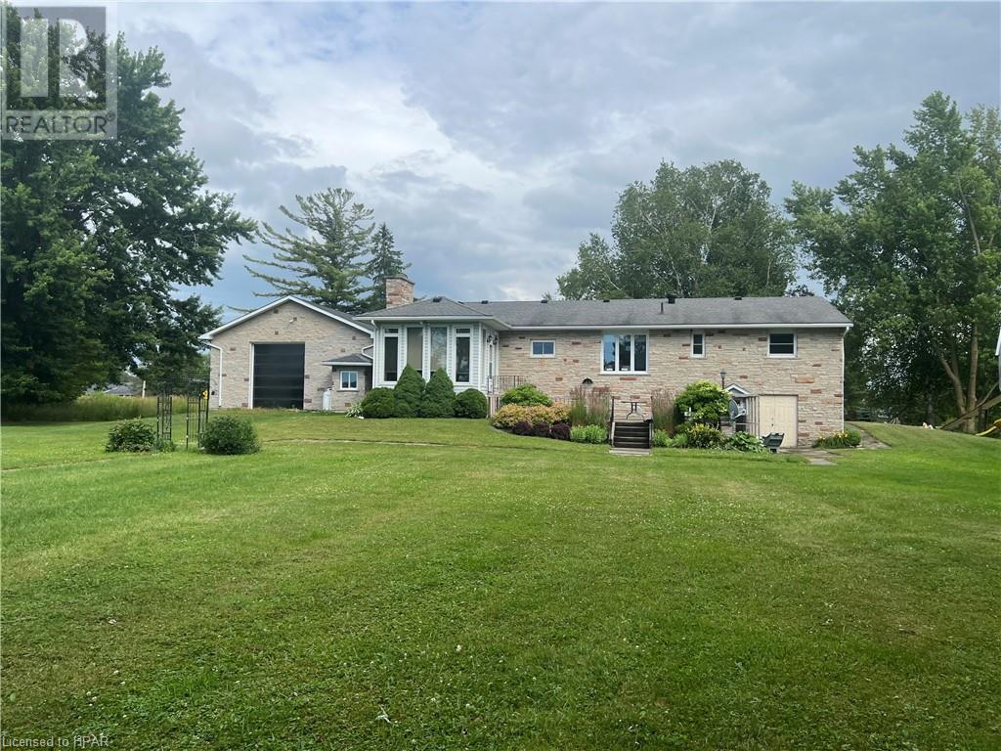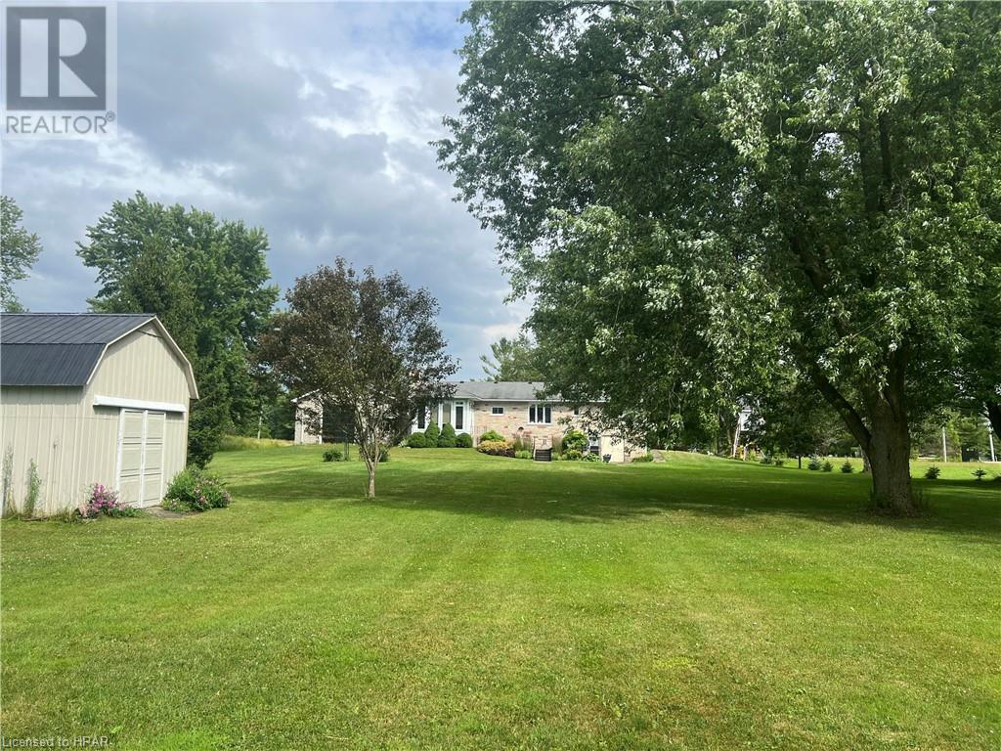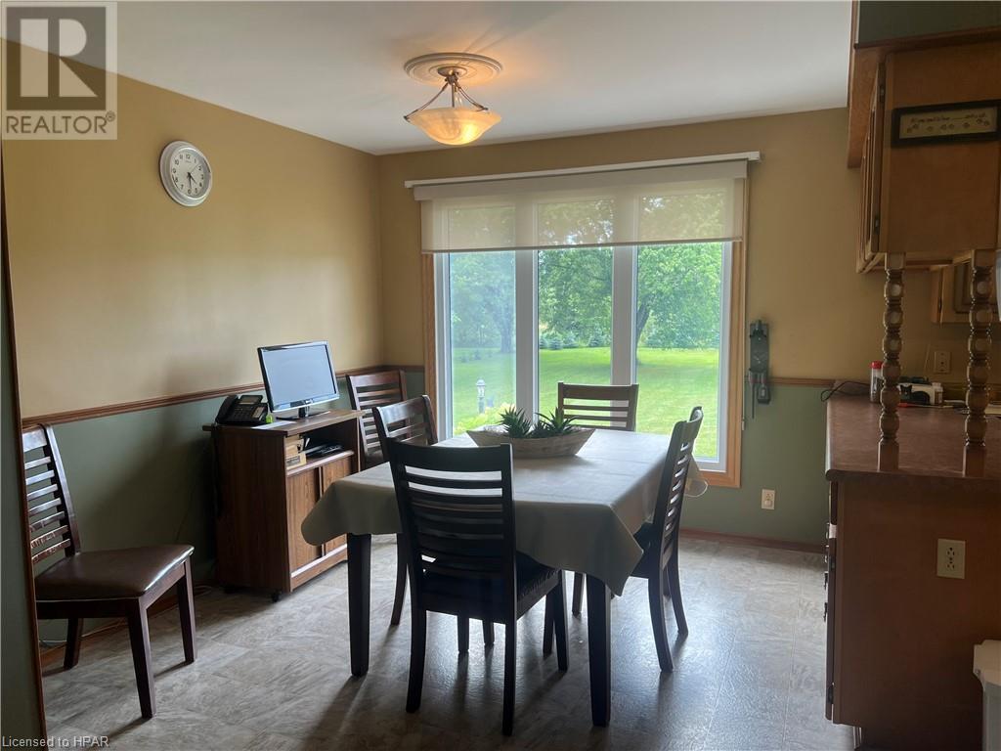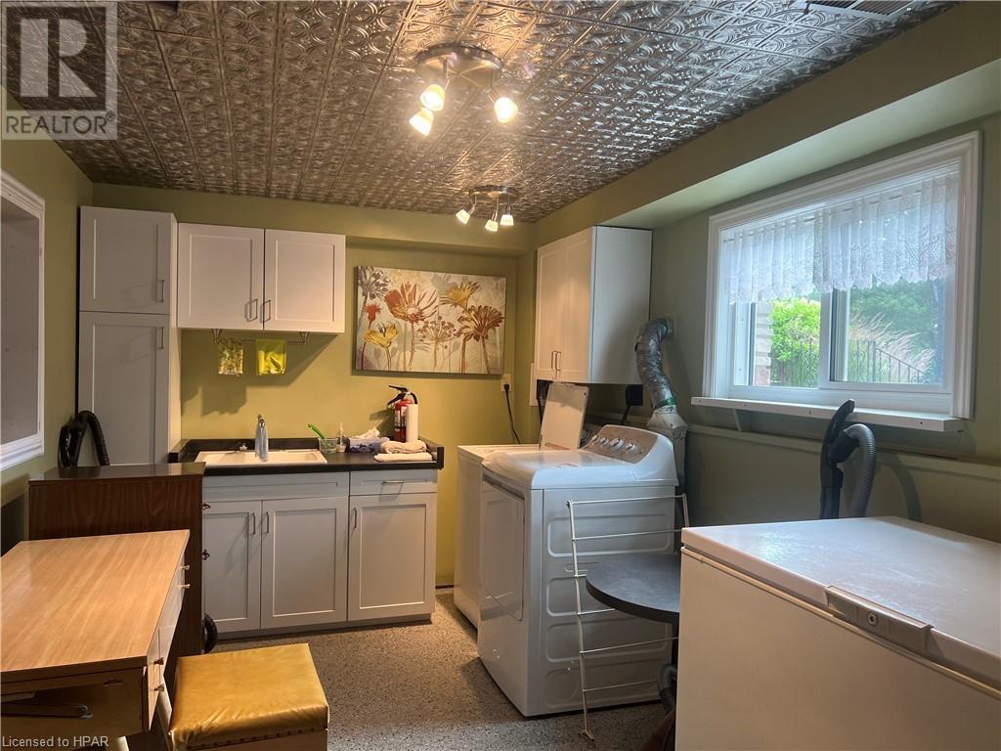734 Josephine Street N Wingham, Ontario N0G 2W0
$789,000
1.1 ACRE COUNTRY FEELING LOT ON THE EDGE OF TOWN. THIS PROPERTY HAS IT ALL! SWEET SHOP (28'5 x 26') WITH 3 ROLL UP DOORS (shed height 12'10) WITH ACCESS TO BACK YARD, GENERATOR H/U AND LOTS OF ROOM FOR YOUR MAN CAVE OR SHE SHED!! UNIQUE LEDGE ROCK EXTERIOR ON THIS WELL KEPT SPACIOUS 3 BEDROOM RAISED BUNGALOW WITH 3 BATHS, LIVING ROOM, DEN, SUN ROOM, AND DINING ROOM WITH VIEW OF FABULOUS LOT! ATTACHED CAR GARAGE AND STORAGE SHED IN BACK YARD. BASEMENT HAS A FINISHED REC. ROOM, BATH AND LAUNDRY ROOM, PLUS COLD CELLAR AND HUGE STORAGE AREA WITH A WORKBENCH AND WALKOUT TO YARD. GEOTHERMAL HEATING SYSTEM (FURNACE REPLACED IN 2019), HOT WATER HEATER (2022), DRILLED WELL AND SEPTIC. TONNES OF PARKING SPACE, PAVED AND CONCRETE DRIVES. BREEZEWAY BETWEEN HOUSE GARAGE AND SHOP PROVIDING ACCESS TO REAR YARD. THIS PROPERTY IS NOT TO BE OVERLOOKED WITH EXCELLENT LOCATION ON EDGE OF WINGHAM THAT OFFERS ALL THE AMENITIES YET THE PRIVACY OF A SPACIOUS RURAL-FEELING LOT.... A PLACE TO COME AND RELAX AT THE END OF THE DAY, A PLACE TO CALL HOME. (id:35492)
Property Details
| MLS® Number | 40615805 |
| Property Type | Single Family |
| Amenities Near By | Airport, Golf Nearby, Hospital, Park, Place Of Worship, Playground |
| Communication Type | High Speed Internet |
| Community Features | Community Centre, School Bus |
| Equipment Type | Propane Tank |
| Features | Paved Driveway, Tile Drained, Country Residential, Sump Pump, Automatic Garage Door Opener |
| Parking Space Total | 12 |
| Rental Equipment Type | Propane Tank |
| Structure | Workshop, Shed |
Building
| Bathroom Total | 3 |
| Bedrooms Above Ground | 3 |
| Bedrooms Total | 3 |
| Appliances | Central Vacuum, Dishwasher, Dryer, Refrigerator, Satellite Dish, Stove, Washer, Hood Fan, Window Coverings, Garage Door Opener |
| Architectural Style | Raised Bungalow |
| Basement Development | Partially Finished |
| Basement Type | Full (partially Finished) |
| Constructed Date | 1977 |
| Construction Style Attachment | Detached |
| Cooling Type | Central Air Conditioning |
| Exterior Finish | Stone |
| Fire Protection | Smoke Detectors |
| Fireplace Fuel | Propane |
| Fireplace Present | Yes |
| Fireplace Total | 1 |
| Fireplace Type | Other - See Remarks |
| Fixture | Ceiling Fans |
| Foundation Type | Poured Concrete |
| Half Bath Total | 1 |
| Heating Fuel | Geo Thermal |
| Heating Type | Forced Air |
| Stories Total | 1 |
| Size Interior | 1800 Sqft |
| Type | House |
| Utility Water | Drilled Well |
Parking
| Attached Garage | |
| Detached Garage |
Land
| Access Type | Road Access, Highway Access, Highway Nearby |
| Acreage | Yes |
| Land Amenities | Airport, Golf Nearby, Hospital, Park, Place Of Worship, Playground |
| Landscape Features | Landscaped |
| Sewer | Septic System |
| Size Frontage | 144 Ft |
| Size Irregular | 1.1 |
| Size Total | 1.1 Ac|1/2 - 1.99 Acres |
| Size Total Text | 1.1 Ac|1/2 - 1.99 Acres |
| Zoning Description | Rt |
Rooms
| Level | Type | Length | Width | Dimensions |
|---|---|---|---|---|
| Basement | 4pc Bathroom | 9'5'' x 4'9'' | ||
| Basement | Cold Room | 10'3'' x 6'3'' | ||
| Basement | Storage | 32'5'' x 28'10'' | ||
| Basement | Laundry Room | 13'6'' x 8'7'' | ||
| Basement | Recreation Room | 18'0'' x 13'0'' | ||
| Main Level | Sunroom | 12'7'' x 13'2'' | ||
| Main Level | 2pc Bathroom | 2'10'' x 6'9'' | ||
| Main Level | 5pc Bathroom | 15'0'' x 5'5'' | ||
| Main Level | Bedroom | 9'10'' x 10'2'' | ||
| Main Level | Bedroom | 13'5'' x 9'10'' | ||
| Main Level | Primary Bedroom | 14'11'' x 12'9'' | ||
| Main Level | Den | 14'10'' x 15'5'' | ||
| Main Level | Living Room | 12'0'' x 13'5'' | ||
| Main Level | Dining Room | 15'2'' x 9'4'' | ||
| Main Level | Kitchen | 15'2'' x 14'11'' |
Utilities
| Electricity | Available |
| Telephone | Available |
https://www.realtor.ca/real-estate/27126473/734-josephine-street-n-wingham
Interested?
Contact us for more information

Catherine Hendriks
Salesperson
www.peakrealestate.com/

256 Main Street East
Listowel, Ontario N4W 2B7
(519) 747-0231
www.peakrealestate.com/?link=officedetail&maintitle=offices&officeid=183








