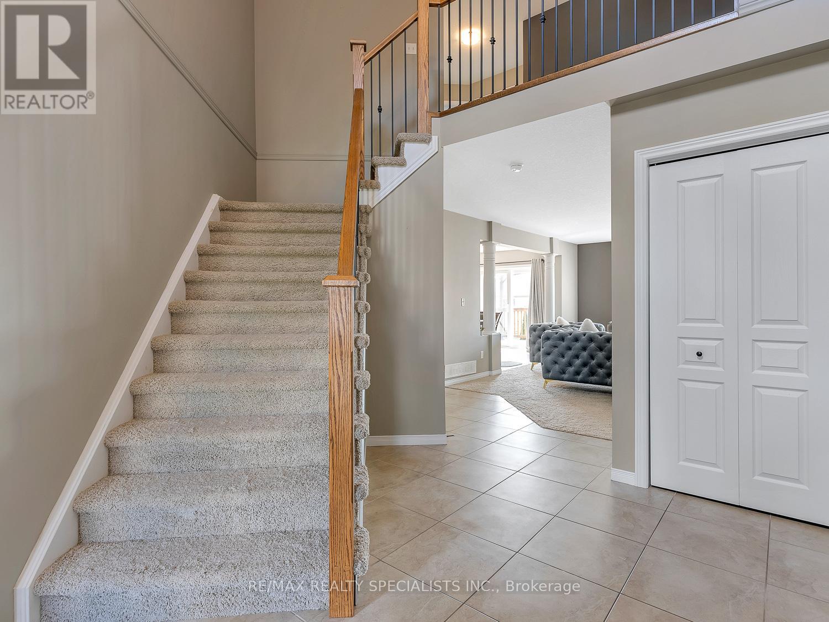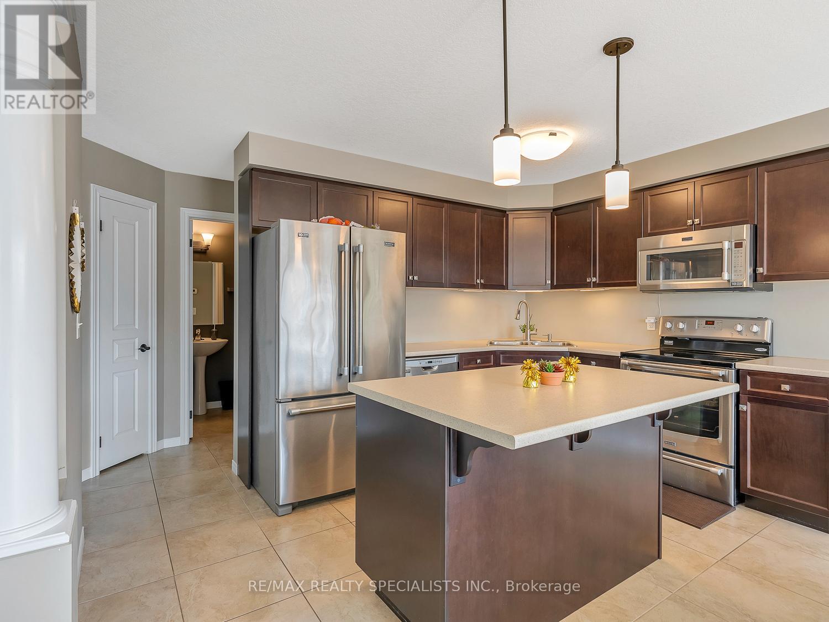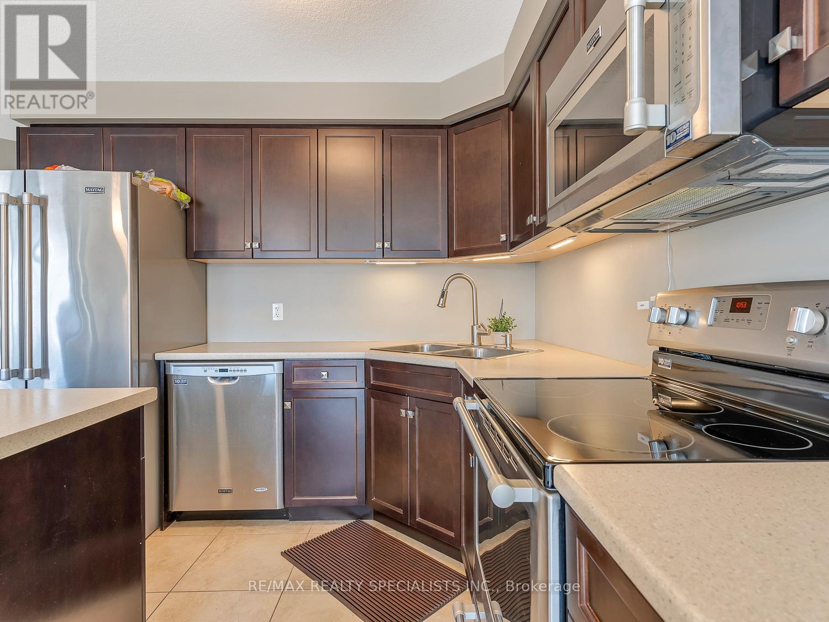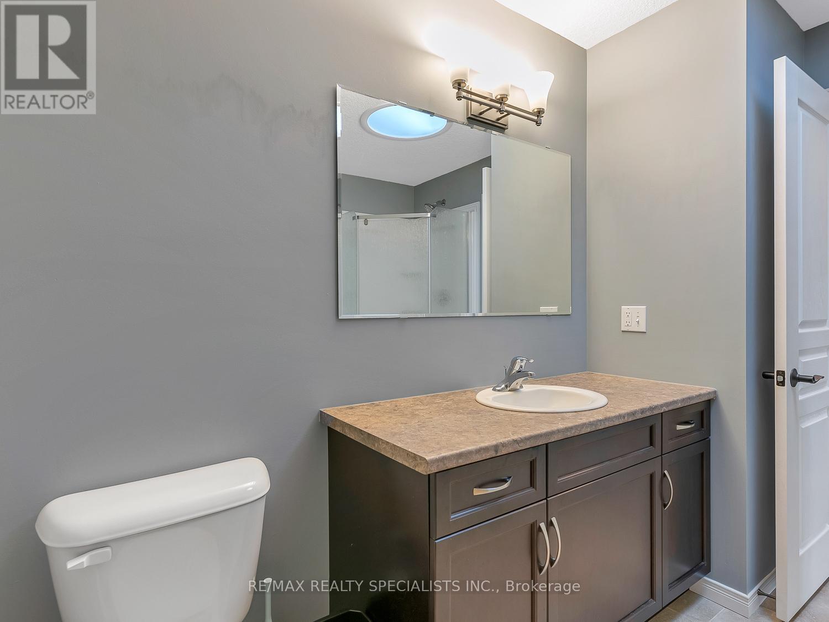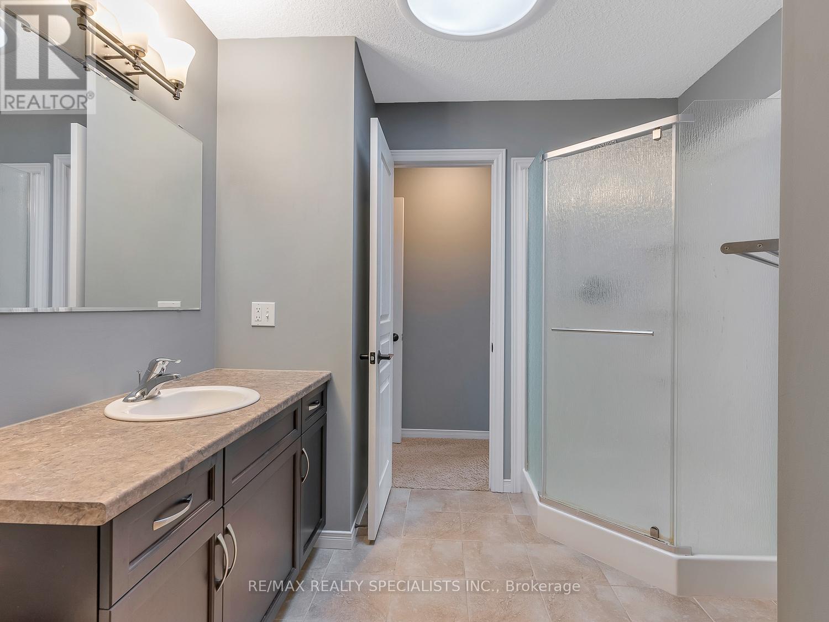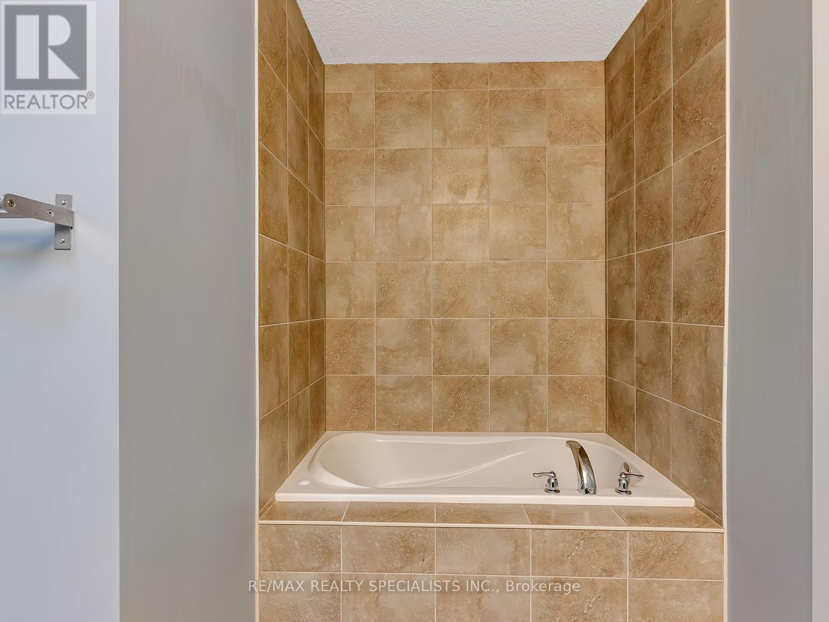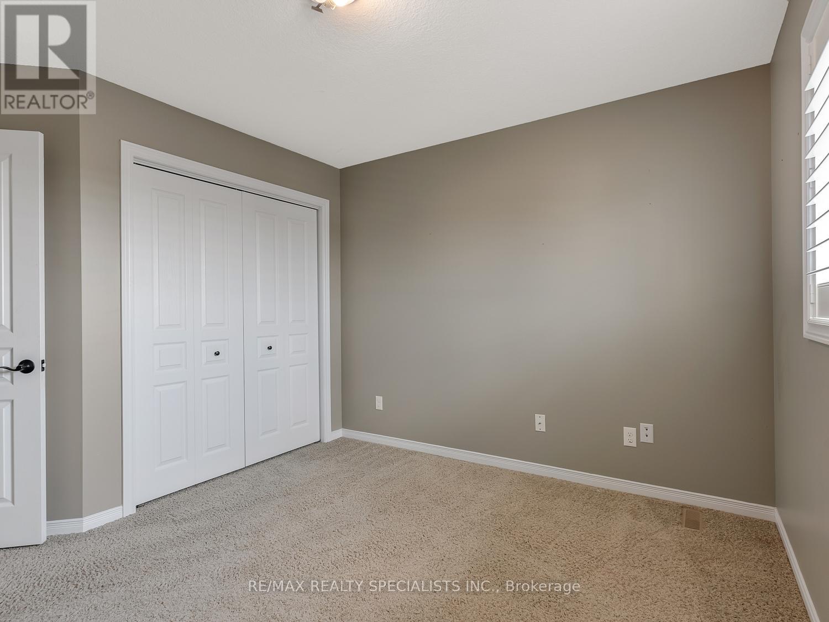730 Frontenac Crescent Woodstock, Ontario N4V 0B1
$749,990
This Quality built 3 bedroom, 4 bath Thomasfield home is sure to impress with Espresso stained kitchen cabinetry & island, spacious great room which is open to the kitchen and dining area. 9 ft. patio slider from dining area to spacious deck, 2 pc. bath plus main floor laundry. The 2nd floor loft/flex space overlooks the bright 2 storey foyer, master suite features a walk-in closet and ensuite with whirlpool tub and separate shower. The fully finished walkout basement features a huge family room and sliding patio doors to the rear fenced yard. This home is a non-smoking home and extremely well kept and clean. The location is perfect...close to schools, hospital, community centre, community pool and shopping. Easy access to the 401/403 for commuters! (id:35492)
Property Details
| MLS® Number | X11912821 |
| Property Type | Single Family |
| Amenities Near By | Hospital, Schools |
| Parking Space Total | 6 |
Building
| Bathroom Total | 4 |
| Bedrooms Above Ground | 3 |
| Bedrooms Below Ground | 1 |
| Bedrooms Total | 4 |
| Appliances | Dishwasher, Dryer, Garage Door Opener, Microwave, Refrigerator, Stove, Washer, Window Coverings |
| Basement Development | Finished |
| Basement Features | Walk Out |
| Basement Type | N/a (finished) |
| Construction Style Attachment | Detached |
| Cooling Type | Central Air Conditioning |
| Exterior Finish | Brick, Vinyl Siding |
| Foundation Type | Concrete |
| Half Bath Total | 1 |
| Heating Fuel | Natural Gas |
| Heating Type | Forced Air |
| Stories Total | 2 |
| Size Interior | 1,500 - 2,000 Ft2 |
| Type | House |
| Utility Water | Municipal Water |
Parking
| Attached Garage |
Land
| Acreage | No |
| Land Amenities | Hospital, Schools |
| Sewer | Sanitary Sewer |
| Size Depth | 101 Ft ,10 In |
| Size Frontage | 35 Ft ,9 In |
| Size Irregular | 35.8 X 101.9 Ft |
| Size Total Text | 35.8 X 101.9 Ft|under 1/2 Acre |
Rooms
| Level | Type | Length | Width | Dimensions |
|---|---|---|---|---|
| Second Level | Primary Bedroom | 4.56 m | 4.2 m | 4.56 m x 4.2 m |
| Second Level | Bedroom 2 | 3.2 m | 3.43 m | 3.2 m x 3.43 m |
| Second Level | Bedroom 3 | 3.43 m | 3.34 m | 3.43 m x 3.34 m |
| Second Level | Den | 2.79 m | 2.79 m | 2.79 m x 2.79 m |
| Basement | Bedroom 4 | Measurements not available | ||
| Basement | Bathroom | Measurements not available | ||
| Main Level | Kitchen | 4.04 m | 2.91 m | 4.04 m x 2.91 m |
| Main Level | Family Room | 4.04 m | 6.14 m | 4.04 m x 6.14 m |
| Main Level | Dining Room | 4.04 m | 2.74 m | 4.04 m x 2.74 m |
Utilities
| Cable | Installed |
| Sewer | Installed |
https://www.realtor.ca/real-estate/27778144/730-frontenac-crescent-woodstock
Contact Us
Contact us for more information
Kv Singh
Broker
(647) 404-0000
www.facebook.com/kulvinderv
https//twitter.com/KulvinderVir
https//www.linkedin.com/in/kulvinder-vir-singh-894097194/
16069 Airport Road Unit 1
Caledon East, Ontario L7C 1G4
(905) 584-2727
(905) 584-5065




