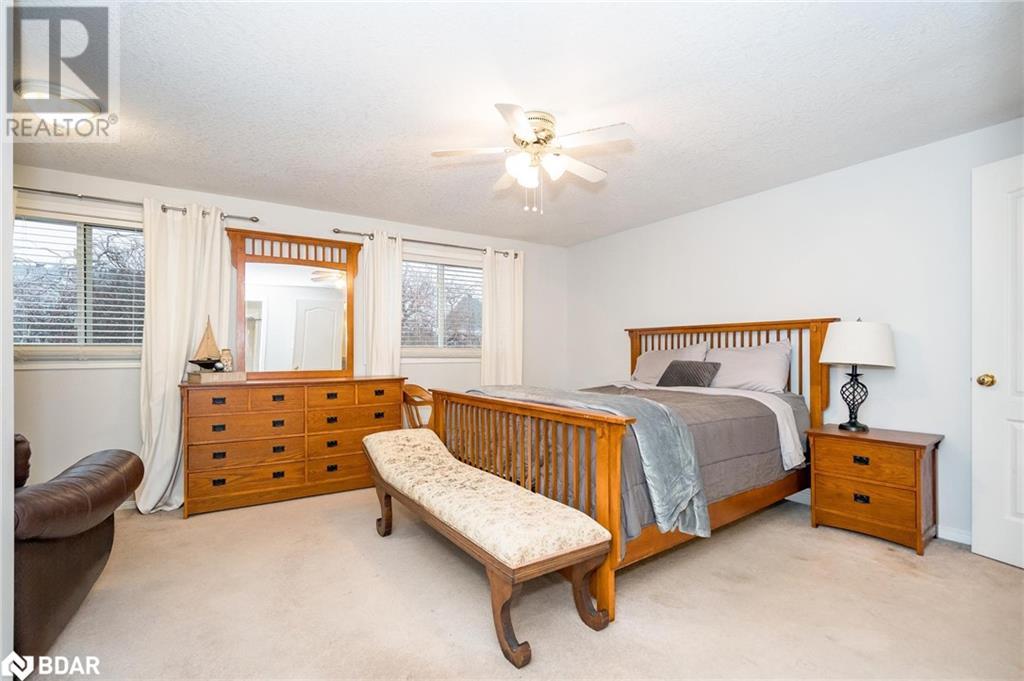73 Warman Street Alliston, Ontario L9R 0C1
$650,000
Top 5 Reasons You Will Love This Home: 1) Perfect for first-time buyers and investors, this spacious three bedroom townhouse sits in a vibrant, up-and-coming community brimming with charm 2) Relish the joy of cooking and entertaining in a stunning open-concept kitchen, that is ideal for entertaining 3) Retreat to a generously sized primary bedroom with a semi-ensuite, while the fully finished basement provides flexible living space with a large recreation room 4) Nestled in a family-friendly neighbourhood, steps away from serene parks and locale schools, making it the perfect setting to nurture lifelong memories 5) Quick access to Alliston's conveniences, including shopping, dining, the Honda plant, and highways, ensuring easy commutes and endless amenities at your fingertips. 1,854 fin.sq.ft. Age 17. Visit our website for more detailed information. (id:35492)
Property Details
| MLS® Number | 40682147 |
| Property Type | Single Family |
| Amenities Near By | Park, Schools |
| Equipment Type | Water Heater |
| Features | Paved Driveway |
| Parking Space Total | 3 |
| Rental Equipment Type | Water Heater |
Building
| Bathroom Total | 2 |
| Bedrooms Above Ground | 3 |
| Bedrooms Total | 3 |
| Appliances | Dishwasher, Dryer, Microwave, Refrigerator, Stove, Washer |
| Architectural Style | 2 Level |
| Basement Development | Finished |
| Basement Type | Full (finished) |
| Constructed Date | 2007 |
| Construction Style Attachment | Attached |
| Cooling Type | Central Air Conditioning |
| Exterior Finish | Vinyl Siding |
| Foundation Type | Poured Concrete |
| Half Bath Total | 1 |
| Heating Fuel | Natural Gas |
| Heating Type | Forced Air |
| Stories Total | 2 |
| Size Interior | 1854 Sqft |
| Type | Row / Townhouse |
| Utility Water | Municipal Water |
Parking
| Attached Garage |
Land
| Access Type | Highway Nearby |
| Acreage | No |
| Fence Type | Fence |
| Land Amenities | Park, Schools |
| Sewer | Municipal Sewage System |
| Size Depth | 115 Ft |
| Size Frontage | 20 Ft |
| Size Total Text | Under 1/2 Acre |
| Zoning Description | Residential |
Rooms
| Level | Type | Length | Width | Dimensions |
|---|---|---|---|---|
| Second Level | 4pc Bathroom | Measurements not available | ||
| Second Level | Bedroom | 13'2'' x 8'5'' | ||
| Second Level | Bedroom | 13'2'' x 10'1'' | ||
| Second Level | Primary Bedroom | 18'11'' x 13'10'' | ||
| Basement | Laundry Room | 13'9'' x 7'5'' | ||
| Basement | Recreation Room | 25'7'' x 18'3'' | ||
| Main Level | 2pc Bathroom | Measurements not available | ||
| Main Level | Living Room | 18'1'' x 8'6'' | ||
| Main Level | Dining Room | 10'4'' x 9'11'' | ||
| Main Level | Kitchen | 10'4'' x 10'2'' |
https://www.realtor.ca/real-estate/27718240/73-warman-street-alliston
Interested?
Contact us for more information

Mark Faris
Broker
(705) 797-8486
www.facebook.com/themarkfaristeam

443 Bayview Drive
Barrie, Ontario L4N 8Y2
(705) 797-8485
(705) 797-8486
www.faristeam.ca

Thomas Faris
Salesperson
(705) 797-8486

6288 Yonge Street
Innisfil, Ontario L0L 1K0
(705) 797-8485
(705) 797-8486
www.faristeam.ca















