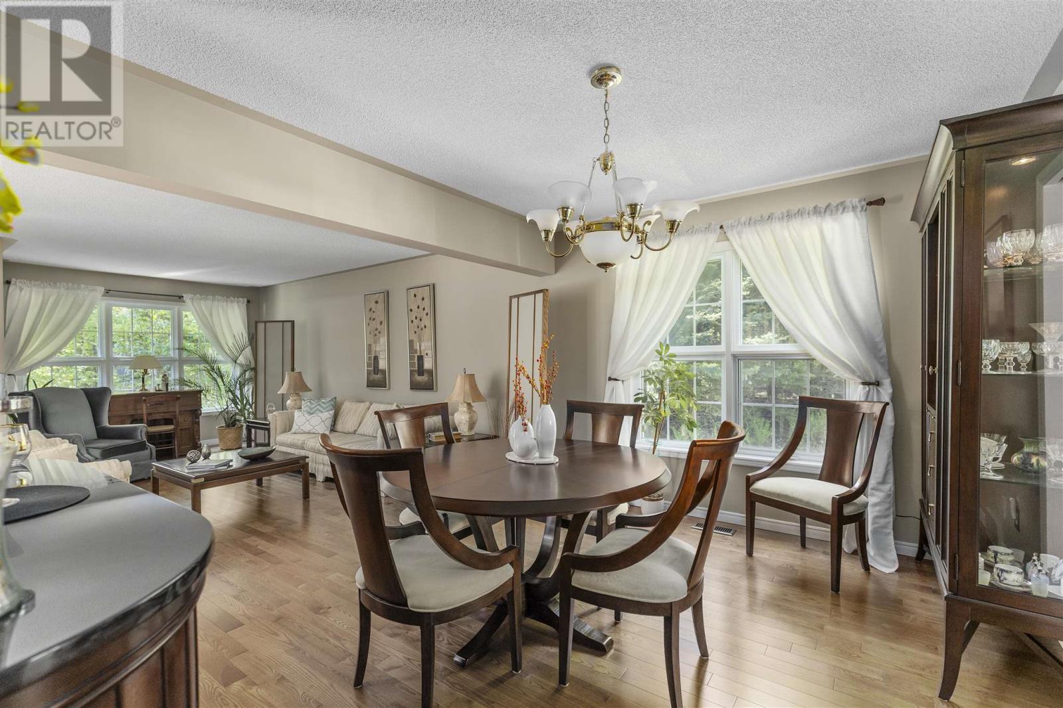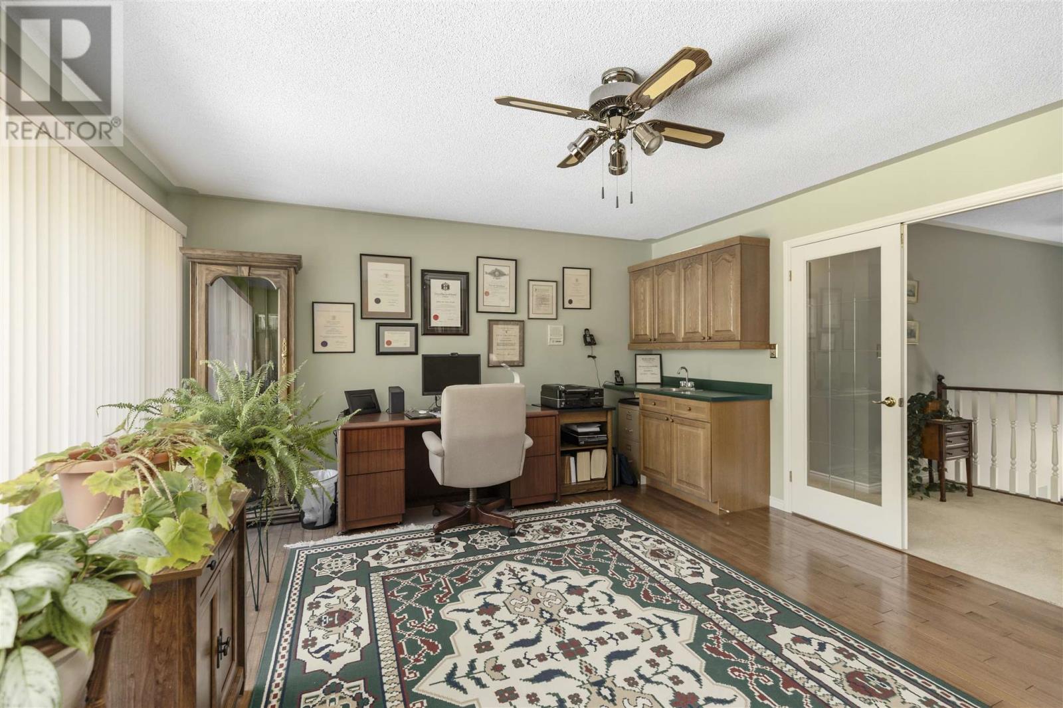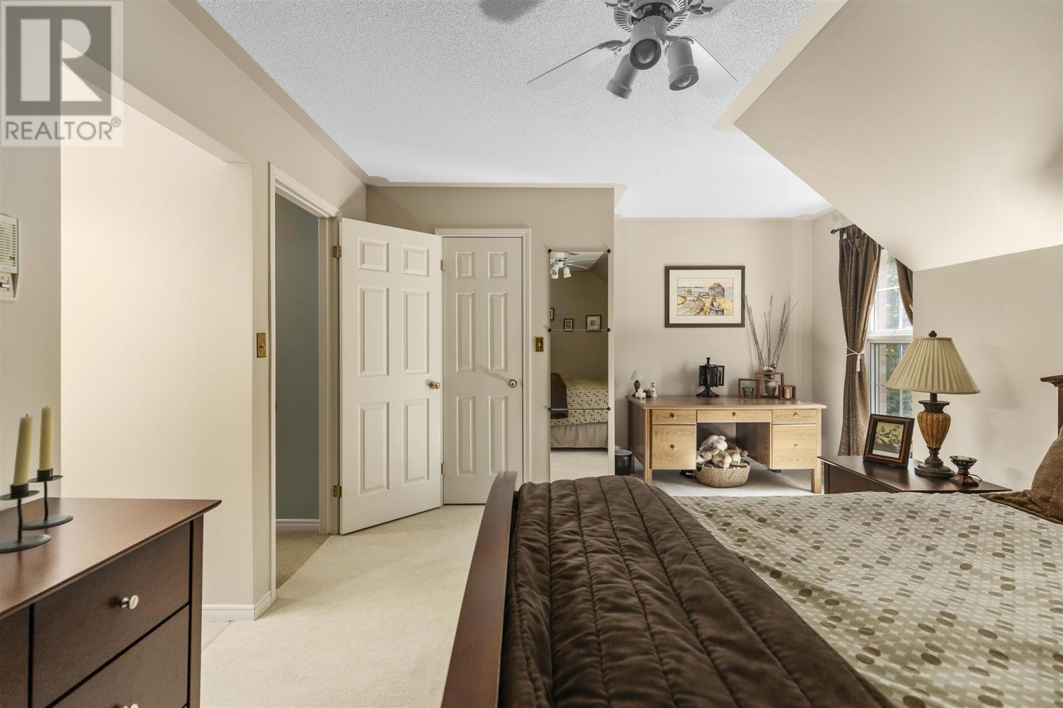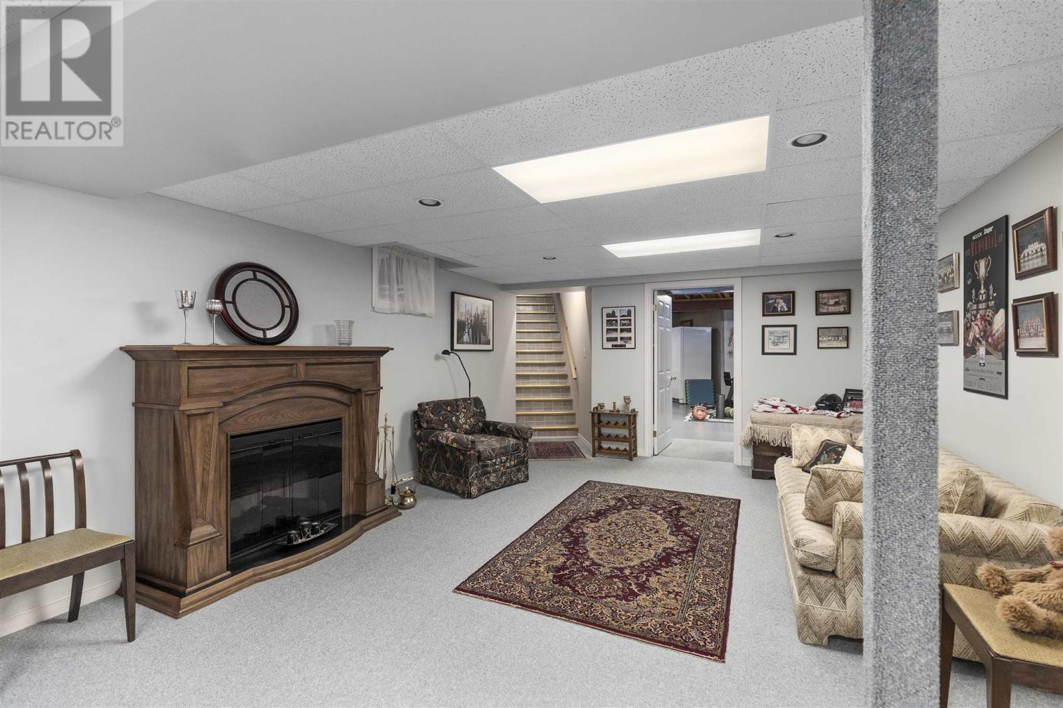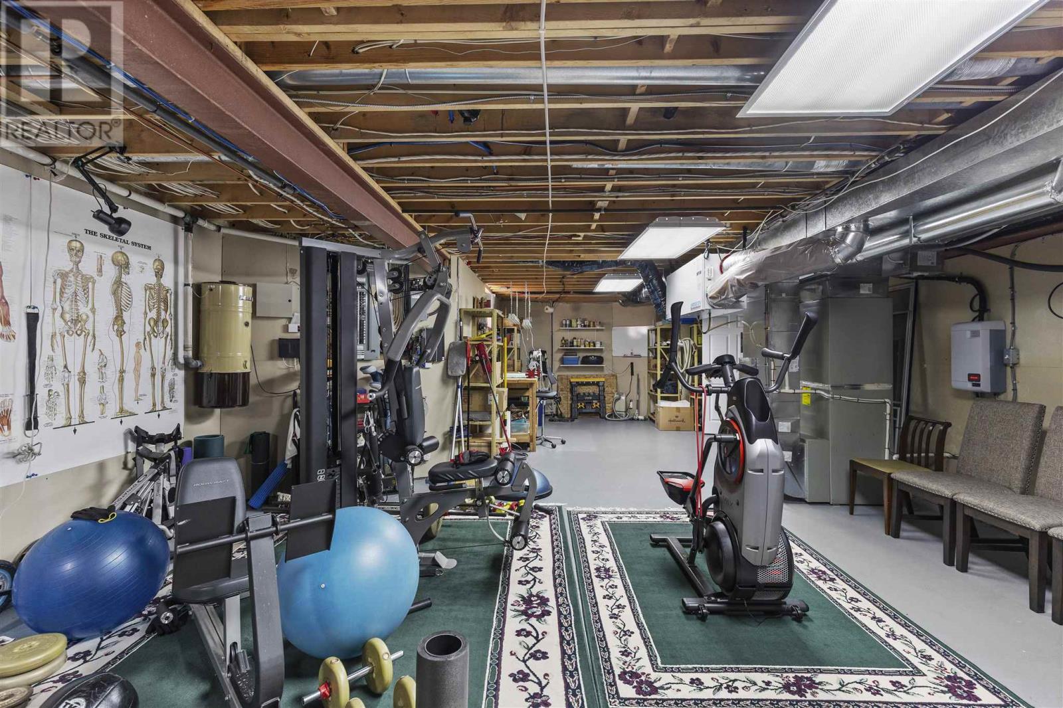73 Birkshire Pl Sault Ste. Marie, Ontario P6A 6J8
$1,750,000
This is the one, one of the pinnacle local properties. Arguably the absolute best lot on one of the most desirable locations in Sault Ste. Marie. Privacy, luxury, space, and prestige. Look no further than 73 Birkshire place. Situated at the absolute most private section of Birkshire place, this 1.49 acre lot is essentially an outdoor oasis in the heart of the city. This all Brick 2 story was built in 1991 and boasts over 4000 sq feet of finished living space with 4 bed, 4.5 bath, main floor master suite, bright and airy eat in kitchen, high end finishing's throughout, attached/heated 3 car garage, beautiful landscaping on the entirety of the property, Custom full stone/composite rear patio, fully hardwired security system and so much more. Additionally this home was constructed beyond expectation when it comes to its structural integrity and high efficiency mechanicals with it's 200 AMP service, 50 year shingles, 4 tonne Central A/C unit, Trane High efficiency gas forced air with built in humidifier/heat exchanger, Culligan Water filtration system and newer well water pump/valves/pressure tank. Other key features include two additional fully wired Garages for storage, a large private custom gazebo, gorgeous sunroom, 7 zone irrigation system, 24KW Generac System and perhaps the most beautiful, mature and lush outdoor entertainment set up of any home to come to the local market. Truly one of a kind, this is the first time offered on the open market and likely will be the last for years to come. This may be one of the greatest opportunites for years to come. (id:35492)
Property Details
| MLS® Number | SM241208 |
| Property Type | Single Family |
| Community Name | Sault Ste. Marie |
| Communication Type | High Speed Internet |
| Features | Paved Driveway |
| Storage Type | Storage Shed |
| Structure | Deck, Shed |
Building
| Bathroom Total | 5 |
| Bedrooms Above Ground | 4 |
| Bedrooms Total | 4 |
| Appliances | Microwave Built-in, Dishwasher, Oven - Built-in, Central Vacuum, Hot Tub, Hot Water Instant, Intercom, Alarm System, Wet Bar, Water Purifier, Stove, Dryer, Microwave, Washer |
| Architectural Style | 2 Level |
| Basement Development | Finished |
| Basement Type | Full (finished) |
| Constructed Date | 1991 |
| Construction Style Attachment | Detached |
| Cooling Type | Air Conditioned, Air Exchanger, Central Air Conditioning |
| Exterior Finish | Brick |
| Flooring Type | Hardwood |
| Half Bath Total | 1 |
| Heating Fuel | Natural Gas |
| Heating Type | Forced Air |
| Stories Total | 2 |
| Size Interior | 3500 Sqft |
| Utility Water | Drilled Well |
Parking
| Garage | |
| Attached Garage | |
| Detached Garage |
Land
| Access Type | Road Access |
| Acreage | Yes |
| Sewer | Septic System |
| Size Frontage | 124.6800 |
| Size Irregular | 1.49 |
| Size Total | 1.49 Ac|1 - 3 Acres |
| Size Total Text | 1.49 Ac|1 - 3 Acres |
Rooms
| Level | Type | Length | Width | Dimensions |
|---|---|---|---|---|
| Second Level | Den | 16.11x14.4 | ||
| Second Level | Bedroom | 11.4x10.11 | ||
| Second Level | Bedroom | 12.11X13.9 | ||
| Second Level | Bedroom | 13.4X17.1 | ||
| Basement | Recreation Room | 29.1X13.9 | ||
| Basement | Recreation Room | 18.9X12.6 | ||
| Basement | Utility Room | 33.7X19.8 | ||
| Basement | Bonus Room | 17.4X9.3 | ||
| Main Level | Living Room | 22.8x16.11 | ||
| Main Level | Kitchen | 12.11X18.10 | ||
| Main Level | Dining Room | 13.1X11.1 | ||
| Main Level | Sunroom | 12.3X8.8 | ||
| Main Level | Primary Bedroom | 18.5x13.5 | ||
| Main Level | Family Room | 11.1x14.6 | ||
| Main Level | Ensuite | 12.6x9.11 |
Utilities
| Cable | Available |
| Natural Gas | Available |
| Telephone | Available |
https://www.realtor.ca/real-estate/26941788/73-birkshire-pl-sault-ste-marie-sault-ste-marie
Interested?
Contact us for more information

Thomas Comegna
Salesperson
(705) 942-6502
exitrealtyssm.com/

207 Northern Ave E - Suite 1
Sault Ste. Marie, Ontario P6B 4H9
(705) 942-6500
(705) 942-6502
(705) 942-6502
www.exitrealtyssm.com/













