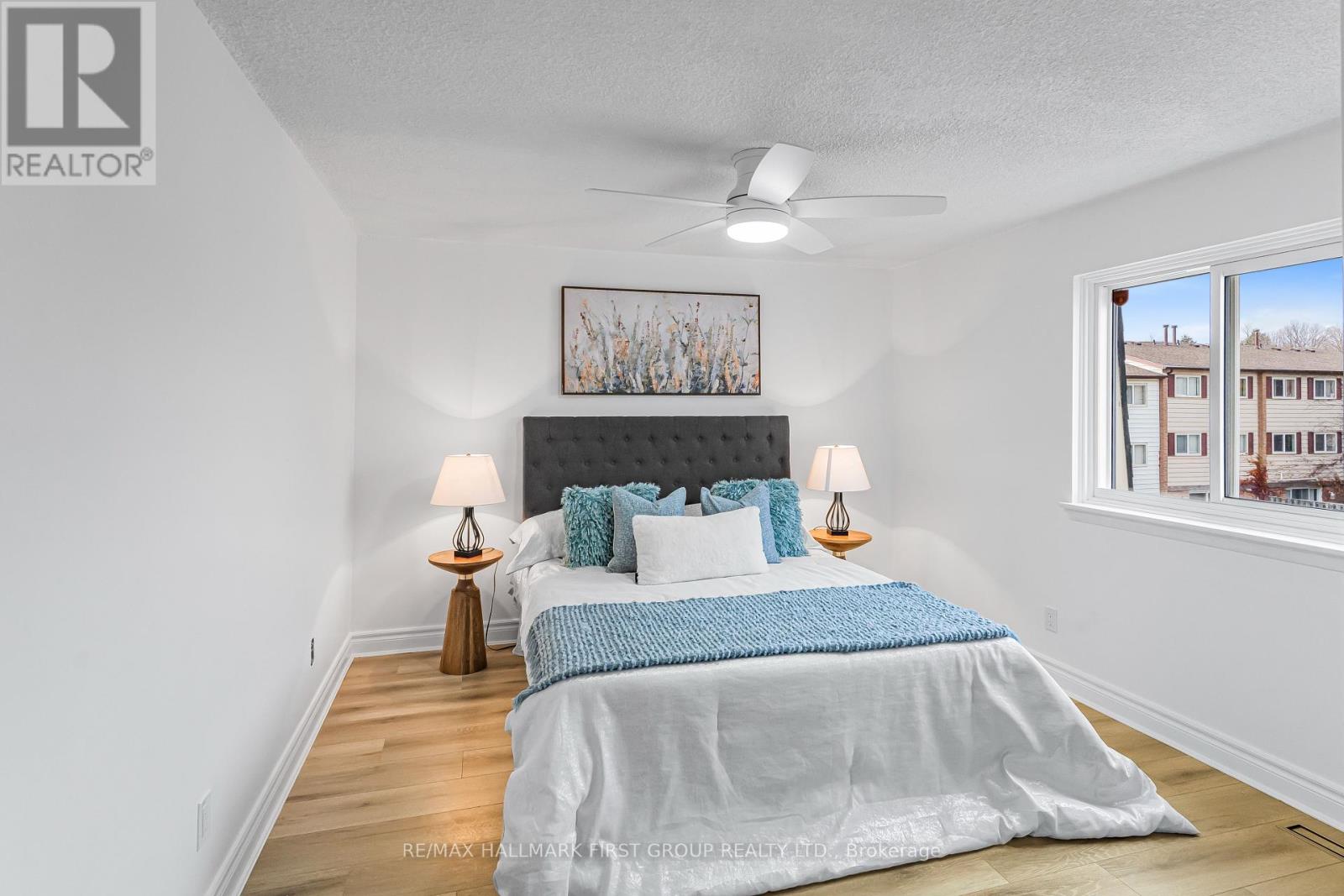73 - 966 Adelaide Avenue E Oshawa, Ontario L1K 1L2
$599,000Maintenance, Common Area Maintenance, Insurance, Parking
$621.31 Monthly
Maintenance, Common Area Maintenance, Insurance, Parking
$621.31 MonthlyWelcome to this fully renovated townhouse in a prime corner location in Oshawa! With 3+1 spacious bedrooms and the added bonus of a potential rental income, in law suite, office space or just entretiment opportunity in the fully finished basement, this home offers both modern comfort and investment potential. Step inside to find meticulous attention to detail throughout, from the sleek, updated kitchen with contemporary cabinetry and stainless steel appliances, to the modern-concept living and dining areas that are perfect for both relaxation and entertaining. Natural light pours in through large windows, enhancing the homes bright and airy feel. The master suite is generously sized, featuring ample closet space. Two additional bedrooms are perfect for family or guests, with plenty of storage and comfortable living space. The current owners have invested in making this a flexible space, ready for your vision. Outside, enjoy a large, private deck ideal for summer gatherings, family BBQs, or simply unwinding in the fresh air. The corner lot provides extra space and added privacy, while the townhouse is situated in a family-friendly neighborhood with easy access to public transit, schools, parks, and amenities.In addition to its many features, the property offers access to a community pool, making it an attractive option for those looking for an active lifestyle. With its central location and proximity to everything you need, this townhouse is the perfect combination of comfort, convenience, and potential. Dont miss out on the opportunity to make this your next home or investment property! **** EXTRAS **** The whole house have been fully upgraded and ready to move in. (id:35492)
Open House
This property has open houses!
2:00 pm
Ends at:4:00 pm
Property Details
| MLS® Number | E11823422 |
| Property Type | Single Family |
| Community Name | Eastdale |
| Amenities Near By | Place Of Worship, Public Transit, Schools |
| Community Features | Pet Restrictions, Community Centre |
| Features | Balcony |
| Parking Space Total | 1 |
| Pool Type | Outdoor Pool |
Building
| Bathroom Total | 3 |
| Bedrooms Above Ground | 3 |
| Bedrooms Below Ground | 1 |
| Bedrooms Total | 4 |
| Amenities | Visitor Parking |
| Appliances | Dishwasher, Dryer, Refrigerator, Stove, Washer |
| Basement Development | Finished |
| Basement Features | Separate Entrance |
| Basement Type | N/a (finished) |
| Cooling Type | Central Air Conditioning |
| Exterior Finish | Brick, Shingles |
| Flooring Type | Ceramic, Laminate |
| Half Bath Total | 1 |
| Heating Fuel | Natural Gas |
| Heating Type | Forced Air |
| Stories Total | 2 |
| Size Interior | 1,200 - 1,399 Ft2 |
| Type | Row / Townhouse |
Parking
| Attached Garage |
Land
| Acreage | No |
| Land Amenities | Place Of Worship, Public Transit, Schools |
Rooms
| Level | Type | Length | Width | Dimensions |
|---|---|---|---|---|
| Lower Level | Recreational, Games Room | 4.06 m | 3.53 m | 4.06 m x 3.53 m |
| Lower Level | Laundry Room | 3.96 m | 1.83 m | 3.96 m x 1.83 m |
| Main Level | Kitchen | 3.77 m | 2.66 m | 3.77 m x 2.66 m |
| Main Level | Living Room | 6.19 m | 3.41 m | 6.19 m x 3.41 m |
| Main Level | Dining Room | 3.76 m | 3.11 m | 3.76 m x 3.11 m |
| Upper Level | Primary Bedroom | 5.7 m | 3.47 m | 5.7 m x 3.47 m |
| Upper Level | Bedroom 2 | 4 m | 3.46 m | 4 m x 3.46 m |
| Upper Level | Bedroom 3 | 4 m | 2.8 m | 4 m x 2.8 m |
https://www.realtor.ca/real-estate/27701557/73-966-adelaide-avenue-e-oshawa-eastdale-eastdale
Contact Us
Contact us for more information
Adriana Alvarez Baquero
Salesperson
(416) 880-4431
www.alvarezrealty.ca/
https//www.facebook.com/alvarezmurillo
1154 Kingston Road
Pickering, Ontario L1V 1B4
(905) 831-3300
(905) 831-8147
www.remaxhallmark.com/Hallmark-Durham






















