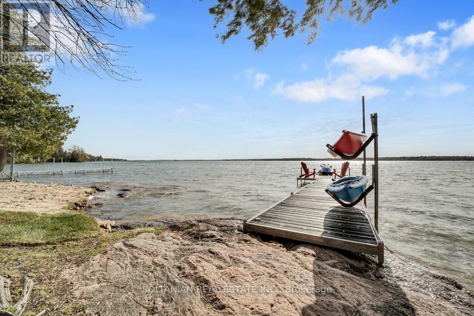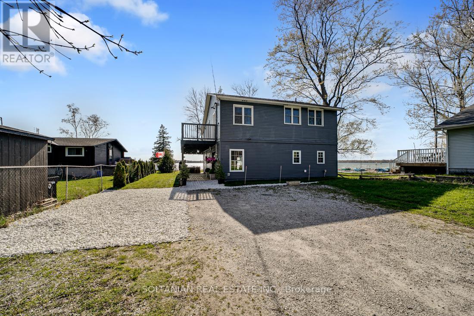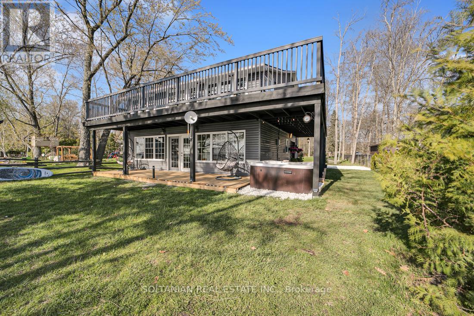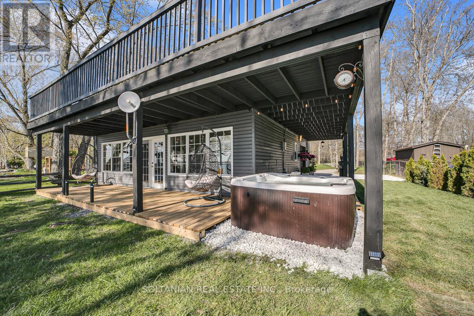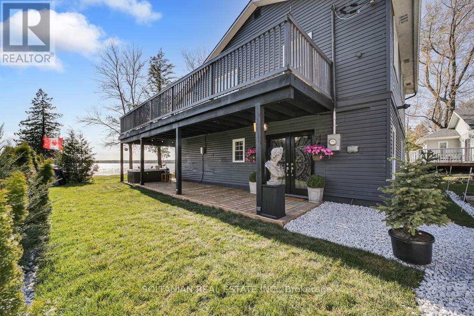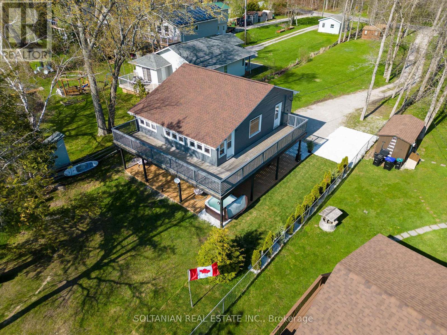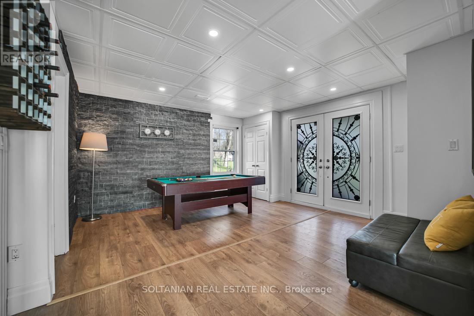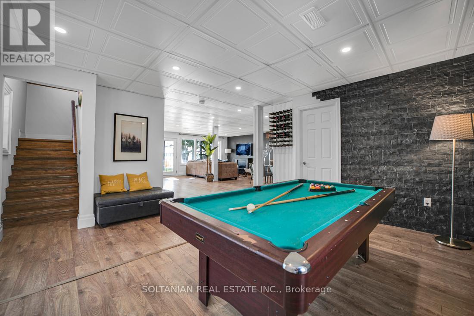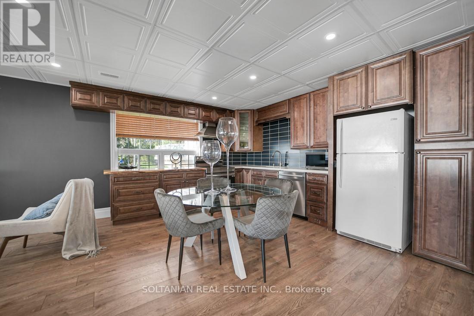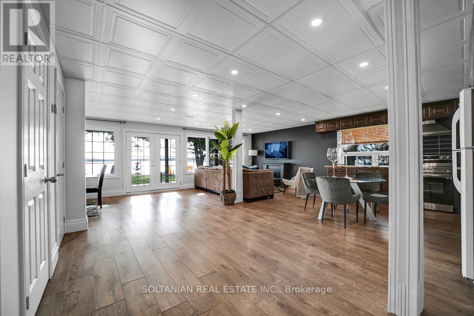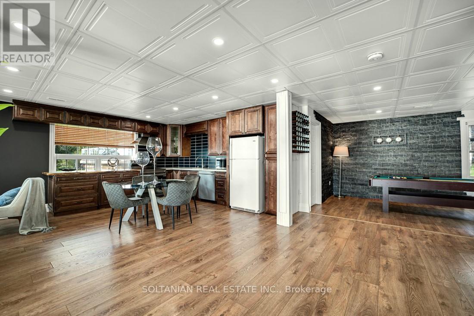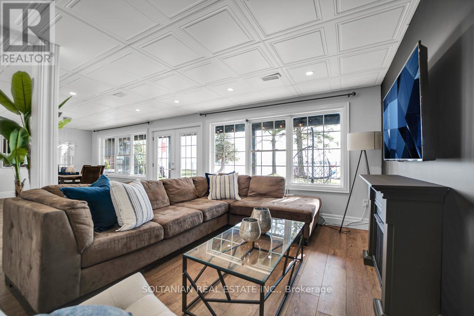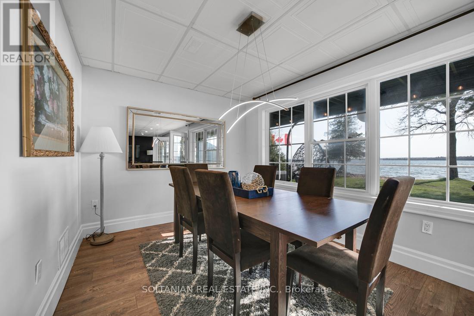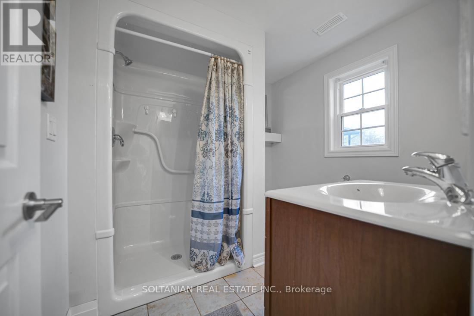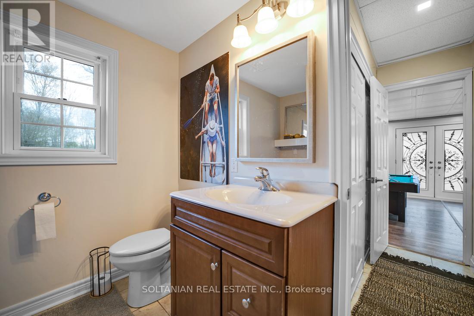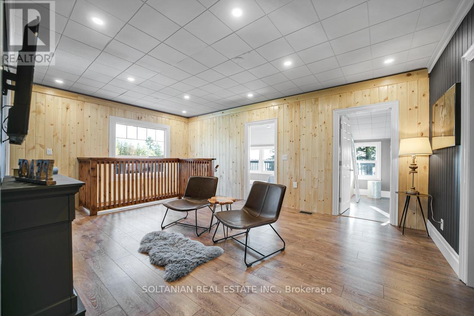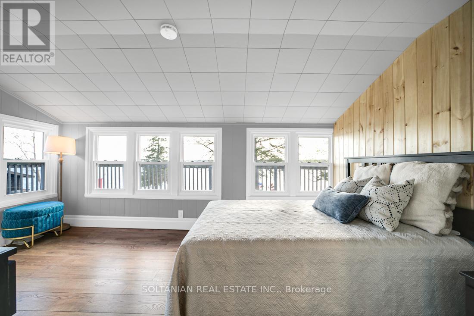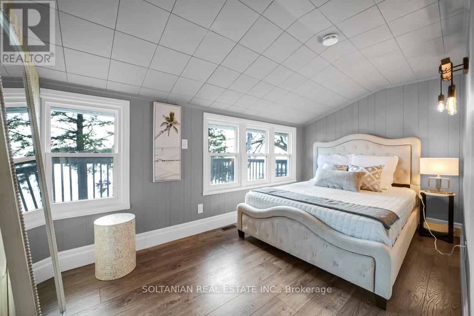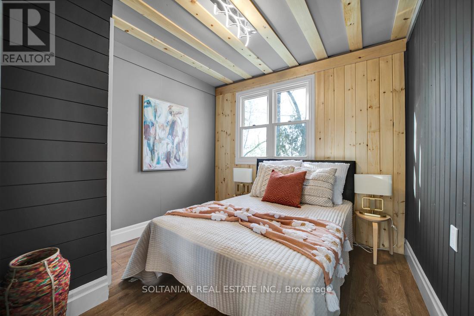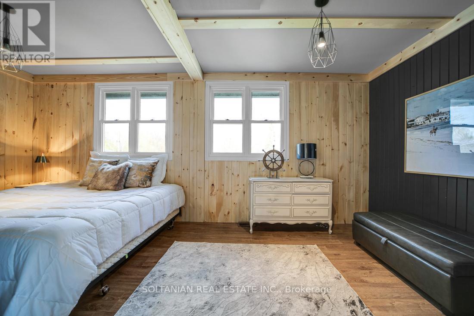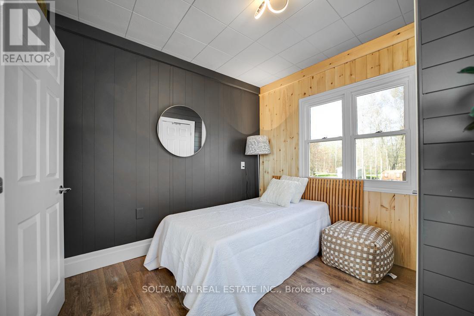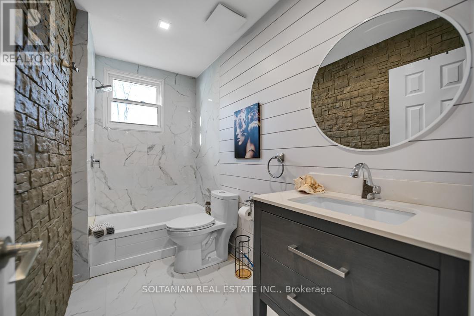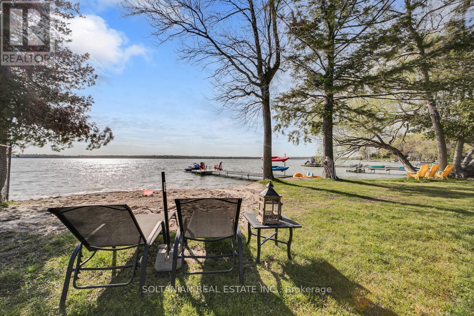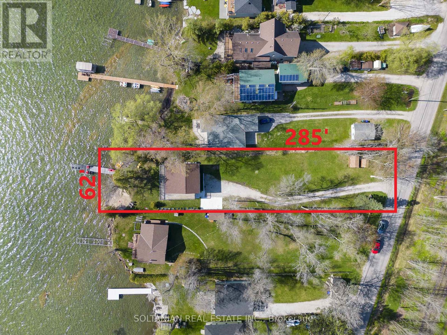7260 Glen Ellen Drive E Ramara, Ontario L0K 2B0
$1,348,000
One-Of-A-Kind Opportunity To Own This Dream lakefront Cottage. Prime Land with Over 62' Shoreline With 285' Depth, West Exposes On Lake with magnificent Sunset view. Fully Renovated Open Concept Cottage Large Family Room And Living Space Walk Out To The Lake. The Second Floor Got 5 Bedrooms and Very Large Living Room. Allowing You On Site Boat Launch Access From Your Dock. Year Round Cottage with All The Ammonites You Want. Brand New Hot tub & Scenic View It Will Give you Different Feeling For Relaxation. The Sandy Shoreline With Shallow Water Is Great For Swimmers And Water Sports.Historical Railway Has Lot Of Fun At Special Train For Canada Day. (id:35492)
Property Details
| MLS® Number | S8304750 |
| Property Type | Single Family |
| Community Name | Rural Ramara |
| Amenities Near By | Beach, Marina, Schools |
| Parking Space Total | 15 |
| Structure | Dock |
| View Type | View, Direct Water View |
| Water Front Type | Waterfront |
Building
| Bathroom Total | 2 |
| Bedrooms Above Ground | 5 |
| Bedrooms Total | 5 |
| Appliances | Dishwasher, Dryer, Hot Tub, Microwave, Range, Refrigerator, Stove, Washer |
| Construction Style Attachment | Detached |
| Cooling Type | Central Air Conditioning |
| Exterior Finish | Vinyl Siding |
| Fireplace Present | Yes |
| Foundation Type | Unknown |
| Heating Fuel | Propane |
| Heating Type | Forced Air |
| Stories Total | 2 |
| Type | House |
Land
| Access Type | Private Docking, Year-round Access, Public Road |
| Acreage | No |
| Land Amenities | Beach, Marina, Schools |
| Sewer | Septic System |
| Size Irregular | 62.92 X 285.5 Ft |
| Size Total Text | 62.92 X 285.5 Ft |
| Surface Water | Lake/pond |
Rooms
| Level | Type | Length | Width | Dimensions |
|---|---|---|---|---|
| Second Level | Bedroom 5 | 2.96 m | 2.93 m | 2.96 m x 2.93 m |
| Second Level | Bathroom | 2.81 m | 1.53 m | 2.81 m x 1.53 m |
| Second Level | Living Room | 7.06 m | 4.06 m | 7.06 m x 4.06 m |
| Second Level | Primary Bedroom | 3.05 m | 6.83 m | 3.05 m x 6.83 m |
| Second Level | Bedroom 2 | 4.78 m | 3.02 m | 4.78 m x 3.02 m |
| Second Level | Bedroom 3 | 4.06 m | 2.9 m | 4.06 m x 2.9 m |
| Second Level | Bedroom 4 | 2.95 m | 2.85 m | 2.95 m x 2.85 m |
| Ground Level | Family Room | 6.47 m | 4.26 m | 6.47 m x 4.26 m |
| Ground Level | Kitchen | 6.47 m | 3.55 m | 6.47 m x 3.55 m |
| Ground Level | Dining Room | 3.36 m | 2.79 m | 3.36 m x 2.79 m |
| Ground Level | Bathroom | 2.44 m | 2.32 m | 2.44 m x 2.32 m |
| Ground Level | Laundry Room | 2.44 m | 1.52 m | 2.44 m x 1.52 m |
Utilities
| Cable | Available |
https://www.realtor.ca/real-estate/26845845/7260-glen-ellen-drive-e-ramara-rural-ramara
Interested?
Contact us for more information
Hamid Komati
Salesperson

175 Willowdale Ave Ste 100
Toronto, Ontario M2N 4Y9
(416) 901-8881
www.sharonsoltanian.com

