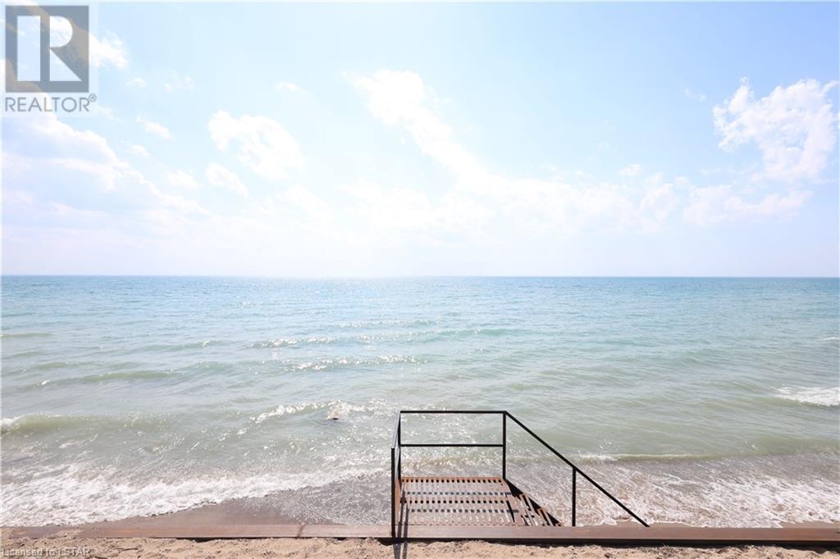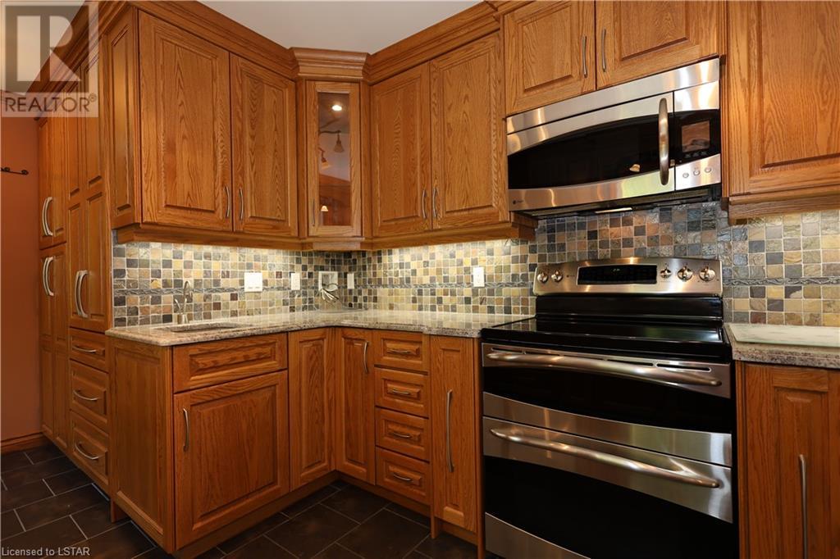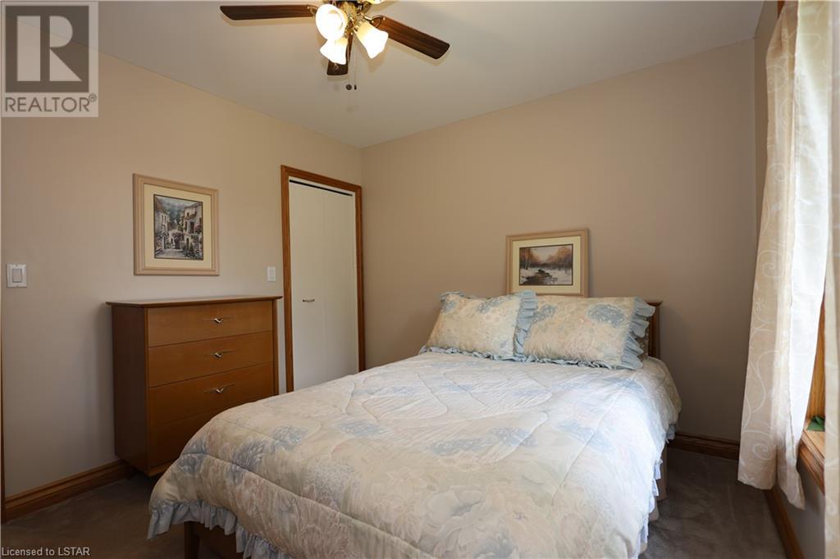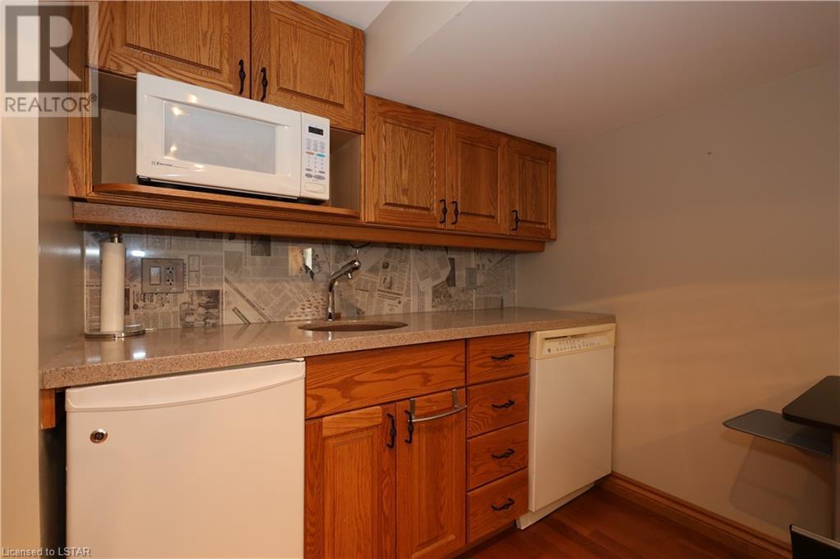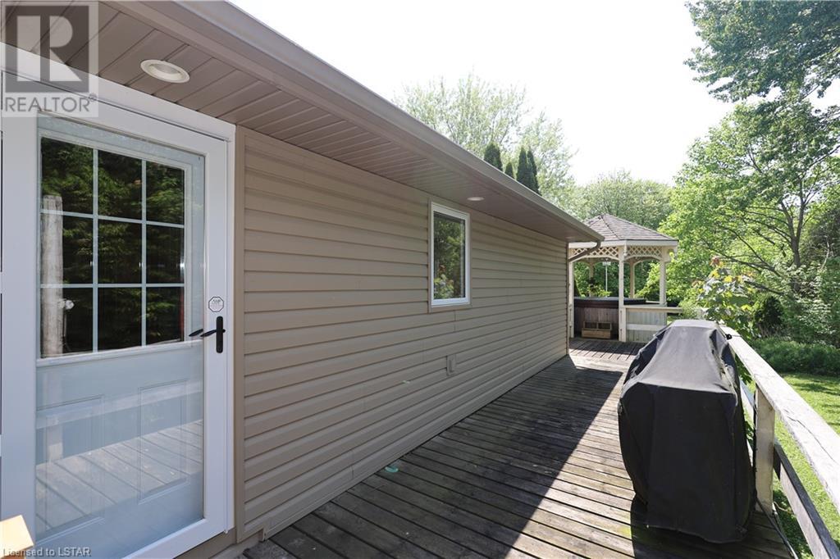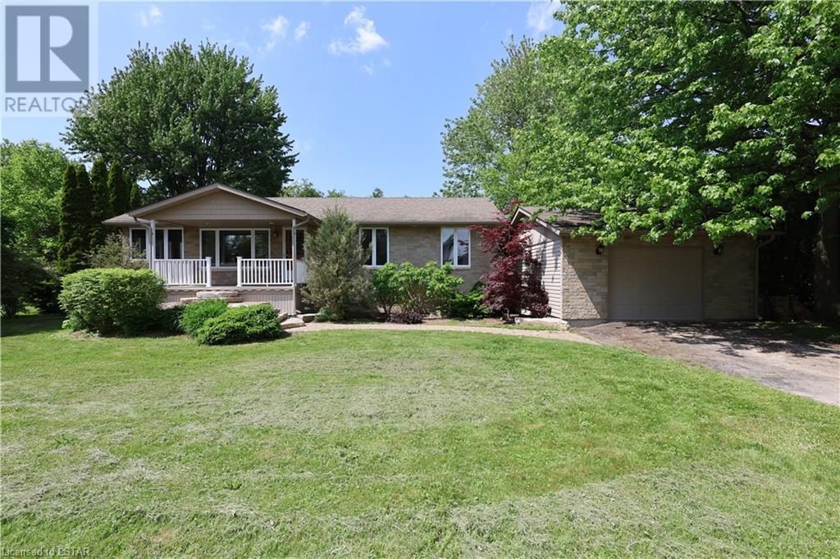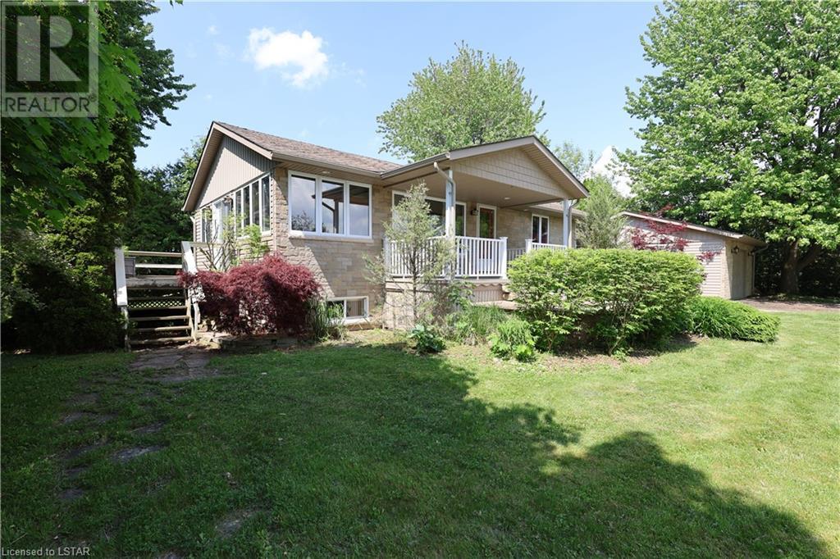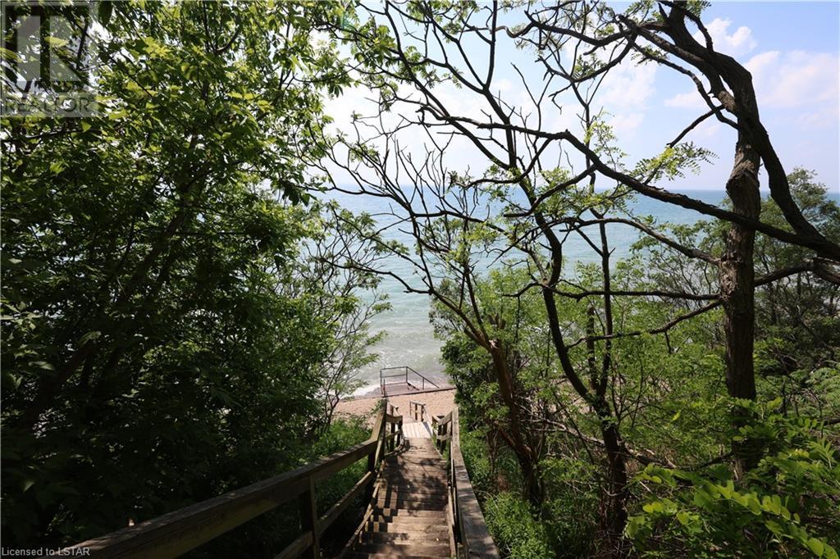72559 Duchess Crescent Bluewater, Ontario N0M 2T0
$699,900
Welcome to 72559 Duchess Crescent, Bluewater in the lakeside subdivision of Bayview Estates! Situated only 10KM North of Grand Bend, 15KM South of Bayfield, steps from White Squirrel Golf Course & Restaurant. On top of this it is a second row location from Lake Huron and only a couple minute walk to the shores of Lake Huron through the deeded beach access. This bungalow home was fully updated from top to bottom in 2010/2011 and is a double lot so you have a spacious yard to enjoy with lots of privacy. The home offers great curb appeal with stone and vinyl exterior, wrap around deck with hot tub gazebo, detached oversized single car garage, and large stone steps leading to the front covered porch. The interior is loaded with high end finishes starting with the real oak flooring, trim, baseboards and doors. Entrance foyer offers a neat X design with tile inlay between oak flooring that unfolds into the entrance closet. Spacious living room with large three panel window. Den with two walls of windows makes for a great space to relax and read a book or have your morning coffee. Dining room off kitchen allows for a large family gathering. Walk through kitchen offers full oak cabinetry with large pantry, heated floors, shale backsplash, accent lighting, granite counters, stainless steel appliances, built-in microwave, secondary sink with steam tap and much more. Main floor offers three bedrooms and full four piece bathroom with heated floors. Fully finished lower level offers spacious rec room with gas fireplace and kitchenette with bar mini fridge and dishwasher. The fourth bedroom in the home along with another full bathroom. The full bathroom has infloor heating with air jet tub and heated backrest. The bathroom is also infloor heating with high end tub. This home is super-efficient with lots of insulation! Ask your realtor for a copy of the utility amounts and upgrades throughout this home because there is to many to fit into a simple description! (id:35492)
Property Details
| MLS® Number | 40587153 |
| Property Type | Single Family |
| Amenities Near By | Beach, Golf Nearby, Park, Place Of Worship, Playground |
| Community Features | Quiet Area |
| Features | Wet Bar, Country Residential, Sump Pump |
| Parking Space Total | 5 |
| Structure | Shed |
Building
| Bathroom Total | 2 |
| Bedrooms Above Ground | 3 |
| Bedrooms Below Ground | 1 |
| Bedrooms Total | 4 |
| Appliances | Central Vacuum, Dishwasher, Dryer, Refrigerator, Stove, Wet Bar, Washer, Microwave Built-in, Window Coverings, Garage Door Opener, Hot Tub |
| Architectural Style | Bungalow |
| Basement Development | Finished |
| Basement Type | Full (finished) |
| Constructed Date | 1969 |
| Construction Style Attachment | Detached |
| Cooling Type | Central Air Conditioning |
| Exterior Finish | Stone, Vinyl Siding |
| Fire Protection | Monitored Alarm, Alarm System |
| Fireplace Present | Yes |
| Fireplace Total | 1 |
| Foundation Type | Poured Concrete |
| Heating Fuel | Natural Gas |
| Heating Type | In Floor Heating, Forced Air |
| Stories Total | 1 |
| Size Interior | 2168 Sqft |
| Type | House |
| Utility Water | Municipal Water |
Parking
| Detached Garage |
Land
| Access Type | Water Access, Road Access |
| Acreage | No |
| Land Amenities | Beach, Golf Nearby, Park, Place Of Worship, Playground |
| Sewer | Septic System |
| Size Depth | 220 Ft |
| Size Frontage | 80 Ft |
| Size Irregular | 0.5 |
| Size Total | 0.5 Ac|under 1/2 Acre |
| Size Total Text | 0.5 Ac|under 1/2 Acre |
| Zoning Description | Rc1-5 |
Rooms
| Level | Type | Length | Width | Dimensions |
|---|---|---|---|---|
| Lower Level | Utility Room | 5'0'' x 11'6'' | ||
| Lower Level | Storage | 5'0'' x 5'0'' | ||
| Lower Level | 3pc Bathroom | 11'4'' x 5'8'' | ||
| Lower Level | Bedroom | 10'5'' x 15'6'' | ||
| Lower Level | Laundry Room | 7'0'' x 10'0'' | ||
| Lower Level | Recreation Room | 21'4'' x 18'0'' | ||
| Lower Level | Storage | 6'0'' x 10'0'' | ||
| Main Level | 4pc Bathroom | 10'0'' x 5'0'' | ||
| Main Level | Bedroom | 10'6'' x 11'2'' | ||
| Main Level | Bedroom | 10'0'' x 11'2'' | ||
| Main Level | Bedroom | 10'0'' x 8'10'' | ||
| Main Level | Kitchen | 10'0'' x 19'0'' | ||
| Main Level | Dining Room | 8'0'' x 12'0'' | ||
| Main Level | Den | 8'0'' x 10'0'' | ||
| Main Level | Living Room | 13'0'' x 16'0'' |
https://www.realtor.ca/real-estate/27165424/72559-duchess-crescent-bluewater
Interested?
Contact us for more information

Mark Pedlar
Broker of Record
(519) 238-5727
www.remax-bluewater-grandbend.com/
46 Ontario St S
Grand Bend, Ontario N0M 1T0
(519) 238-5700
(519) 238-5727
www.remax-bluewater-grandbend.com/

Garrett Pedlar
Salesperson

(519) 238-5700

Doug Pedlar
Broker of Record

(519) 238-5700




