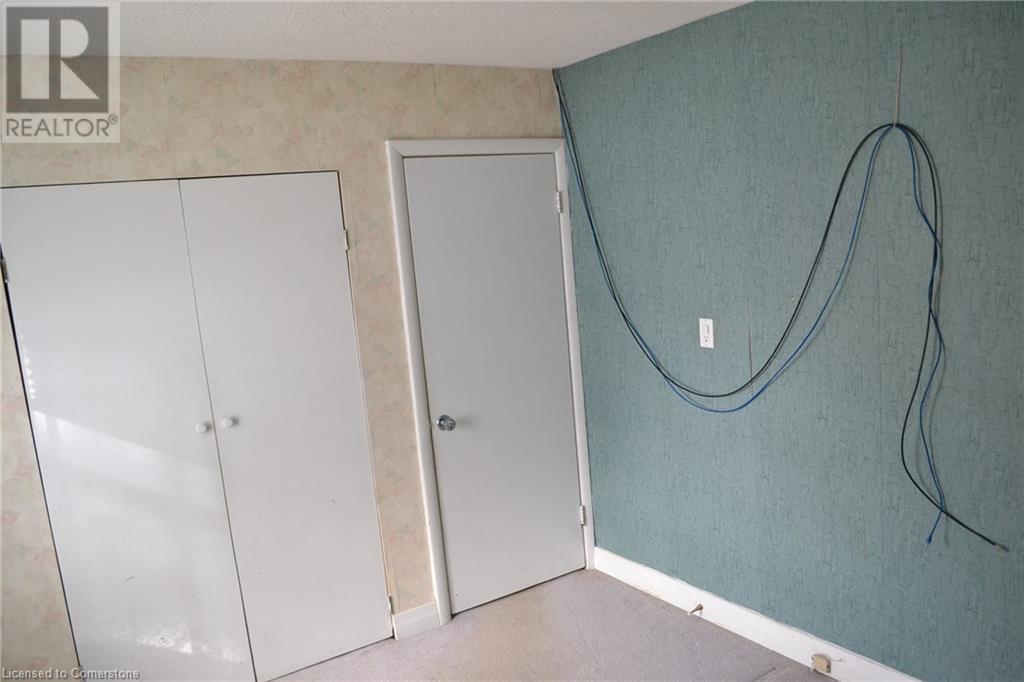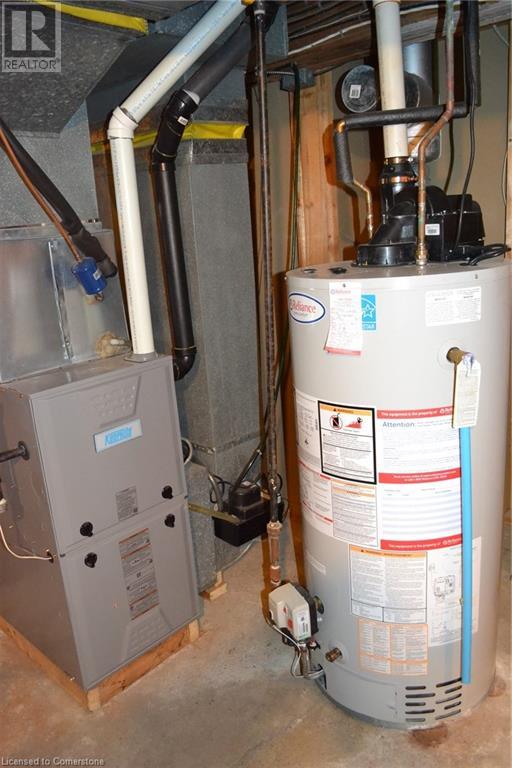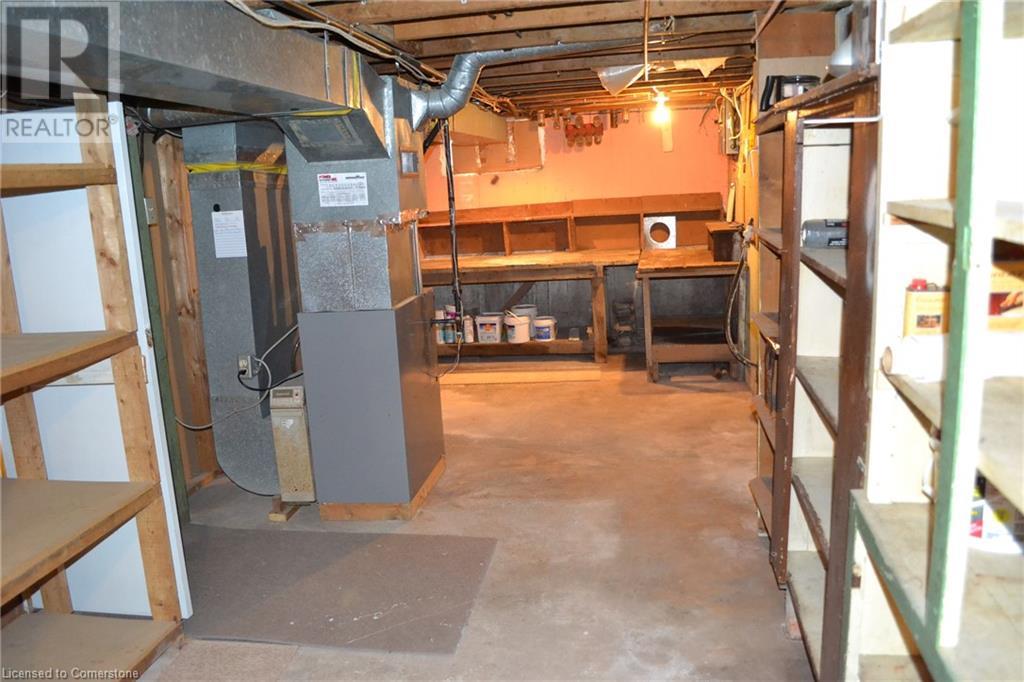7234 Line 86 Line Wallenstein, Ontario N0B 2S0
$775,000
Country bungalow in the Village of Wallenstein. Nearly a 1/2 acre, extremely deep lot - 314' deep. Main floor family room (former garage & former in-law suite), eat-in kitchen, formal dining room, Primary bedroom w/3 pce ensuite, a second bedroom/office, both a 4 pce & 2 pce. bathrooms & a games room or another family room overlooking a huge patio, gazebo & covered inground, heated pool complete w/change room/pool equipment room. The basement includes a rec room w/gas fireplace, office/hobby room (no window), storage, laundry room & utility room. Lots of space for a family! Detached garage/barn, approx. 20 x 40' w/floored loft, 2 overhead doors, metal roof & siding. Newer septic tank (under the deck). Drilled well - front yard. Some replacement windows. Natural gas furnace 1-2 years old. Central location - 15-20 minutes from Kitchener-Waterloo. (id:35492)
Property Details
| MLS® Number | 40685637 |
| Property Type | Single Family |
| Amenities Near By | Place Of Worship, Playground, Schools |
| Community Features | High Traffic Area |
| Equipment Type | None |
| Features | Corner Site, Paved Driveway, Crushed Stone Driveway, Country Residential, Gazebo, Sump Pump |
| Parking Space Total | 9 |
| Pool Type | Indoor Pool |
| Rental Equipment Type | None |
| Structure | Shed, Porch, Barn |
Building
| Bathroom Total | 3 |
| Bedrooms Above Ground | 2 |
| Bedrooms Total | 2 |
| Appliances | Central Vacuum - Roughed In, Dishwasher, Water Softener, Water Purifier, Window Coverings |
| Architectural Style | Bungalow |
| Basement Development | Partially Finished |
| Basement Type | Full (partially Finished) |
| Constructed Date | 1956 |
| Construction Style Attachment | Detached |
| Cooling Type | Central Air Conditioning |
| Exterior Finish | Vinyl Siding |
| Fire Protection | Smoke Detectors |
| Fireplace Present | Yes |
| Fireplace Total | 1 |
| Fixture | Ceiling Fans |
| Foundation Type | Poured Concrete |
| Half Bath Total | 1 |
| Heating Fuel | Natural Gas |
| Heating Type | Forced Air |
| Stories Total | 1 |
| Size Interior | 2,657 Ft2 |
| Type | House |
| Utility Water | Drilled Well |
Parking
| Detached Garage |
Land
| Access Type | Road Access, Highway Access, Highway Nearby |
| Acreage | No |
| Fence Type | Partially Fenced |
| Land Amenities | Place Of Worship, Playground, Schools |
| Landscape Features | Landscaped |
| Sewer | Septic System |
| Size Depth | 315 Ft |
| Size Frontage | 66 Ft |
| Size Irregular | 0.447 |
| Size Total | 0.447 Ac|under 1/2 Acre |
| Size Total Text | 0.447 Ac|under 1/2 Acre |
| Zoning Description | Sr - Settlement Residential |
Rooms
| Level | Type | Length | Width | Dimensions |
|---|---|---|---|---|
| Basement | Utility Room | 28'4'' x 9'6'' | ||
| Basement | Laundry Room | 6'6'' x 7'6'' | ||
| Basement | Office | 11'8'' x 9'7'' | ||
| Basement | Recreation Room | 26'3'' x 11'8'' | ||
| Main Level | Games Room | 11'7'' x 13'7'' | ||
| Main Level | Full Bathroom | Measurements not available | ||
| Main Level | Primary Bedroom | 12'11'' x 9'8'' | ||
| Main Level | Bedroom | 10'11'' x 9'1'' | ||
| Main Level | 2pc Bathroom | Measurements not available | ||
| Main Level | Dining Room | 23'0'' x 10'2'' | ||
| Main Level | Eat In Kitchen | 11'5'' x 9'7'' | ||
| Main Level | 4pc Bathroom | Measurements not available | ||
| Main Level | Family Room | 21'2'' x 12'11'' |
Utilities
| Electricity | Available |
| Natural Gas | Available |
| Telephone | Available |
https://www.realtor.ca/real-estate/27743048/7234-line-86-line-wallenstein
Contact Us
Contact us for more information

Brad R Martin
Broker of Record
(519) 669-2510
www.thurrealestate.com
45 Arthur St.s.
Elmira, Ontario N3B 2Z6
(519) 669-2772
(519) 669-2510

















































