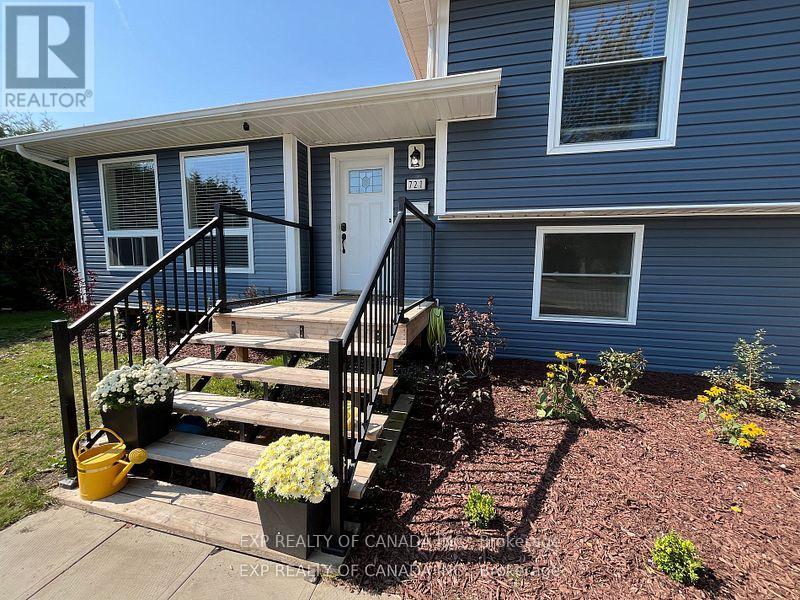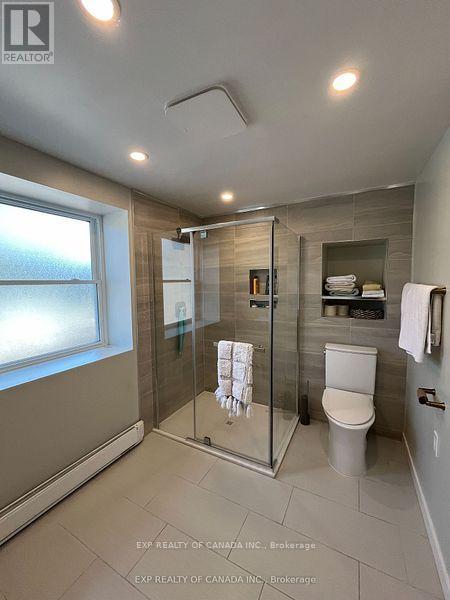721 Churchill Street Timmins, Ontario P4N 5G4
$494,900
Discover this must-see 1790 sq ft house, with an attached 12' x 31' garage, nestled on a spacious lot in a highly sought-after neighborhood. This modern home has 5 generous size bedrooms, 2-full bathrooms and boasts several upgrades. Step inside to an open-concept layout seamlessly connecting the kitchen, dining, and living areas, ideal for both entertaining and everyday living. The home includes a functional mud/laundry room, two beautifully renovated bathrooms, and a large rec room, perfect for family nights. Other features include flower beds, an interlock driveway, a fenced yard and a stunning deck, the perfect place for outdoor gatherings. Don't miss the listing photos for a detailed list of all the impressive updates. See Realtor Remarks. (id:35492)
Open House
This property has open houses!
11:30 am
Ends at:1:00 pm
Property Details
| MLS® Number | T11901022 |
| Property Type | Single Family |
| Parking Space Total | 5 |
| Structure | Deck |
Building
| Bathroom Total | 2 |
| Bedrooms Above Ground | 5 |
| Bedrooms Total | 5 |
| Amenities | Fireplace(s) |
| Appliances | Central Vacuum |
| Basement Development | Finished |
| Basement Type | N/a (finished) |
| Construction Style Attachment | Detached |
| Construction Style Split Level | Sidesplit |
| Cooling Type | Central Air Conditioning |
| Exterior Finish | Vinyl Siding |
| Fireplace Present | Yes |
| Fireplace Total | 2 |
| Foundation Type | Unknown |
| Heating Fuel | Natural Gas |
| Heating Type | Other |
| Size Interior | 1,500 - 2,000 Ft2 |
| Type | House |
| Utility Water | Municipal Water |
Parking
| Attached Garage |
Land
| Acreage | No |
| Sewer | Sanitary Sewer |
| Size Depth | 98 Ft ,9 In |
| Size Frontage | 75 Ft |
| Size Irregular | 75 X 98.8 Ft |
| Size Total Text | 75 X 98.8 Ft|under 1/2 Acre |
| Zoning Description | Na-r1 |
Rooms
| Level | Type | Length | Width | Dimensions |
|---|---|---|---|---|
| Second Level | Bedroom 3 | 4.6 m | 3.08 m | 4.6 m x 3.08 m |
| Second Level | Bedroom 4 | 3.16 m | 2.83 m | 3.16 m x 2.83 m |
| Second Level | Bedroom 5 | 3.99 m | 3.01 m | 3.99 m x 3.01 m |
| Basement | Recreational, Games Room | 9.47 m | 3.74 m | 9.47 m x 3.74 m |
| Main Level | Living Room | 5.82 m | 8.19 m | 5.82 m x 8.19 m |
| Main Level | Bedroom | 3.08 m | 2.92 m | 3.08 m x 2.92 m |
| Main Level | Bedroom 2 | 3.16 m | 2.89 m | 3.16 m x 2.89 m |
| Main Level | Laundry Room | 2.46 m | 2.83 m | 2.46 m x 2.83 m |
Utilities
| Cable | Available |
| Sewer | Installed |
https://www.realtor.ca/real-estate/27754722/721-churchill-street-timmins
Contact Us
Contact us for more information

Brooklyn Hack
Salesperson
16 Cedar St. S.
Timmins, Ontario P4N 2G4
(866) 531-7737

Michel Blais
Broker
16 Cedar St. S.
Timmins, Ontario P4N 2G4
(866) 531-7737


































