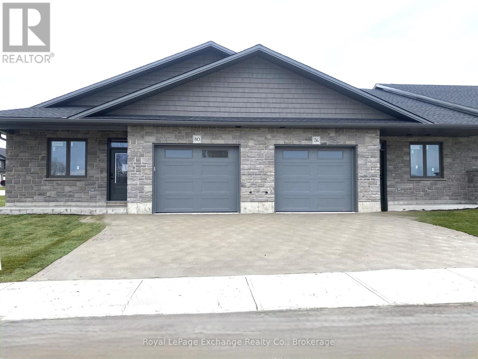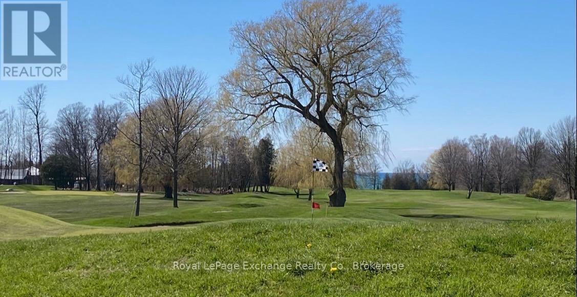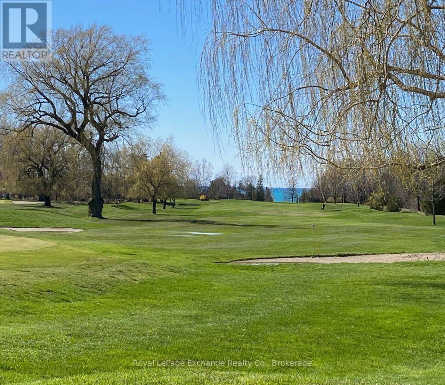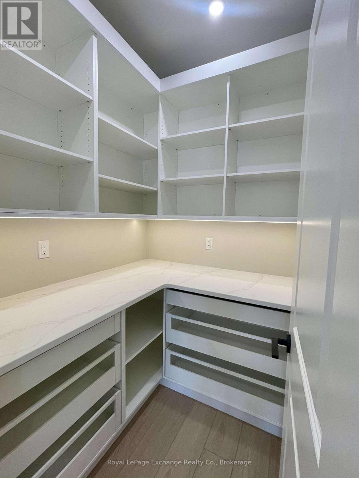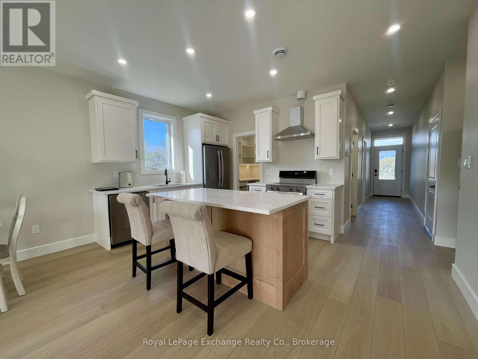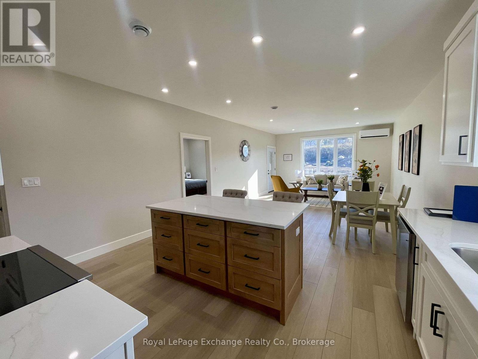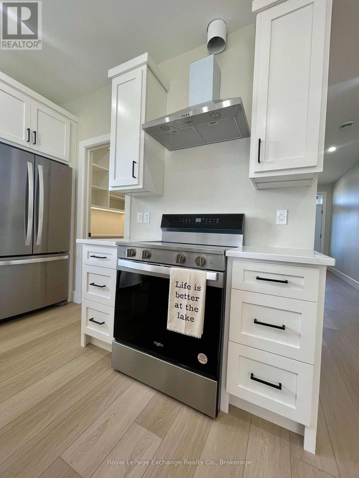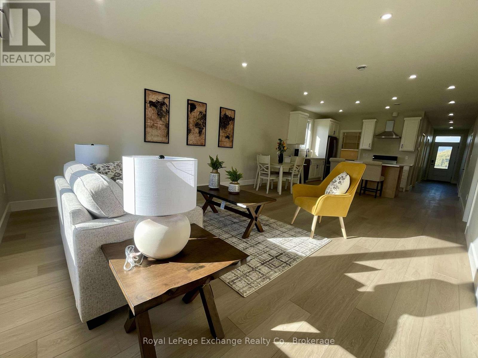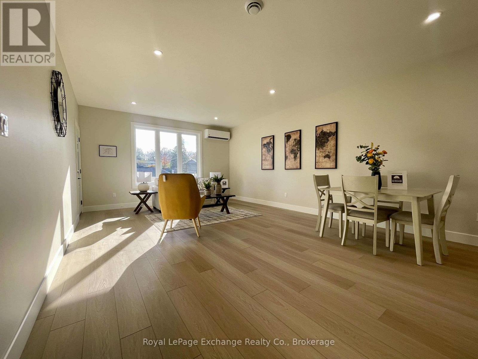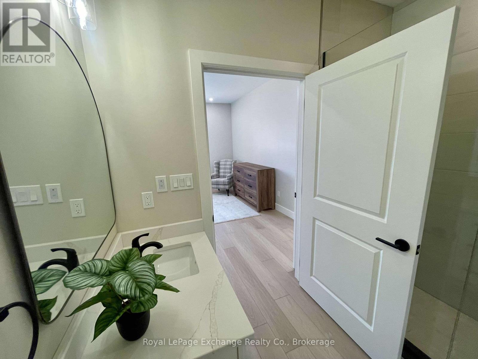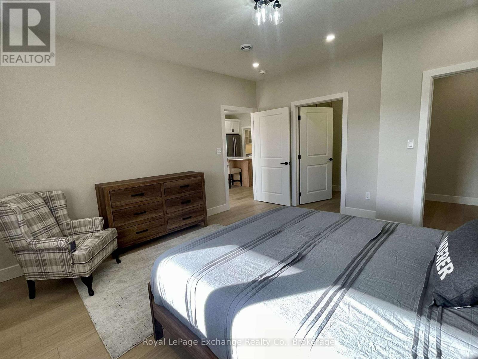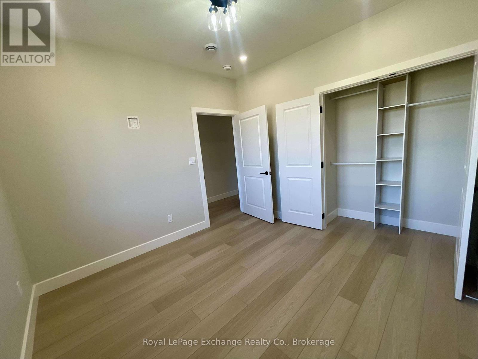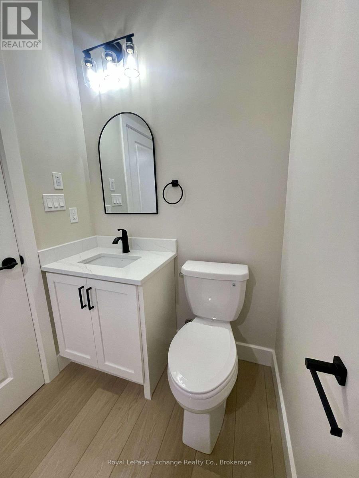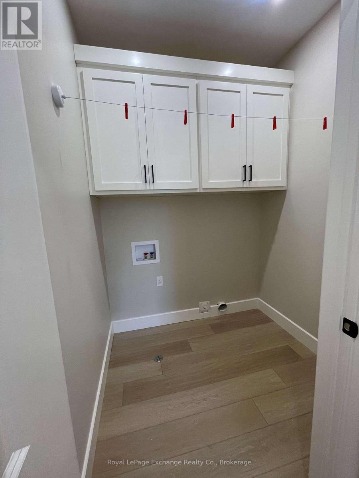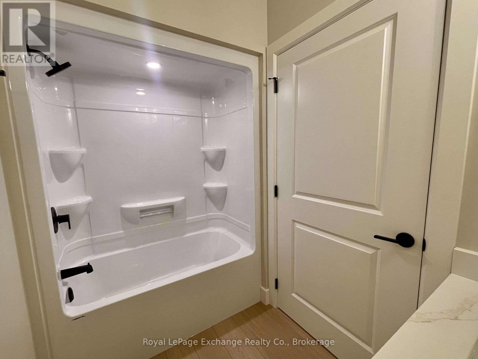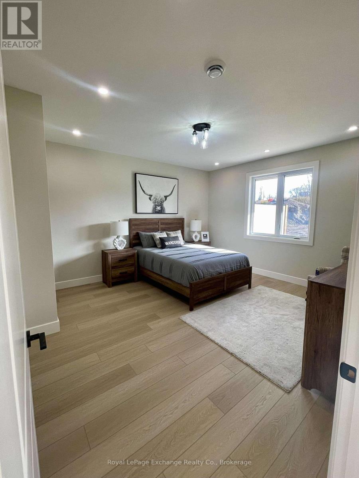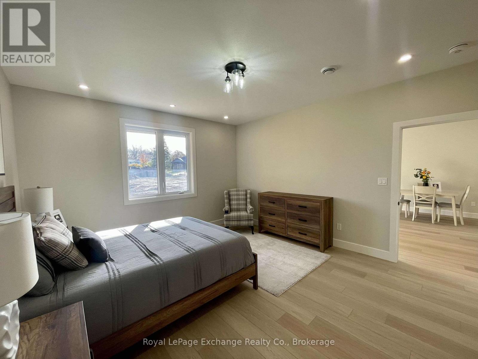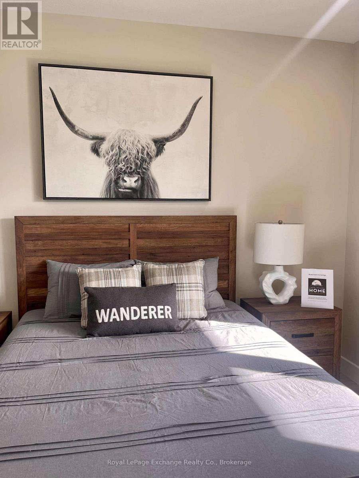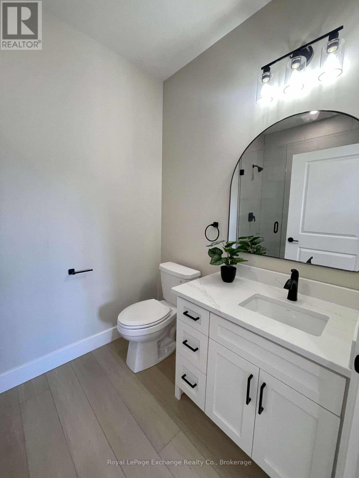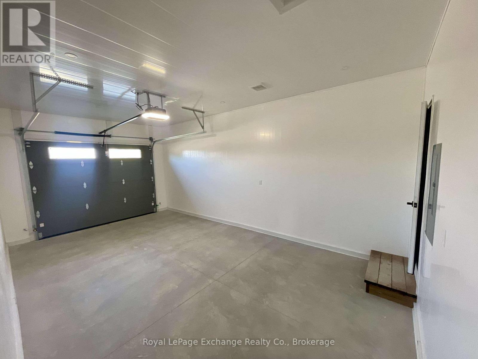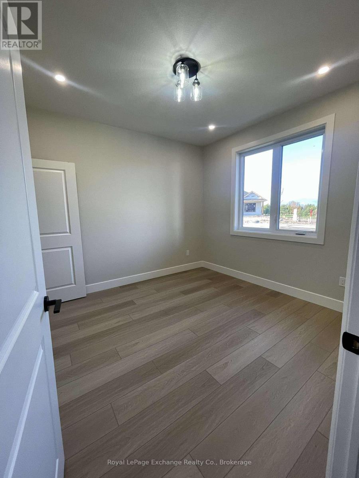72 Mercedes Cres Crescent N Kincardine, Ontario N2Z 1G8
$679,700
Model suite now open. Discover the epitome of serene living with these six exquisite freehold townhomes nestled in the prestigious Golf Sands Subdivision. Embrace the luxury of NO CONDO FEES and relish in the allure of being an end unit. Situated adjacent to the picturesque Kincardine Golf and Country Club and mere steps away from a pristine sand beach. Each townhome offers unparalleled elegance. Indulge in the convenience of single-floor living with over 1345 square feet of meticulously crafted space. Experience the seamless flow of open-concept living and dining areas, complemented by a spacious kitchen featuring a large pantry and 9-foot ceilings. Unwind in two generously sized bedrooms and revel in the opulence of two full bathrooms, both boasting quartz counter tops, the guest offering an acrylic tub and shower, and the ensuite featuring a custom tiled shower. Enjoy the convenience of an attached garage, complete with an automatic opener, and a meticulously landscaped front yard adorned with lush shrubs. Relax on the charming front porch or retreat to the covered rear deck, perfect for enjoying tranquil moments outdoors. Experience ultimate comfort with in-floor heating and ductless air conditioning, ensuring year-round comfort. With thoughtful features such as a concrete driveway, topsoil, sod, and designer Permacon Stone exterior finishing, each townhome exudes timeless elegance and quality craftsmanship. Rest assured with the peace of mind provided by a full Tarion warranty. Don't miss your opportunity to secure your dream home today. No need for up grades ,heat pump, trusscore on garage walls plus much more all included. $679,700 (id:35492)
Property Details
| MLS® Number | X11885515 |
| Property Type | Single Family |
| Community Name | Kincardine |
| Amenities Near By | Beach |
| Features | Level |
| Parking Space Total | 2 |
| Structure | Patio(s), Porch |
Building
| Bathroom Total | 2 |
| Bedrooms Above Ground | 2 |
| Bedrooms Total | 2 |
| Appliances | Water Heater |
| Architectural Style | Bungalow |
| Construction Style Attachment | Attached |
| Cooling Type | Central Air Conditioning |
| Exterior Finish | Stone |
| Foundation Type | Slab |
| Heating Fuel | Natural Gas |
| Heating Type | Heat Pump |
| Stories Total | 1 |
| Size Interior | 1,100 - 1,500 Ft2 |
| Type | Row / Townhouse |
| Utility Water | Municipal Water |
Parking
| Attached Garage |
Land
| Access Type | Year-round Access |
| Acreage | No |
| Land Amenities | Beach |
| Sewer | Sanitary Sewer |
| Size Depth | 104 Ft |
| Size Frontage | 30 Ft |
| Size Irregular | 30 X 104 Ft |
| Size Total Text | 30 X 104 Ft|under 1/2 Acre |
| Zoning Description | R3 |
Rooms
| Level | Type | Length | Width | Dimensions |
|---|---|---|---|---|
| Main Level | Family Room | 7.16 m | 4.69 m | 7.16 m x 4.69 m |
| Main Level | Kitchen | 3.64 m | 2.47 m | 3.64 m x 2.47 m |
| Main Level | Pantry | 1.52 m | 1.52 m | 1.52 m x 1.52 m |
| Main Level | Bedroom | 3.69 m | 4 m | 3.69 m x 4 m |
| Main Level | Bedroom 2 | 3.33 m | 3.34 m | 3.33 m x 3.34 m |
| Main Level | Laundry Room | 1.82 m | 1.1 m | 1.82 m x 1.1 m |
| Main Level | Other | 2.24 m | 1 m | 2.24 m x 1 m |
Utilities
| Cable | Available |
| Sewer | Installed |
https://www.realtor.ca/real-estate/27721831/72-mercedes-cres-crescent-n-kincardine-kincardine
Contact Us
Contact us for more information
Keith Battler
Broker
777 Queen St
Kincardine, Ontario N2Z 2Z4
(519) 396-3396
www.royallepageexchange.com/

