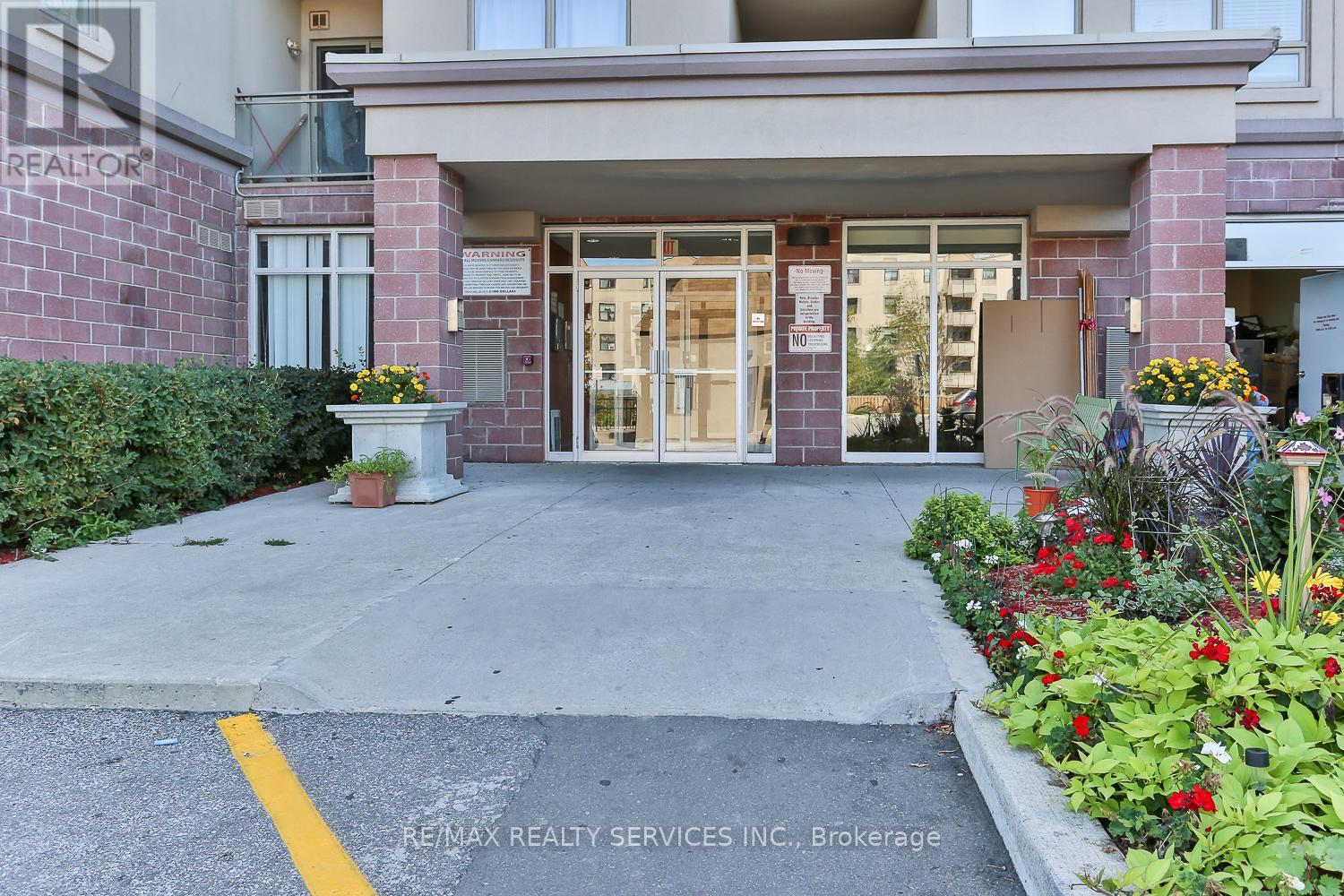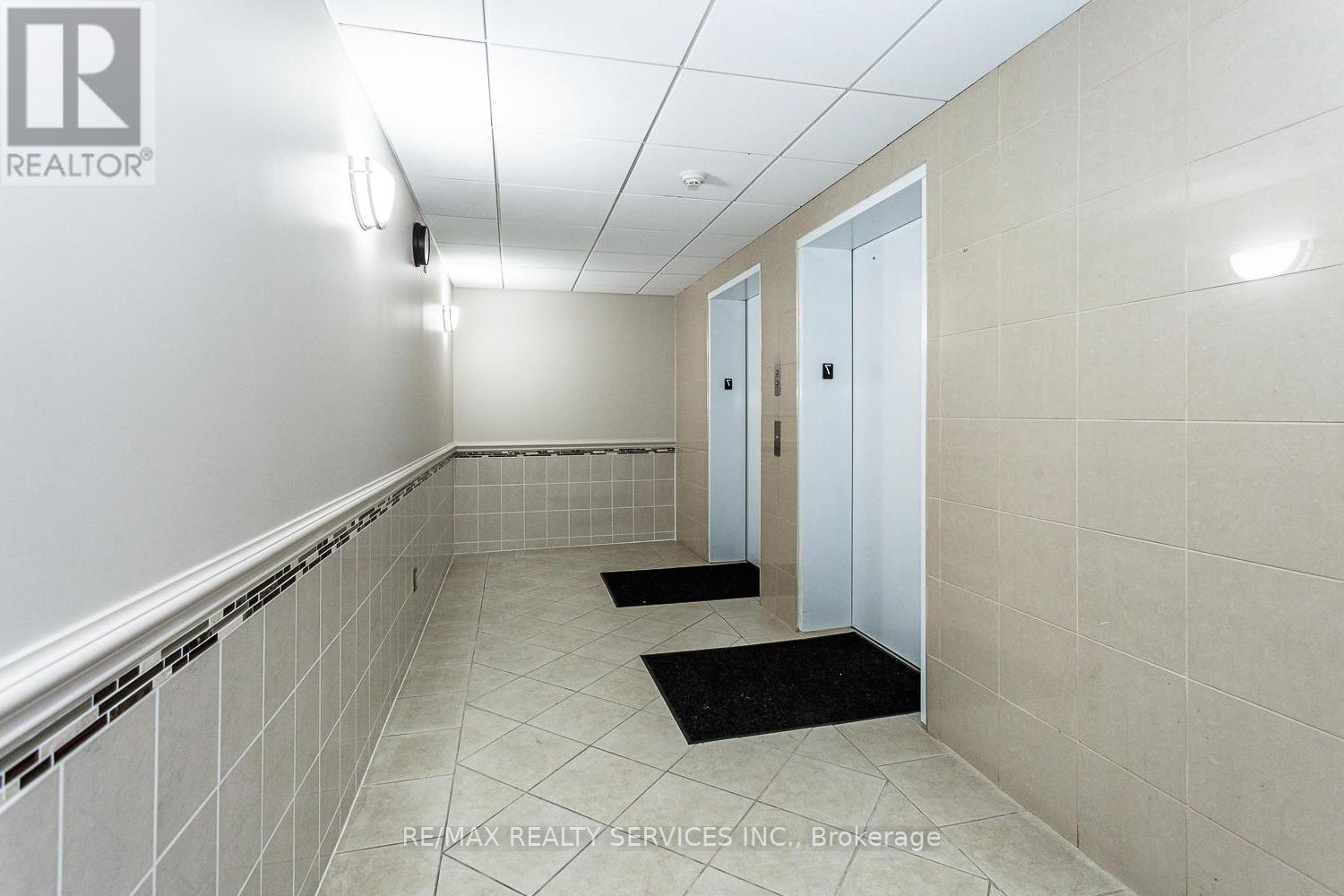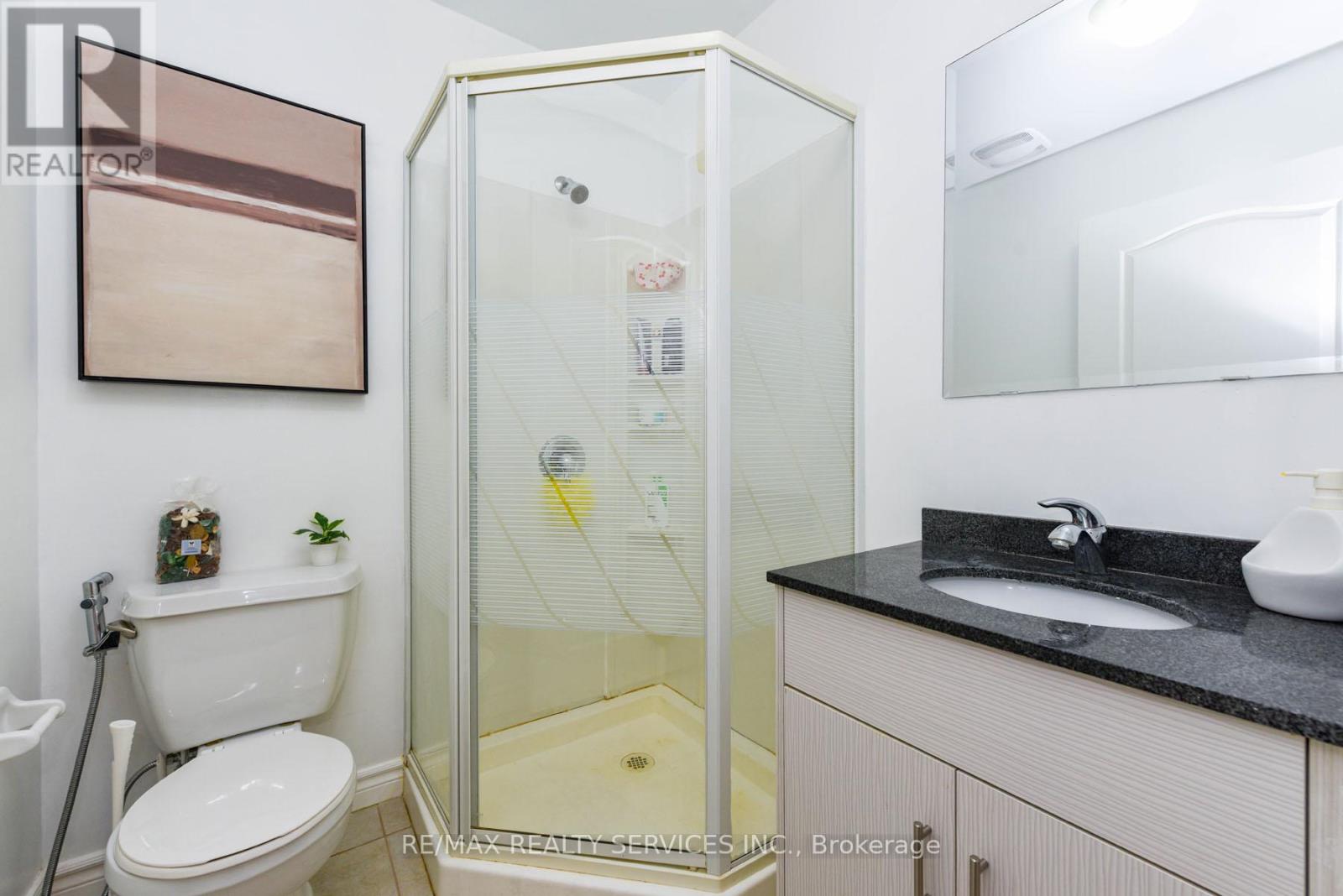716 - 7405 Goreway Drive Mississauga, Ontario L4T 0A3
$519,900Maintenance, Common Area Maintenance, Insurance, Parking, Water
$476.27 Monthly
Maintenance, Common Area Maintenance, Insurance, Parking, Water
$476.27 MonthlyClient RemarksBeautiful 2+1 Bedroom 2 Full Washroom Condo( Penthouse ) in Prime location ## East Facing ## Beautiful View Of the Ravine ## Open concept ** living room w/o to balcony !!! Kitchen with granite counter top *** master bedroom with 4pc Ensuite.** low Low maintenance ** Ensuite Laundry . High Ceiling . Very spacious Bedrooms ## Good Size Den Can be used as 3rd Bedroom or office ## steps away from west wood square !!! Close to shopping mall, schools place of worships. Well maintained unit ready to move in.!! Don't miss!!! Its great opportunity for first time buyers . Great Location Close to Hwy401/427/407 , Go station , TTC , Brampton Transit , Mississauga Transit . **** EXTRAS **** Fridge , Stove ,Dishwasher , Clothes washer Dryer . (id:35492)
Property Details
| MLS® Number | W11821933 |
| Property Type | Single Family |
| Community Name | Malton |
| Community Features | Pet Restrictions |
| Features | Balcony, In Suite Laundry |
| Parking Space Total | 1 |
Building
| Bathroom Total | 2 |
| Bedrooms Above Ground | 2 |
| Bedrooms Below Ground | 1 |
| Bedrooms Total | 3 |
| Cooling Type | Central Air Conditioning |
| Exterior Finish | Stucco, Brick |
| Flooring Type | Laminate, Ceramic |
| Heating Fuel | Electric |
| Heating Type | Forced Air |
| Size Interior | 800 - 899 Ft2 |
| Type | Apartment |
Parking
| Underground |
Land
| Acreage | No |
Rooms
| Level | Type | Length | Width | Dimensions |
|---|---|---|---|---|
| Main Level | Living Room | 4.22 m | 3.28 m | 4.22 m x 3.28 m |
| Main Level | Dining Room | 4.22 m | 3.28 m | 4.22 m x 3.28 m |
| Main Level | Kitchen | 3.05 m | 2.18 m | 3.05 m x 2.18 m |
| Main Level | Primary Bedroom | 3.51 m | 3.02 m | 3.51 m x 3.02 m |
| Main Level | Bedroom 2 | 3.35 m | 2.82 m | 3.35 m x 2.82 m |
| Main Level | Den | 2.36 m | 2.29 m | 2.36 m x 2.29 m |
https://www.realtor.ca/real-estate/27699472/716-7405-goreway-drive-mississauga-malton-malton
Contact Us
Contact us for more information

Preet Brar
Broker
www.dreamhomesearch.ca/
https//www.facebook.com/mayankpreet
295 Queen Street East
Brampton, Ontario L6W 3R1
(905) 456-1000
(905) 456-1924

Davinder Mangat
Broker
295 Queen Street East
Brampton, Ontario L6W 3R1
(905) 456-1000
(905) 456-1924



































