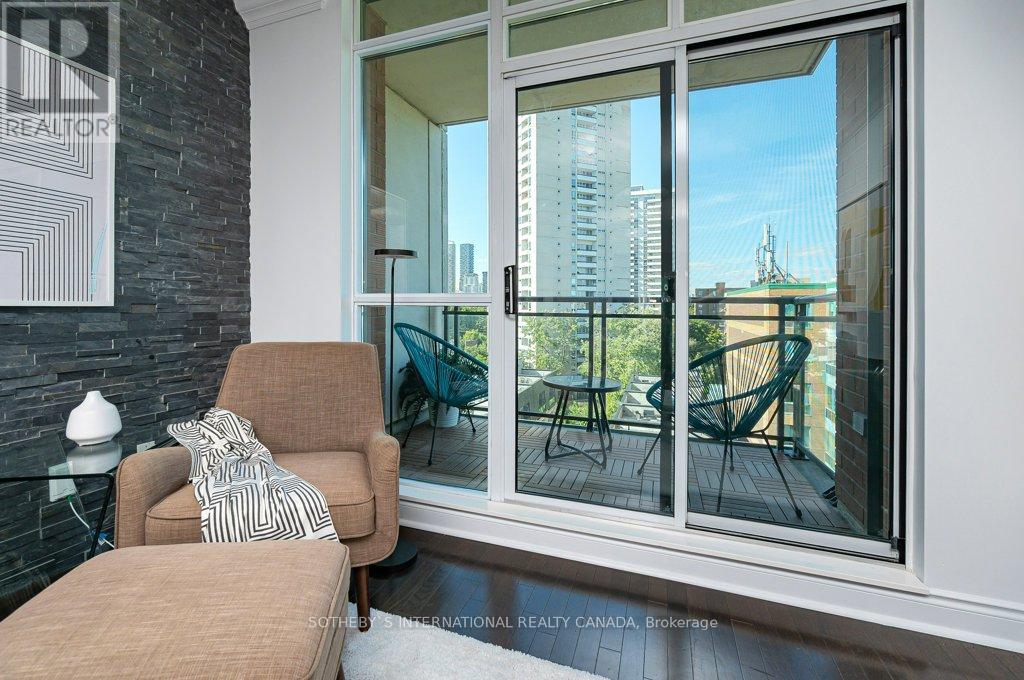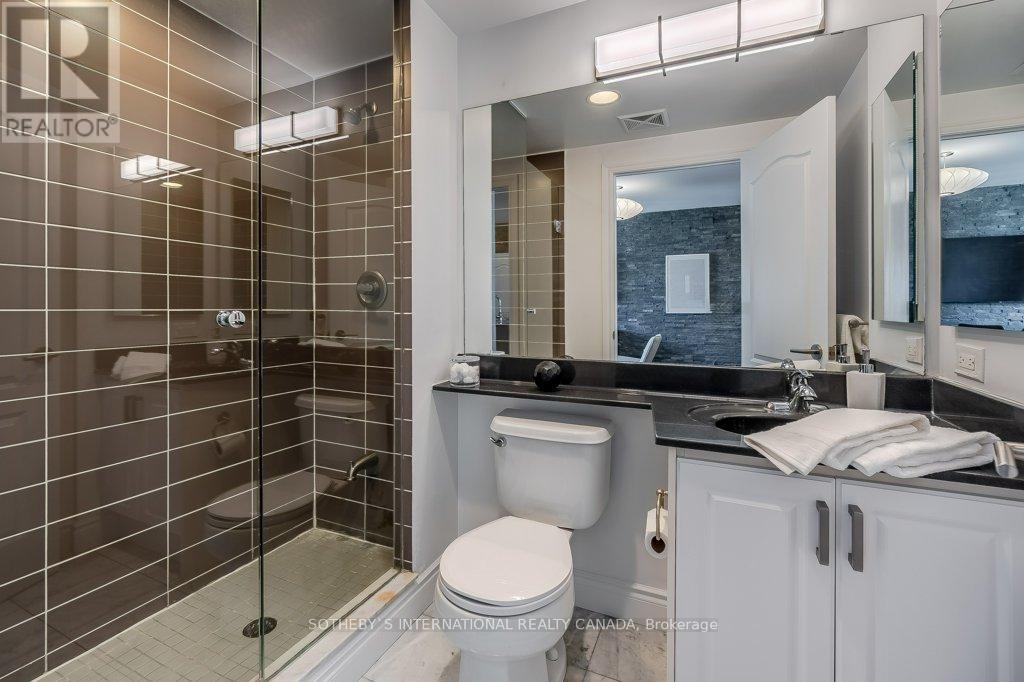716 - 319 Merton Street Toronto, Ontario M4S 1A5
$836,900Maintenance, Heat, Water, Common Area Maintenance, Insurance, Parking
$755 Monthly
Maintenance, Heat, Water, Common Area Maintenance, Insurance, Parking
$755 MonthlyThe Domain......an exclusive and stylish building in the heart of Midtown Toronto. A fabulous 2 bedroom and 2 bathroom corner unit with balcony. A spacious bright open floor plan with some modern touches such as a stone feature wall in the living/dining room.It offers oversized windows, ample storage, built-in wall to wall closets in the bedrooms. The kitchen is well equipped and has a breakfast bar with stools. There is also an ensuite laundry.The building amenities include an indoor pool and hot tub, sauna, gym, games room, party/meeting room, car wash and courtyard lounge area overlooking the belt-line trail. This building is also known for its excellent on-site property management and 24/7 Concierge.Great location, with transit at your doorstep, walk to subway, restaurants, schools, farmers market, shopping, cafes and more **** EXTRAS **** Superb building amenities, owned locker, 1 owned parking spot, visitor parking, car wash, easy access to Belt-line trail,transit too. (id:35492)
Property Details
| MLS® Number | C9344306 |
| Property Type | Single Family |
| Neigbourhood | Davisville |
| Community Name | Mount Pleasant West |
| Amenities Near By | Place Of Worship, Park, Public Transit, Schools |
| Community Features | Pet Restrictions, Community Centre |
| Features | Conservation/green Belt, Balcony, In Suite Laundry |
| Parking Space Total | 1 |
| Pool Type | Indoor Pool |
| View Type | City View |
Building
| Bathroom Total | 2 |
| Bedrooms Above Ground | 2 |
| Bedrooms Total | 2 |
| Amenities | Recreation Centre, Exercise Centre, Party Room, Sauna, Visitor Parking, Storage - Locker |
| Appliances | Intercom, Dishwasher, Dryer, Microwave, Refrigerator, Stove, Washer, Window Coverings |
| Cooling Type | Central Air Conditioning |
| Exterior Finish | Brick |
| Flooring Type | Hardwood |
| Heating Fuel | Natural Gas |
| Heating Type | Forced Air |
| Size Interior | 800 - 899 Ft2 |
| Type | Apartment |
Parking
| Underground |
Land
| Acreage | No |
| Land Amenities | Place Of Worship, Park, Public Transit, Schools |
Rooms
| Level | Type | Length | Width | Dimensions |
|---|---|---|---|---|
| Flat | Kitchen | 3.21 m | 2.93 m | 3.21 m x 2.93 m |
| Flat | Dining Room | 4.45 m | 5.19 m | 4.45 m x 5.19 m |
| Flat | Living Room | 4.56 m | 5.19 m | 4.56 m x 5.19 m |
| Flat | Primary Bedroom | 3.03 m | 4.39 m | 3.03 m x 4.39 m |
| Flat | Bedroom 2 | 2.61 m | 4.13 m | 2.61 m x 4.13 m |
Contact Us
Contact us for more information
Stefanie Francesca Schaefler
Salesperson
1867 Yonge Street Ste 100
Toronto, Ontario M4S 1Y5
(416) 960-9995
(416) 960-3222
www.sothebysrealty.ca/






























