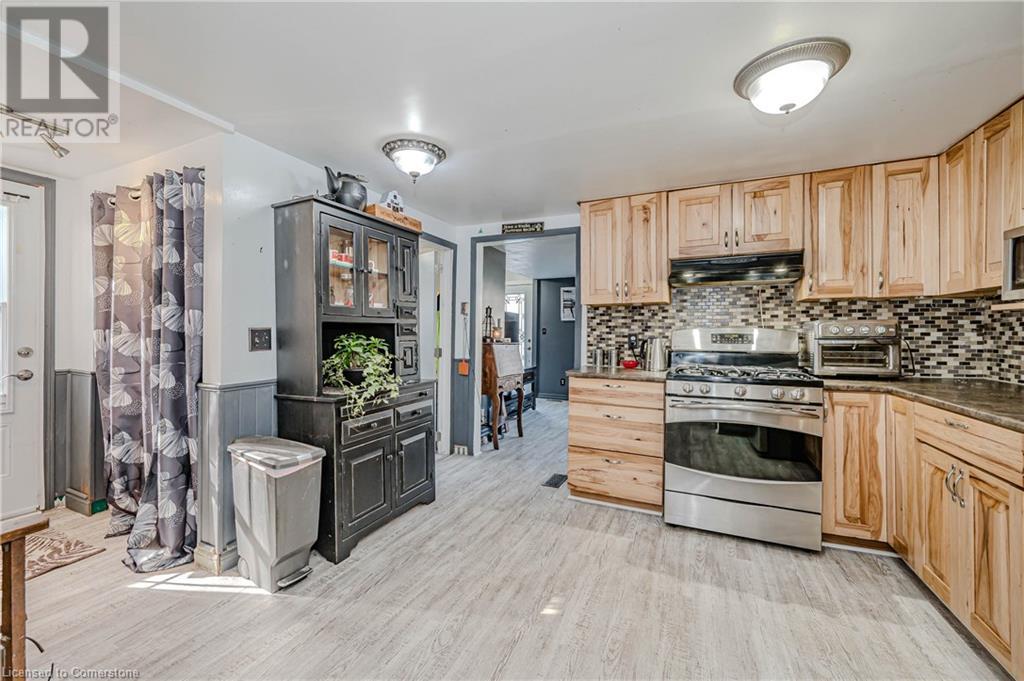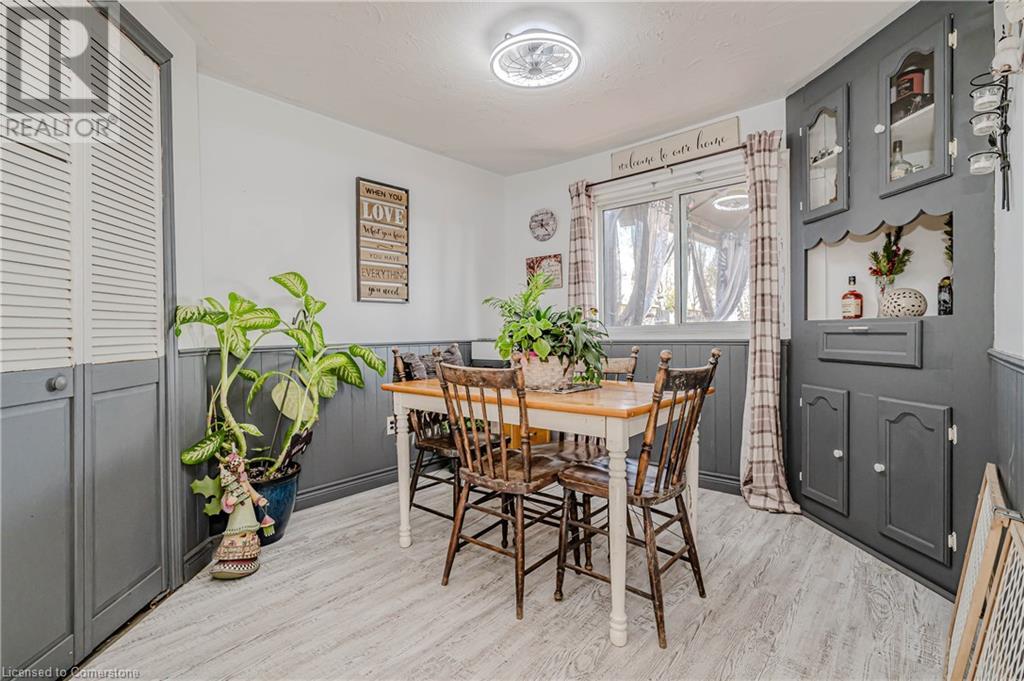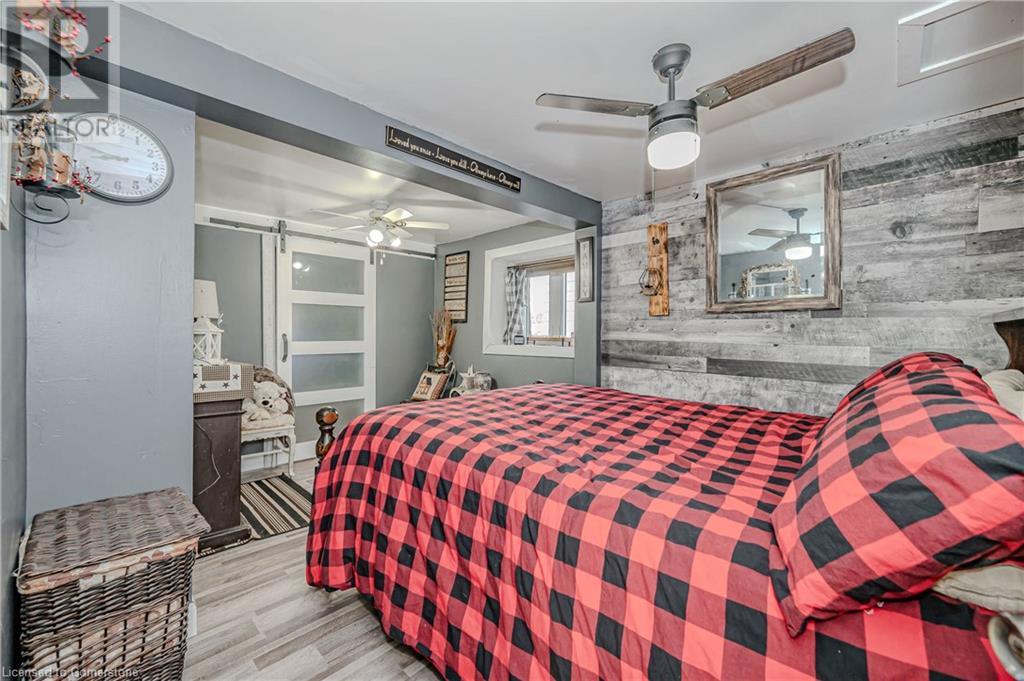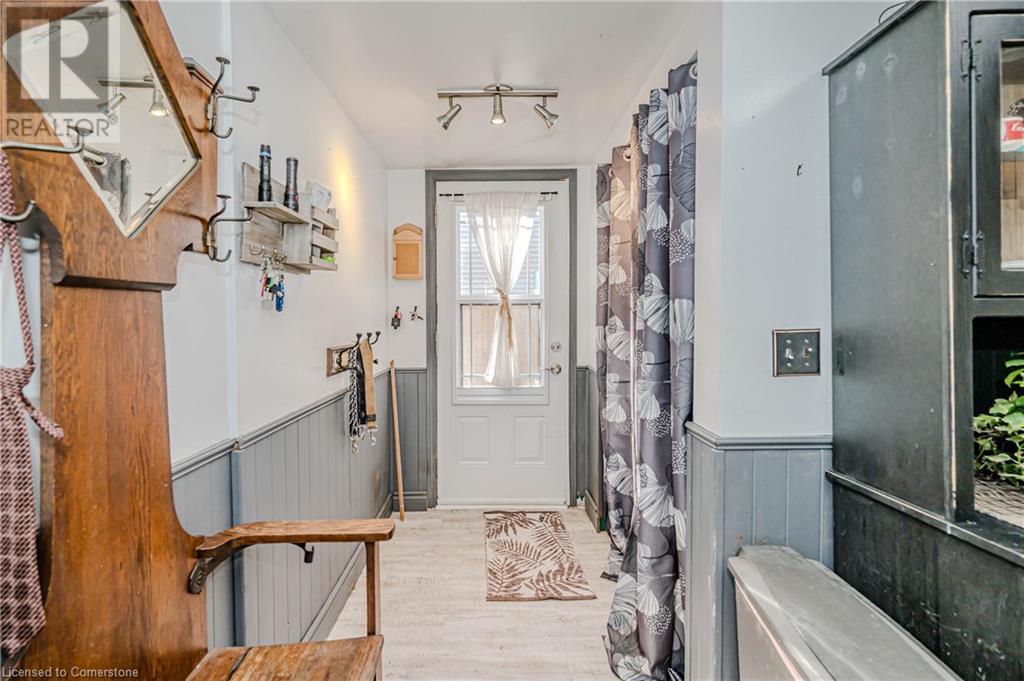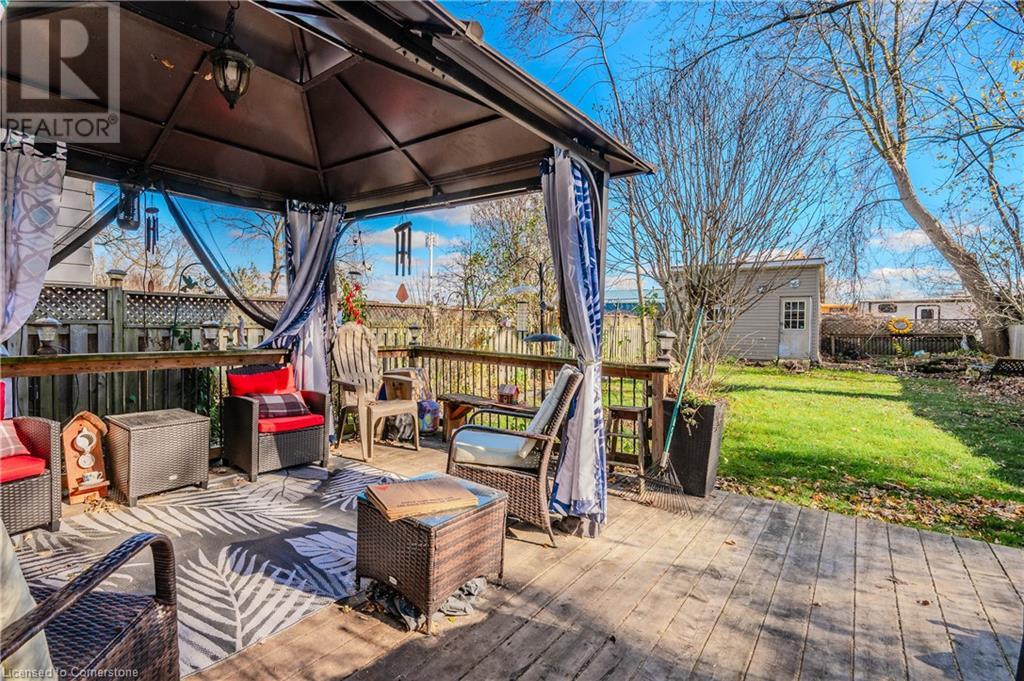715 Tamarac Street Dunnville, Ontario N1A 2E3
$499,999
Beautiful & Meticulously Maintained Home On Massive Extra Deep Wooded Lot In Highly Sought After Haldimand Community! Private Updated Backyard Oasis Includes Palatial Deck With Gazebo, Serene View & Private Pond, Truly The Epitome Of Family Living Complemented By Top Schools In Close Proximity, Well Maintained & Loved From Top To Bottom With Too Many Upgrades To List, Generously Sized Bedrooms, Gleaming Wood Floors, Sprawling Carpet Free Layout Ideal For Entertaining & Family Fun Without Compromising Privacy! Plenty Of Natural Light Pours Through The Massive Windows, Professionally Painted, Peaceful & Safe Family Friendly Neighbourhood, Beautiful Flow & Transition! Activate Your Green Thumb With Ample Garden Space, Surrounded By All Amenities Including Trails & Renowned Grand River, Golf, Highway & Public Transit, Completely Turn-Key & Packed With Value, Everything You Could Ask For In A Home So Don't Miss Out! (id:35492)
Property Details
| MLS® Number | 40676725 |
| Property Type | Single Family |
| Amenities Near By | Golf Nearby, Hospital, Park, Place Of Worship, Playground, Public Transit, Schools, Shopping |
| Communication Type | High Speed Internet |
| Community Features | Quiet Area, School Bus |
| Equipment Type | Water Heater |
| Features | Visual Exposure, Paved Driveway, Gazebo |
| Parking Space Total | 2 |
| Rental Equipment Type | Water Heater |
| Structure | Shed |
Building
| Bathroom Total | 1 |
| Bedrooms Above Ground | 3 |
| Bedrooms Total | 3 |
| Appliances | Dryer, Refrigerator, Washer, Gas Stove(s), Hood Fan, Window Coverings |
| Architectural Style | 2 Level |
| Basement Development | Unfinished |
| Basement Type | Crawl Space (unfinished) |
| Constructed Date | 1910 |
| Construction Style Attachment | Detached |
| Cooling Type | Window Air Conditioner |
| Exterior Finish | Vinyl Siding |
| Fire Protection | Smoke Detectors |
| Fireplace Present | Yes |
| Fireplace Total | 1 |
| Fixture | Ceiling Fans |
| Foundation Type | Unknown |
| Heating Type | Forced Air |
| Stories Total | 2 |
| Size Interior | 1363.79 Sqft |
| Type | House |
| Utility Water | Municipal Water |
Parking
| Visitor Parking |
Land
| Access Type | Road Access, Highway Access |
| Acreage | No |
| Fence Type | Fence |
| Land Amenities | Golf Nearby, Hospital, Park, Place Of Worship, Playground, Public Transit, Schools, Shopping |
| Landscape Features | Landscaped |
| Sewer | Municipal Sewage System |
| Size Depth | 150 Ft |
| Size Frontage | 30 Ft |
| Size Total Text | Under 1/2 Acre |
| Zoning Description | D A4b (as Per Geowarehouse) |
Rooms
| Level | Type | Length | Width | Dimensions |
|---|---|---|---|---|
| Second Level | 4pc Bathroom | 8'5'' x 11'8'' | ||
| Second Level | Bedroom | 9'4'' x 11'8'' | ||
| Second Level | Bedroom | 9'8'' x 14'10'' | ||
| Main Level | Bedroom | 7'6'' x 11'8'' | ||
| Main Level | Laundry Room | 4'9'' x 8'6'' | ||
| Main Level | Mud Room | 7'6'' x 11'6'' | ||
| Main Level | Dining Room | 9'2'' x 11'6'' | ||
| Main Level | Kitchen | 17'2'' x 11'2'' | ||
| Main Level | Living Room | 13'10'' x 11'7'' |
Utilities
| Cable | Available |
| Electricity | Available |
| Natural Gas | Available |
| Telephone | Available |
https://www.realtor.ca/real-estate/27649043/715-tamarac-street-dunnville
Interested?
Contact us for more information

Matthew Daniel Tamburello
Broker
www.searchhomesingta.com/
https://cdn.agentbook.com/accounts/6KNFzQavaO/assets/contacts/files/10055238/20240322T123731397Z626923.jpg
480 Eglinton Avenue West
Mississauga, Ontario L5R 0G2
(905) 565-9200
(905) 565-6677
www.rightathomerealty.com/










