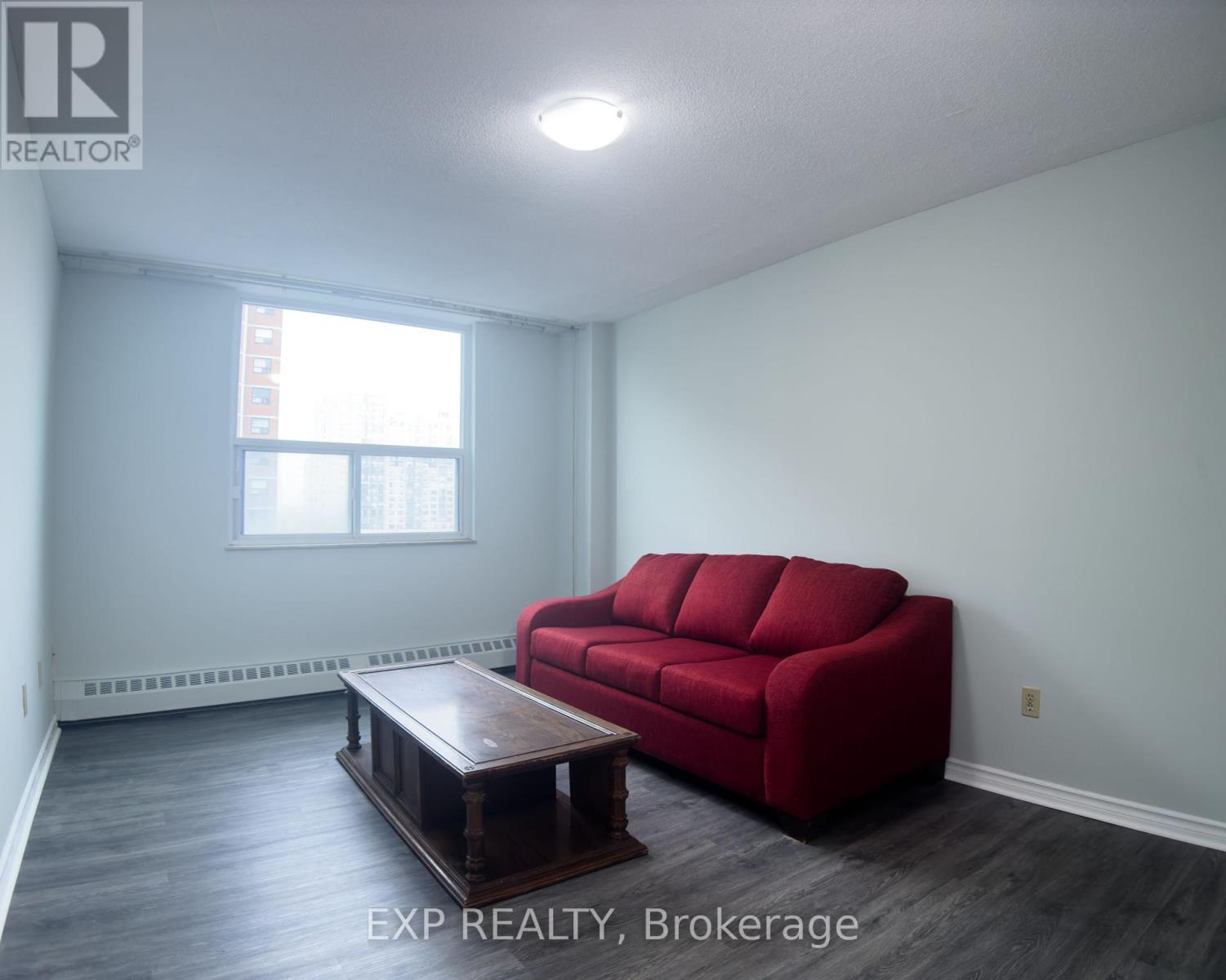714 - 101 Prudential Drive Toronto, Ontario M1P 4S5
$474,900Maintenance, Heat, Electricity, Water, Common Area Maintenance, Insurance, Parking
$700.44 Monthly
Maintenance, Heat, Electricity, Water, Common Area Maintenance, Insurance, Parking
$700.44 MonthlyBRIGHT CORNER UNIT WITH STUNNING RAVINE VIEWS!! This spacious and freshly painted 2-bedroom condo, offers the best of both comfort and convenience. Situated in an extremely well-maintained ""The Birches"", this corner unit features breathtaking ravine views from its large living and dining area with floor-to-ceiling windows and a walkout to a private balcony. The updated eat-in kitchen boasts updated cabinets, ample counter space, a new stove and rangehood, perfect for family home cooking. Both bedrooms are generously sized with large closets, offering plenty of storage. The utility room serves as extra space for storage. This unit boasts brand new vinyl plank flooring throughout. Building amenities include a gym, outdoor pool, party/meeting room, sauna, and ample visitor parking. Inclusive LOW Maintenance fees cover heat, hydro, water, building insurance and common elements for peace of mind. Located just steps from grocery stores, shopping, banks, transit, and more, this unit is a commuters dream, with quick access to Hwy 401, schools, parks, and Scarborough Town Centre. Don't miss this opportunity to own a rare corner unit with unparalleled views in a well-maintained building. Perfect for first-time buyers. families, or investors. (id:35492)
Property Details
| MLS® Number | E11899197 |
| Property Type | Single Family |
| Community Name | Dorset Park |
| Community Features | Pet Restrictions |
| Features | Balcony, Carpet Free |
| Parking Space Total | 1 |
Building
| Bathroom Total | 1 |
| Bedrooms Above Ground | 2 |
| Bedrooms Total | 2 |
| Appliances | Intercom, Refrigerator, Stove, Window Coverings |
| Cooling Type | Wall Unit |
| Exterior Finish | Concrete, Brick |
| Flooring Type | Wood |
| Heating Fuel | Natural Gas |
| Heating Type | Radiant Heat |
| Size Interior | 900 - 999 Ft2 |
| Type | Apartment |
Parking
| Underground |
Land
| Acreage | No |
Rooms
| Level | Type | Length | Width | Dimensions |
|---|---|---|---|---|
| Flat | Living Room | 6 m | 3.78 m | 6 m x 3.78 m |
| Flat | Dining Room | 2.78 m | 2.17 m | 2.78 m x 2.17 m |
| Flat | Kitchen | 4.05 m | 2.38 m | 4.05 m x 2.38 m |
| Flat | Primary Bedroom | 5.24 m | 3.23 m | 5.24 m x 3.23 m |
| Flat | Bedroom 2 | 4.48 m | 3.23 m | 4.48 m x 3.23 m |
| Flat | Utility Room | 1.92 m | 1.04 m | 1.92 m x 1.04 m |
https://www.realtor.ca/real-estate/27750893/714-101-prudential-drive-toronto-dorset-park-dorset-park
Contact Us
Contact us for more information
Darren Roopnarain
Salesperson
www.thedifference.ca/
1 East Mall Cres Unit D-3-C
Toronto, Ontario M9B 6G8
(416) 232-9000
(416) 232-1281
Denis Soldo
Salesperson
soldbysoldo.ca/
www.facebook.com/soldbysoldo
181 Queen St East
Brampton, Ontario L6W 2B3
(905) 450-8300
HTTP://www.c21m.ca



























