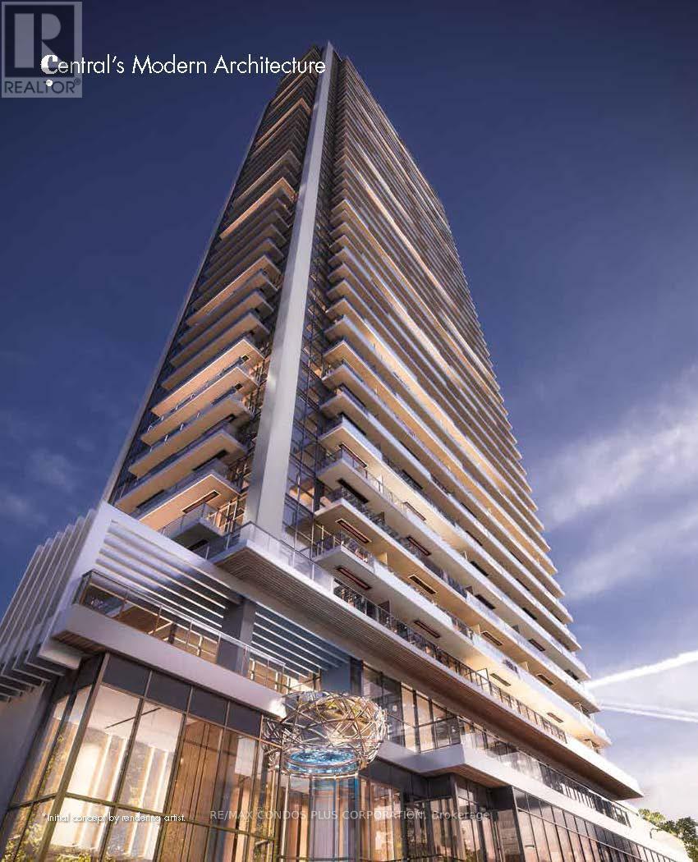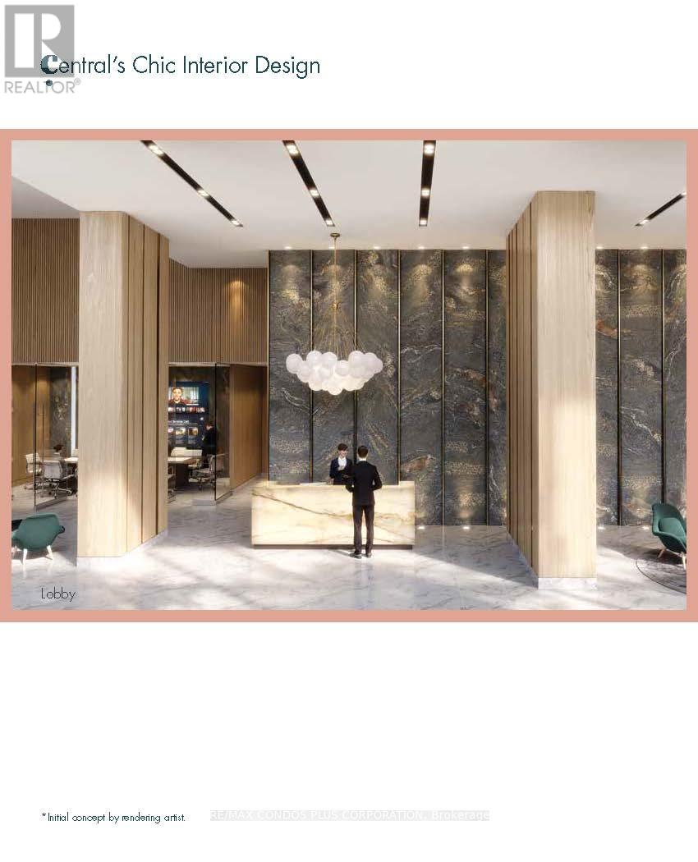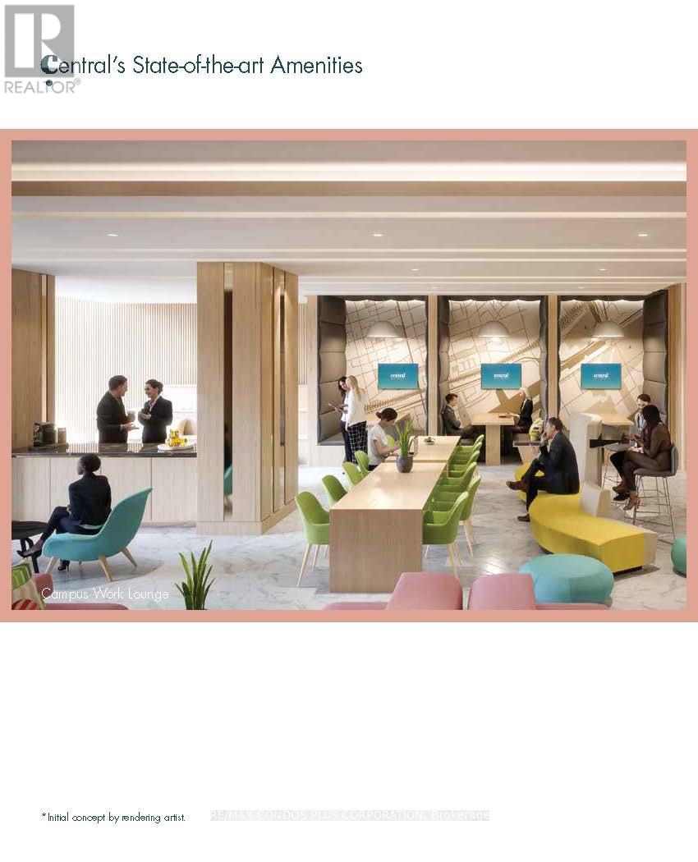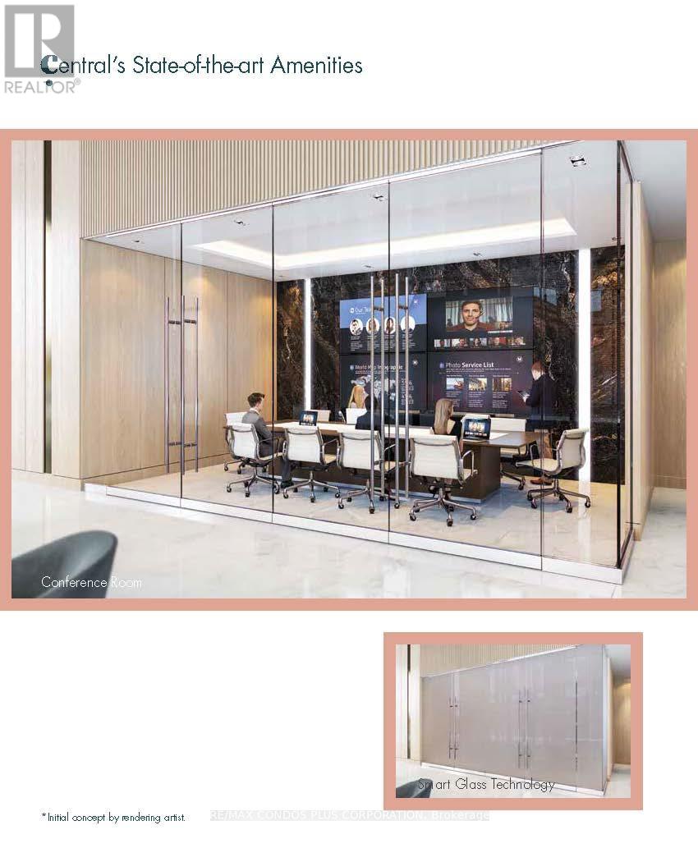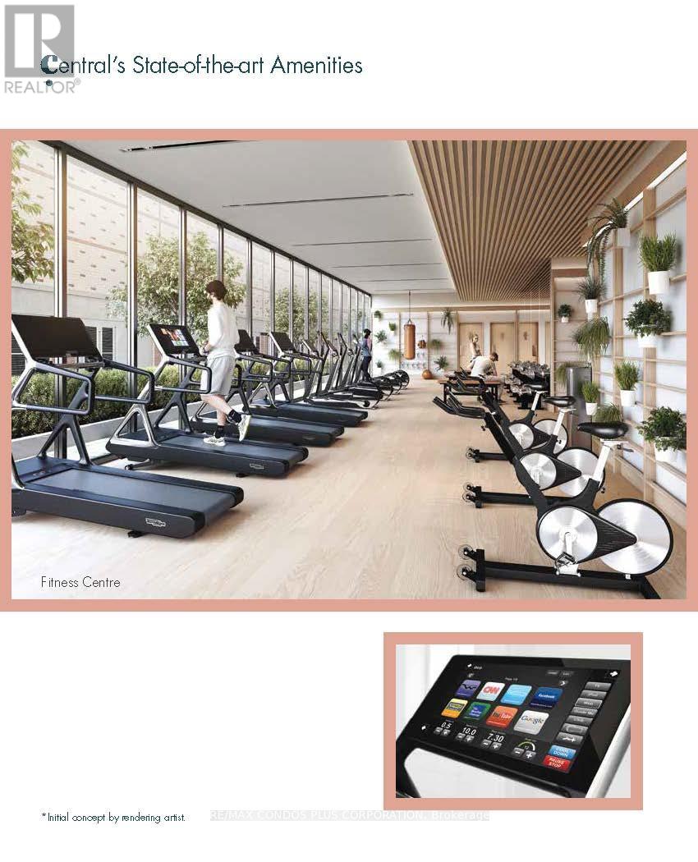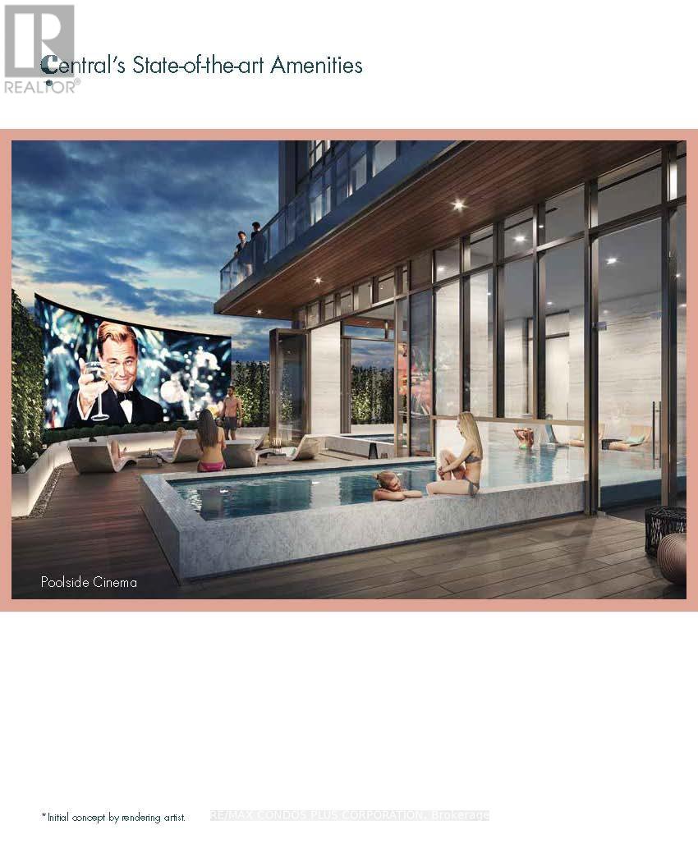712 - 38 Widmer Street Toronto, Ontario M5V 0V7
$578,000Maintenance,
$276.29 Monthly
Maintenance,
$276.29 MonthlyNestled In The Vibrant Heart Of Downtown Toronto, Central At 38 Widmer Street, With Its Prime Location, Epitomizes Modern Urban Living With Its Sleek Design And Unparalleled Amenities. From The Moment You Step Inside This Upscale Studio Unit, The Space Welcomes You With Its Modern Design And Thoughtful Layout, Maximizing Every Square Foot For Comfort And Functionality. With Large Windows That Flood The Space With Natural Light, The Sleek Kitchen Features High-End & High Tech Appliances And Ample Storage, Perfect For Both Cooking Gourmet Meals and Entertaining Guests. The Living Area Provides A Cozy Retreat, Ideal For Relaxation Or Working From Home. With Ample Space For Outdoor Furniture And Personal Touches, The Heated Balcony Becomes An Extension Of Your Living Space. Spacious Modern Bathroom With Engineered Quartz Stone Countertop/ Kohler Under-Mount Sink With Polished Chrome Faucet Dual-Flush/ Toilet With Soft-Close Seat/ Recessed Pot Lighting/ Large-Format Porcelain Wall Tile And tub/shower surround. **** EXTRAS **** Roller Shade Window Coverings, Balcony With Radiant Ceiling Heaters & Composite Wood Decking, Built-In Closet Organization Systems, Wide-Plank Laminate Flooring, Kitchen's Drawer Organizers For Cutlery & Engineered Quartz Stone Countertop. (id:35492)
Property Details
| MLS® Number | C8232854 |
| Property Type | Single Family |
| Community Name | Waterfront Communities C1 |
| Amenities Near By | Public Transit, Park |
| Community Features | Pet Restrictions, Community Centre |
| Features | Balcony, In Suite Laundry |
| Pool Type | Indoor Pool |
Building
| Bathroom Total | 1 |
| Amenities | Exercise Centre, Security/concierge, Visitor Parking |
| Appliances | Dishwasher, Dryer, Hood Fan, Microwave, Oven, Refrigerator, Washer, Window Coverings |
| Cooling Type | Central Air Conditioning |
| Exterior Finish | Concrete |
| Heating Fuel | Natural Gas |
| Heating Type | Forced Air |
| Type | Apartment |
Parking
| Underground |
Land
| Acreage | No |
| Land Amenities | Public Transit, Park |
Rooms
| Level | Type | Length | Width | Dimensions |
|---|---|---|---|---|
| Flat | Living Room | Measurements not available | ||
| Flat | Dining Room | Measurements not available | ||
| Flat | Kitchen | Measurements not available |
https://www.realtor.ca/real-estate/26749383/712-38-widmer-street-toronto-waterfront-communities-c1
Interested?
Contact us for more information

Mehrdad Limoochi Traji
Broker
www.idealtoronto.com
https://www.facebook.com/mehrdad.limoochi
https://twitter.com/localrealtor
https://ca.linkedin.com/pub/mehrdad-limoochi/19/417/33b

45 Harbour Square
Toronto, Ontario M5J 2G4
(416) 203-6636
(416) 203-1908
www.remaxcondosplus.com/

Joyce Hsu
Broker
www.iDEALtoronto.com

45 Harbour Square
Toronto, Ontario M5J 2G4
(416) 203-6636
(416) 203-1908
www.remaxcondosplus.com/

