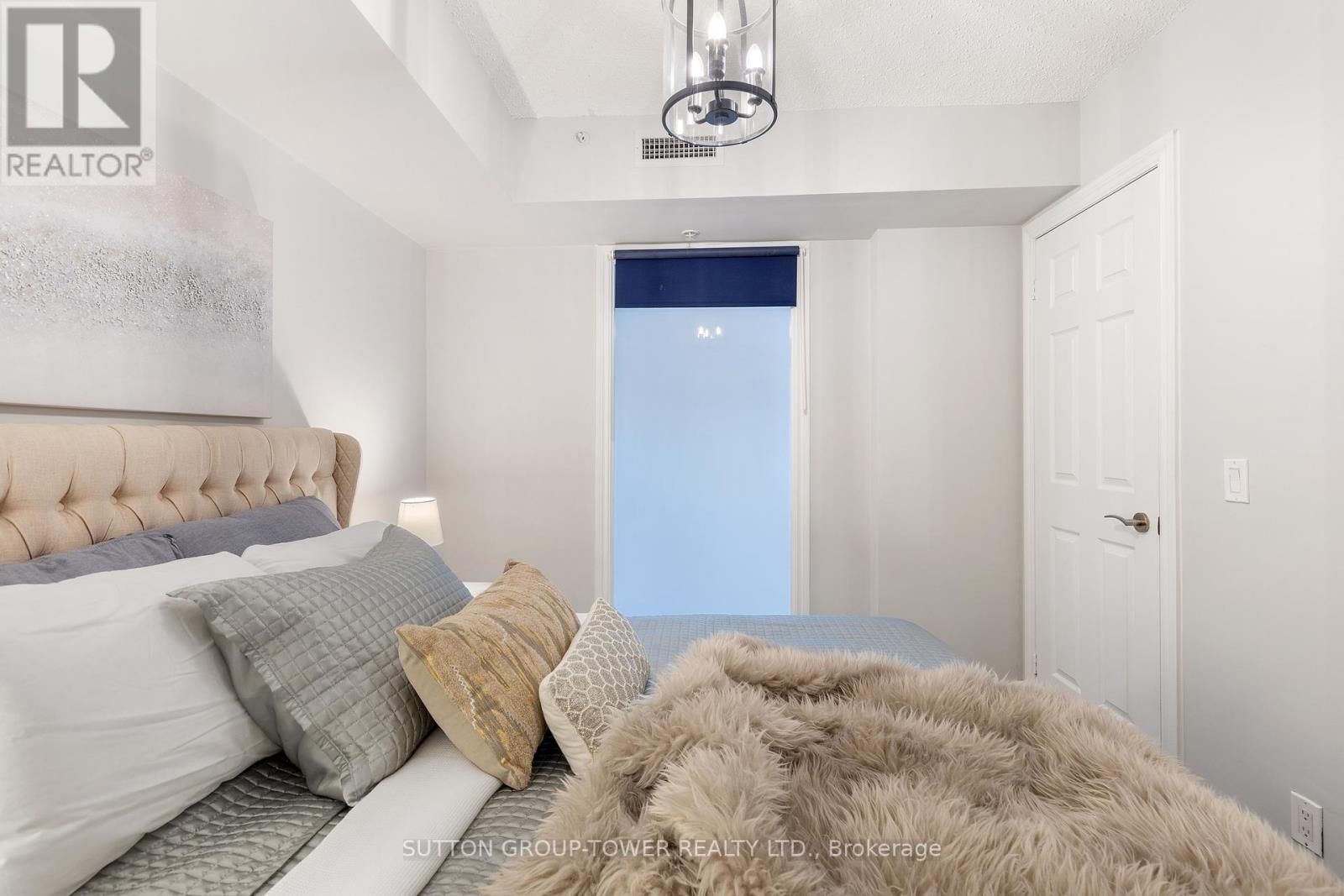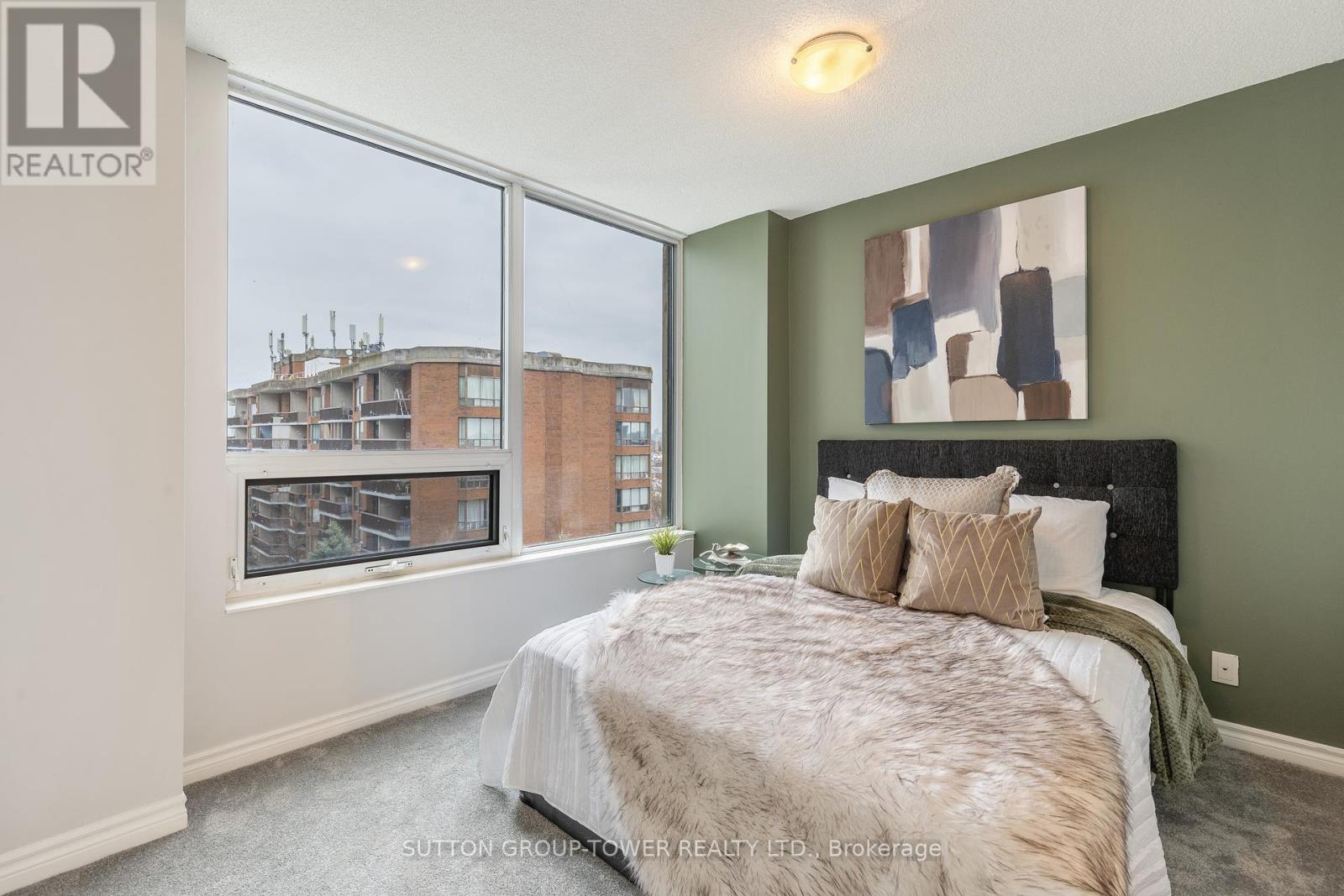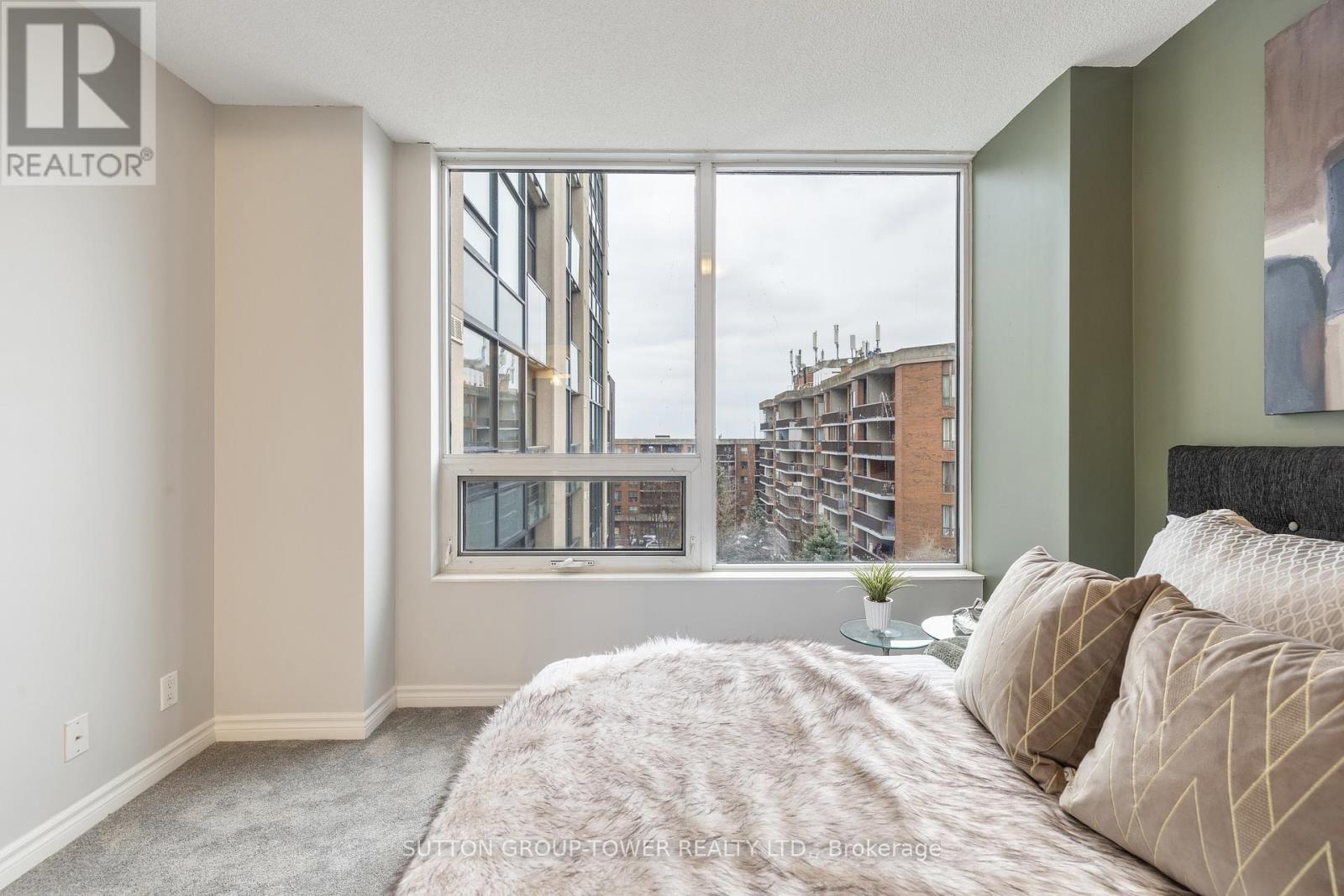711 - 280 Donlands Avenue Toronto, Ontario M4J 0A3
$648,900Maintenance, Heat, Insurance, Water
$925 Monthly
Maintenance, Heat, Insurance, Water
$925 MonthlyWelcome To Urban Living At Its Finest In The Vibrant Danforth Village! This Spacious Two-Bedroom Two Bath Condo Is Perfectly Situated In One Of Toronto's Most Sought After Neighbourhood, Offering Unparalleled, Convenience, And Stunning Views. Step Into A Thoughtfully Designed Space That Combines Modern Finishes With Bright Open Concept Layout, Perfect For Both Relaxing And Entertaining. The Highlight? A Breathtaking Skyline View Featuring The Iconic CN Tower, Making Every Evening Feel Like A Postcard Moment. Nestled In The Middle Of The Danforth, This Condo Is Steps Away From Restaurants, Cozy Cafe, And Boutique Shopping, Not To Mention Being Conveniently Located To Top Rated Hospitals. With Direct Access To The Subway Line, Commuting Anywhere In The City Is A Breeze. Other Features A Bright, Living Are With Large Windows. Two Generous Slides Bedrooms With Ample Storage. Open Balcony. Two Pristine Bedrooms. A Modern Open Concept Kitchen. Whether You're Savouring The Vibrant Energy Of The Danforth Or Unwinding In Your Serene Skyline View Haven The Condo Offers The Prefect Balance Of City, Excitement And Comfortable Living. Don't Miss Your Chance To Call This Coveted Address Home. **** EXTRAS **** Fridge, Stove, Washer, Dryer (id:35492)
Property Details
| MLS® Number | E11906242 |
| Property Type | Single Family |
| Community Name | Danforth Village-East York |
| Amenities Near By | Hospital, Park, Place Of Worship, Public Transit, Schools |
| Community Features | Pet Restrictions |
| Features | Balcony, In Suite Laundry |
| Parking Space Total | 1 |
Building
| Bathroom Total | 2 |
| Bedrooms Above Ground | 2 |
| Bedrooms Total | 2 |
| Amenities | Exercise Centre, Party Room, Recreation Centre, Visitor Parking, Storage - Locker |
| Cooling Type | Central Air Conditioning |
| Exterior Finish | Concrete |
| Flooring Type | Carpeted, Laminate |
| Half Bath Total | 1 |
| Heating Fuel | Natural Gas |
| Heating Type | Forced Air |
| Size Interior | 800 - 899 Ft2 |
| Type | Apartment |
Parking
| Underground |
Land
| Acreage | No |
| Land Amenities | Hospital, Park, Place Of Worship, Public Transit, Schools |
| Landscape Features | Landscaped |
| Zoning Description | Residential |
Rooms
| Level | Type | Length | Width | Dimensions |
|---|---|---|---|---|
| Main Level | Primary Bedroom | 3.41 m | 2.77 m | 3.41 m x 2.77 m |
| Main Level | Bedroom 2 | 3.41 m | 3.11 m | 3.41 m x 3.11 m |
| Main Level | Living Room | 5.55 m | 3.63 m | 5.55 m x 3.63 m |
| Main Level | Kitchen | 3.11 m | 2.93 m | 3.11 m x 2.93 m |
Contact Us
Contact us for more information
Jacqueline Watson
Salesperson
(416) 702-5444
www.jacquelinewatson.ca/
https//www.facebook.com/Jwatsonhomes/?ref=bookmarks
3220 Dufferin St, Unit 7a
Toronto, Ontario M6A 2T3
(416) 783-5000
(416) 783-6082
www.suttongrouptower.com/

































