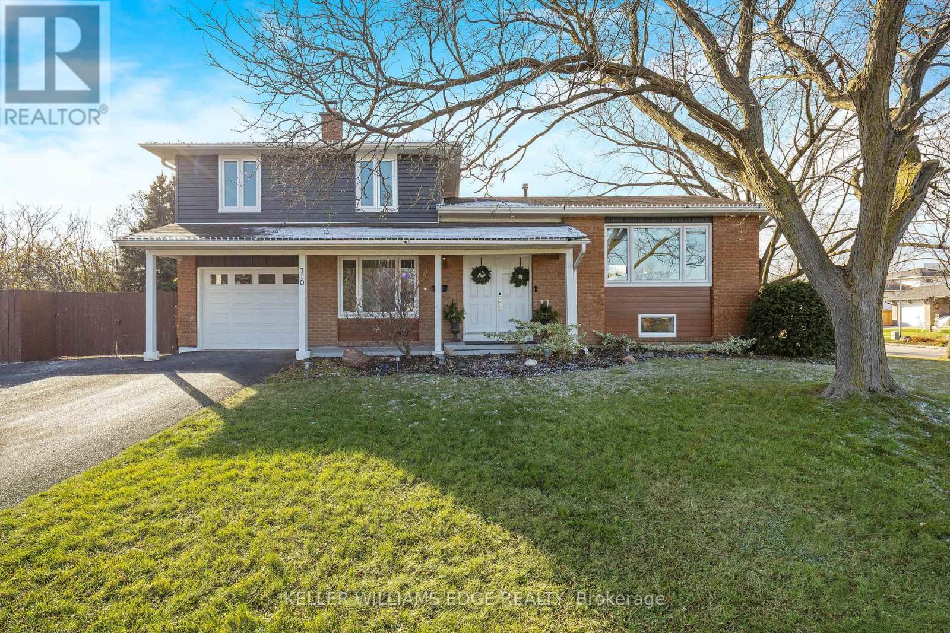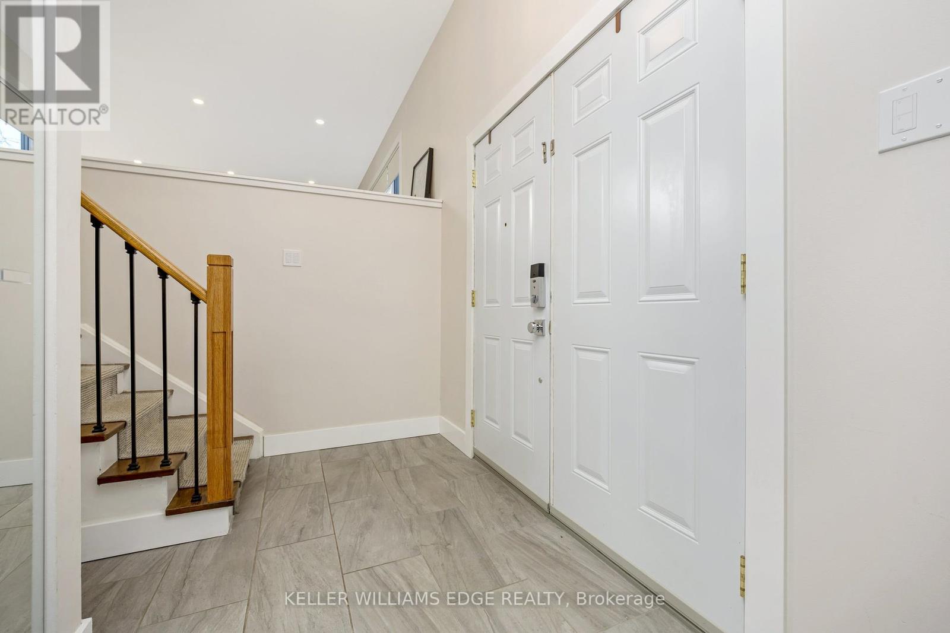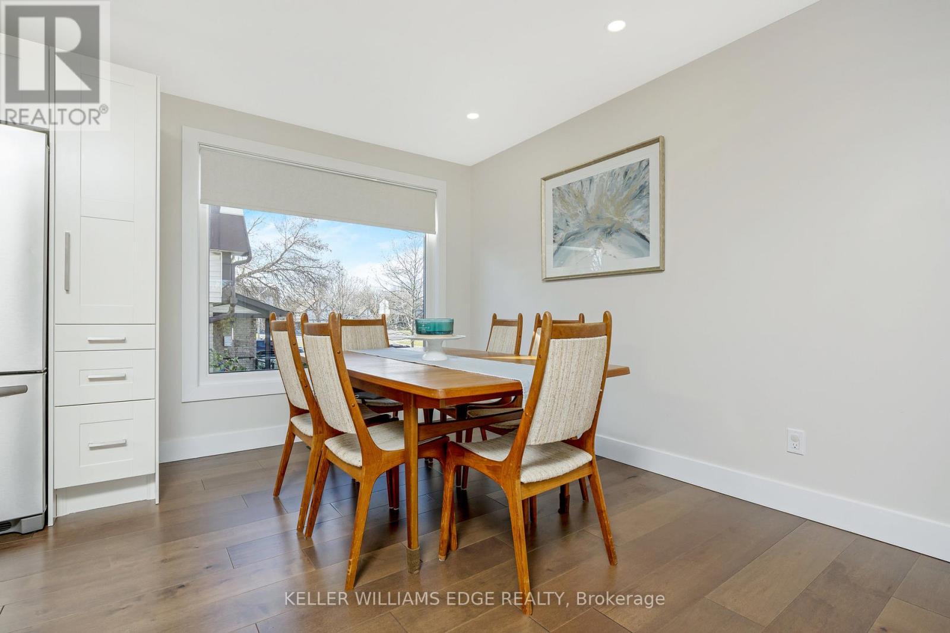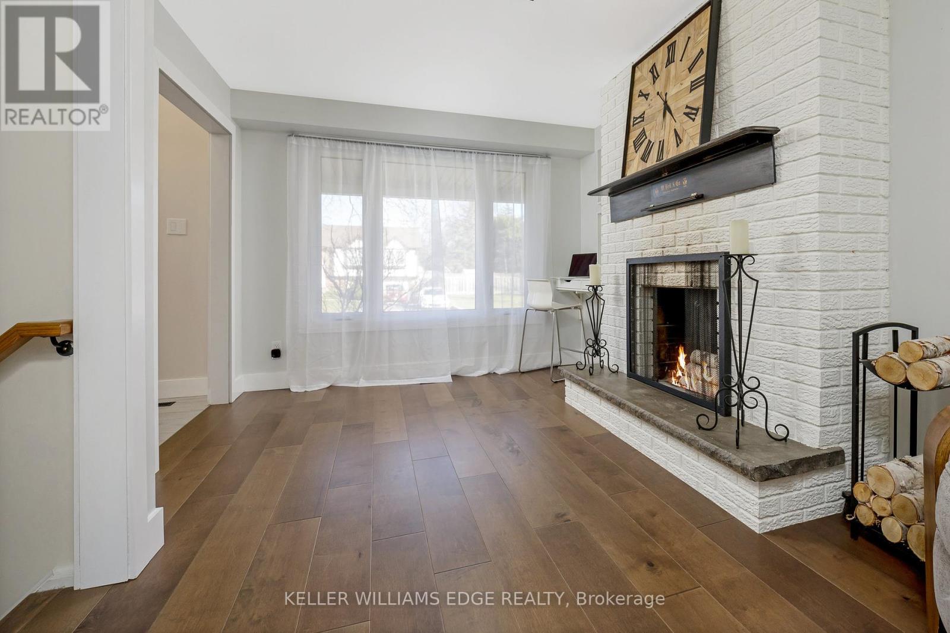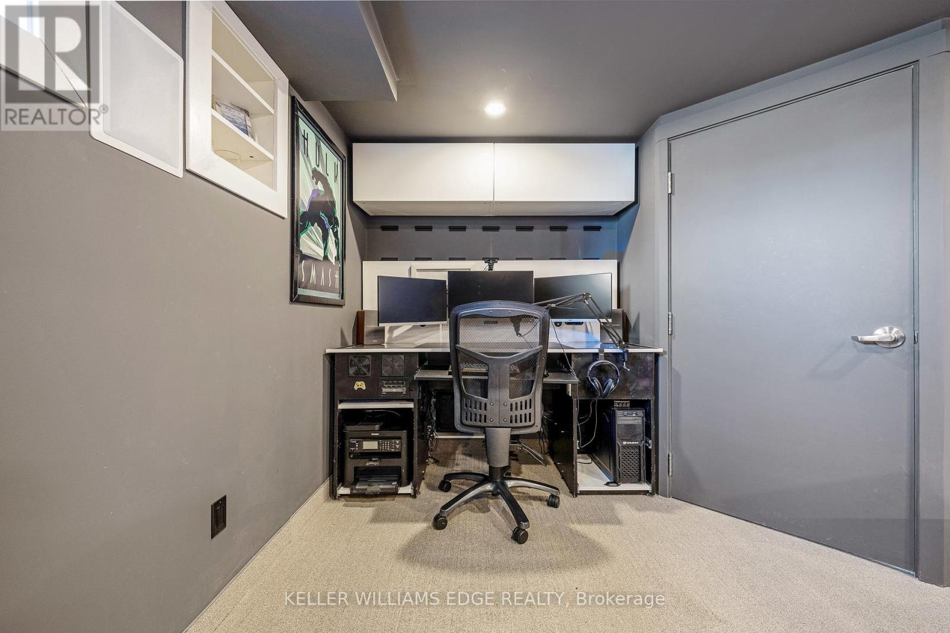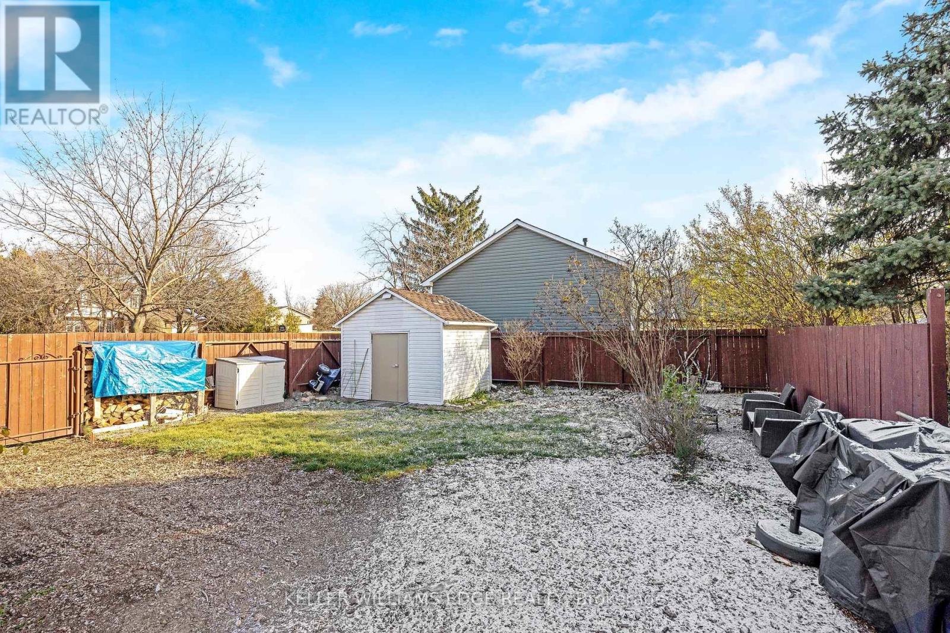710 Applewood Crescent Milton (Dorset Park), Ontario L9T 3C4
$1,195,000
This is the home you've been waiting for with quality renovations and updates from top to bottom! Located in the highly sought after Dorset Park neighbourhood, known for its sense of community, beautiful mature trees and undeniable curb appeal. Lovely exterior combination of brick and brand new siding ('24). Excellent layout starting with a large entryway finished with porcelain tile and a spacious closet.The impressive open concept kitchen ('20) features quartz countertops, shaker cabinets, subway tile backsplash, seating for 4 at the extra-wide island and high-end stainless steel appliances including a gas stove. Ample counter and cupboard space, including a custom pantry with drawers and a built-in wine rack. Its the perfect space for entertaining.Maple engineered hardwood flooring and new baseboards on the main and upper levels. Smooth ceilings and pot lights throughout. All good sized bedrooms and it feels like you're walking into your own personal spa with the 5-piece washroom featuring honeycomb tiles, quartz countertops and multi-head shower system. Main floor bonus room with a cozy wood burning fireplace and powder room (23). Finished basement (20) that features a movie theatre room with a surround sound system. This multifunctional space also has an egress window. The large corner lot offers privacy and many possibilities. Double wide driveway for extra parking. Electrical updated to copper wiring and 200 amp power upgrade (21). Panel/power supply in the garage sufficient for an electric car charger. Every custom detail of this home was meticulously thought out from the light fixtures, custom blinds, extra-wide floorboards, wainscotting and more. Fantastic location surrounded by parks, close to schools, shopping and great restaurants. Just a short distance to downtown Milton, Milton GO and easy access to the 401. **** EXTRAS **** Energy efficient windows('20)Pex plumbing upgrade ('20) Blown in R60 insulation in attic ('21)Water softener ('20) New high efficiencyfurnace ('20) Hot water on demand system ('20) Automatic blinds, Smart light switches (Lutron). (id:35492)
Property Details
| MLS® Number | W11882529 |
| Property Type | Single Family |
| Community Name | Dorset Park |
| Amenities Near By | Hospital, Park, Public Transit, Schools |
| Community Features | Community Centre |
| Parking Space Total | 5 |
Building
| Bathroom Total | 2 |
| Bedrooms Above Ground | 3 |
| Bedrooms Total | 3 |
| Appliances | Water Heater - Tankless, Water Heater, Water Softener, Blinds, Dishwasher, Dryer, Refrigerator, Stove, Washer, Window Coverings |
| Basement Development | Finished |
| Basement Type | Full (finished) |
| Construction Style Attachment | Detached |
| Construction Style Split Level | Sidesplit |
| Cooling Type | Central Air Conditioning |
| Exterior Finish | Brick, Vinyl Siding |
| Fireplace Present | Yes |
| Fireplace Total | 1 |
| Foundation Type | Poured Concrete |
| Half Bath Total | 1 |
| Heating Fuel | Natural Gas |
| Heating Type | Forced Air |
| Type | House |
| Utility Water | Municipal Water |
Parking
| Attached Garage |
Land
| Acreage | No |
| Land Amenities | Hospital, Park, Public Transit, Schools |
| Sewer | Sanitary Sewer |
| Size Depth | 65 Ft |
| Size Frontage | 120 Ft |
| Size Irregular | 120 X 65 Ft |
| Size Total Text | 120 X 65 Ft |
Rooms
| Level | Type | Length | Width | Dimensions |
|---|---|---|---|---|
| Second Level | Primary Bedroom | 4.4 m | 3.14 m | 4.4 m x 3.14 m |
| Second Level | Bedroom | 3.82 m | 3.63 m | 3.82 m x 3.63 m |
| Second Level | Bedroom | 3.43 m | 2.47 m | 3.43 m x 2.47 m |
| Main Level | Living Room | 4.94 m | 3.51 m | 4.94 m x 3.51 m |
| Main Level | Dining Room | 2.73 m | 3.01 m | 2.73 m x 3.01 m |
| Main Level | Kitchen | 5.23 m | 3.01 m | 5.23 m x 3.01 m |
| Main Level | Family Room | 3.2 m | 4.88 m | 3.2 m x 4.88 m |
https://www.realtor.ca/real-estate/27715015/710-applewood-crescent-milton-dorset-park-dorset-park
Interested?
Contact us for more information

Ashley Leanne Cormier
Salesperson
3185 Harvester Rd Unit 1a
Burlington, Ontario L7N 3N8
(905) 335-8808
(289) 293-0341
www.kellerwilliamsedge.com/
Stirling Wineck
Salesperson
3185 Harvester Rd Unit 1a
Burlington, Ontario L7N 3N8
(905) 335-8808
(289) 293-0341
www.kellerwilliamsedge.com/

