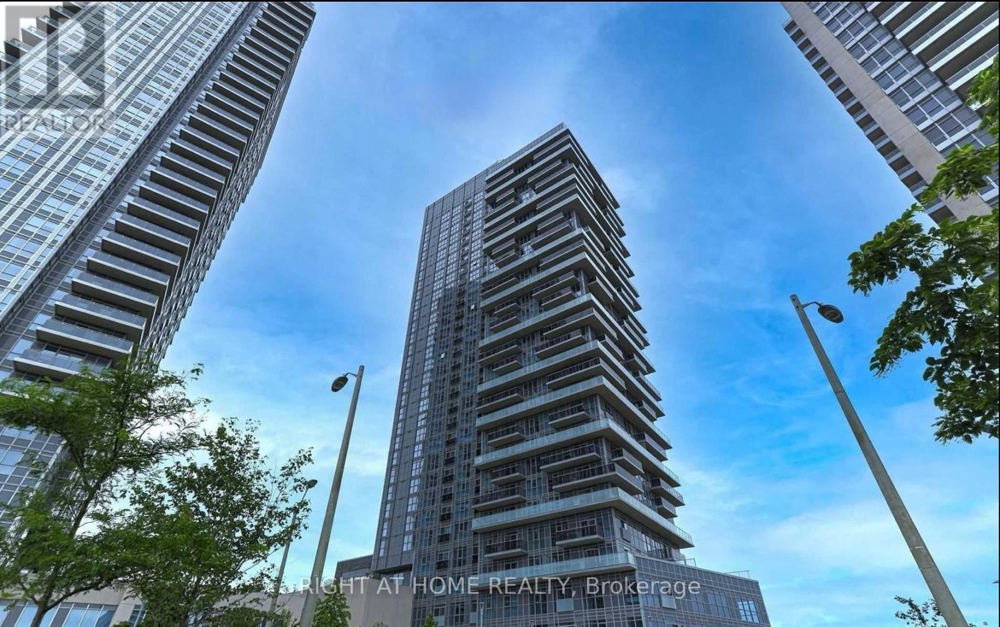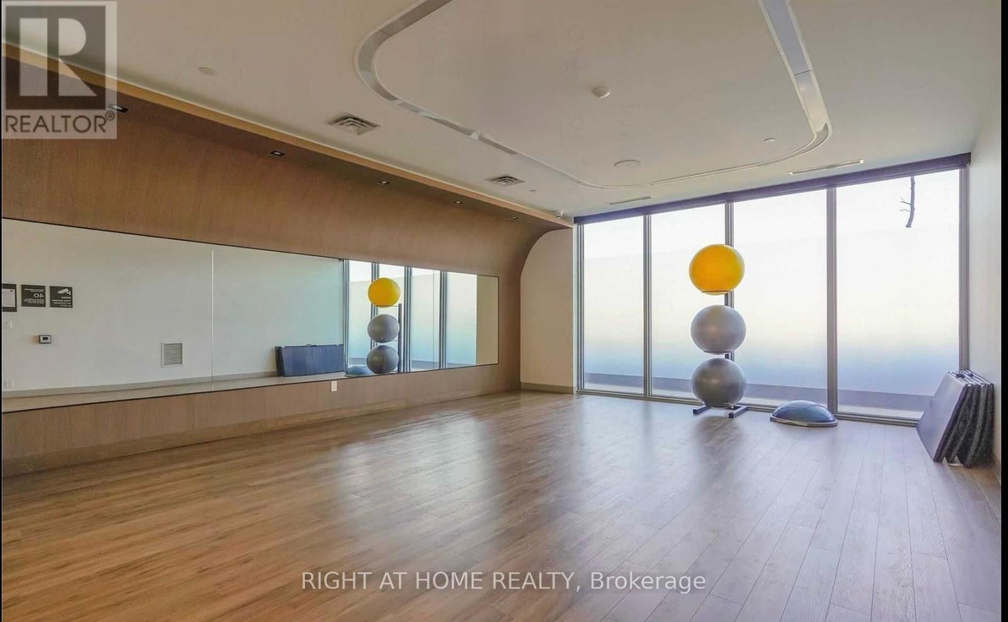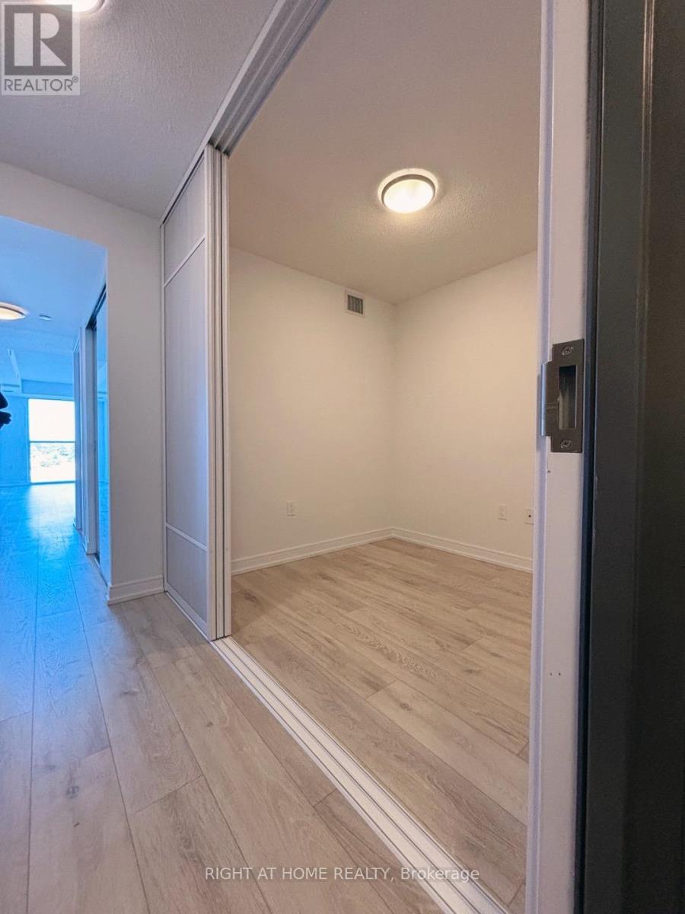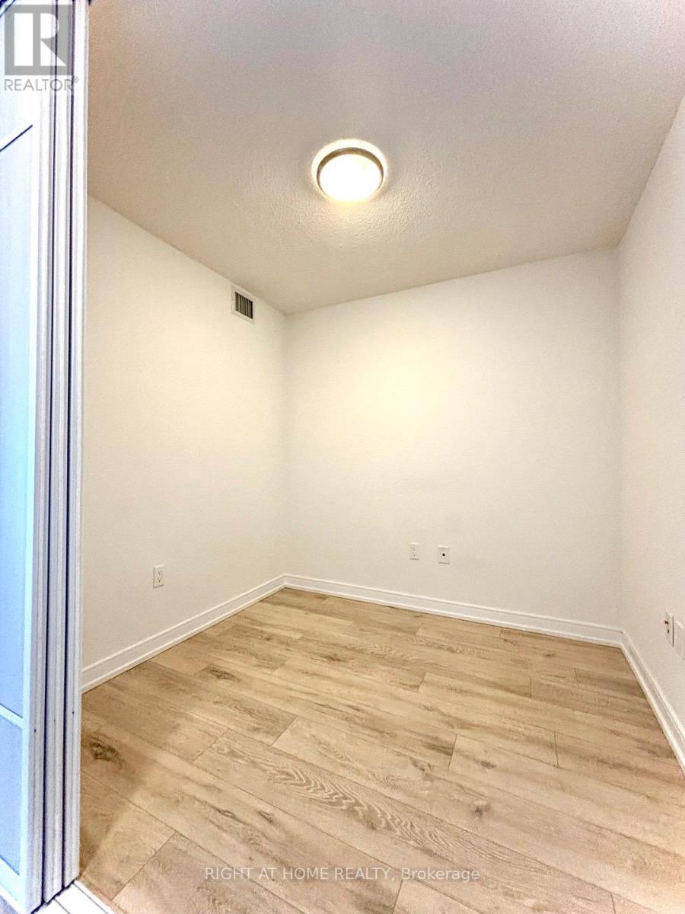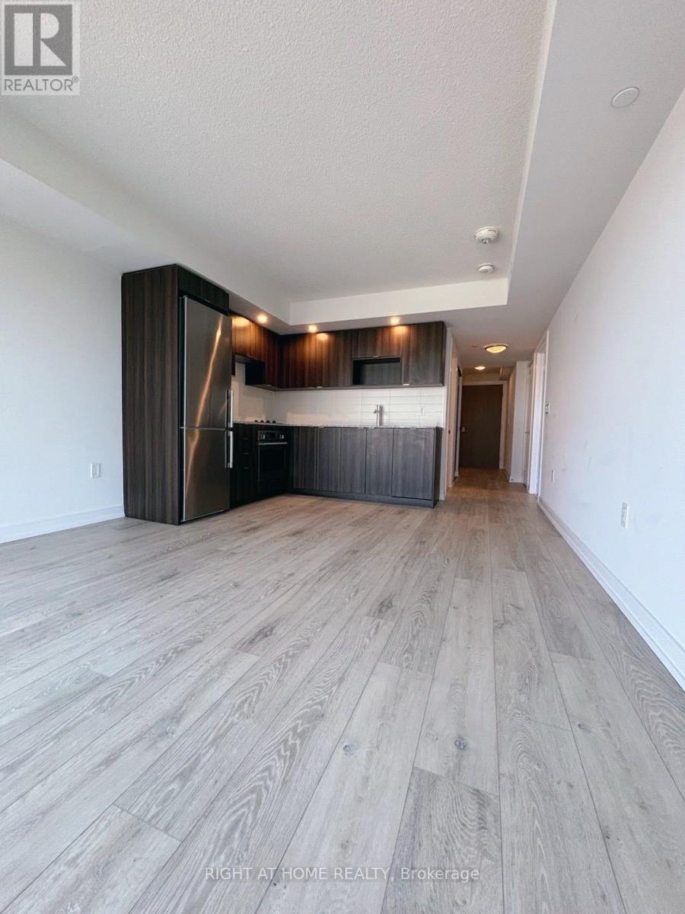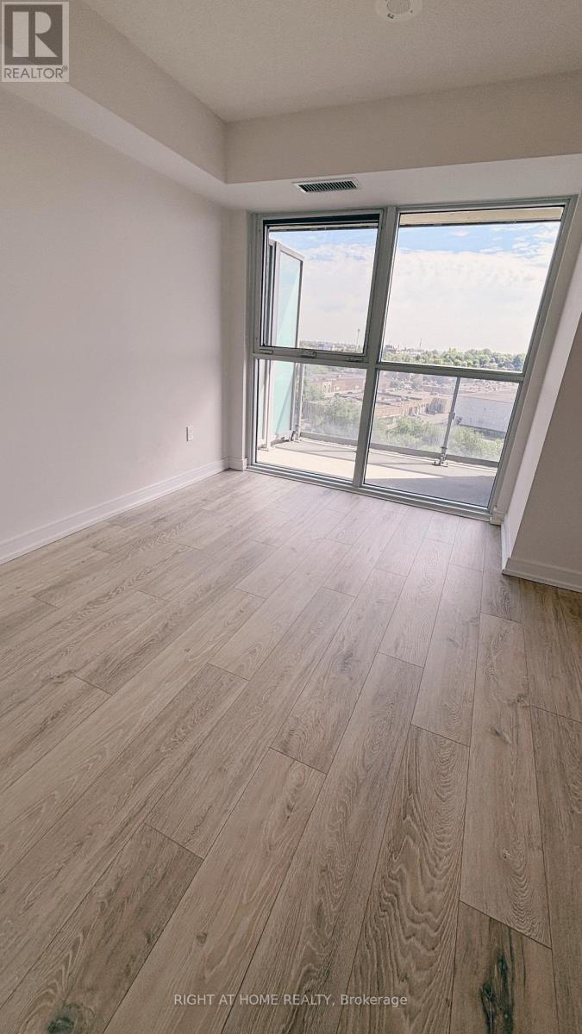710 - 225 Village Green Square Toronto, Ontario M1S 0N4
$598,000Maintenance, Water, Common Area Maintenance, Insurance, Parking
$620.87 Monthly
Maintenance, Water, Common Area Maintenance, Insurance, Parking
$620.87 MonthlyBright and Modern 1 Bedroom + Den, 2 Bathroom Apartment, Built by Tridel, Offers approximately 748 Sq Ft of Living Space. The Unobstructed East and Sunny South Views provide Ample Natural Light and Beautiful Vistas. With Easy access to Highway 401, Go Transit, and TTC at your Doorstep. Maintenance Fee INCLUDES Bulk Internet Service. **** EXTRAS **** The nearby Park is Perfect for a Leisurely Stroll, and You will find Centennial College, Agincourt Mall, Walmart, U of T Scarborough, Scarborough Town Centre, and more just a few minutes away. (id:35492)
Property Details
| MLS® Number | E11902809 |
| Property Type | Single Family |
| Neigbourhood | Agincourt South-Malvern West |
| Community Name | Agincourt South-Malvern West |
| Amenities Near By | Hospital, Park, Public Transit, Schools |
| Community Features | Pet Restrictions |
| Features | Balcony, Carpet Free, In Suite Laundry |
| Parking Space Total | 1 |
Building
| Bathroom Total | 2 |
| Bedrooms Above Ground | 1 |
| Bedrooms Below Ground | 1 |
| Bedrooms Total | 2 |
| Amenities | Security/concierge, Exercise Centre, Sauna, Visitor Parking |
| Appliances | Dishwasher, Dryer, Oven, Refrigerator, Washer |
| Cooling Type | Central Air Conditioning |
| Exterior Finish | Concrete |
| Fire Protection | Security System |
| Heating Fuel | Natural Gas |
| Heating Type | Forced Air |
| Size Interior | 700 - 799 Ft2 |
| Type | Apartment |
Parking
| Underground |
Land
| Acreage | No |
| Land Amenities | Hospital, Park, Public Transit, Schools |
Rooms
| Level | Type | Length | Width | Dimensions |
|---|---|---|---|---|
| Flat | Living Room | 6.1 m | 3.58 m | 6.1 m x 3.58 m |
| Flat | Dining Room | 6.1 m | 3.58 m | 6.1 m x 3.58 m |
| Flat | Kitchen | 6.1 m | 3.58 m | 6.1 m x 3.58 m |
| Flat | Bedroom | 3.43 m | 3.05 m | 3.43 m x 3.05 m |
| Flat | Den | 2.44 m | 2.29 m | 2.44 m x 2.29 m |
Contact Us
Contact us for more information

Euna Lee
Salesperson
1550 16th Avenue Bldg B Unit 3 & 4
Richmond Hill, Ontario L4B 3K9
(905) 695-7888
(905) 695-0900

