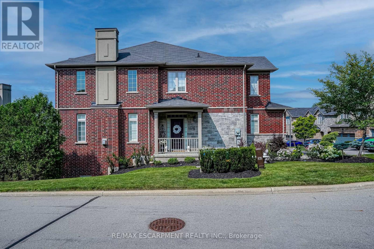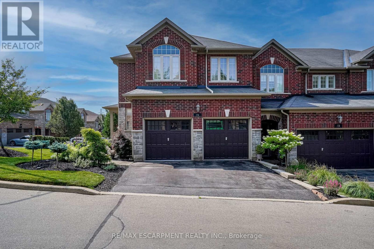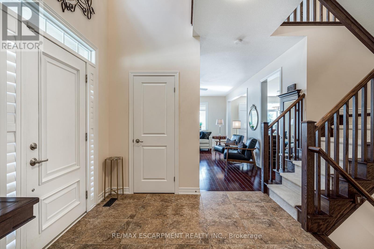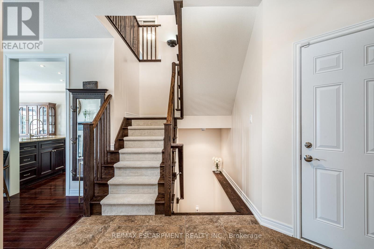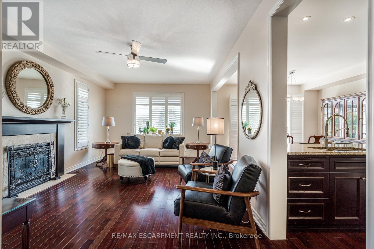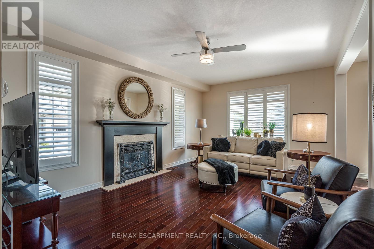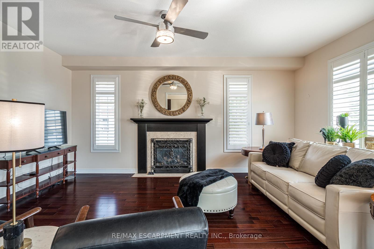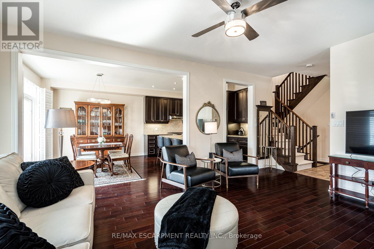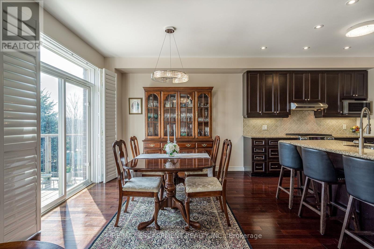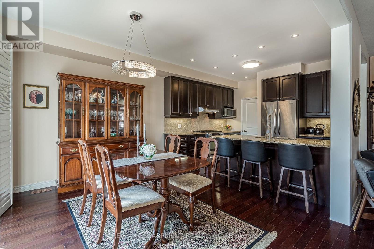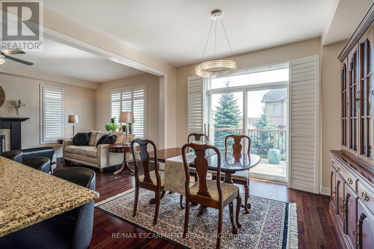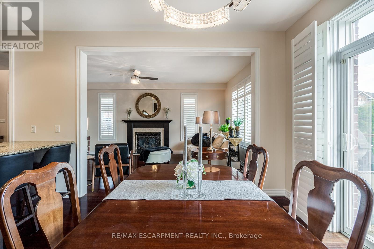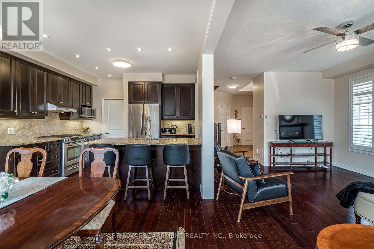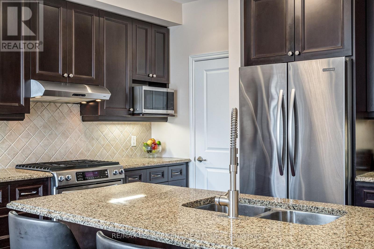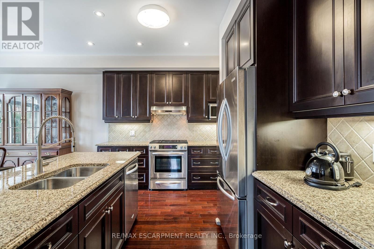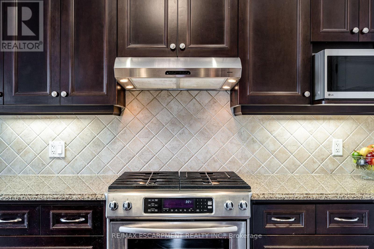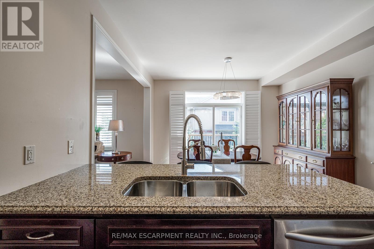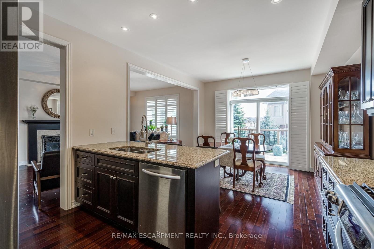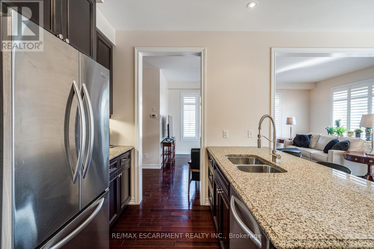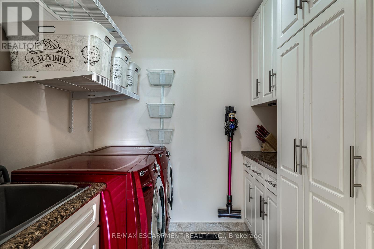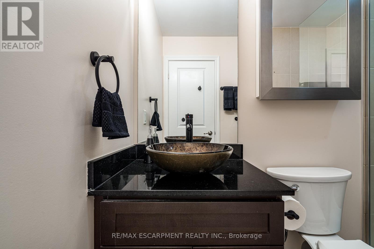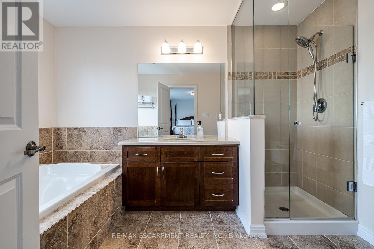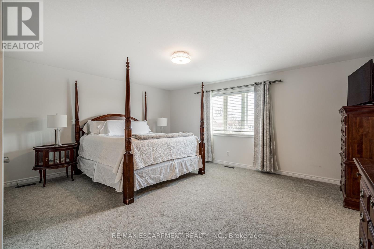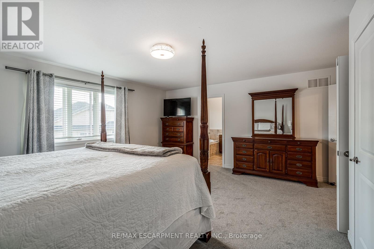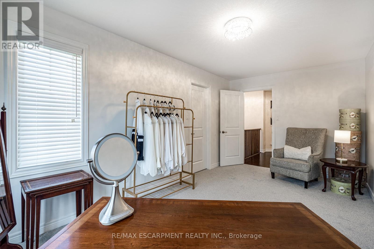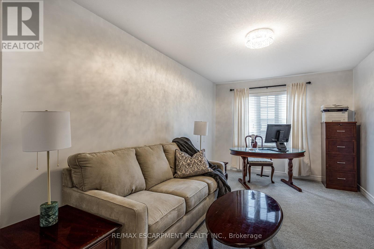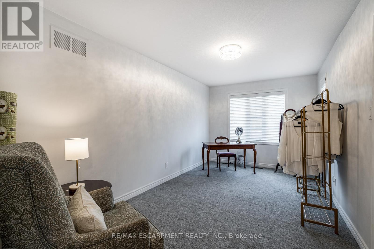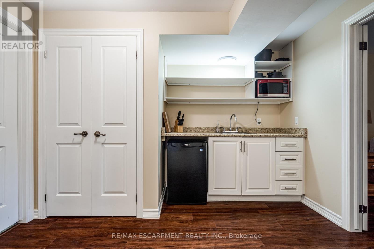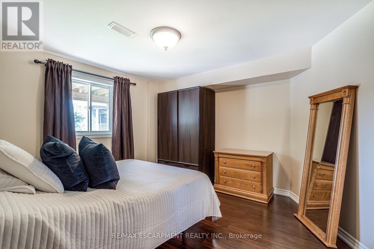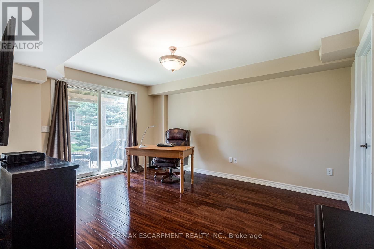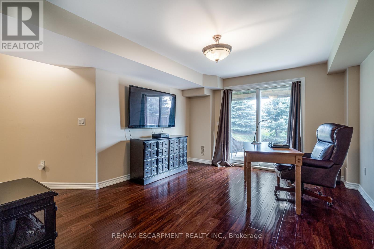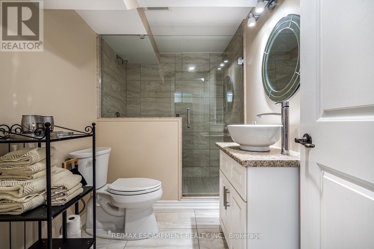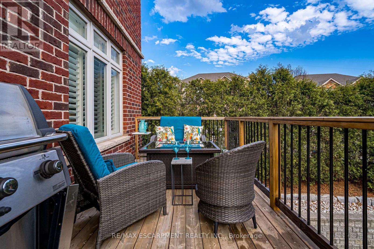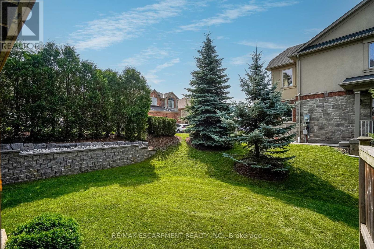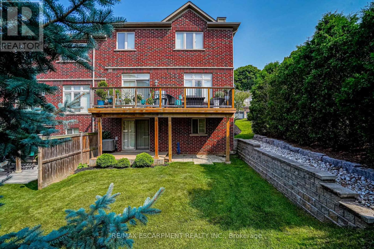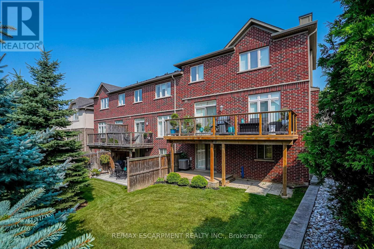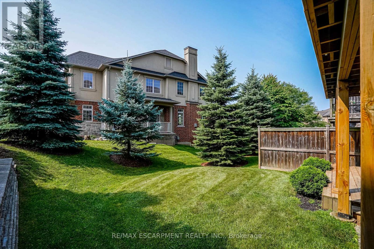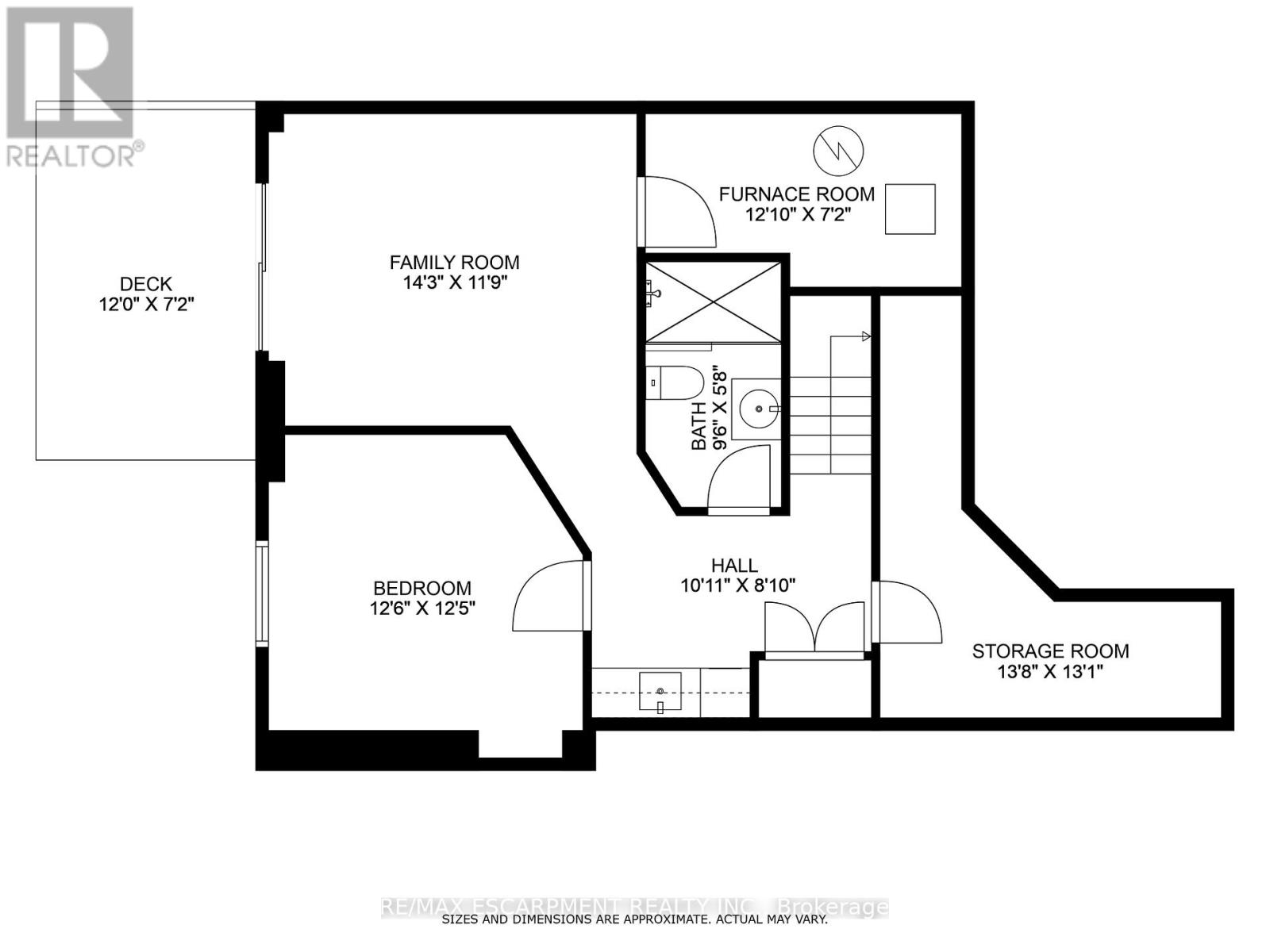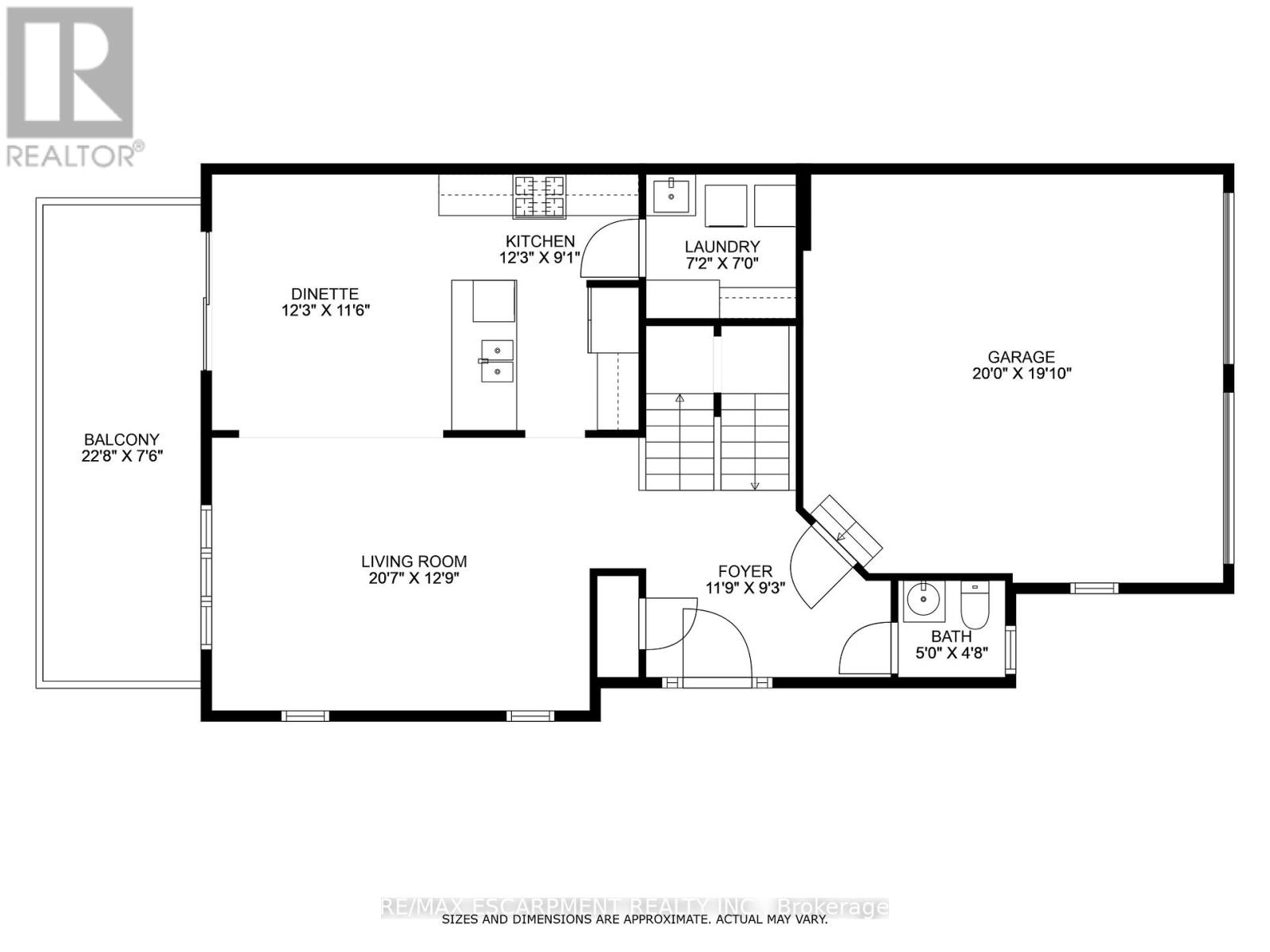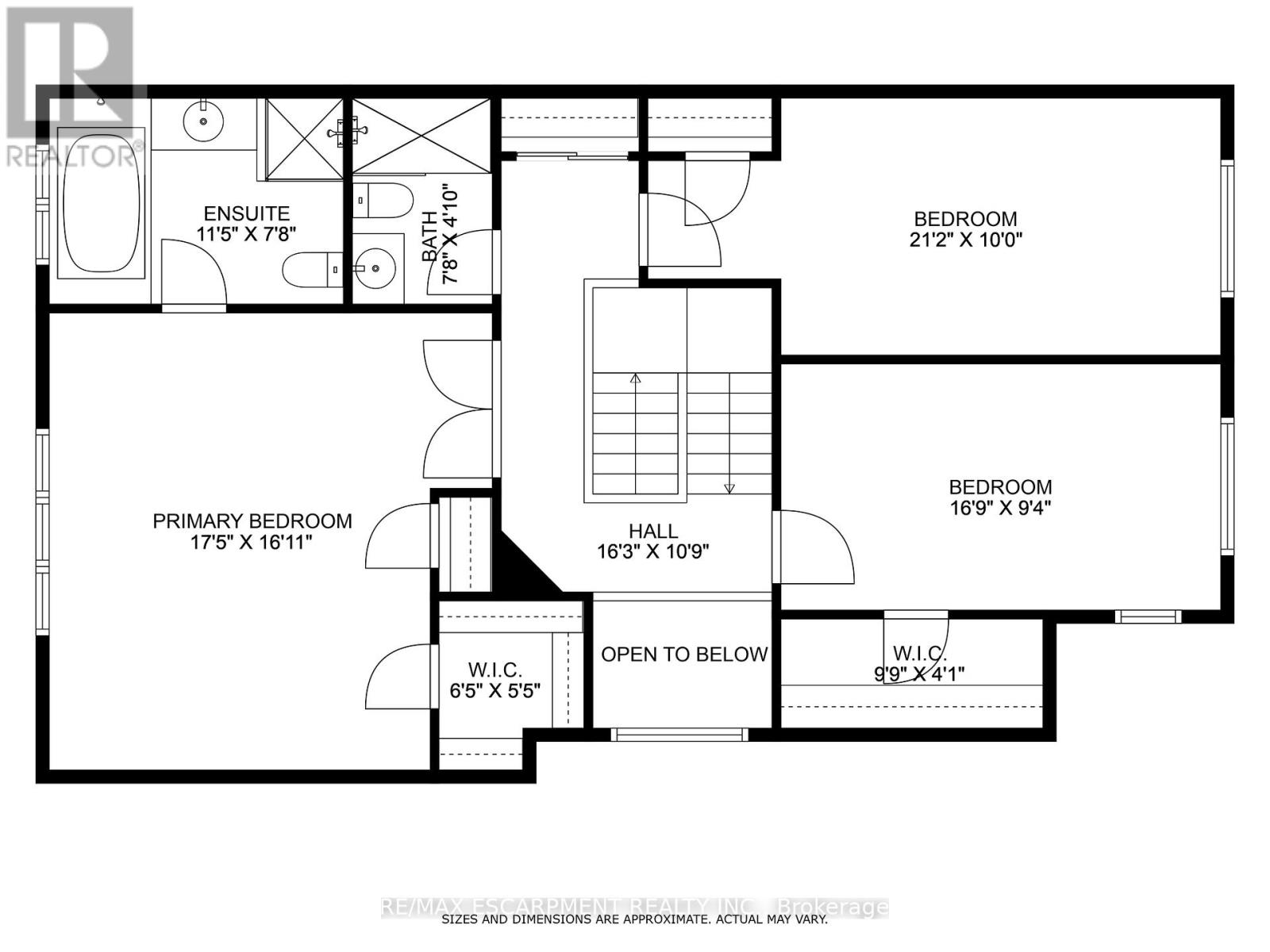71 Oakhaven Place Hamilton, Ontario L9H 0B6
$949,900Maintenance,
$373.26 Monthly
Maintenance,
$373.26 MonthlyWelcome to 71 Oakhaven Place, centrally nestled in the upscale ""Forest Hill"" enclave of homes in Ancaster. Revel in this bright and spacious executive brick and stone end unit with pristine landscaping. The foyer opens to 9' ceilings in the open-concept main floor living space with a beautiful blend of hardwood and ceramic flooring. Enjoy the abundance of light in the living room with gas fireplace, or step out to the balcony from the dining room to enjoy the tranquil green space. Create your favourite menu in this kitchen that boasts granite countertops and stainless appliances. A powder room, laundry room with pantry, and inside access to the 2-car garage complete the main floor. Upstairs, find a wonderfully spacious primary bedroom with 4-pc ensuite and double closets, 2 additional bedrooms and a 3-pc bath. The recently renovated lower level features a 3-pc bath, wet bar, den, and rec room with walkout to the covered backyard patio. This lovingly maintained unit will not disappoint! (id:35492)
Property Details
| MLS® Number | X8224914 |
| Property Type | Single Family |
| Community Name | Ancaster |
| Community Features | Pet Restrictions |
| Features | Balcony |
| Parking Space Total | 4 |
Building
| Bathroom Total | 4 |
| Bedrooms Above Ground | 3 |
| Bedrooms Total | 3 |
| Amenities | Separate Electricity Meters |
| Appliances | Dishwasher, Dryer, Refrigerator, Stove, Washer |
| Basement Development | Finished |
| Basement Features | Walk Out |
| Basement Type | Full (finished) |
| Cooling Type | Central Air Conditioning |
| Exterior Finish | Brick, Stone |
| Fireplace Present | Yes |
| Foundation Type | Poured Concrete |
| Heating Fuel | Natural Gas |
| Heating Type | Forced Air |
| Stories Total | 2 |
| Type | Row / Townhouse |
Parking
| Garage |
Land
| Acreage | No |
Rooms
| Level | Type | Length | Width | Dimensions |
|---|---|---|---|---|
| Second Level | Bedroom | 5.11 m | 2.84 m | 5.11 m x 2.84 m |
| Second Level | Primary Bedroom | 5.31 m | 5.16 m | 5.31 m x 5.16 m |
| Second Level | Bedroom | 6.45 m | 3.05 m | 6.45 m x 3.05 m |
| Basement | Family Room | 4.34 m | 3.58 m | 4.34 m x 3.58 m |
| Basement | Other | 4.17 m | 3.99 m | 4.17 m x 3.99 m |
| Basement | Bedroom | 3.81 m | 3.78 m | 3.81 m x 3.78 m |
| Main Level | Living Room | 6.27 m | 3.89 m | 6.27 m x 3.89 m |
| Main Level | Kitchen | 3.73 m | 2.77 m | 3.73 m x 2.77 m |
| Main Level | Dining Room | 3.73 m | 3.51 m | 3.73 m x 3.51 m |
| Main Level | Foyer | 3.58 m | 2.82 m | 3.58 m x 2.82 m |
| Main Level | Laundry Room | 2.18 m | 2.13 m | 2.18 m x 2.13 m |
https://www.realtor.ca/real-estate/26737899/71-oakhaven-place-hamilton-ancaster
Interested?
Contact us for more information
Sarit Zalter
Salesperson
109 Portia Drive #4b
Ancaster, Ontario L8G 0E8
(905) 304-3303
(905) 574-1450

