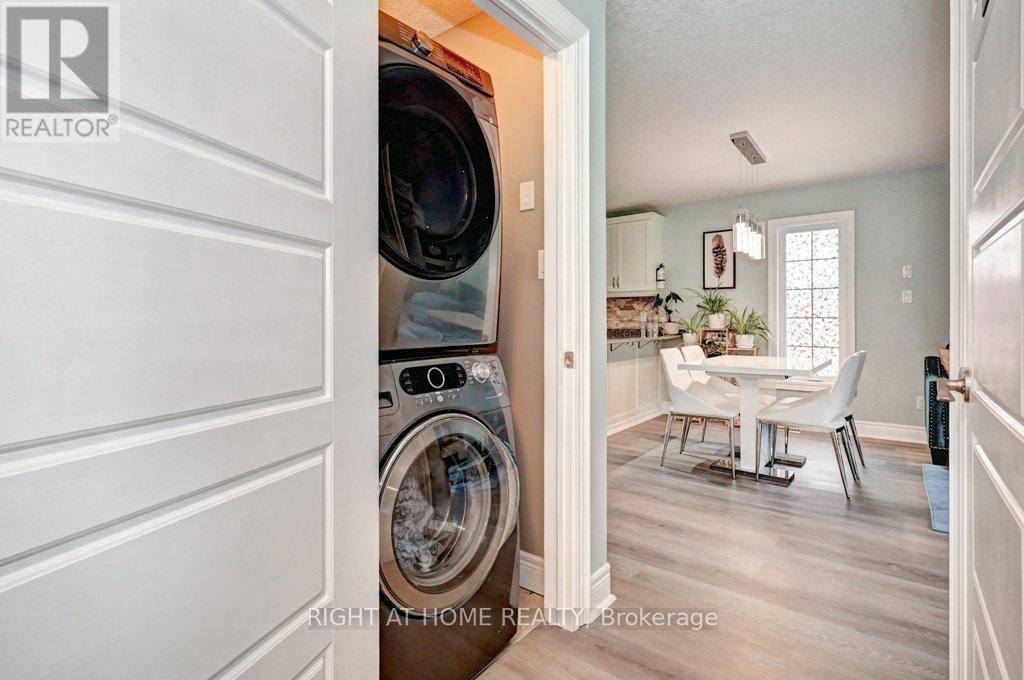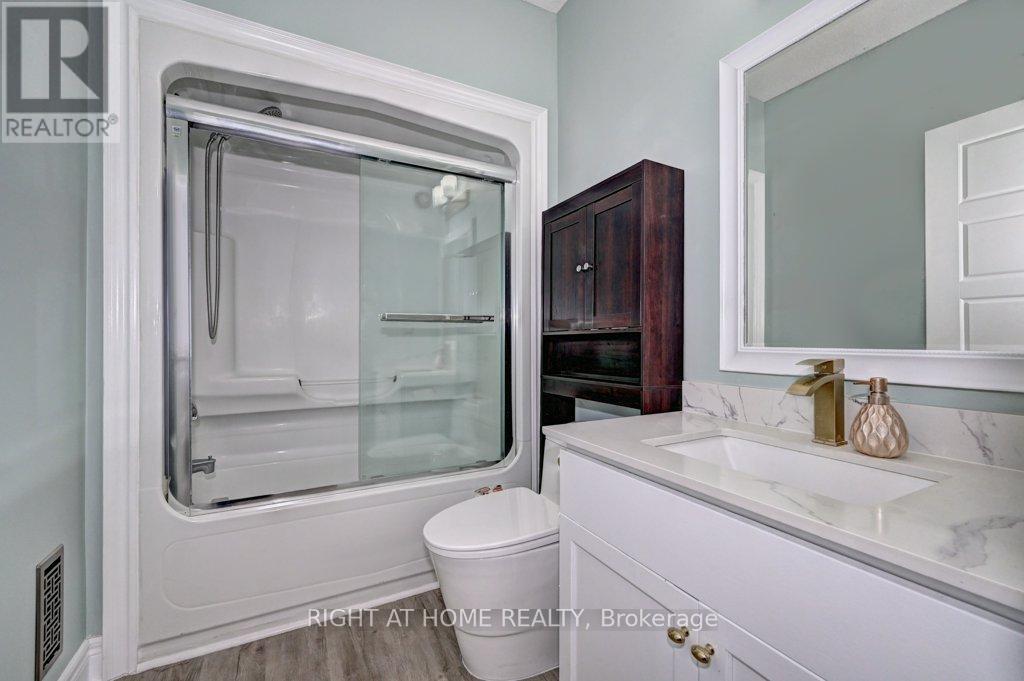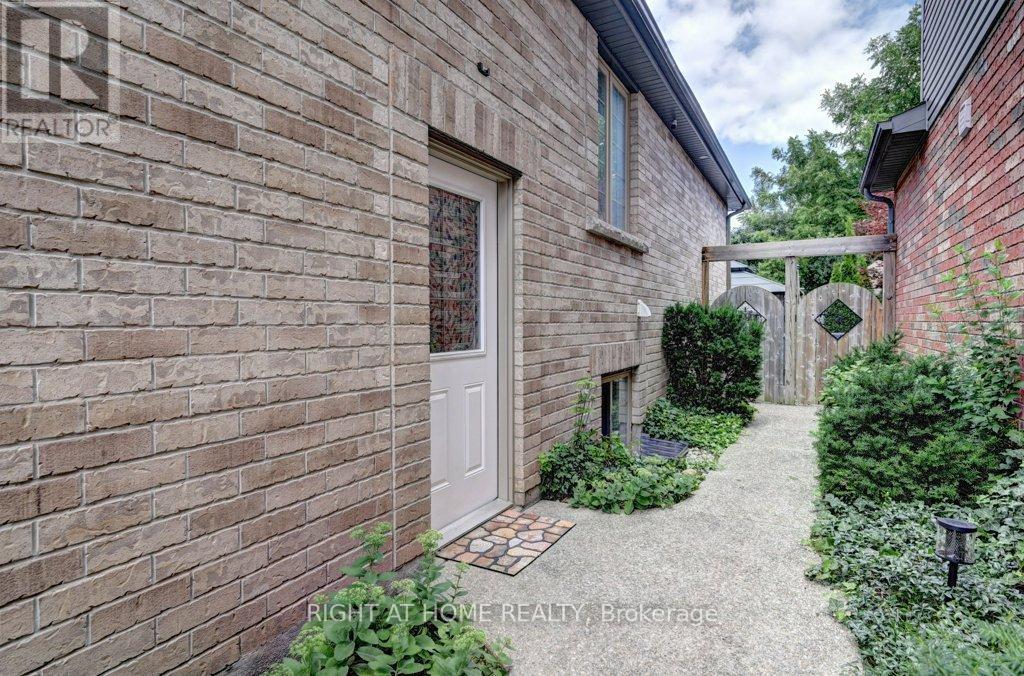71 Davis Street Guelph, Ontario N1R 0G3
$1,149,990
Don't lose this opportunity, spacious, bright quite 6 Bedrooms home, 3 bedrooms on main level, 3 bedrooms at basement with total of 4 bathrooms, located on the edge of Guelph, surrounded by parks, easy access, enjoy this beautiful raised bungalow, backing onto the country side, step into bright and open concept foyer with professionally fin. stairs, leading to carpet free entire house with tons of upgrades. main level 3 generous size bedrooms with 2 bathrooms, upgraded modern kitchen with door to the deck and backyard, huge storage so called pantry which should be a modern decor, corner gas, stone fireplace and lots of storage space to pass up as well. fully finished basement features 9' ceiling, separate full living spaces, potential in law setup, 3 very spacious bedrooms, over sized windows, upgraded kitchen, 2 bathrooms. upper and lower levels have their own separate meter so great income potential to live in one level & rent other level. fenced backyard, deck, metal gazebo, shed, lots pot lights, professionally done in & out, total of 4 car parking spaces, close to shopping, Guelph lake, trails, and access to the gta for the commuters, its a win-win opportunity. **** EXTRAS **** Prof installed spotlight in and out on the house, Huge storage in the Kitchen (Pantry), 3 parking on the driveway and one in the garage, Very well maintained backyard with metal gazebo, shed, and very strong deck, well setup for any events (id:35492)
Property Details
| MLS® Number | X11896288 |
| Property Type | Single Family |
| Community Name | Watson |
| Amenities Near By | Park, Public Transit, Schools |
| Community Features | School Bus |
| Features | Wooded Area |
| Parking Space Total | 4 |
| Structure | Deck |
Building
| Bathroom Total | 4 |
| Bedrooms Above Ground | 3 |
| Bedrooms Below Ground | 3 |
| Bedrooms Total | 6 |
| Amenities | Fireplace(s), Separate Electricity Meters |
| Appliances | Water Heater, Water Purifier, Water Softener, Water Treatment, Dishwasher, Dryer, Microwave, Refrigerator, Stove, Washer, Window Coverings |
| Architectural Style | Raised Bungalow |
| Basement Features | Apartment In Basement, Separate Entrance |
| Basement Type | N/a |
| Construction Style Attachment | Detached |
| Construction Style Other | Seasonal |
| Cooling Type | Central Air Conditioning |
| Exterior Finish | Brick, Stone |
| Fireplace Present | Yes |
| Flooring Type | Vinyl |
| Foundation Type | Concrete, Block |
| Half Bath Total | 2 |
| Heating Fuel | Natural Gas |
| Heating Type | Forced Air |
| Stories Total | 1 |
| Type | House |
| Utility Water | Municipal Water |
Parking
| Attached Garage |
Land
| Acreage | No |
| Land Amenities | Park, Public Transit, Schools |
| Sewer | Sanitary Sewer |
| Size Depth | 123 Ft ,8 In |
| Size Frontage | 40 Ft ,6 In |
| Size Irregular | 40.54 X 123.69 Ft |
| Size Total Text | 40.54 X 123.69 Ft|under 1/2 Acre |
| Zoning Description | Residential |
Rooms
| Level | Type | Length | Width | Dimensions |
|---|---|---|---|---|
| Basement | Bedroom 2 | 3.86 m | 3.29 m | 3.86 m x 3.29 m |
| Basement | Bedroom 3 | 3.92 m | 3.56 m | 3.92 m x 3.56 m |
| Basement | Living Room | 3.98 m | 2.95 m | 3.98 m x 2.95 m |
| Basement | Dining Room | 3.66 m | 2.89 m | 3.66 m x 2.89 m |
| Basement | Kitchen | 3.65 m | 2.4 m | 3.65 m x 2.4 m |
| Basement | Primary Bedroom | 3.97 m | 3.37 m | 3.97 m x 3.37 m |
| Main Level | Living Room | 4.43 m | 3.84 m | 4.43 m x 3.84 m |
| Main Level | Dining Room | 3.94 m | 2.81 m | 3.94 m x 2.81 m |
| Main Level | Kitchen | 3.96 m | 3.51 m | 3.96 m x 3.51 m |
| Main Level | Primary Bedroom | 4.24 m | 3.5 m | 4.24 m x 3.5 m |
| Main Level | Bedroom 2 | 3.79 m | 3.47 m | 3.79 m x 3.47 m |
| Main Level | Bedroom 3 | 3.76 m | 3.44 m | 3.76 m x 3.44 m |
https://www.realtor.ca/real-estate/27745311/71-davis-street-guelph-watson-watson
Contact Us
Contact us for more information
Kankesu Theven
Salesperson
1396 Don Mills Rd Unit B-121
Toronto, Ontario M3B 0A7
(416) 391-3232
(416) 391-0319
www.rightathomerealty.com/









































