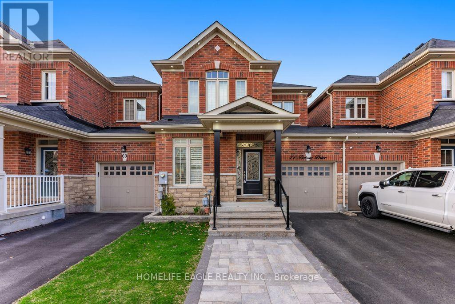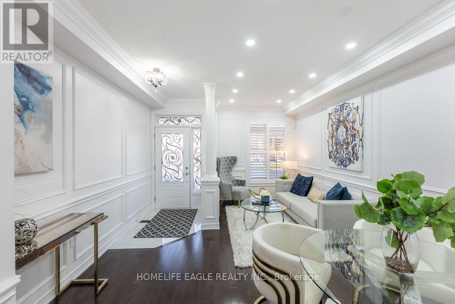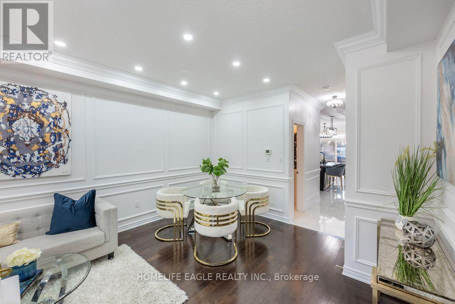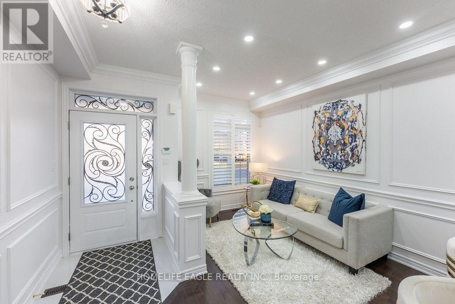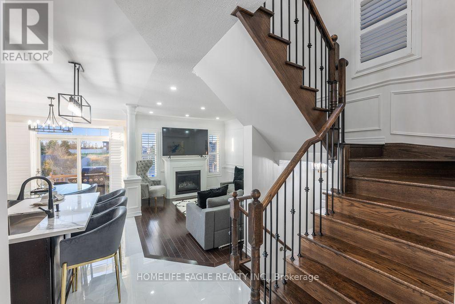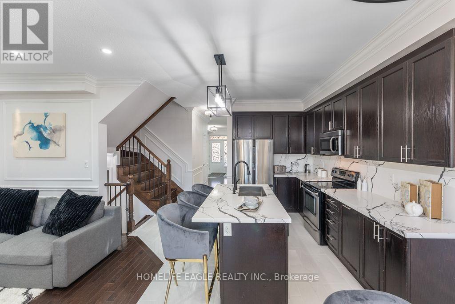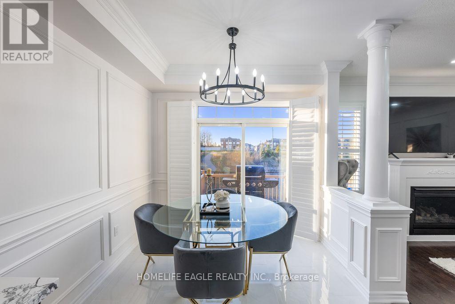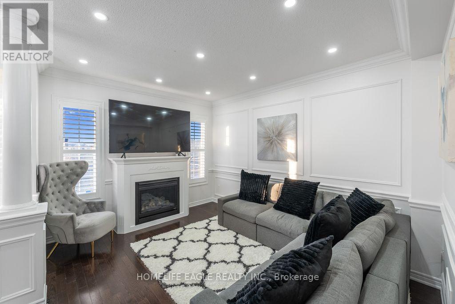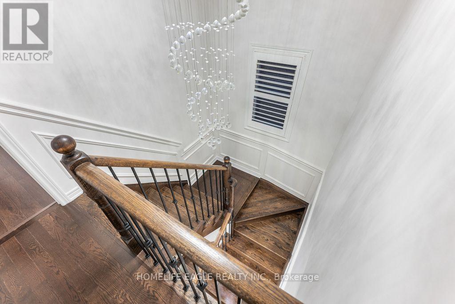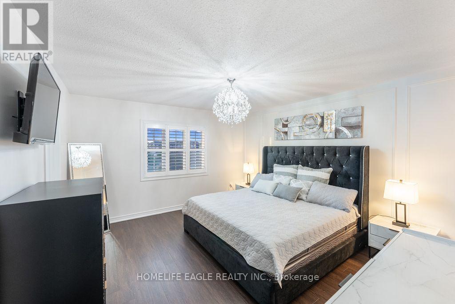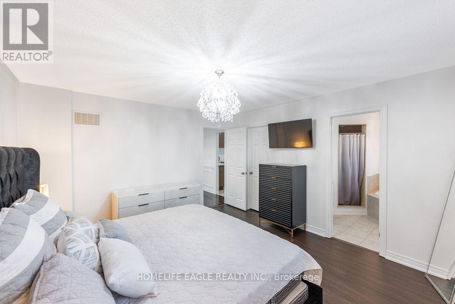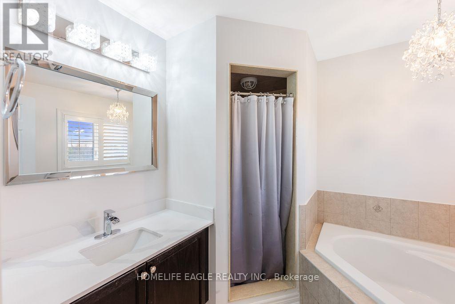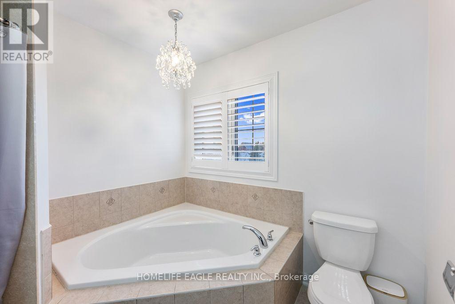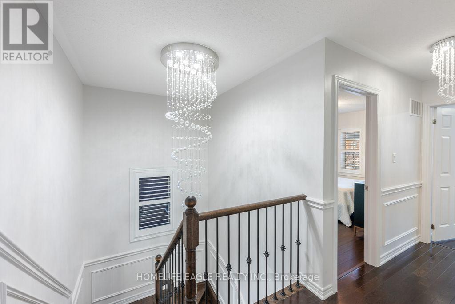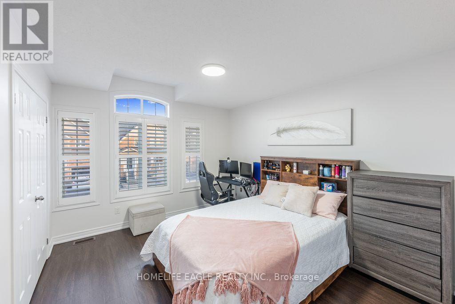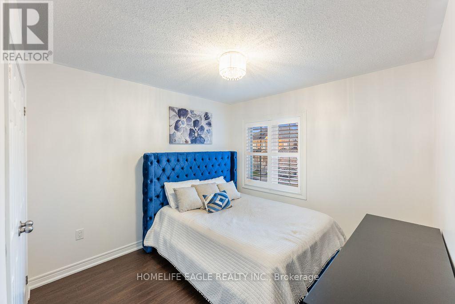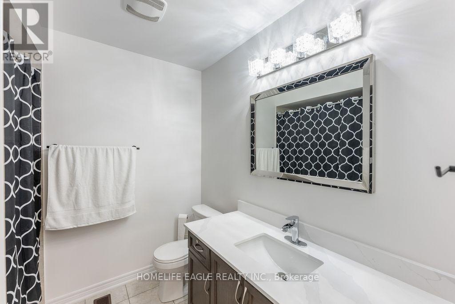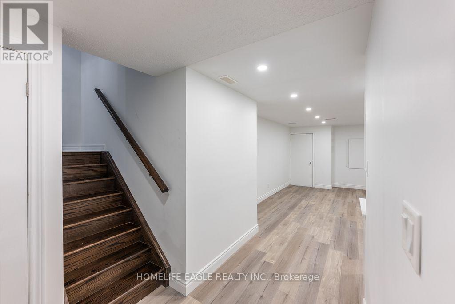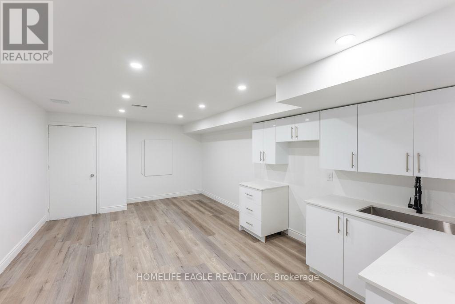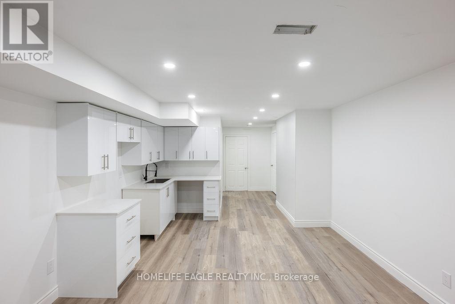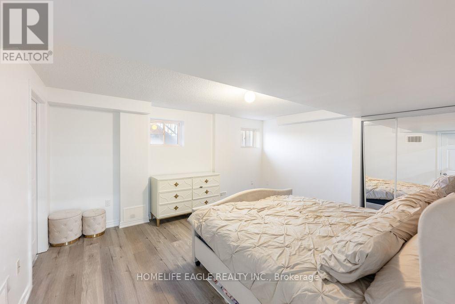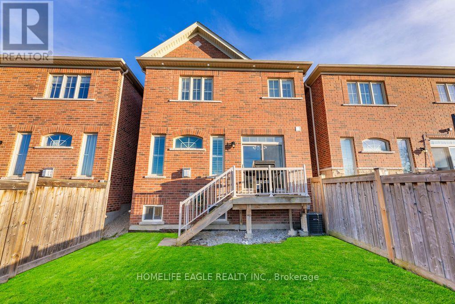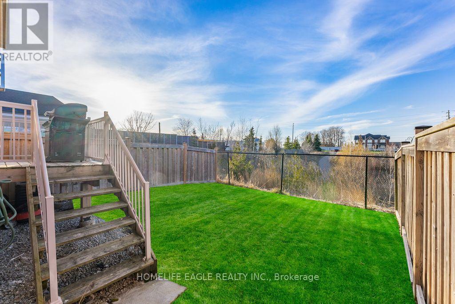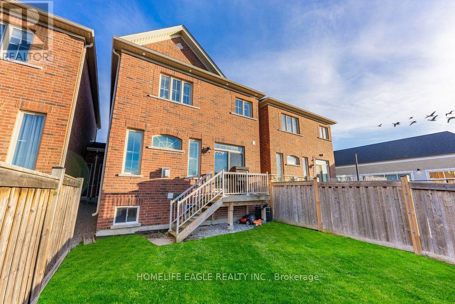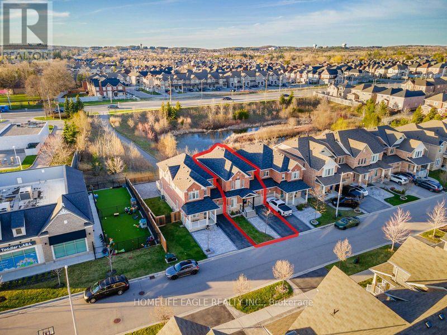71 Betony Dr Richmond Hill, Ontario L4E 0V6
$999,000
Welcome To 71 Betony Drive. This Sun Filled 3 + 1 Beds & 4 Baths Home Is Situated In The Beautiful Highly Desired Oak Ridges Location * Premium Walkout Lot Backs Onto Ravine * Absolutely Stunning Beauty * Family Friendly Neighbourhood * Combined Living/Dining W/Pot lights & Wainscotting * Eat-In Kitchen W/S/S Appliances + Backsplash + Quartz Counters & Centre Island * Breakfast Area W/Walk-Out To Yard * Open Concept Family W/Gas Fireplace * 9 Ft Ceilings & Wainscotting Throughout Main Floor, California Shutters On Main & Upper * Upper Floor Laundry * Primary Bedroom W/4Pc Ensuite & W/I Closet * Professionally Finished Lower Level Features Potlights + Kitchen + Rec Room + A 4th Bedroom + 3 Pc Bath* Linked By Garage Only * No Sidewalk * Amazing Family Friendly Location - Walk To 2 Catholic/Public Elementary Schools. 12 Mins To 404, 15 Mins To 400, 8 Mins To King City Go Station. Oak Ridges Conservation, Kettles Lakes, Multiple Golf Courses, Shopping & Restaurants All Nearby. **** EXTRAS **** Existing: S/S Fridge; S/S Stove; S/S Built-In Dishwasher, Washer & Dryer, Gas Fireplace, California Shutters, All Light Fixtures & Window Coverings (id:35492)
Property Details
| MLS® Number | N8249648 |
| Property Type | Single Family |
| Community Name | Oak Ridges |
| Parking Space Total | 4 |
Building
| Bathroom Total | 4 |
| Bedrooms Above Ground | 3 |
| Bedrooms Below Ground | 1 |
| Bedrooms Total | 4 |
| Basement Development | Finished |
| Basement Type | N/a (finished) |
| Construction Style Attachment | Attached |
| Cooling Type | Central Air Conditioning |
| Exterior Finish | Brick |
| Fireplace Present | Yes |
| Heating Fuel | Natural Gas |
| Heating Type | Forced Air |
| Stories Total | 2 |
| Type | Row / Townhouse |
Parking
| Attached Garage |
Land
| Acreage | No |
| Size Irregular | 24.93 X 91.96 Ft |
| Size Total Text | 24.93 X 91.96 Ft |
Rooms
| Level | Type | Length | Width | Dimensions |
|---|---|---|---|---|
| Second Level | Bedroom 2 | 3.89 m | 3.39 m | 3.89 m x 3.39 m |
| Second Level | Bedroom 3 | 3.78 m | 3.04 m | 3.78 m x 3.04 m |
| Basement | Recreational, Games Room | 6.25 m | 3.88 m | 6.25 m x 3.88 m |
| Basement | Kitchen | 6.25 m | 3.88 m | 6.25 m x 3.88 m |
| Basement | Bedroom 4 | 4.83 m | 4.26 m | 4.83 m x 4.26 m |
| Main Level | Living Room | 5.63 m | 2.38 m | 5.63 m x 2.38 m |
| Main Level | Dining Room | 5.63 m | 2.38 m | 5.63 m x 2.38 m |
| Main Level | Kitchen | 6.32 m | 3.04 m | 6.32 m x 3.04 m |
| Main Level | Eating Area | 6.32 m | 3.04 m | 6.32 m x 3.04 m |
| Main Level | Family Room | 4.04 m | 3.49 m | 4.04 m x 3.49 m |
| Main Level | Primary Bedroom | 4.36 m | 3.93 m | 4.36 m x 3.93 m |
https://www.realtor.ca/real-estate/26772698/71-betony-dr-richmond-hill-oak-ridges
Interested?
Contact us for more information

Hans Ohrstrom
Broker of Record
https://www.instagram.com/hansteamrealeastate/
https://www.facebook.com/HansOhrstromRealEstate/
https://twitter.com/HansOhrstrom
https://www.linkedin.com/in/hans-ohrstrom-team-b04ab9b5/

13025 Yonge St Unit 202
Richmond Hill, Ontario L4E 1A5
(905) 773-7771
(905) 773-4869
www.homelifeeagle.com

Kate Gjoni
Salesperson
https://www.hansteam.ca/
https://www.facebook.com/kategjoni.realestate/
https://www.instagram.com/kate.gjoni.realtor/
https://www.linkedin.com/in/kate-g-b62959101/

13025 Yonge St Unit 202
Richmond Hill, Ontario L4E 1A5
(905) 773-7771
(905) 773-4869
www.homelifeeagle.com

