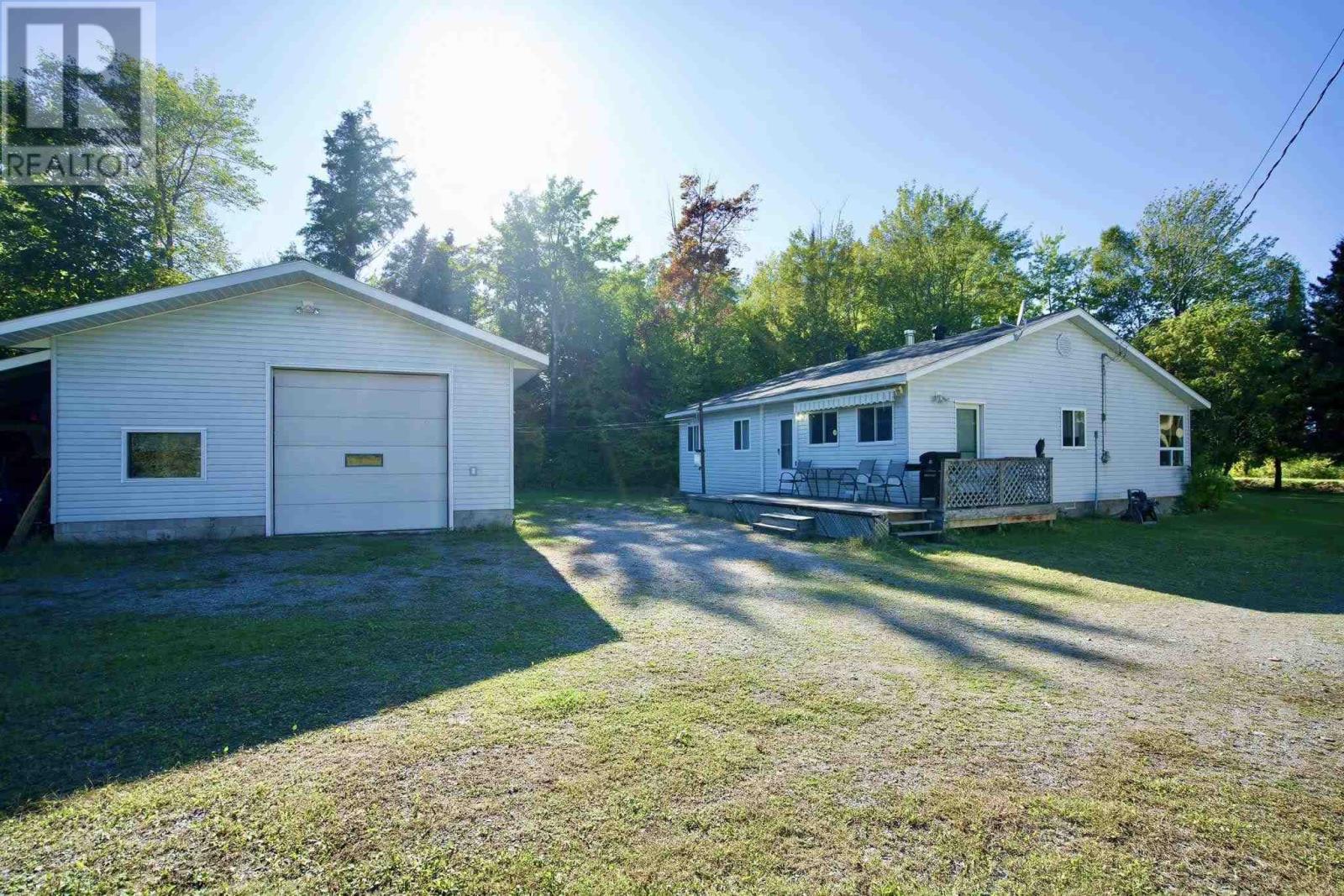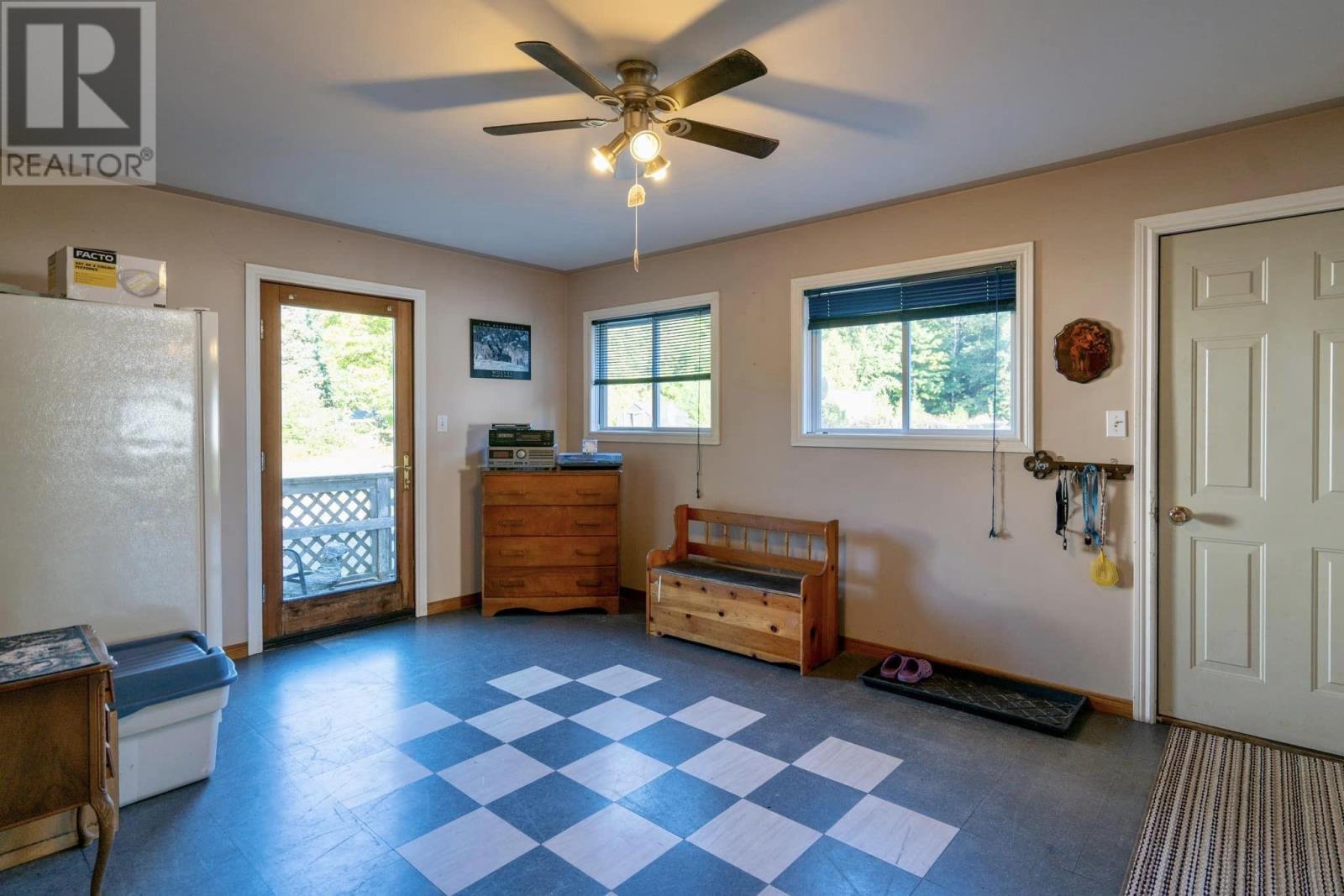71 B Havilland Shores Dr Havilland Bay, Ontario P0S 1E0
$349,900
Welcome to 71 Havilland Shores Drive. Enjoy peaceful country living just steps away from two public sand beaches on Lake Superior. This fully winterized 1300 sq ft bungalow sits on a massive 1.7 acre lot with direct connections to snow machine and walking trails. Just down the road from Marina and boat launch. There is also a large 24 x 24 garage with 12 ft ceilings and metal roof. Inside boasts an open concept with 3 bedrooms and potential for a fourth. The home also features propane forced air heat as well as efficient wood stove, brand new roof done in 2024 and updated windows. Water is provided by a continuously flowing artesian well! Don’t wait to set up a private viewing and make this charming country home yours! (id:35492)
Property Details
| MLS® Number | SM242538 |
| Property Type | Single Family |
| Community Name | Havilland Bay |
| Features | Crushed Stone Driveway, Mutual Driveway |
Building
| Bathroom Total | 1 |
| Bedrooms Above Ground | 3 |
| Bedrooms Total | 3 |
| Age | Over 26 Years |
| Appliances | None |
| Architectural Style | Bungalow |
| Basement Type | Crawl Space |
| Construction Style Attachment | Detached |
| Exterior Finish | Vinyl |
| Foundation Type | Block |
| Heating Fuel | Propane, Wood |
| Heating Type | Forced Air |
| Stories Total | 1 |
| Size Interior | 1,296 Ft2 |
Parking
| Garage | |
| Gravel |
Land
| Acreage | Yes |
| Size Frontage | 69.5800 |
| Size Irregular | 1.7 |
| Size Total | 1.7 Ac|1 - 3 Acres |
| Size Total Text | 1.7 Ac|1 - 3 Acres |
Rooms
| Level | Type | Length | Width | Dimensions |
|---|---|---|---|---|
| Main Level | Foyer | 15.4 x 11.6 | ||
| Main Level | Living Room | 11.2 x 16.4 | ||
| Main Level | Kitchen | 12 x 16.4 | ||
| Main Level | Bedroom | 12 x 15 | ||
| Main Level | Bedroom | 11.1 x 8 | ||
| Main Level | Bedroom | 11.1 x 10 | ||
| Main Level | Bathroom | 7.2 x 11 |
https://www.realtor.ca/real-estate/27461083/71-b-havilland-shores-dr-havilland-bay-havilland-bay
Contact Us
Contact us for more information

Jake Reid
Salesperson
(705) 253-7107
www.jakereid.ca/
766 Bay Street
Sault Ste. Marie, Ontario P6A 0A1
(705) 942-6000
(705) 759-6170
1-northernadvantage-saultstemarie.royallepage.ca/






















