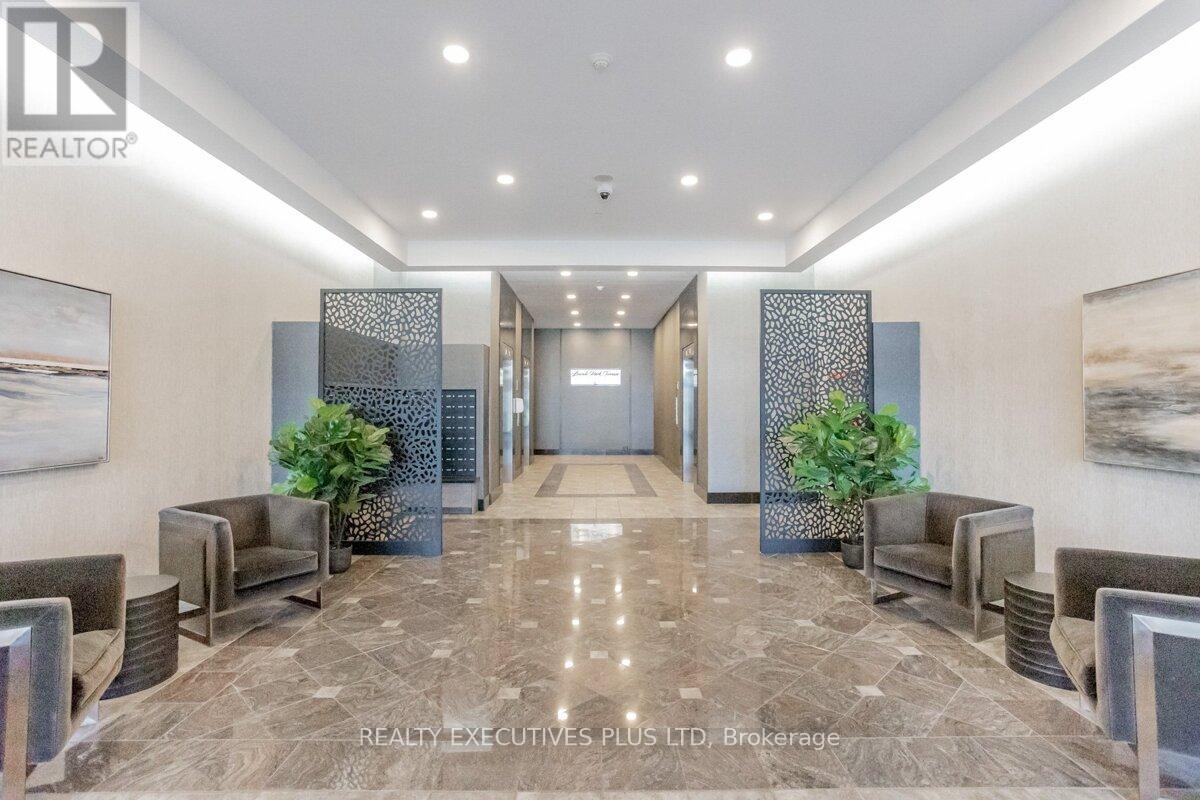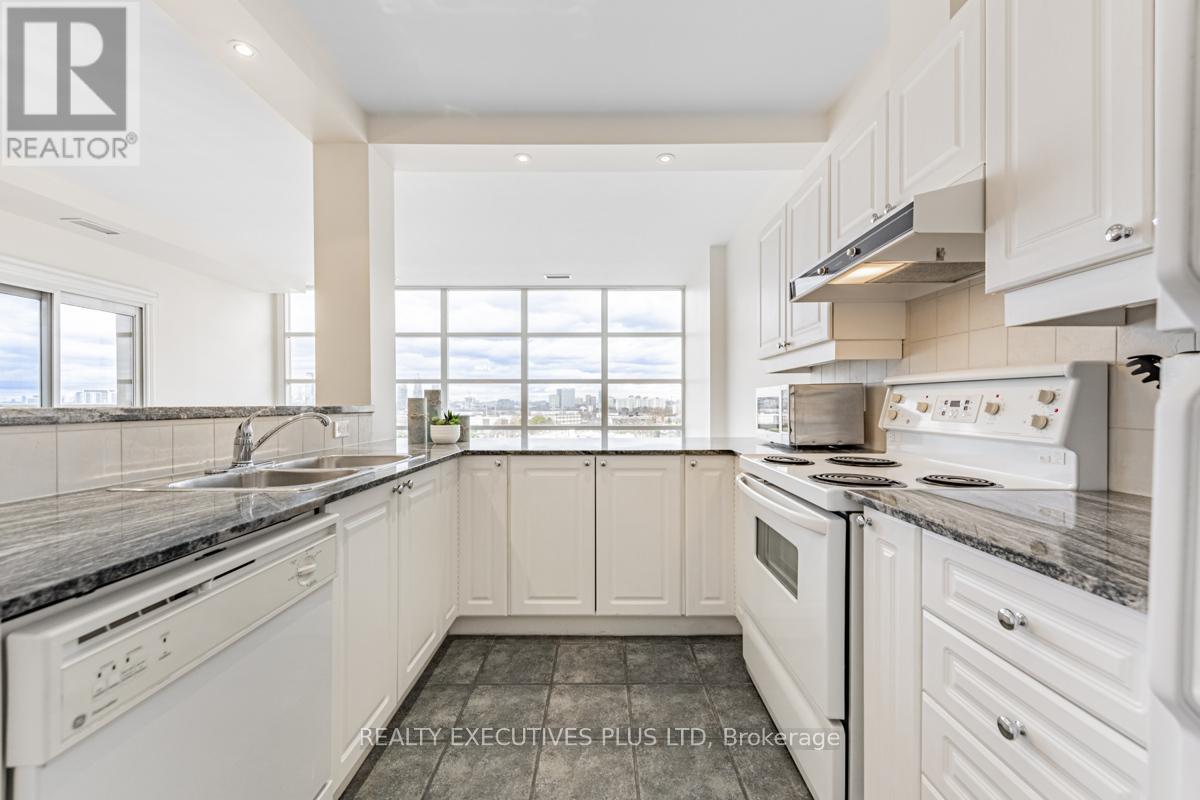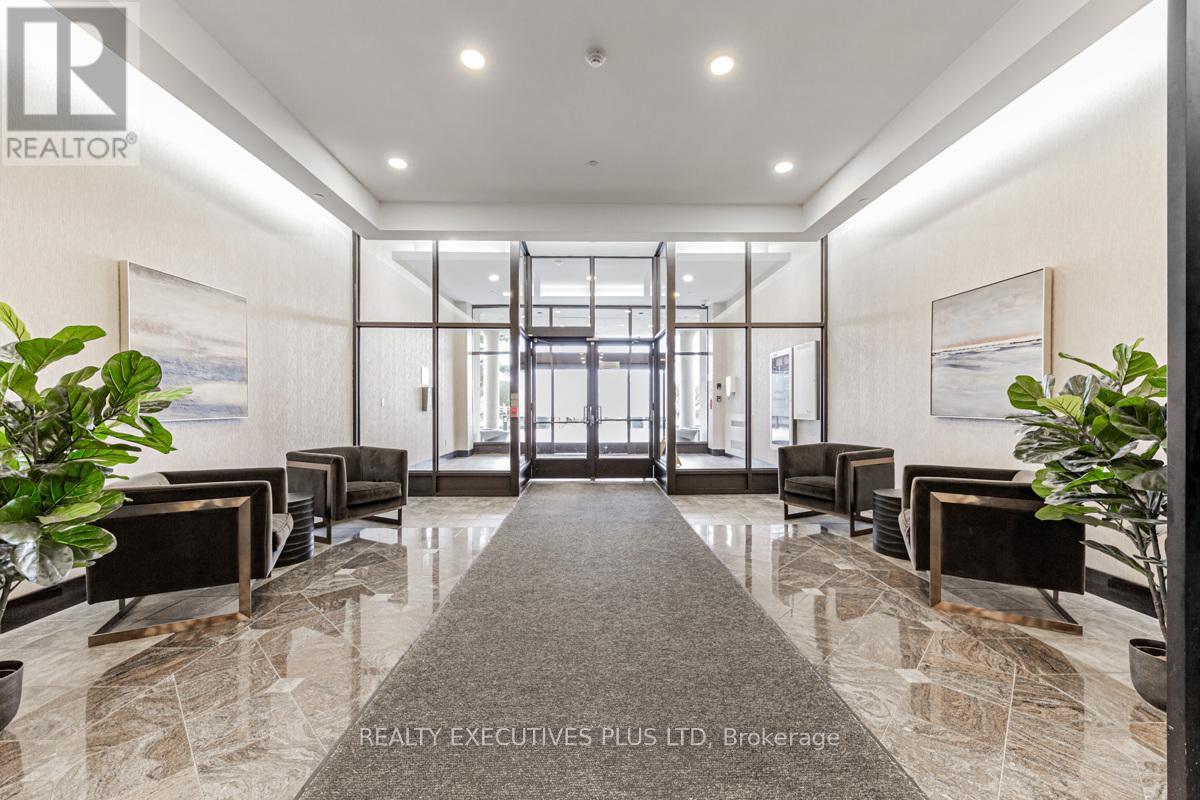709 - 1 Leaside Park Drive Toronto, Ontario M4H 1R1
$669,000Maintenance, Heat, Electricity, Water, Common Area Maintenance, Insurance, Parking
$870 Monthly
Maintenance, Heat, Electricity, Water, Common Area Maintenance, Insurance, Parking
$870 MonthlyExtraordinary Sun Drenched, Spacious 923' Open-Concept Corner Suite on Top Floor w/High Ceilings. New Vinyl Plank floors & Fresh Paint throughout! Unobstructed Panoramic views from the large 100' Corner Balcony & from the Wall-to-Wall & Floor to Ceiling Living Room windows. Perfect location for both Relaxation or Entertaining w/Sound-Proofed, concrete walls between units. Minute's walk to all: The extensive Park system, scenic Bike/Hike trails of the Don Valley Park, Costco, Thorncliffe Mall, 2 Leaside Shopping Centres, Schools, Churches, Bus stops and the Coming-Soon Ont Line Subway. Minutes' drive to DVP and Downtown in 15 minutes - The Exercise and Party rooms are perfect for those seeking a blend of Comfort, Style, and Convenience. Friendly quiet Neighbours, caring Management & Superintendent. Largest locker 70' conveniently located on the Same Flr 7 w/ample Storage & Premier Designated parking spot in indoor garage conveniently situated next to Elevators. Gently Lived In as a Pied-de-Terre for the past 15 years. **** EXTRAS **** New Vinyl Plank Floors throughout and Freshly Painted. (id:35492)
Property Details
| MLS® Number | C11441516 |
| Property Type | Single Family |
| Community Name | Thorncliffe Park |
| Amenities Near By | Hospital, Place Of Worship, Public Transit |
| Community Features | Pet Restrictions, Community Centre |
| Features | Cul-de-sac, Backs On Greenbelt, Balcony, Carpet Free, In Suite Laundry |
| Parking Space Total | 1 |
Building
| Bathroom Total | 1 |
| Bedrooms Above Ground | 1 |
| Bedrooms Total | 1 |
| Amenities | Exercise Centre, Party Room, Visitor Parking, Storage - Locker |
| Appliances | Garage Door Opener Remote(s), Water Heater, Dishwasher, Dryer, Microwave, Refrigerator, Stove, Washer, Window Coverings |
| Cooling Type | Central Air Conditioning |
| Exterior Finish | Stucco, Stone |
| Fire Protection | Controlled Entry, Security System |
| Flooring Type | Vinyl, Ceramic |
| Heating Fuel | Natural Gas |
| Heating Type | Forced Air |
| Size Interior | 900 - 999 Ft2 |
| Type | Apartment |
Parking
| Underground |
Land
| Acreage | No |
| Land Amenities | Hospital, Place Of Worship, Public Transit |
Rooms
| Level | Type | Length | Width | Dimensions |
|---|---|---|---|---|
| Flat | Living Room | 7.77 m | 2.92 m | 7.77 m x 2.92 m |
| Flat | Dining Room | 3.45 m | 2.92 m | 3.45 m x 2.92 m |
| Flat | Kitchen | 3.3 m | 2.92 m | 3.3 m x 2.92 m |
| Flat | Primary Bedroom | 4.22 m | 3.71 m | 4.22 m x 3.71 m |
Contact Us
Contact us for more information
Viken Krikorian
Broker
(416) 822-0706
www.realtyexecutivestoronto.com/
https//www.facebook.com/TorontoKrikorianRealty/?ref=settings
(416) 444-7755







































