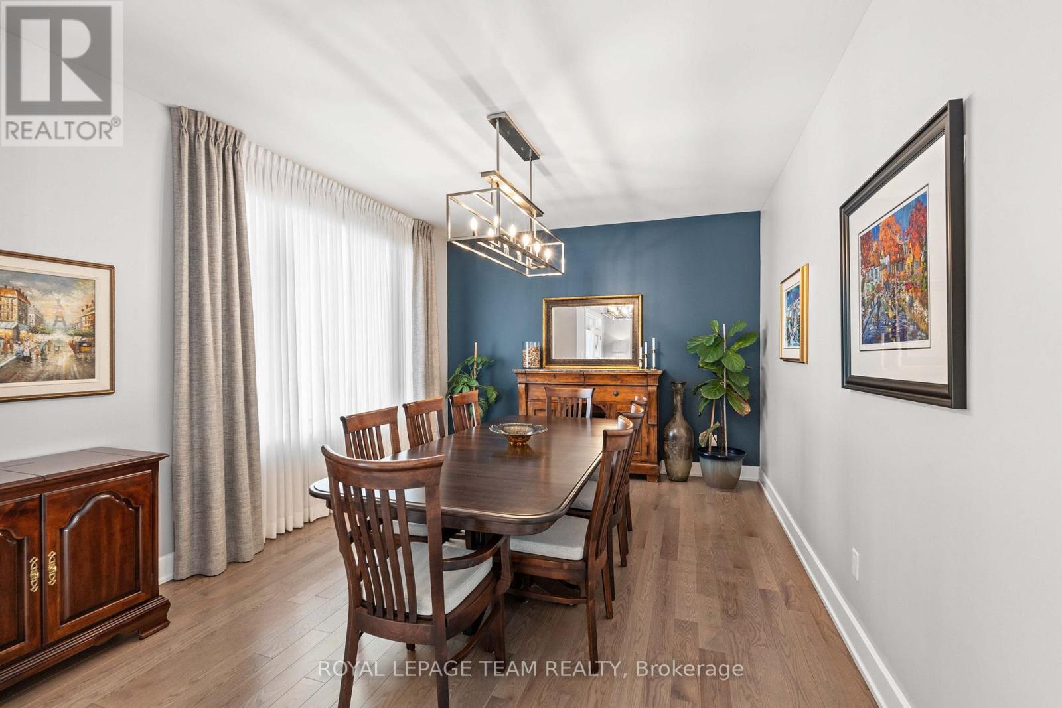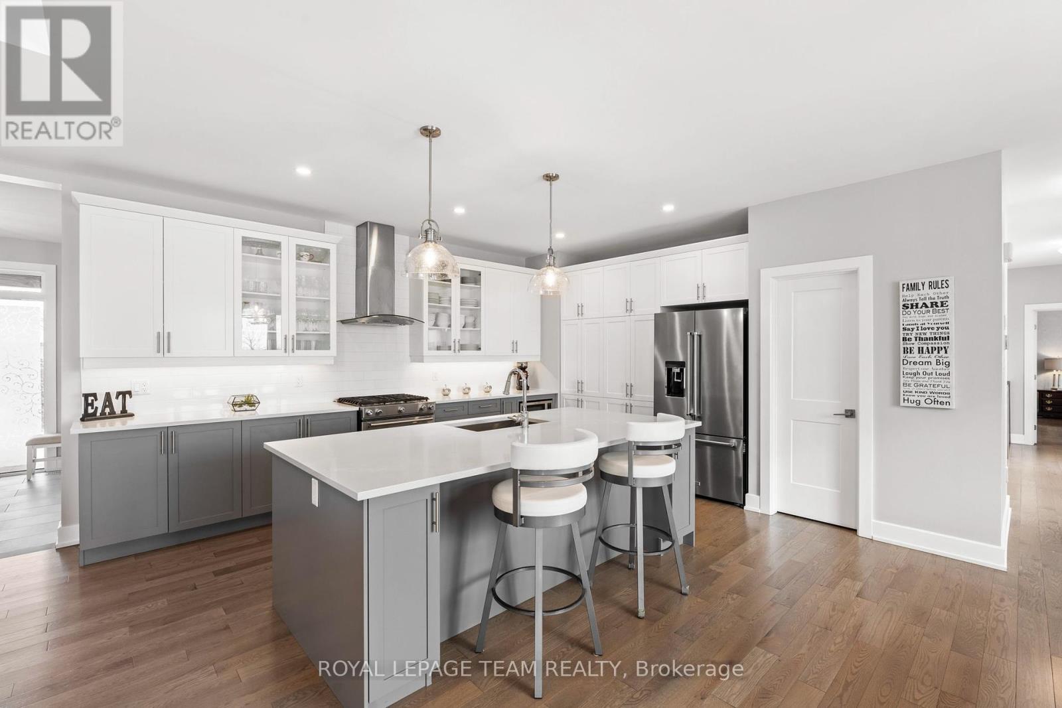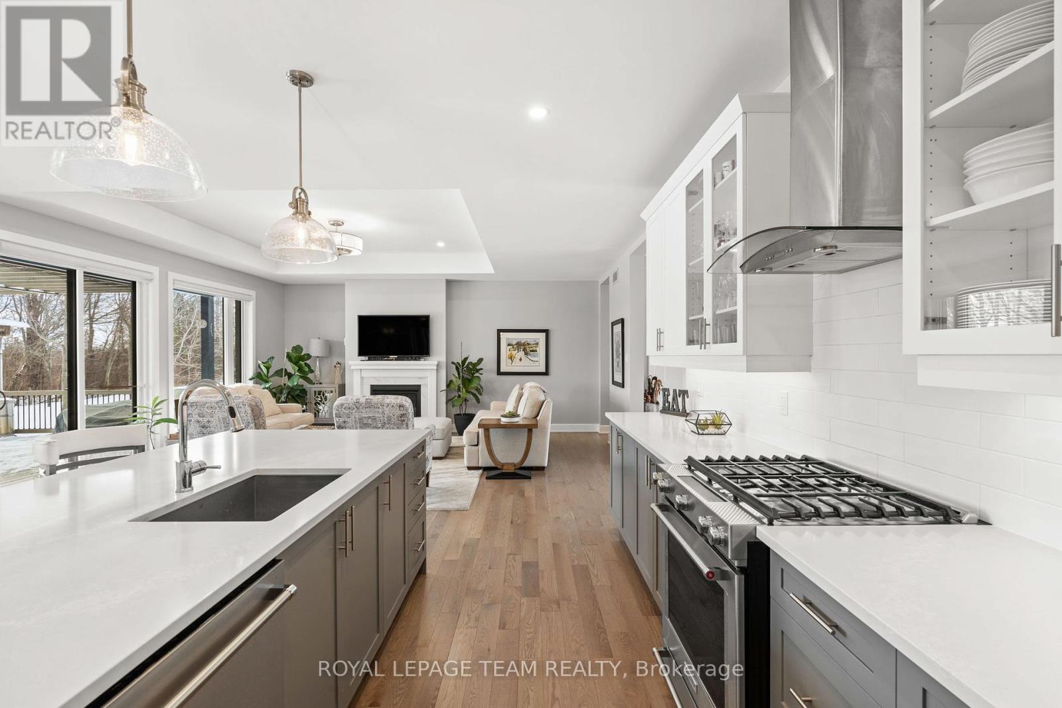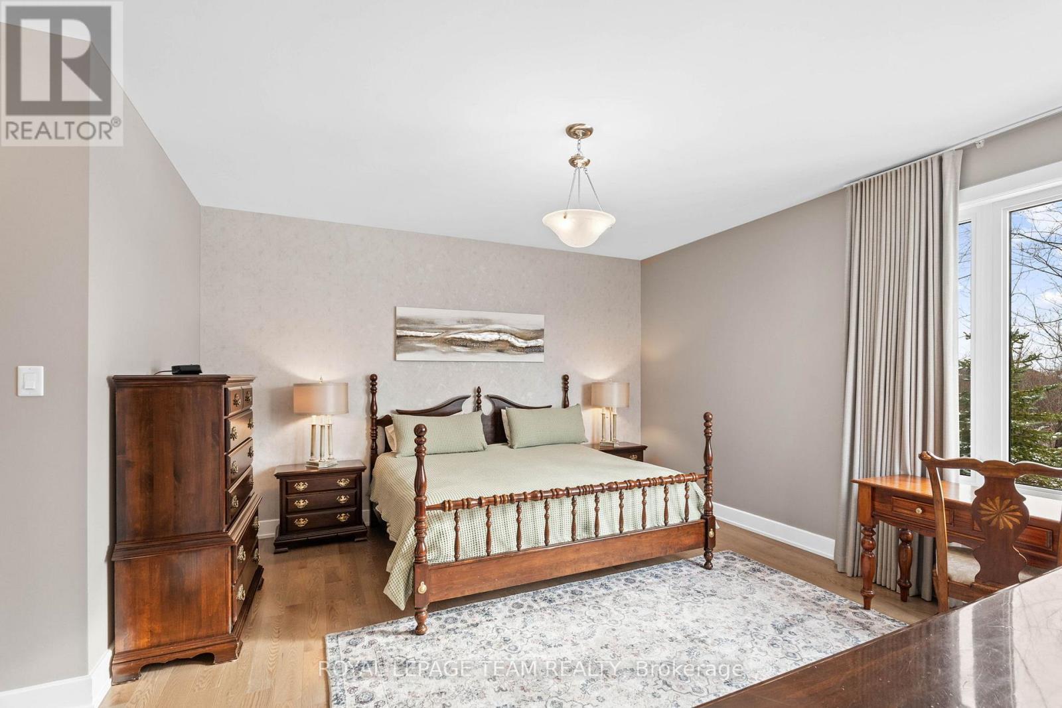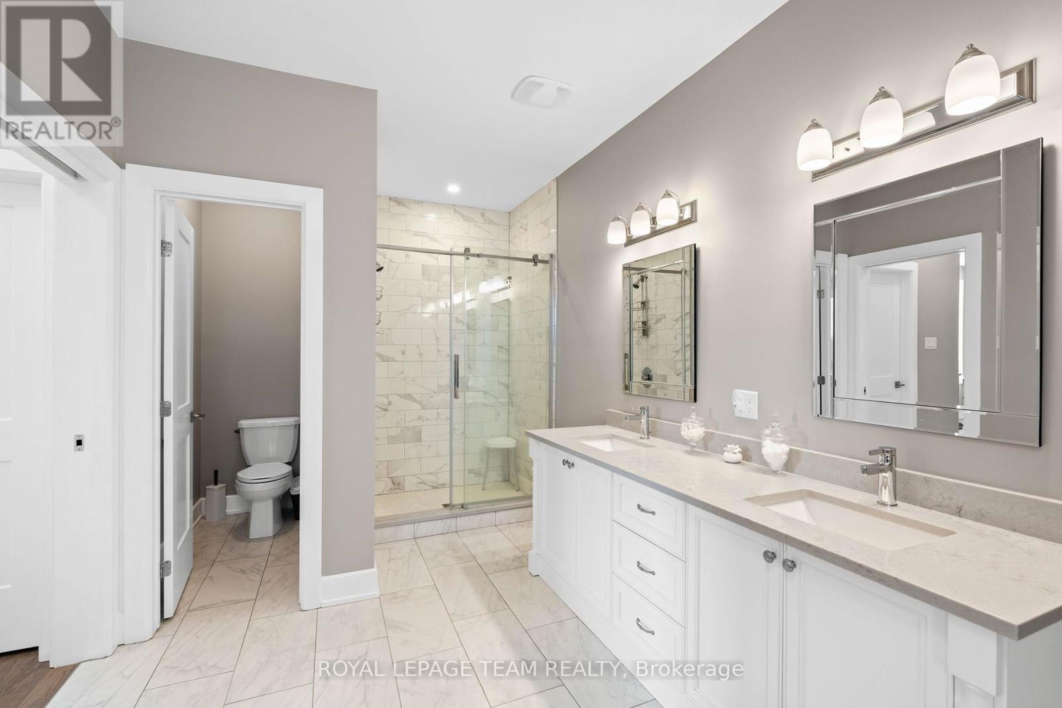7080 Still Meadow Way Ottawa, Ontario K4P 0G1
$1,399,900
Exceptional Mackie built executive bungalow featuring: large covered porch, top-quality finishings, 9ft ceilings, and so much more, nestled on .5 acre in sought-after Quinn Farm. This Benson Model sits on a private lot with no near neighbours, boasting an 800 sq ft/3 car-garage. We offer 4 beds, 4 bths in an open-concept layout. Stunning custom kitchen with white & grey cabinets, centre island, quartz counters, and walk-in pantry. The great rm with tray ceiling is filled with natural light and has a gas fireplace with mantle. Spacious primary retreat enjoys his/hers walk-in closets and a contemporary ensuite. Powder rm, laundry and spacious mud room are adjacent here on the main. On the opposite side of the home we have 2 bedrooms, with large windows separated by a main bath. The finished lower level offers a family room and huge games room perfect for billiards/gym or home theatre, 4th bedroom & a full bath here as well.The yard includes a sprinkler system, large (partially covered) back deck, a sizeable patio area adorning a brick wood-burning fireplace, yet still plenty of space for a pool. Seize a RARE opportunity to live in this prestigious community ... A turnkey 10, start packing! **** EXTRAS **** Water Treatment including Ultra Violet, Water Softner, Underground Sprinkler System, Kohler Generator, 12 x 20 Shed w/electricity, Permanent Decorative Lighting, Outdoor Wood Fireplace and a separate Fire Pit (id:35492)
Property Details
| MLS® Number | X11882846 |
| Property Type | Single Family |
| Community Name | 1601 - Greely |
| Equipment Type | None |
| Features | Wooded Area, Lighting, Carpet Free, Sump Pump |
| Parking Space Total | 11 |
| Rental Equipment Type | None |
| Structure | Deck, Patio(s), Porch, Shed |
Building
| Bathroom Total | 4 |
| Bedrooms Above Ground | 3 |
| Bedrooms Below Ground | 1 |
| Bedrooms Total | 4 |
| Amenities | Canopy, Fireplace(s) |
| Appliances | Garage Door Opener Remote(s), Water Heater, Water Purifier, Water Softener, Water Treatment, Blinds, Dishwasher, Dryer, Hood Fan, Microwave, Refrigerator, Stove, Washer, Window Coverings |
| Architectural Style | Bungalow |
| Basement Development | Finished |
| Basement Type | N/a (finished) |
| Construction Style Attachment | Detached |
| Cooling Type | Central Air Conditioning |
| Exterior Finish | Brick |
| Fireplace Present | Yes |
| Fireplace Total | 2 |
| Flooring Type | Hardwood, Laminate |
| Foundation Type | Poured Concrete |
| Half Bath Total | 1 |
| Heating Fuel | Natural Gas |
| Heating Type | Forced Air |
| Stories Total | 1 |
| Type | House |
| Utility Power | Generator |
Parking
| Attached Garage |
Land
| Acreage | No |
| Landscape Features | Landscaped, Lawn Sprinkler |
| Sewer | Septic System |
| Size Depth | 202 Ft ,4 In |
| Size Frontage | 106 Ft ,7 In |
| Size Irregular | 106.63 X 202.4 Ft |
| Size Total Text | 106.63 X 202.4 Ft |
| Zoning Description | Dr1, V1f |
Rooms
| Level | Type | Length | Width | Dimensions |
|---|---|---|---|---|
| Lower Level | Family Room | 8.22 m | 4.63 m | 8.22 m x 4.63 m |
| Lower Level | Games Room | 12.19 m | 12.19 m x Measurements not available | |
| Lower Level | Bedroom 4 | 3.65 m | 3.35 m | 3.65 m x 3.35 m |
| Main Level | Kitchen | 5.05 m | 4.69 m | 5.05 m x 4.69 m |
| Main Level | Eating Area | 4.28 m | 2.59 m | 4.28 m x 2.59 m |
| Main Level | Dining Room | 4.75 m | 4.27 m | 4.75 m x 4.27 m |
| Main Level | Living Room | 4.71 m | 4.57 m | 4.71 m x 4.57 m |
| Main Level | Primary Bedroom | 4.75 m | 4.27 m | 4.75 m x 4.27 m |
| Main Level | Bedroom 2 | 4.15 m | 3.5 m | 4.15 m x 3.5 m |
| Main Level | Bedroom 3 | 3.55 m | 2.95 m | 3.55 m x 2.95 m |
https://www.realtor.ca/real-estate/27715881/7080-still-meadow-way-ottawa-1601-greely
Interested?
Contact us for more information

Lori A. Brown
Salesperson
www.lorib.ca/

5536 Manotick Main St
Manotick, Ontario K4M 1A7
(613) 692-3567
(613) 209-7226
www.teamrealty.ca/






