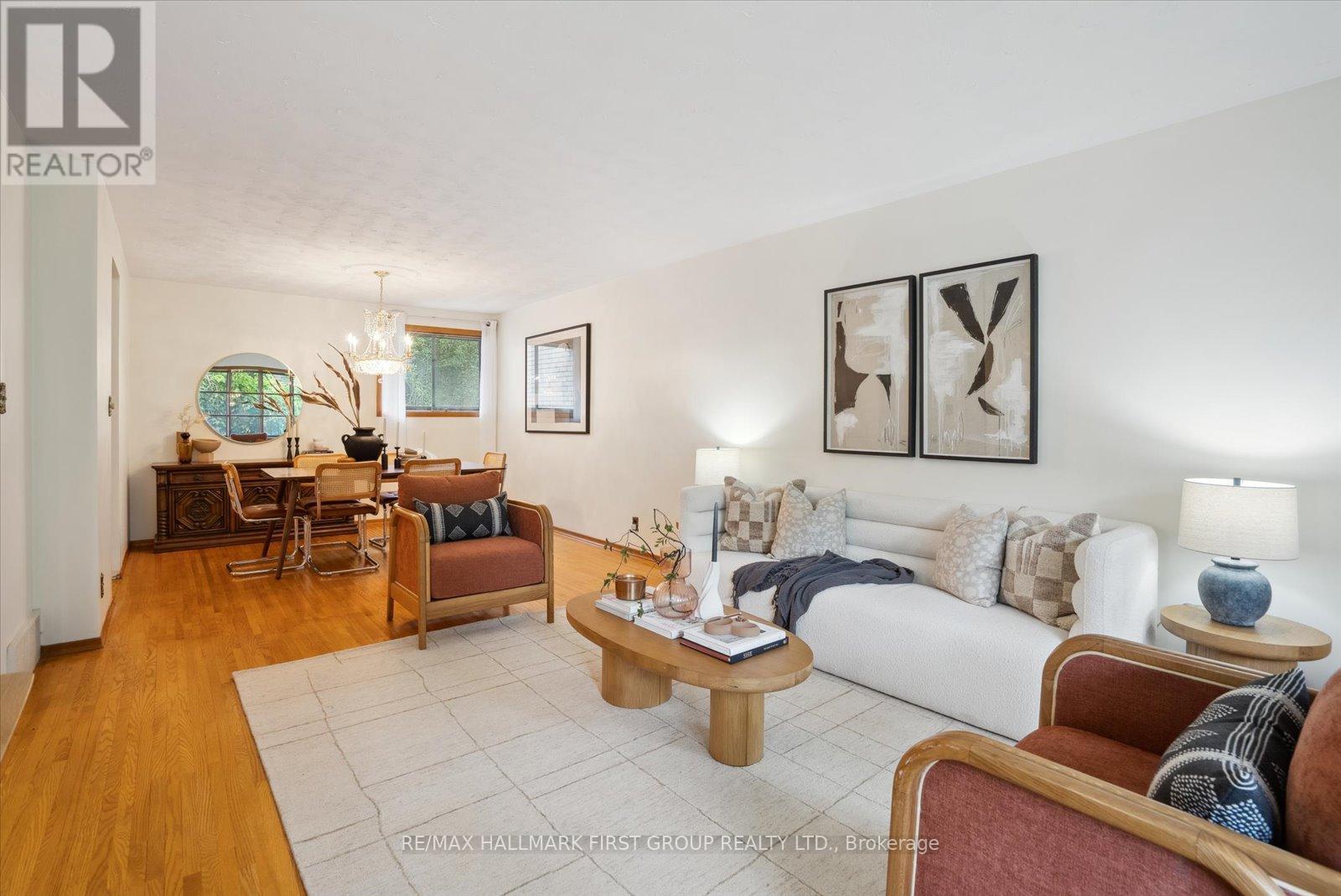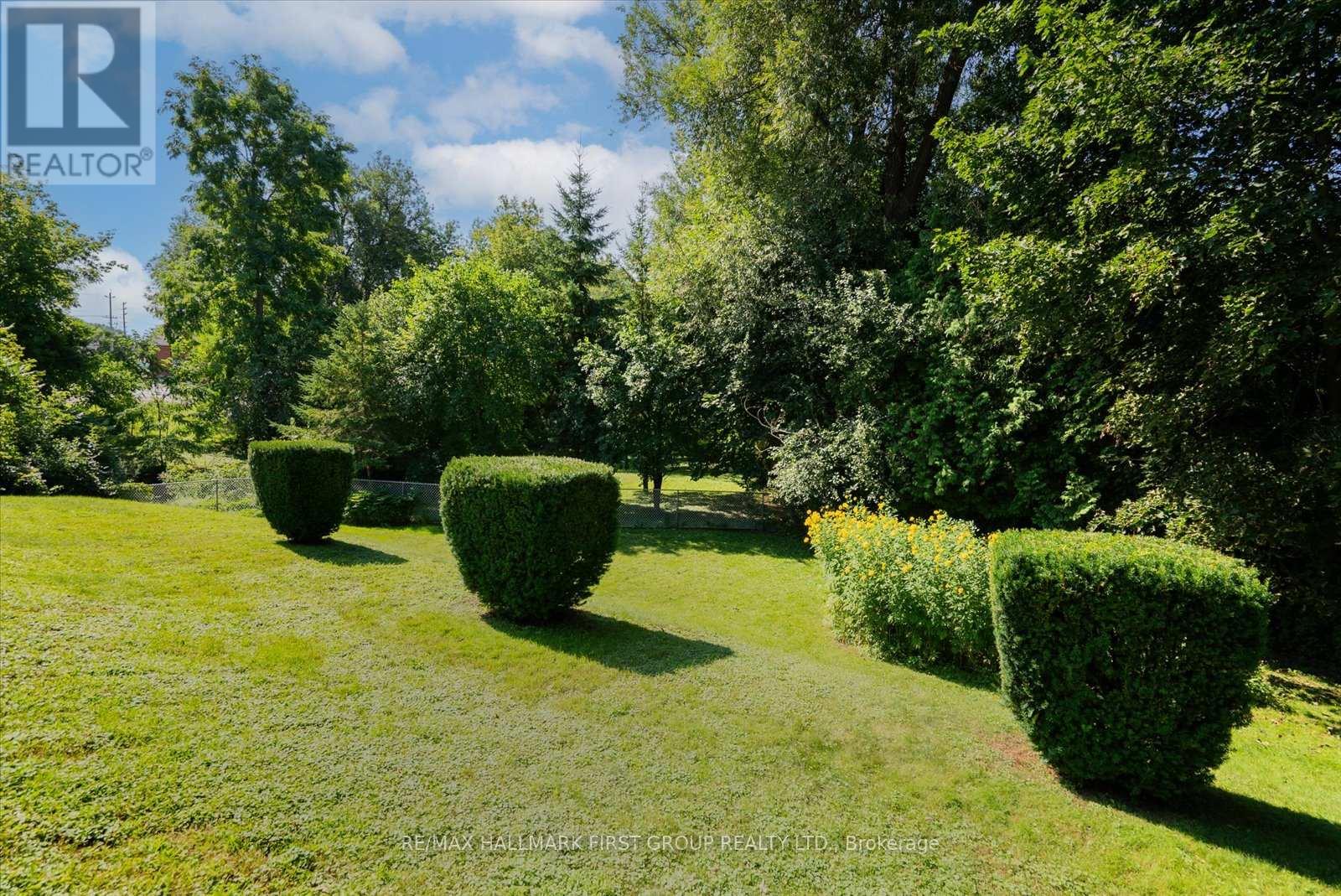706 Tulip Court Oshawa, Ontario L1G 3C6
$924,898
This custom-built, all-brick 4-level backsplit offers exceptional value in a peaceful court setting, backing onto lush green space. Well-maintained and freshly painted, this home provides a solid foundation for your personal touch. The bright, open living spaces are complemented by large windows that fill the home with natural light, and the eat-in kitchen features ample cabinetry and a convenient pantry. The family room, complete with a custom wood-burning fireplace, opens onto a private, fully fenced backyard an ideal space for relaxation or entertaining. With four generously sized bedrooms, this home offers plenty of space for a growing family. The finished basement adds extra versatility with a built-in bar, cedar closet, and a laundry room that includes an additional shower. Set on a fantastic lot with an oversized double-car garage and parking for four more vehicles, this home combines practicality and potential. Located in the highly desirable Beau Valley neighbourhood, you'll enjoy the convenience of nearby schools, parks, and essential amenities. This is your chance to make a large family home your own in one of Oshawa's most sought-after areas. Don't miss the opportunity to bring your vision to life in this incredible location. Book your private showing today! **** EXTRAS **** Upgraded toilets & bathroom sinks, fireplace w/upgraded insert, kitchen pantry, cold room w/built-in shelving, cedar closet. Roof 2021, furnace & AC 2019, garage door 2018, electric panel 2016, driveway 2023, blown-in attic insulation 2016. (id:35492)
Property Details
| MLS® Number | E11888898 |
| Property Type | Single Family |
| Community Name | Centennial |
| Amenities Near By | Park, Place Of Worship, Public Transit, Schools |
| Features | Irregular Lot Size, Ravine |
| Parking Space Total | 6 |
| Structure | Patio(s) |
Building
| Bathroom Total | 2 |
| Bedrooms Above Ground | 4 |
| Bedrooms Total | 4 |
| Amenities | Fireplace(s) |
| Appliances | Dryer, Refrigerator, Stove, Washer |
| Basement Development | Finished |
| Basement Type | N/a (finished) |
| Construction Style Attachment | Detached |
| Construction Style Split Level | Backsplit |
| Cooling Type | Central Air Conditioning |
| Exterior Finish | Brick |
| Fireplace Present | Yes |
| Fireplace Type | Insert |
| Flooring Type | Hardwood, Ceramic, Parquet, Carpeted |
| Foundation Type | Concrete |
| Half Bath Total | 1 |
| Size Interior | 1,500 - 2,000 Ft2 |
| Type | House |
| Utility Water | Municipal Water |
Parking
| Garage |
Land
| Acreage | No |
| Fence Type | Fenced Yard |
| Land Amenities | Park, Place Of Worship, Public Transit, Schools |
| Landscape Features | Landscaped |
| Sewer | Sanitary Sewer |
| Size Depth | 134 Ft ,3 In |
| Size Frontage | 49 Ft ,6 In |
| Size Irregular | 49.5 X 134.3 Ft ; Irreg Pie |
| Size Total Text | 49.5 X 134.3 Ft ; Irreg Pie |
| Zoning Description | R1-a/cin,r1-a |
Rooms
| Level | Type | Length | Width | Dimensions |
|---|---|---|---|---|
| Lower Level | Family Room | 3.6 m | 6.5 m | 3.6 m x 6.5 m |
| Lower Level | Bedroom 4 | 3.2 m | 3.3 m | 3.2 m x 3.3 m |
| Lower Level | Recreational, Games Room | 7.1 m | 5.4 m | 7.1 m x 5.4 m |
| Main Level | Living Room | 7.09 m | 3.7 m | 7.09 m x 3.7 m |
| Main Level | Dining Room | 7.09 m | 3.7 m | 7.09 m x 3.7 m |
| Main Level | Kitchen | 5.6 m | 2.8 m | 5.6 m x 2.8 m |
| Upper Level | Primary Bedroom | 3.3 m | 3.9 m | 3.3 m x 3.9 m |
| Upper Level | Bedroom 2 | 3 m | 3.9 m | 3 m x 3.9 m |
| Upper Level | Bedroom 3 | 2.7 m | 2.7 m | 2.7 m x 2.7 m |
Utilities
| Cable | Available |
| Sewer | Available |
https://www.realtor.ca/real-estate/27729254/706-tulip-court-oshawa-centennial-centennial
Contact Us
Contact us for more information

Mary Roy
Broker
www.maryroyteam.com
314 Harwood Ave South #200
Ajax, Ontario L1S 2J1
(905) 683-5000
(905) 619-2500
www.remaxhallmark.com/Hallmark-Durham
Ornella Bacon
Broker
314 Harwood Ave South #200
Ajax, Ontario L1S 2J1
(905) 683-5000
(905) 619-2500
www.remaxhallmark.com/Hallmark-Durham





















