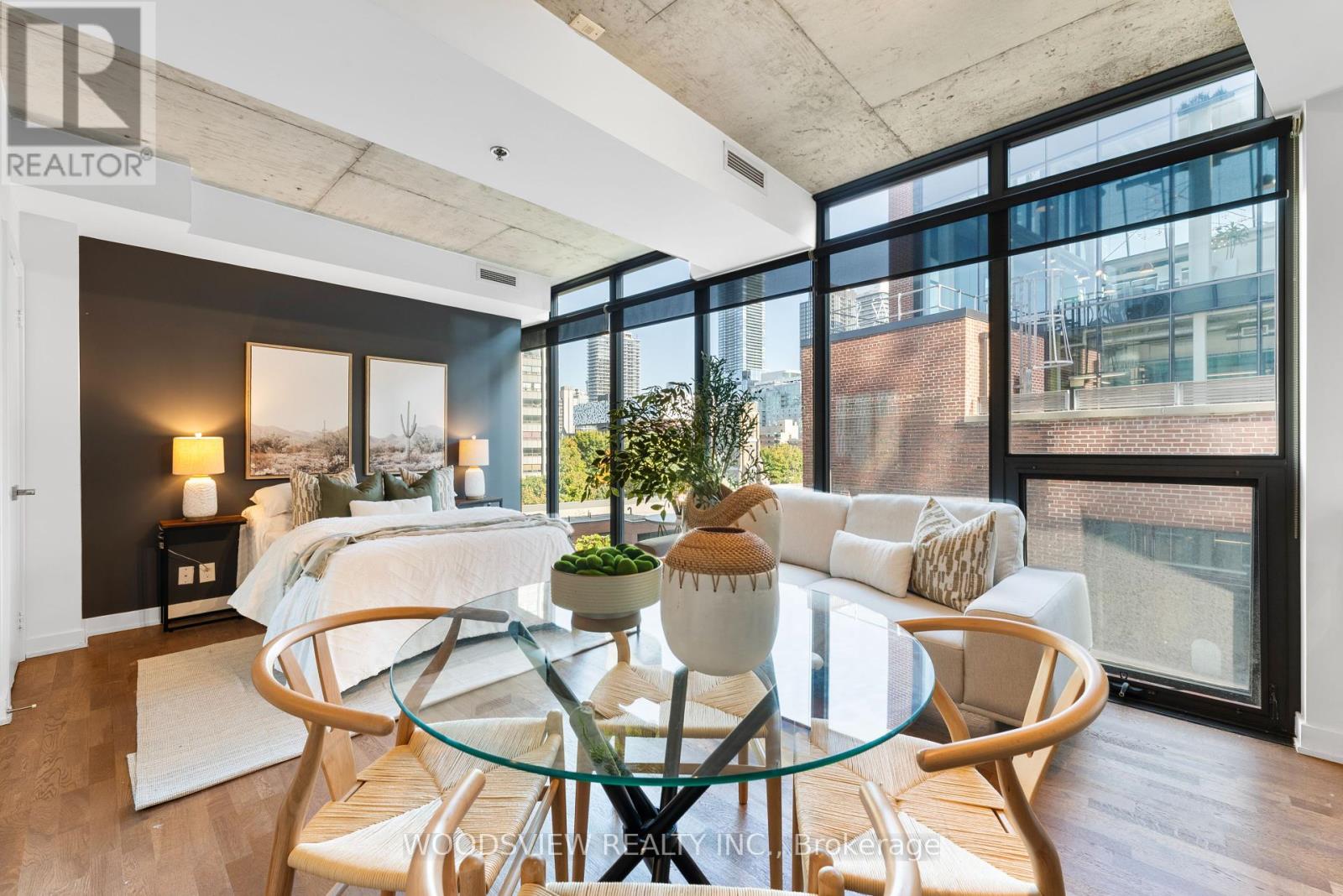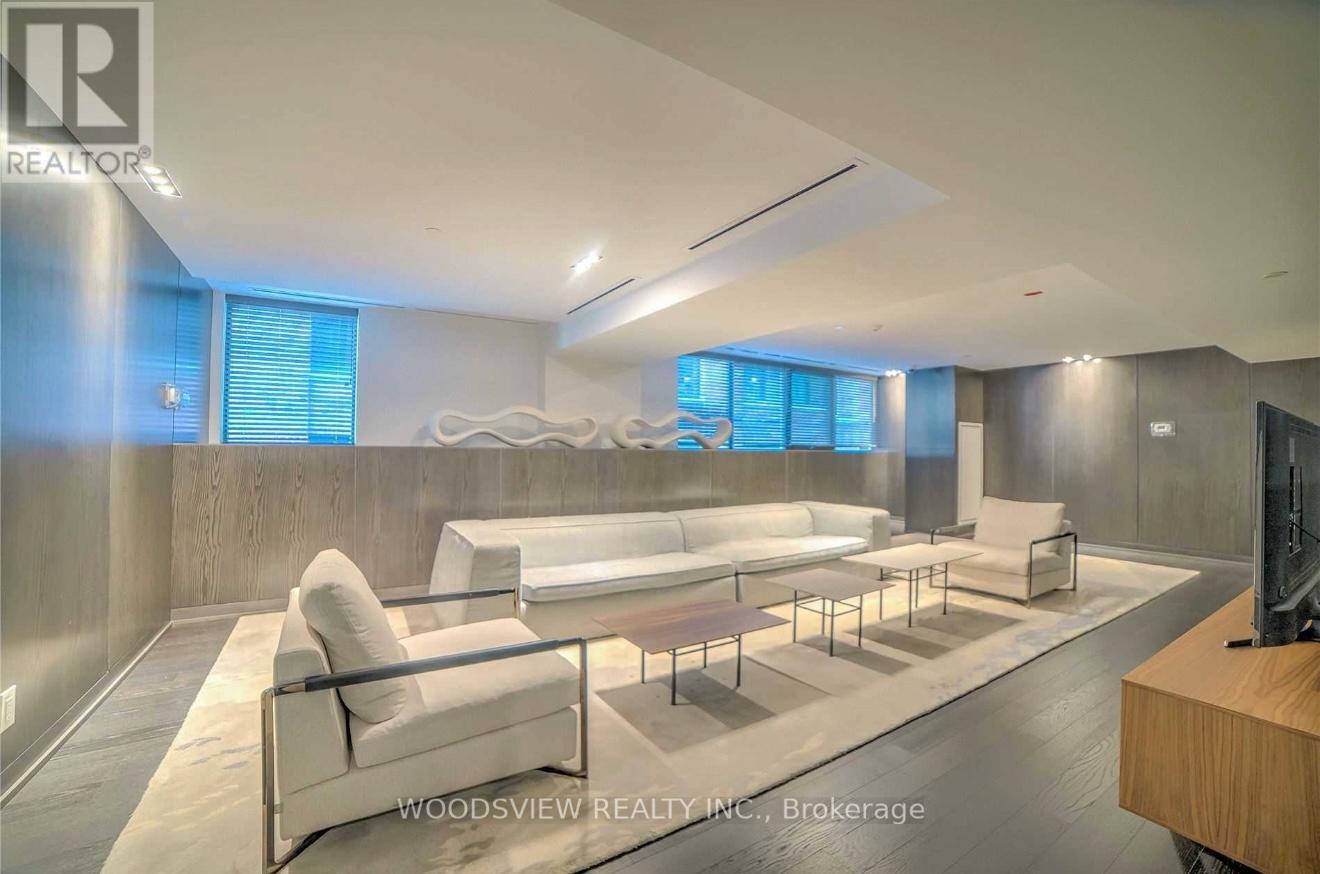705 - 15 Beverley Street Toronto, Ontario M5T 0B3
$479,000Maintenance, Common Area Maintenance, Insurance, Water, Heat
$507.28 Monthly
Maintenance, Common Area Maintenance, Insurance, Water, Heat
$507.28 MonthlyWelcome to this stunning bachelor condo steps to Kensington and the Entertainment District in Downtown Toronto! This newly updated unit perfectly blends modern design and unique character. Step into a bright, airy living space illuminated by floor-to-ceiling, East-facing windows that flood the unit with natural light. The spacious open-concept European Inspired kitchen and living area, equipped with custom kitchen appliances, is perfect for entertaining. The warmth of the hardwood flooring throughout is complemented by the trendy, industrial feel of the exposed 9ft concrete ceiling in the unit. The generously sized bathroom boasts a large shower, a porcelain sink, and a mirror with built-in lighting, creating a spa-like experience at home. A stackable washer and dryer are also conveniently included in the unit. Enjoy the beautiful rooftop terrace for relaxation or entertaining. Featuring an outdoor built in BBQs, sitting area and rooftop pool over looking the cities skyline. Located in a prime area, you'll be steps away from the vibrant culture, eclectic shops, and gourmet dining that Kensington is known for. Don't miss this perfect mix of modern living and urban charm! (id:35492)
Property Details
| MLS® Number | C11907840 |
| Property Type | Single Family |
| Community Name | Kensington-Chinatown |
| Amenities Near By | Schools, Public Transit, Park |
| Community Features | Pet Restrictions |
| Features | In Suite Laundry |
| Pool Type | Outdoor Pool |
Building
| Bathroom Total | 1 |
| Amenities | Recreation Centre, Exercise Centre, Party Room, Visitor Parking, Security/concierge |
| Appliances | Oven - Built-in, Cooktop, Dishwasher, Dryer, Microwave, Oven, Range, Refrigerator, Washer, Window Coverings |
| Cooling Type | Central Air Conditioning, Ventilation System |
| Exterior Finish | Concrete, Steel |
| Fire Protection | Controlled Entry |
| Foundation Type | Poured Concrete |
| Heating Fuel | Natural Gas |
| Heating Type | Forced Air |
| Type | Apartment |
Parking
| Underground |
Land
| Acreage | No |
| Land Amenities | Schools, Public Transit, Park |
Rooms
| Level | Type | Length | Width | Dimensions |
|---|---|---|---|---|
| Main Level | Recreational, Games Room | 5.88 m | 3.68 m | 5.88 m x 3.68 m |
| Main Level | Bathroom | 2.47 m | 1.25 m | 2.47 m x 1.25 m |
Contact Us
Contact us for more information

Evan Mulvenna
Salesperson
21 Washington St
Markham, Ontario L3P 2R3
(905) 642-2282
(905) 640-2204


















