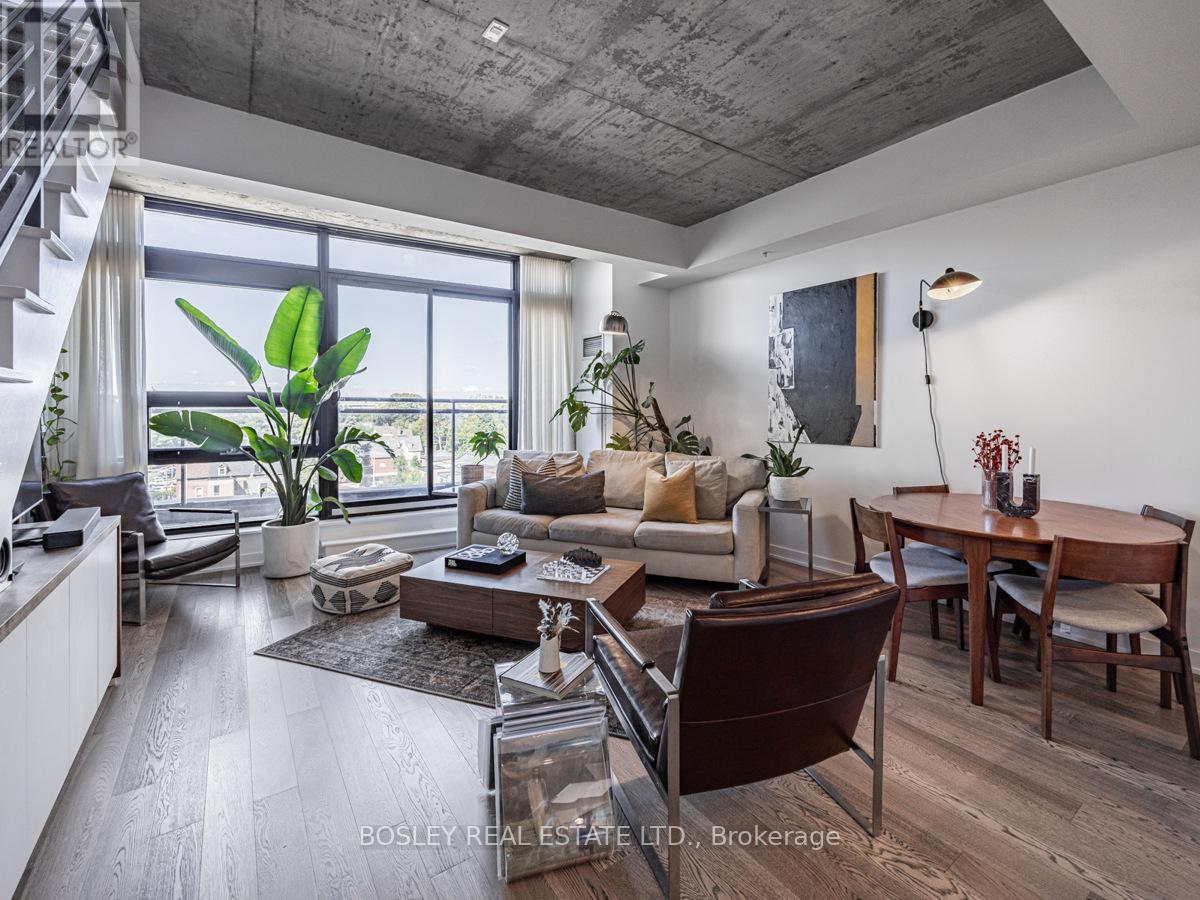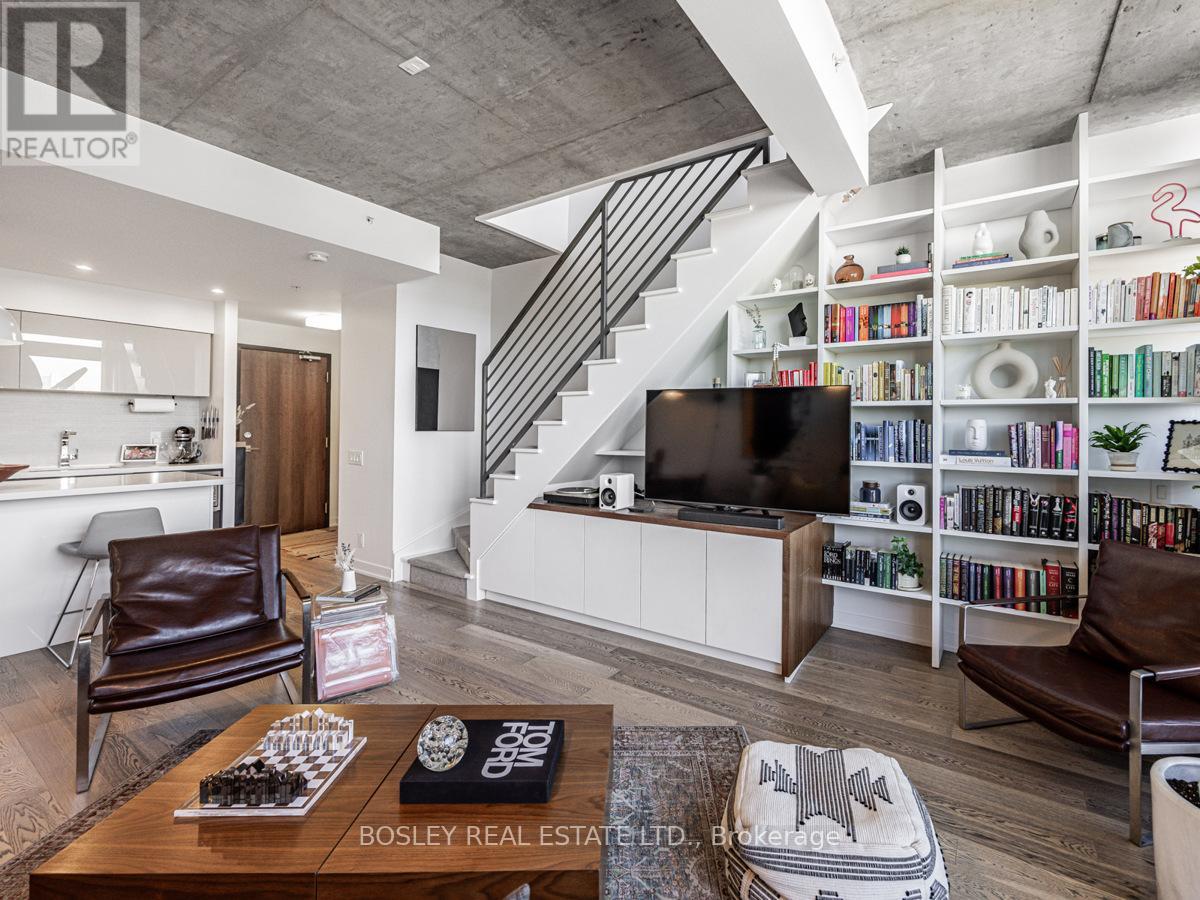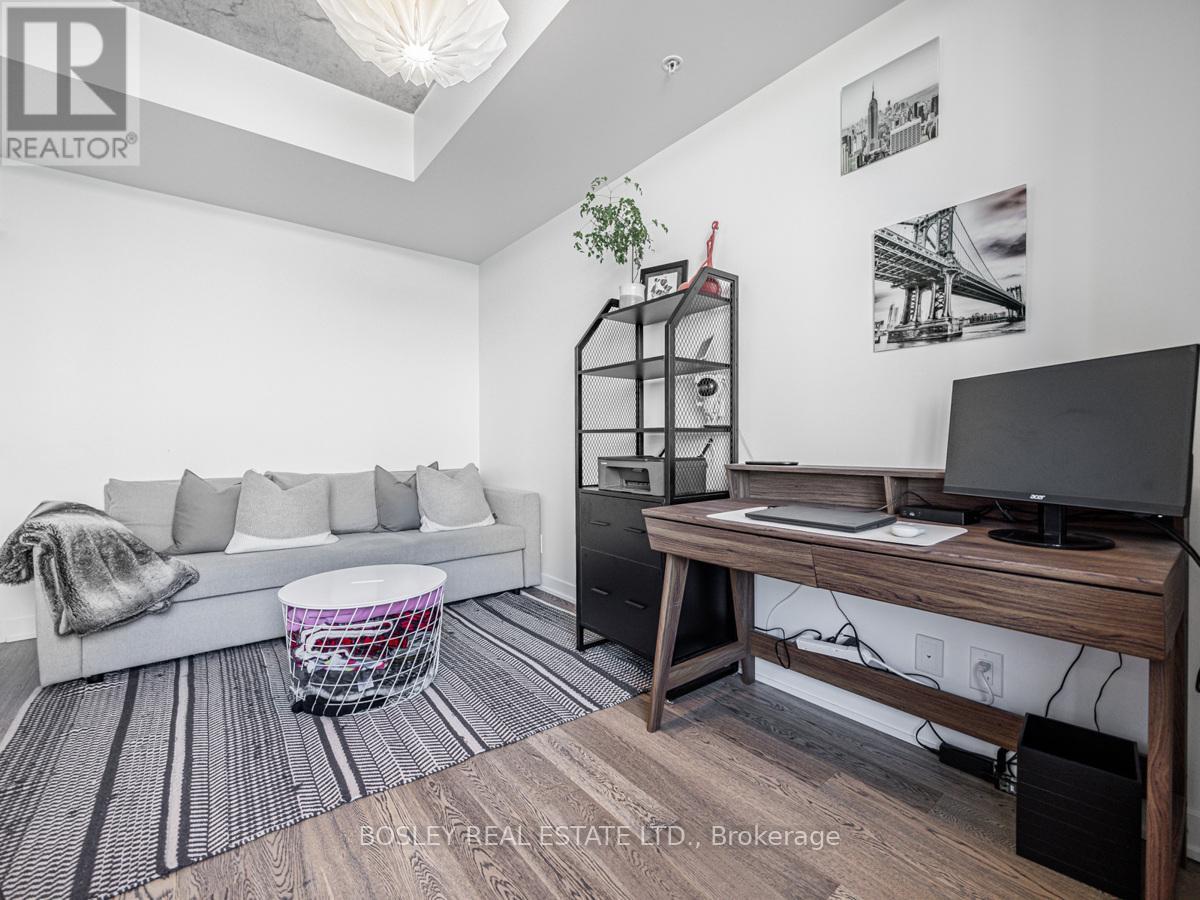703 - 1239 Dundas Street W Toronto, Ontario M6J 1X6
$1,099,000Maintenance, Heat, Water, Common Area Maintenance, Insurance, Parking
$1,261.43 Monthly
Maintenance, Heat, Water, Common Area Maintenance, Insurance, Parking
$1,261.43 MonthlyThe Wait Is Over!! Finally A 2 Bedroom, 2 Full Bathroom Unit At The Abacus Lofts Has Hit The Market! This Bright, Airy & Spacious 2 Level Penthouse Is Filled With Luxury, Great Finishes, Concrete Ceilings An Ultra Modern Scavolini Kitchen, Gas Cook Top, Convection Oven, Liebherr Integrated Fridge And Miele Dishwasher. The Open-Concept Living Room Has A Walk-Out To A Cute Balcony, Just The Right Size For A BBQ! The Unobstructed North View Goes For Miles. Both Bedrooms Are Located On The Upper Floor, Great For Privacy. Walk-Out To Balcony Is Provided For Each Bedroom. Large Closet Space In Both Bedrooms Is Also A Plus. This Prime Boutique Building Is Located In The Vibrant Dundas St West Neighbourhood, Within Walking Distance To Ossington Village & Trinity Bellwoods Park. Steps From Trendy Boutiques, Shops, Restaurants And A Fun Nightlife! Lots Of TTC Options! (id:35492)
Property Details
| MLS® Number | C11910767 |
| Property Type | Single Family |
| Community Name | Trinity-Bellwoods |
| Amenities Near By | Hospital, Park, Public Transit |
| Community Features | Pet Restrictions |
| Features | Balcony |
| Parking Space Total | 1 |
| View Type | View |
Building
| Bathroom Total | 2 |
| Bedrooms Above Ground | 2 |
| Bedrooms Total | 2 |
| Amenities | Storage - Locker |
| Appliances | Cooktop, Dishwasher, Microwave, Range, Refrigerator |
| Cooling Type | Central Air Conditioning |
| Exterior Finish | Concrete |
| Flooring Type | Hardwood, Tile |
| Heating Fuel | Natural Gas |
| Heating Type | Heat Pump |
| Stories Total | 2 |
| Size Interior | 1,000 - 1,199 Ft2 |
| Type | Apartment |
Land
| Acreage | No |
| Land Amenities | Hospital, Park, Public Transit |
Rooms
| Level | Type | Length | Width | Dimensions |
|---|---|---|---|---|
| Second Level | Primary Bedroom | 2.59 m | 4.04 m | 2.59 m x 4.04 m |
| Second Level | Bedroom 2 | 4.62 m | 2.59 m | 4.62 m x 2.59 m |
| Second Level | Laundry Room | 0.89 m | 0.94 m | 0.89 m x 0.94 m |
| Second Level | Bathroom | 2.59 m | 1.52 m | 2.59 m x 1.52 m |
| Ground Level | Foyer | 1.98 m | 1.45 m | 1.98 m x 1.45 m |
| Ground Level | Kitchen | 2.36 m | 3.48 m | 2.36 m x 3.48 m |
| Ground Level | Living Room | 5.16 m | 4.11 m | 5.16 m x 4.11 m |
| Ground Level | Dining Room | 5.16 m | 4.11 m | 5.16 m x 4.11 m |
Contact Us
Contact us for more information
Katrina Mchugh
Broker
(416) 833-5900
katrinamchugh.ca/
https//www.facebook.com/workingwithseniors/?ref=bookmarks
1108 Queen Street West
Toronto, Ontario M6J 1H9
(416) 530-1100
(416) 530-1200
www.bosleyrealestate.com/


































