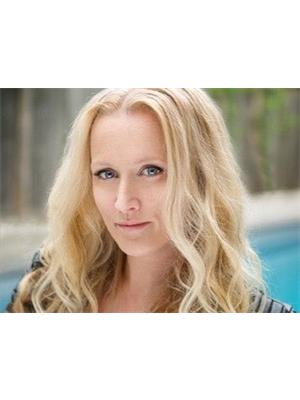702 - 2365 Central Park Drive Oakville, Ontario L6H 0C7
$527,900Maintenance, Parking, Insurance, Common Area Maintenance, Heat
$527.49 Monthly
Maintenance, Parking, Insurance, Common Area Maintenance, Heat
$527.49 MonthlyEnjoy serene views of Memorial Park, adding a touch of natures tranquility to your daily routine! Nestled in the heart of Oakvilles River Oaks neighborhood, this contemporary, north-east facing suite offers an unparalleled living experience. The unit showcases new hardwood floors that gleam under the abundance of natural light, complemented by granite kitchen countertops and stainless steel appliances that elevate the culinary experience. This one-bedroom, one-bathroom suite is the epitome of comfort and style. The property boasts numerous amenities that cater to all residents.The anticipation of summer is made all the more exciting with an indoor sauna and spacious gym. The promise of outdoor leisure with a well-maintained BBQ area and pool set to open, providing the perfect backdrop for memorable gatherings. Additional conveniences include one underground parking space, a storage locker, and ample guest parking, ensuring that your living experience is is is seamless and enjoyable! **** EXTRAS **** The suites 24/hr security prime location in Oakville means that everything you need is just astone's throw away. Whether its grocery shopping, dining, or indulging in retail therapy, just ashort walk to reach your destination. (id:35492)
Property Details
| MLS® Number | W9355046 |
| Property Type | Single Family |
| Community Name | Uptown Core |
| Amenities Near By | Hospital, Park, Public Transit, Schools |
| Community Features | Pet Restrictions, Community Centre |
| Features | Balcony, In Suite Laundry |
| Parking Space Total | 1 |
| Pool Type | Outdoor Pool |
| Structure | Patio(s) |
Building
| Bathroom Total | 1 |
| Bedrooms Above Ground | 1 |
| Bedrooms Total | 1 |
| Amenities | Visitor Parking, Exercise Centre, Party Room, Sauna, Storage - Locker |
| Appliances | Barbeque, Dishwasher, Dryer, Refrigerator, Stove, Washer |
| Cooling Type | Central Air Conditioning |
| Exterior Finish | Brick |
| Fire Protection | Monitored Alarm |
| Flooring Type | Tile, Hardwood, Carpeted |
| Foundation Type | Concrete |
| Heating Fuel | Natural Gas |
| Heating Type | Forced Air |
| Size Interior | 500 - 599 Ft2 |
| Type | Apartment |
Parking
| Underground |
Land
| Acreage | No |
| Land Amenities | Hospital, Park, Public Transit, Schools |
| Landscape Features | Landscaped |
Rooms
| Level | Type | Length | Width | Dimensions |
|---|---|---|---|---|
| Main Level | Kitchen | 3.48 m | 2.21 m | 3.48 m x 2.21 m |
| Main Level | Family Room | 3.07 m | 3 m | 3.07 m x 3 m |
| Main Level | Primary Bedroom | 3.96 m | 2.77 m | 3.96 m x 2.77 m |
| Main Level | Bathroom | 2.41 m | 1.47 m | 2.41 m x 1.47 m |
Contact Us
Contact us for more information

Rebecca Lozer
Salesperson
oaknco.ca
4711 Yonge St 10th Flr, 106430
Toronto, Ontario M2N 6K8
(866) 530-7737

Chris Macgillivary
Salesperson
www.oaknco.ca/
www.facebook.com/miltonmacgill
4711 Yonge St 10th Flr, 106430
Toronto, Ontario M2N 6K8
(866) 530-7737














