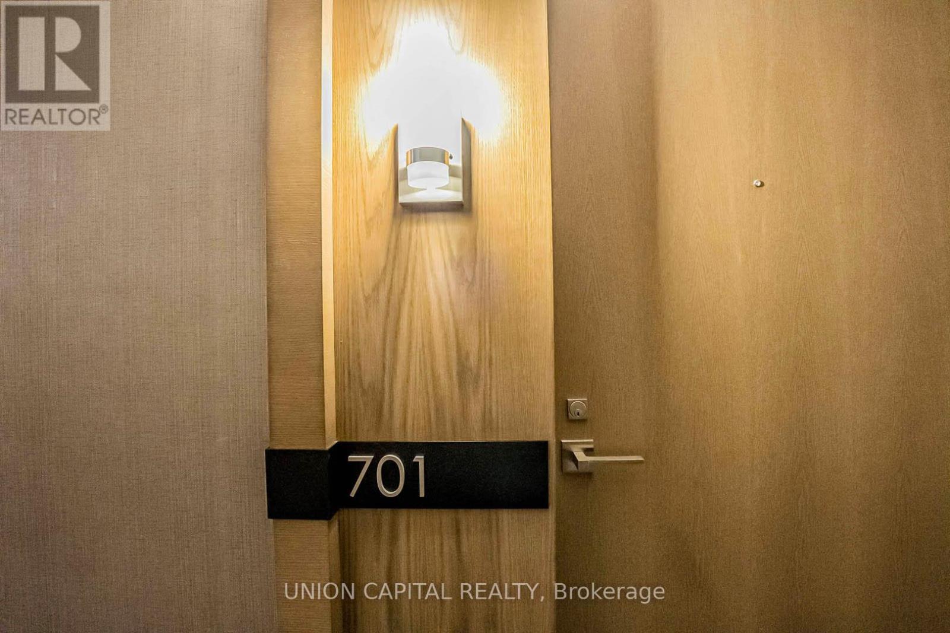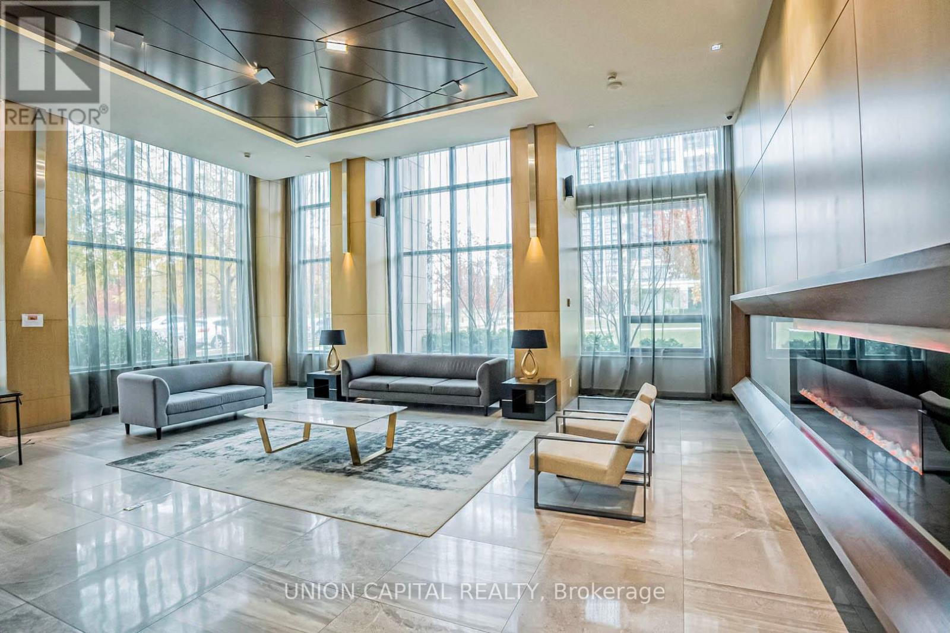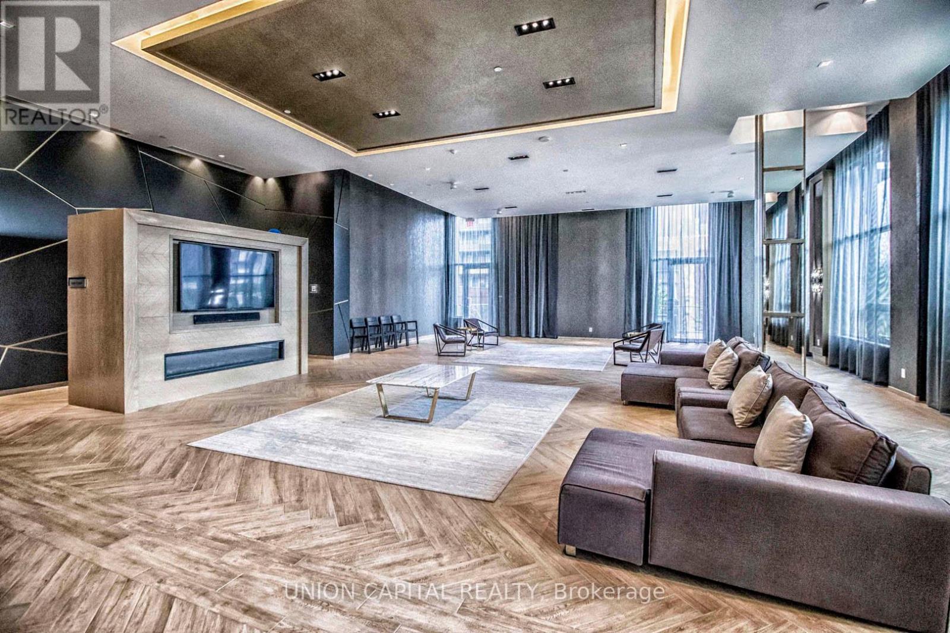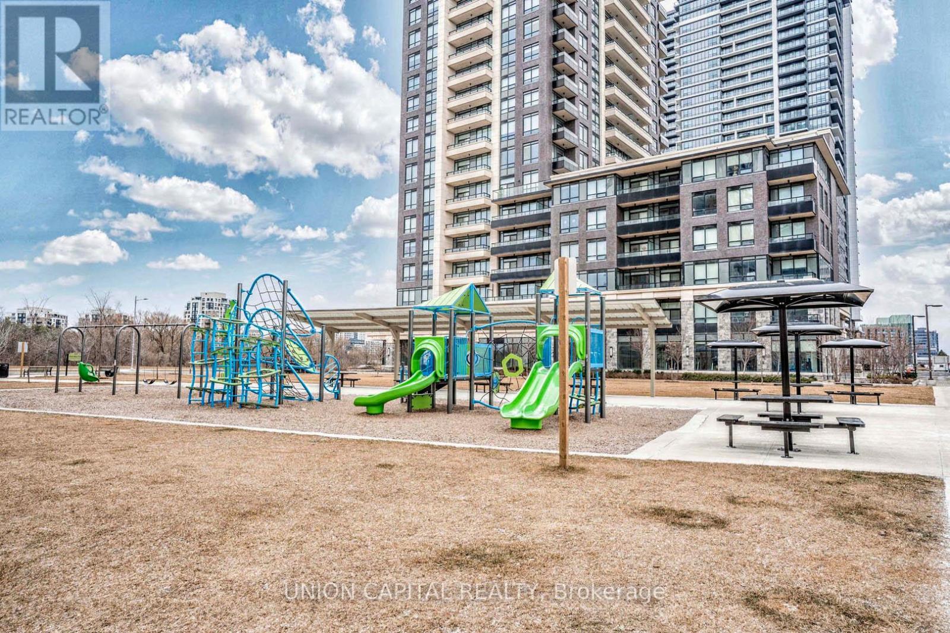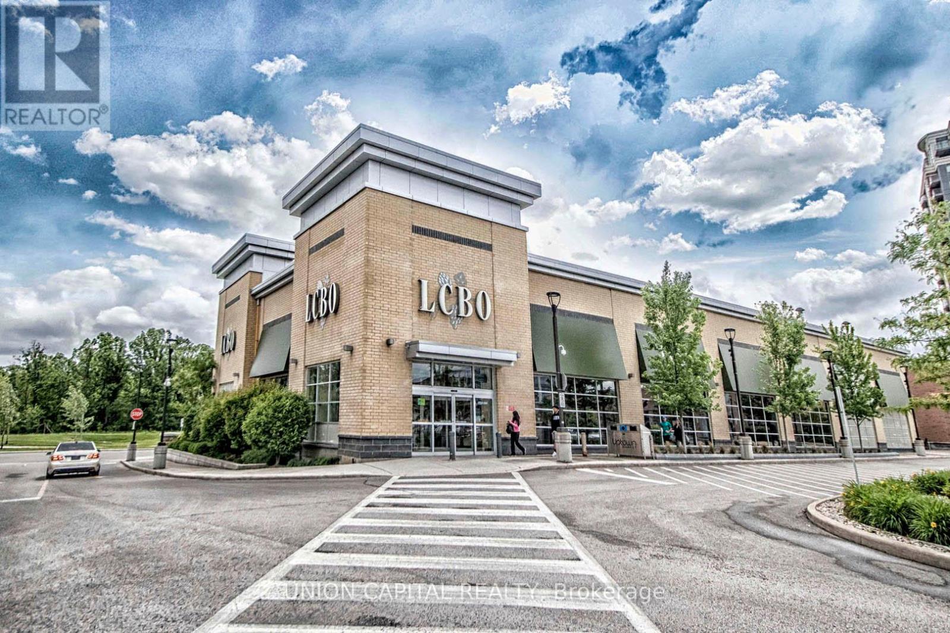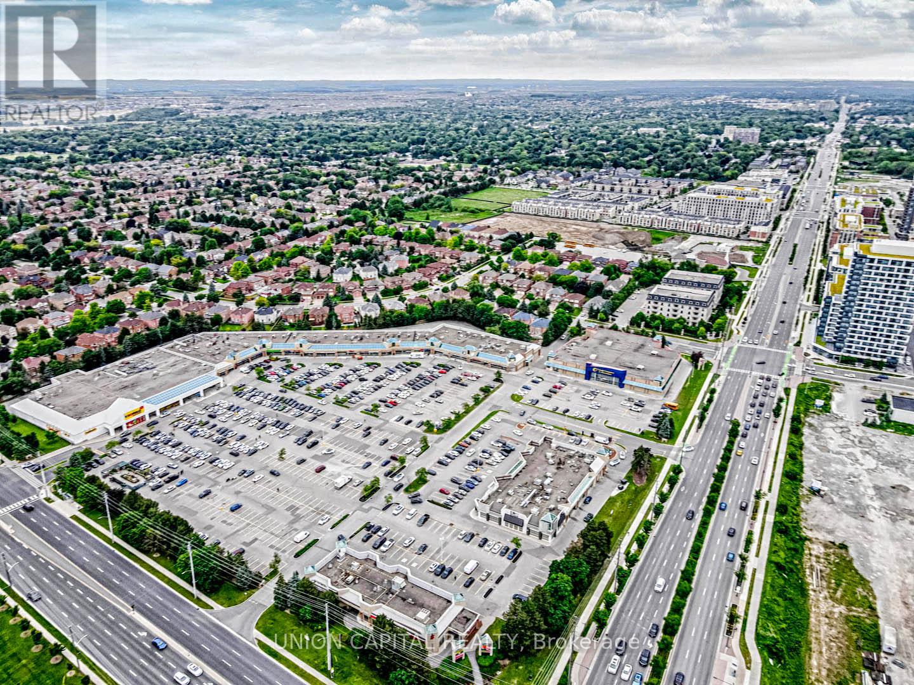701 - 18 Uptown Drive Markham, Ontario L3R 5M5
$579,000Maintenance, Common Area Maintenance, Insurance, Parking
$429.75 Monthly
Maintenance, Common Area Maintenance, Insurance, Parking
$429.75 MonthlyStep into elegance with this fully renovated 1-bedroom, 1-bathroom condo in prime Unionville. This sophisticated unit boasts afunctional layout, seamlessly blending style and comfort. Every detail has been thoughtfully updated, including a spa-like bathroom that offers a serene escape from the everyday. Enjoy tasteful upgrades throughout, ensuring a contemporary and refined living space. Perfectly situated within walking distance to the Uptown Market, lush trails, and the lively atmosphere of Downtown Markham, you'll have endless options for shopping, dining, and recreation right at your doorstep. Enjoy the convenience of being steps away from cafes, restaurants, and entertainment, while having access to serene outdoor spaces for those moments when you crave nature. With easy access to Hwy 404/407 and public transit, this location provides seamless connectivity, making it ideal for commuters. This building offers a host of top-notch amenities to elevate your lifestyle. Stay active with the on-site fitness center or take a dip in the indoor swimming pool. The 24-hour concierge service ensures convenience and peace of mind, while the party room and guest suites make hosting a breeze. With visitor parking and controlled access, both residents and guests experience comfort and security. (id:35492)
Property Details
| MLS® Number | N11904158 |
| Property Type | Single Family |
| Community Name | Unionville |
| Community Features | Pet Restrictions |
| Features | Balcony, Carpet Free |
| Parking Space Total | 1 |
| Pool Type | Indoor Pool |
Building
| Bathroom Total | 1 |
| Bedrooms Above Ground | 1 |
| Bedrooms Total | 1 |
| Amenities | Security/concierge, Exercise Centre, Party Room, Sauna, Storage - Locker |
| Appliances | Dishwasher, Dryer, Hood Fan, Microwave, Refrigerator, Stove, Washer, Window Coverings |
| Cooling Type | Central Air Conditioning |
| Exterior Finish | Concrete |
| Flooring Type | Laminate |
| Heating Fuel | Natural Gas |
| Heating Type | Forced Air |
| Size Interior | 500 - 599 Ft2 |
| Type | Apartment |
Parking
| Underground |
Land
| Acreage | No |
Rooms
| Level | Type | Length | Width | Dimensions |
|---|---|---|---|---|
| Flat | Living Room | 6.88 m | 5.21 m | 6.88 m x 5.21 m |
| Flat | Dining Room | 6.88 m | 5.21 m | 6.88 m x 5.21 m |
| Flat | Kitchen | 3.71 m | 3.71 m x Measurements not available | |
| Flat | Bedroom | 6.17 m | 5.21 m | 6.17 m x 5.21 m |
https://www.realtor.ca/real-estate/27760538/701-18-uptown-drive-markham-unionville-unionville
Contact Us
Contact us for more information

Cynthia Hu
Broker
245 West Beaver Creek Rd #9b
Richmond Hill, Ontario L4B 1L1
(289) 317-1288
(289) 317-1289
HTTP://www.unioncapitalrealty.com



